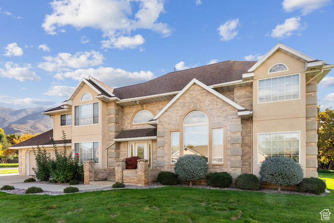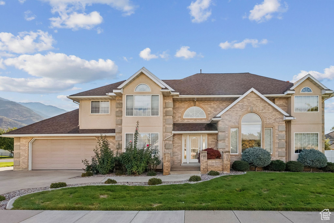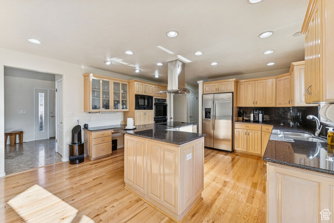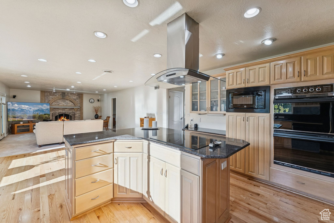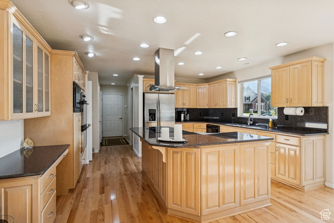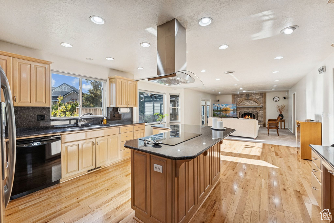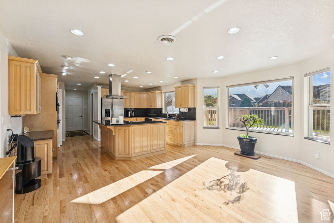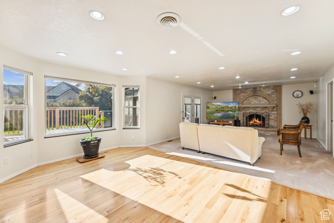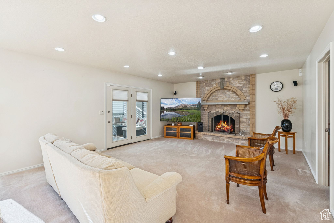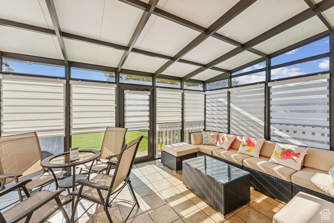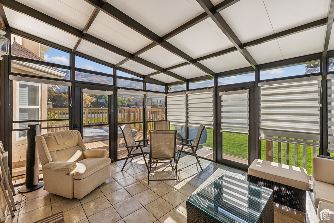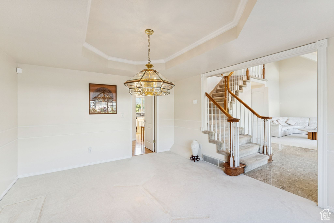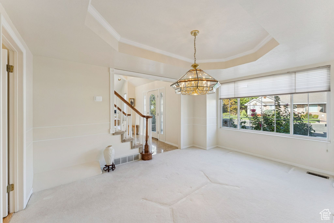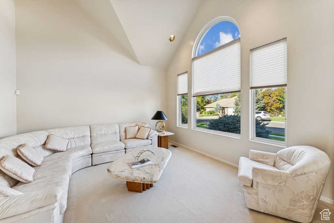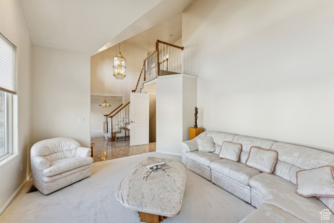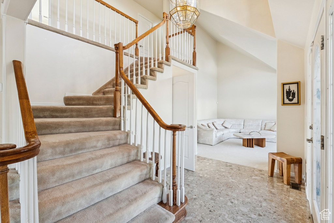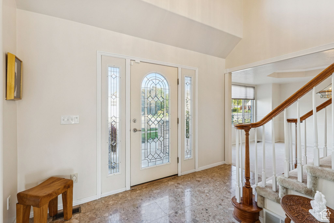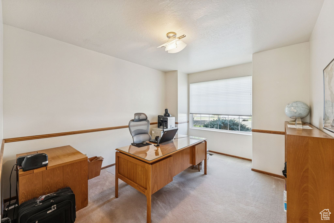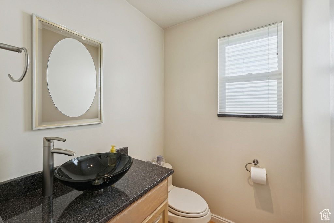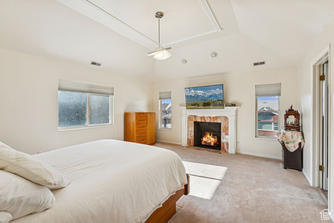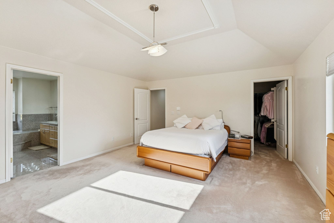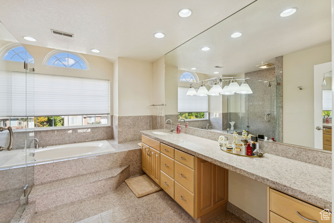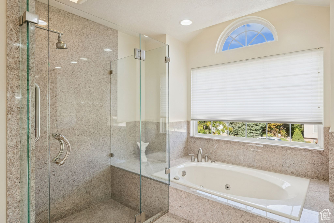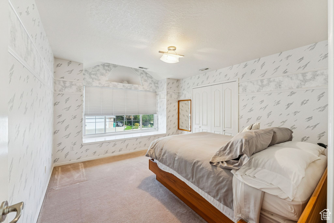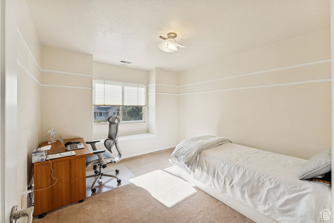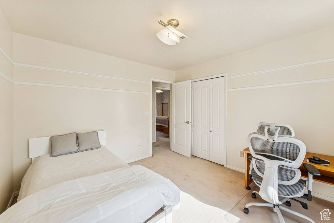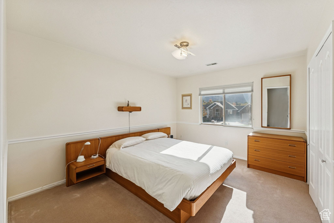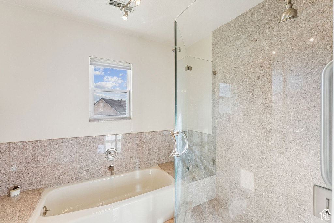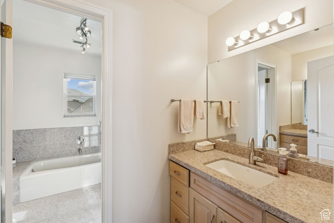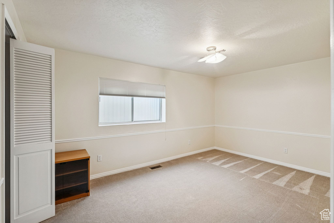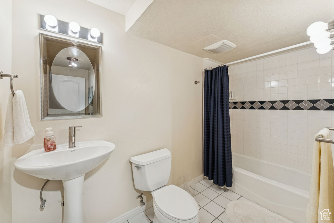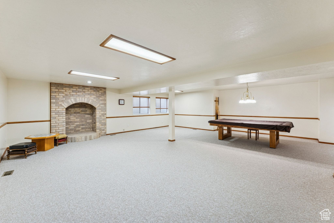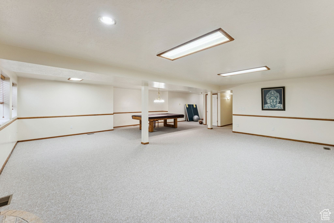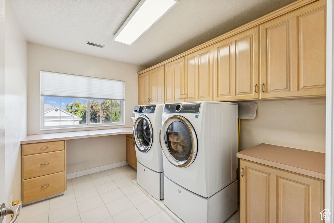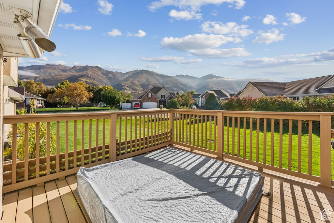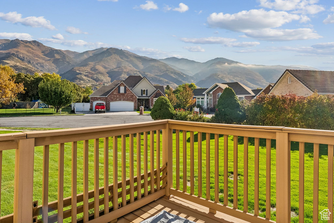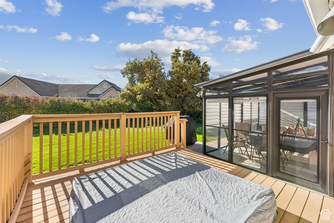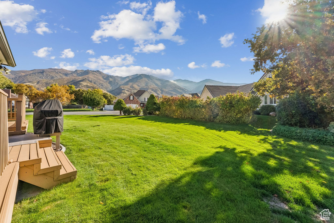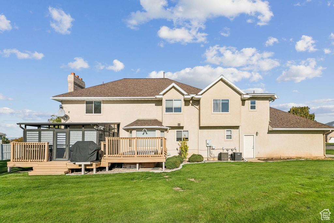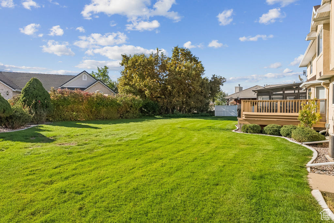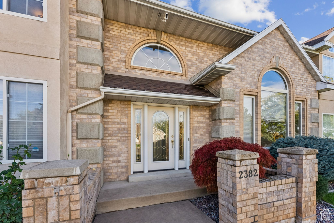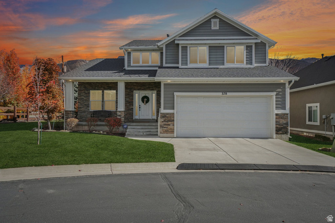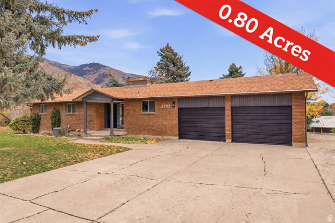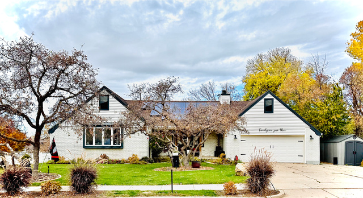
PROPERTY DETAILS
About This Property
This home for sale at 2382 SUMMERWOOD DR Layton, UT 84040 has been listed at $749,999 and has been on the market for 106 days.
Full Description
Property Highlights
- Just off the living area youll find a beautiful sunroom next to the spacious deck overlooking the backyard with stunning mountain views. .
- The chefs kitchen boasts stainless steel appliances, a double wall oven, and a huge island with a beautiful range and hood. .
- Upstairs, the primary suite is complete with a fireplace, walk in closet, and granite laid bathroom. .
- Roof is only 10 years old. .
- Convenient to highway 89 and all of Laytons shopping, dining, and entertainment. .
- Immaculately kept East Layton home!
Let me assist you on purchasing a house and get a FREE home Inspection!
General Information
-
Price
$749,999 10.0k
-
Days on Market
106
-
Area
Kaysville; Fruit Heights; Layton
-
Total Bedrooms
5
-
Total Bathrooms
4
-
House Size
4449 Sq Ft
-
Address
2382 SUMMERWOOD DR Layton, UT 84040
-
Listed By
Century 21 Everest (Centerville)
-
HOA
NO
-
Lot Size
0.33
-
Price/sqft
168.58
-
Year Built
1990
-
MLS
2117883
-
Garage
2 car garage
-
Status
Under Contract
-
City
-
Term Of Sale
Cash,Conventional,FHA,Lease Option,Seller Finance,VA Loan
Inclusions
- Gas Grill/BBQ
- Hot Tub
- Refrigerator
Interior Features
- Alarm: Fire
- Alarm: Security
- Bath: Primary
- Bath: Sep. Tub/Shower
- Central Vacuum
- Closet: Walk-In
- Den/Office
- Disposal
- French Doors
- Gas Log
- Great Room
- Jetted Tub
- Kitchen: Updated
- Oven: Double
- Oven: Wall
- Range: Countertop
- Range/Oven: Built-In
- Vaulted Ceilings
- Granite Countertops
- Video Camera(s)
- Smart Thermostat(s)
Exterior Features
- Double Pane Windows
- Entry (Foyer)
- Porch: Screened
- Patio: Open
Building and Construction
- Roof: Asphalt
- Exterior: Double Pane Windows,Entry (Foyer),Porch: Screened,Patio: Open
- Construction: Brick,Stucco
- Foundation Basement:
Garage and Parking
- Garage Type: Attached
- Garage Spaces: 2
Heating and Cooling
- Air Condition: Central Air
- Heating: Forced Air,Gas: Central
Land Description
- Curb & Gutter
- Sidewalks
- Sprinkler: Auto-Full
- Terrain
- Flat
- View: Mountain
Price History
Nov 17, 2025
$749,999
Price decreased:
-$10,000
$168.58/sqft
Nov 12, 2025
$759,999
Just Listed
$170.82/sqft
Mortgage Calculator
Estimated Monthly Payment
Other Property Info
- Area: Kaysville; Fruit Heights; Layton
- Zoning: Single-Family
- State: UT
- County: Davis
- This listing is courtesy of:: Doug Cary Century 21 Everest (Centerville).
801-449-3000.
Utilities
Natural Gas Connected
Electricity Connected
Sewer Connected
Sewer: Public
Water Connected
Based on information from UtahRealEstate.com as of 2025-10-16 11:12:47. All data, including all measurements and calculations of area, is obtained from various sources and has not been, and will not be, verified by broker or the MLS. All information should be independently reviewed and verified for accuracy. Properties may or may not be listed by the office/agent presenting the information. IDX information is provided exclusively for consumers’ personal, non-commercial use, and may not be used for any purpose other than to identify prospective properties consumers may be interested in purchasing.
Housing Act and Utah Fair Housing Act, which Acts make it illegal to make or publish any advertisement that indicates any preference, limitation, or discrimination based on race, color, religion, sex, handicap, family status, or national origin.

