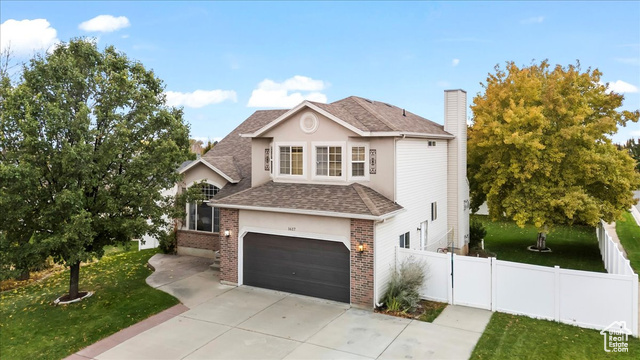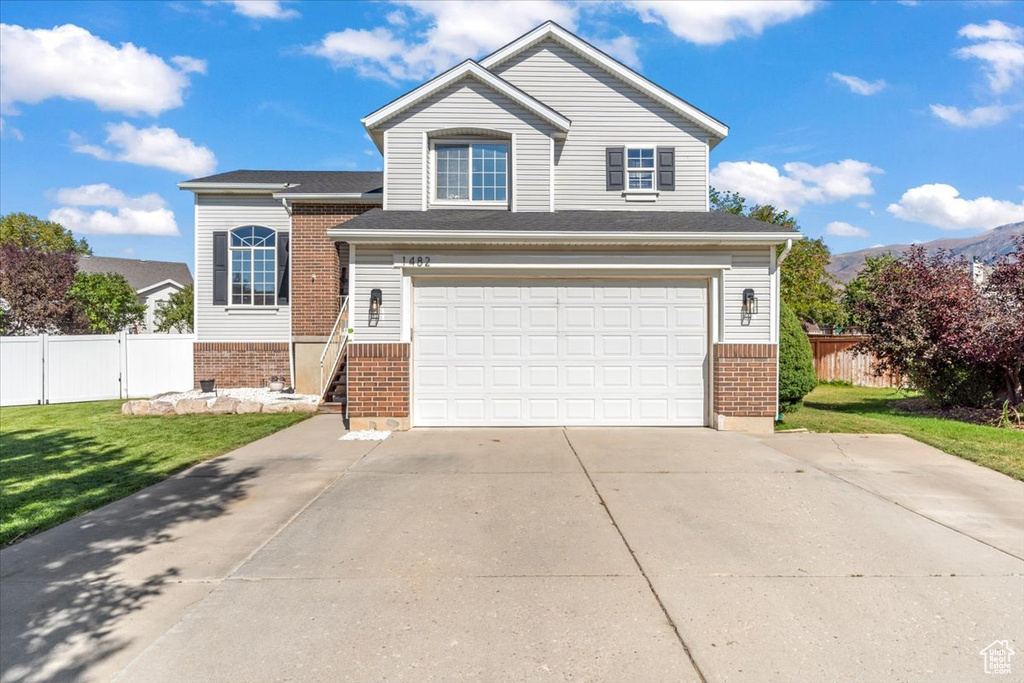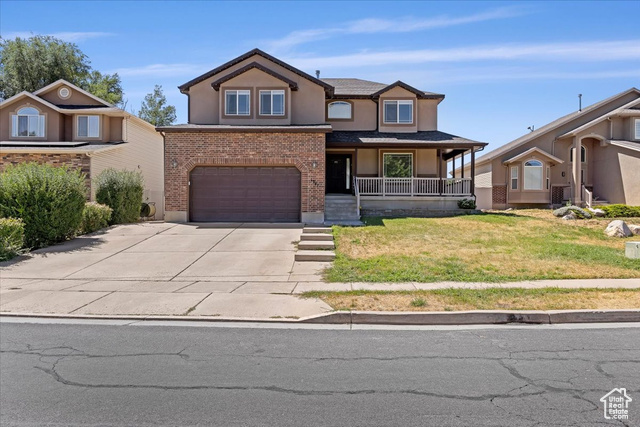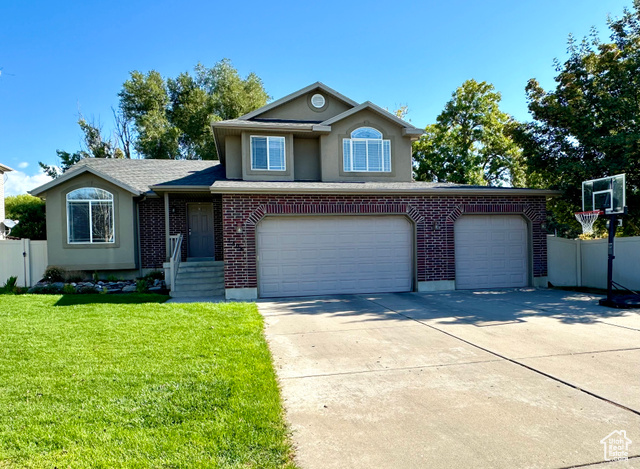
PROPERTY DETAILS
The home for sale at 1482 N 285 E Layton, UT 84041 has been listed at $535,000 and has been on the market for 48 days.
***BACK ON THE MARKET DUE TO BUYERS FINANCING ISSUE***Located in a peaceful cul-de-sac, this spacious 5-bedroom, 3-bathroom home (note: one bedroom does not have a closet) is perfect for growing families. The property offers fantastic outdoor amenities, including a large deck, a shed that stays, aluminum garden boxes, and a spacious cement basketball court-ideal for both relaxation and recreation. Inside, the kitchen has been beautifully refreshed with newly painted cabinets and updated can lighting in both the kitchen and family room. The bathrooms have also been modernized, and the cozy family room is anchored by a charming brick gas fireplace. With a unique tri-level design, newer carpet, and a roof thats just 3 years old, this home combines character, comfort, and practicality. The attached garage comes with tons of built-in storage shelving that stays with the home, and theres additional storage in the crawl space and small cold storage area. With its spacious layout, great yard, and beautiful location, this home offers a unique floor plan thats perfect for families seeking a versatile, move-in-ready space. Come check it out in person! Inclusions: Fridge will stay, shelving next to the fireplace, back patio furniture.
Let me assist you on purchasing a house and get a FREE home Inspection!
General Information
-
Price
$535,000
-
Days on Market
48
-
Area
Kaysville; Fruit Heights; Layton
-
Total Bedrooms
5
-
Total Bathrooms
3
-
House Size
2580 Sq Ft
-
Address
1482 N 285 E Layton, UT 84041
-
HOA
NO
-
Lot Size
0.27
-
Price/sqft
207.36
-
Year Built
1997
-
MLS
2027185
-
Garage
2 car garage
-
Status
Under Contract
-
City
-
Term Of Sale
Cash,Conventional,FHA,VA Loan
Inclusions
- Microwave
- Range
- Refrigerator
- Water Softener: Own
Interior Features
- Bath: Master
- Bath: Sep. Tub/Shower
- Closet: Walk-In
- Gas Log
- Range: Gas
- Range/Oven: Free Stdng.
- Vaulted Ceilings
Exterior Features
- Double Pane Windows
- Entry (Foyer)
- Lighting
- Sliding Glass Doors
- Patio: Open
Building and Construction
- Roof: Asphalt
- Exterior: Double Pane Windows,Entry (Foyer),Lighting,Sliding Glass Doors,Patio: Open
- Construction: Aluminum,Brick
- Foundation Basement: d d
Garage and Parking
- Garage Type: Attached
- Garage Spaces: 2
Heating and Cooling
- Air Condition: Central Air
- Heating: Forced Air
Land Description
- Cul-de-Sac
- Curb & Gutter
- Fenced: Full
- Sprinkler: Auto-Full
- Terrain
- Flat
- Terrain: Grad Slope
- View: Mountain
Price History
Oct 03, 2024
$535,000
Just Listed
$207.36/sqft

LOVE THIS HOME?

Schedule a showing or ask a question.

Kristopher
Larson
801-410-7917

Schools
- Highschool: Layton
- Jr High: Central Davis
- Intermediate: Central Davis
- Elementary: King

This area is Car-Dependent - very few (if any) errands can be accomplished on foot. Minimal public transit is available in the area. This area is Somewhat Bikeable - it's convenient to use a bike for a few trips.
Other Property Info
- Area: Kaysville; Fruit Heights; Layton
- Zoning:
- State: UT
- County: Davis
- This listing is courtesy of: Shelli ClarkKW South Valley Keller Williams. 801-676-5700.
Utilities
Natural Gas Connected
Electricity Connected
Sewer Connected
Water Connected
This data is updated on an hourly basis. Some properties which appear for sale on
this
website
may subsequently have sold and may no longer be available. If you need more information on this property
please email kris@bestutahrealestate.com with the MLS number 2027185.
PUBLISHER'S NOTICE: All real estate advertised herein is subject to the Federal Fair
Housing Act
and Utah Fair Housing Act,
which Acts make it illegal to make or publish any advertisement that indicates any
preference,
limitation, or discrimination based on race,
color, religion, sex, handicap, family status, or national origin.































