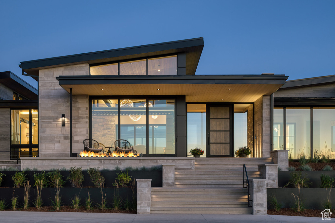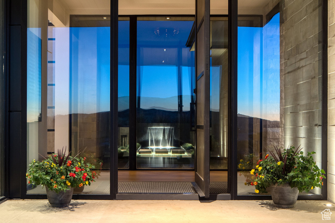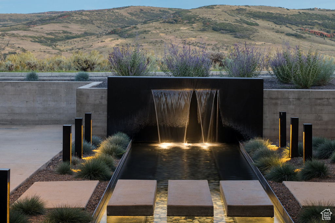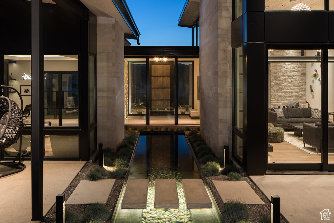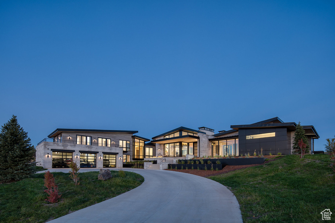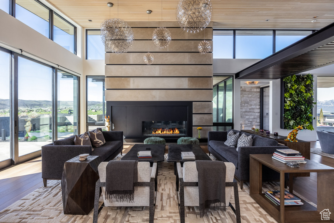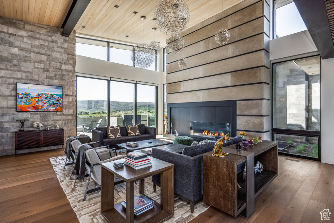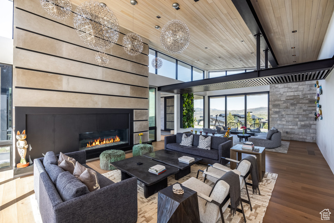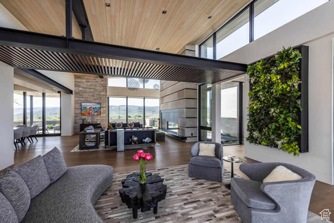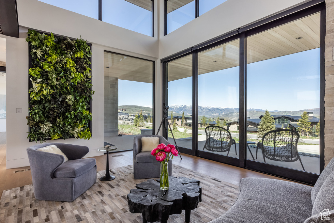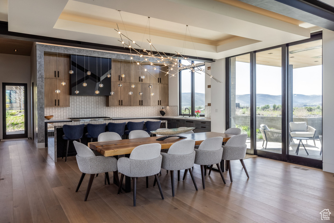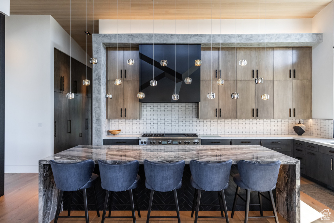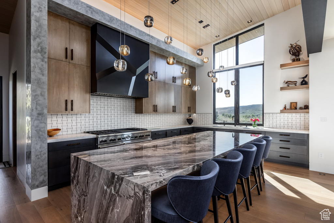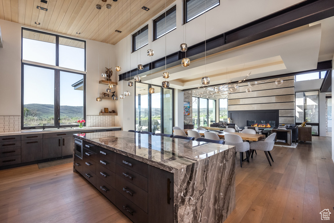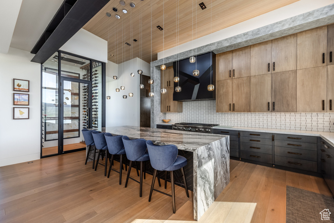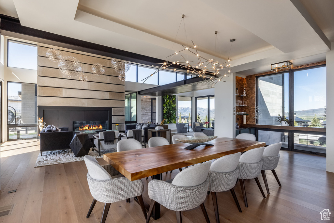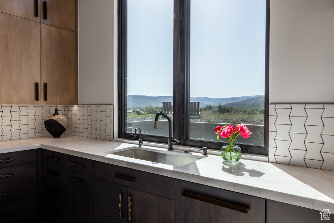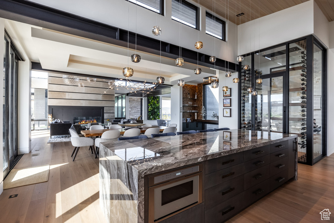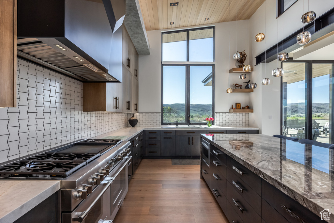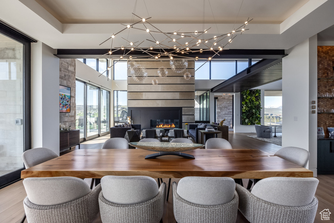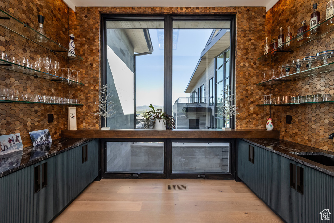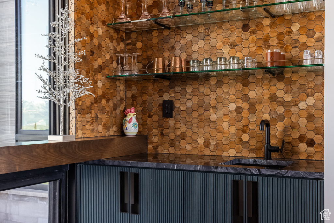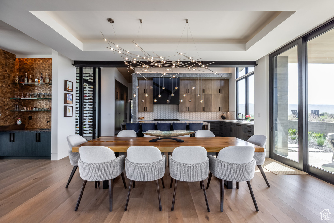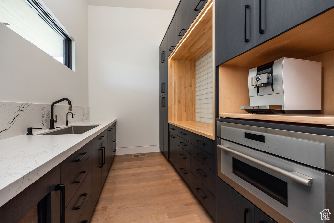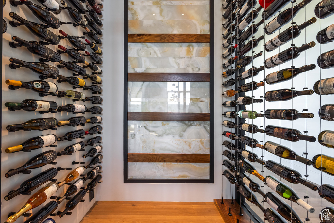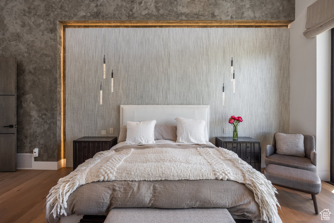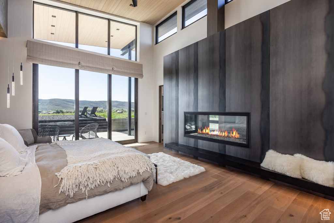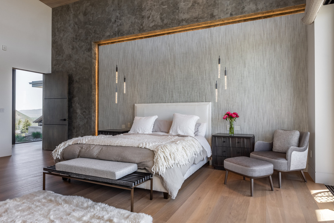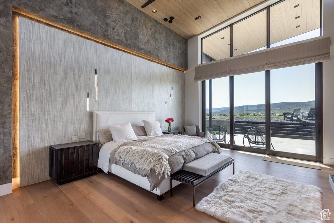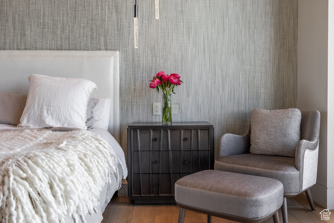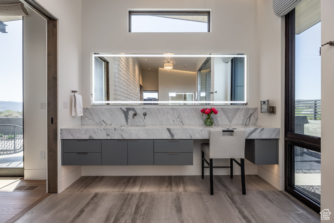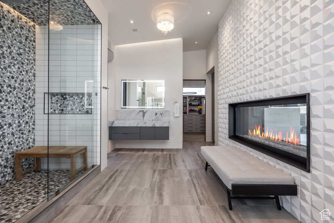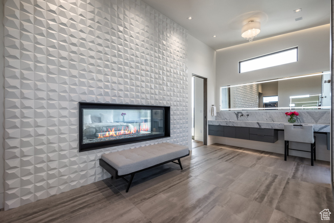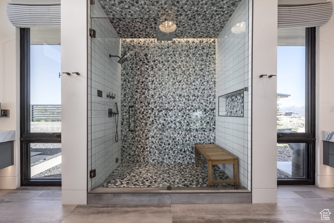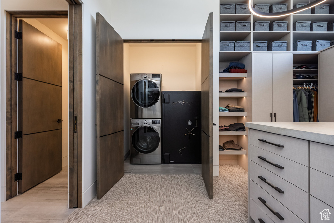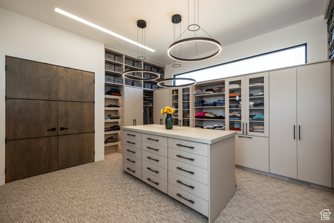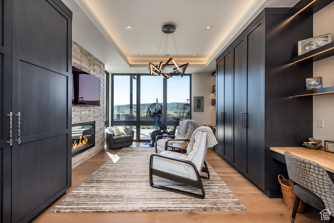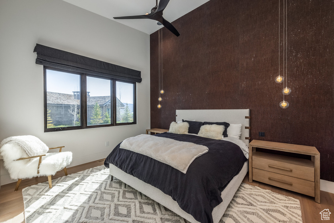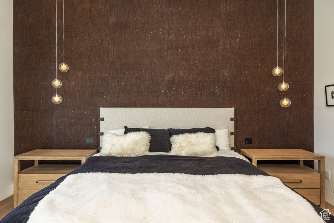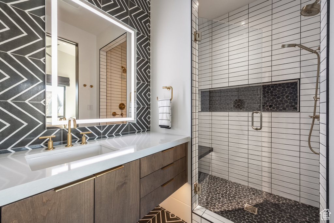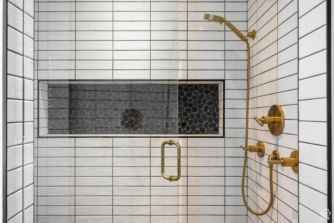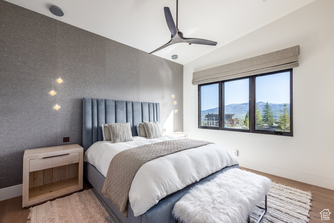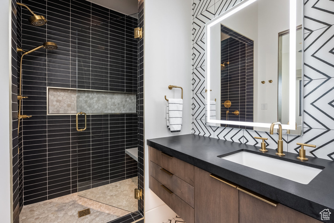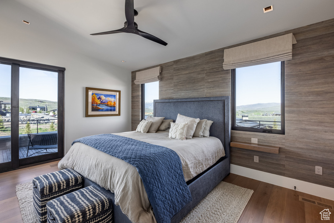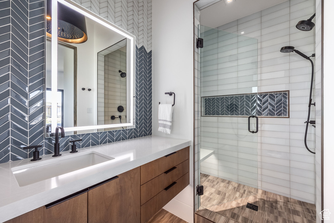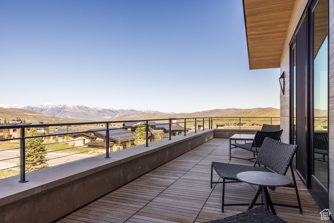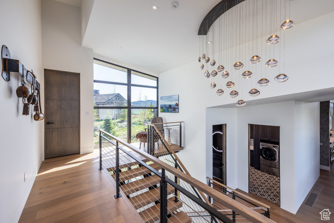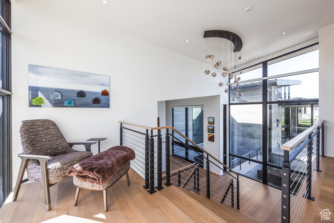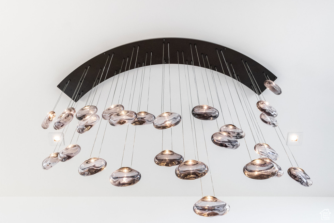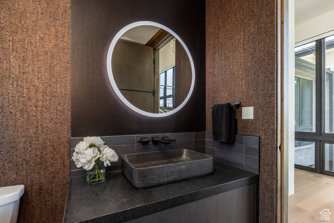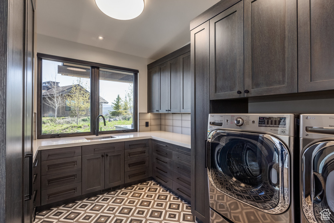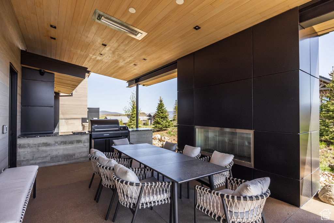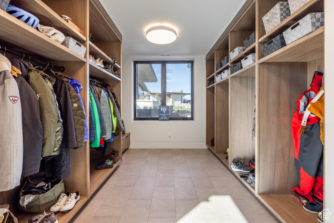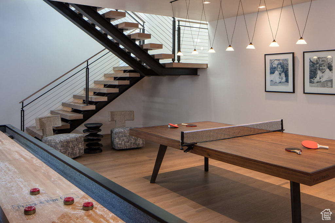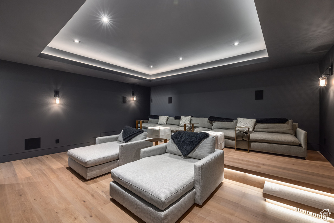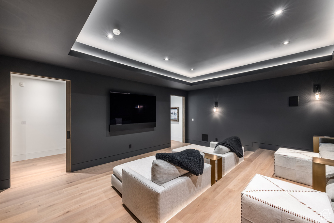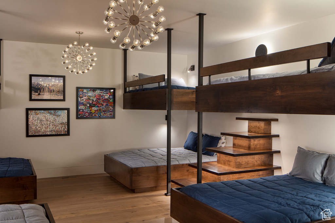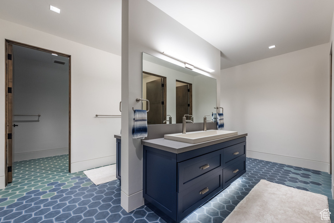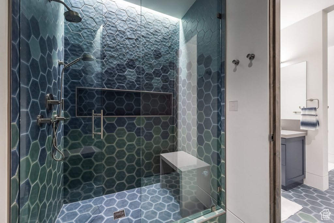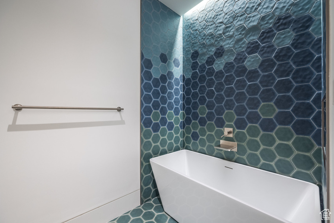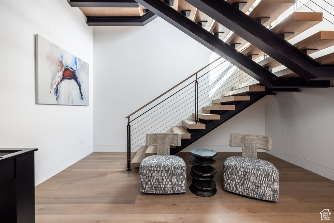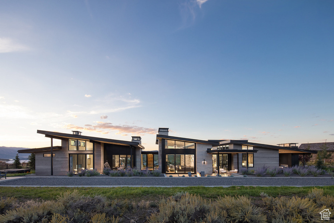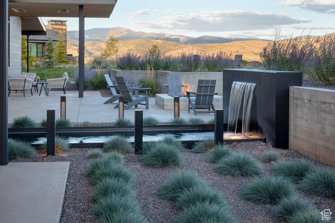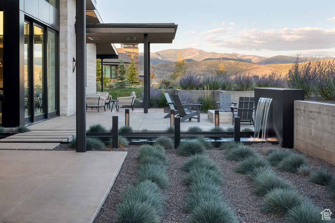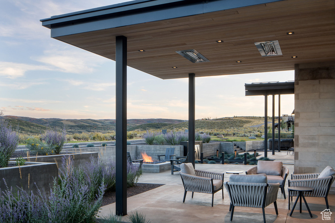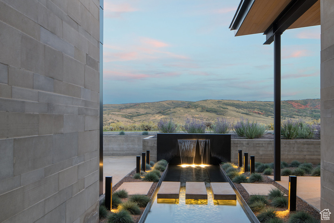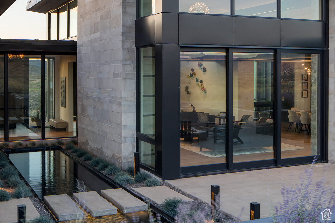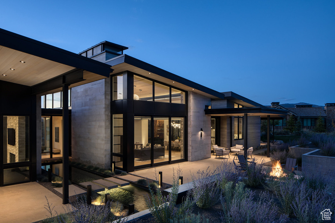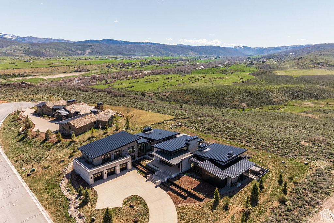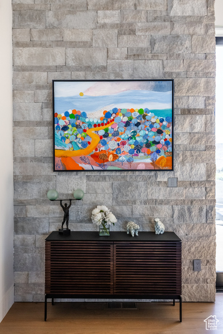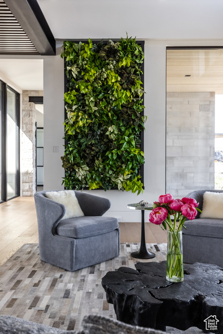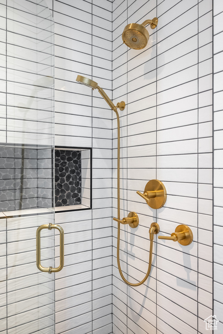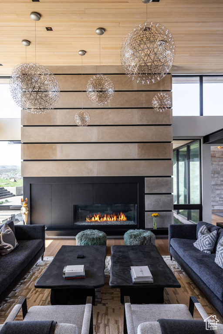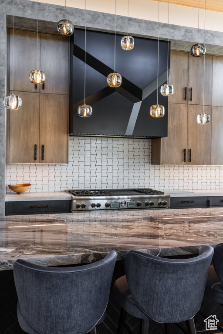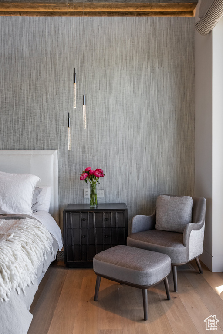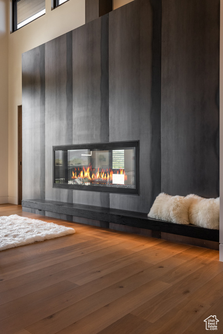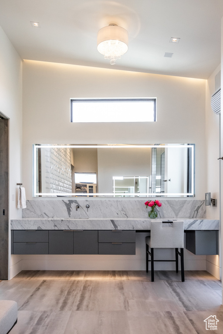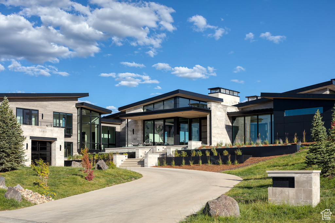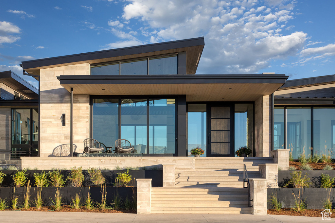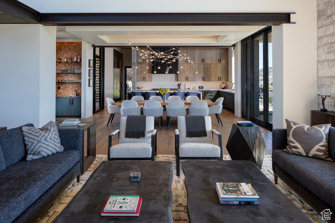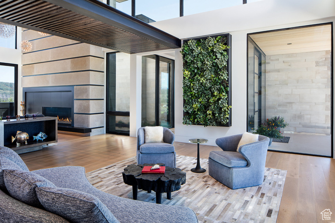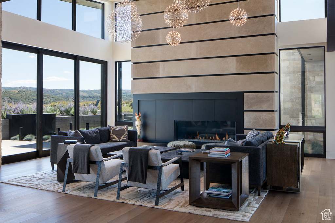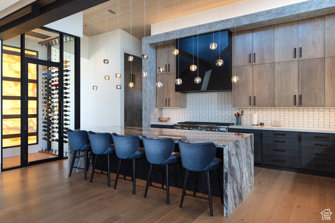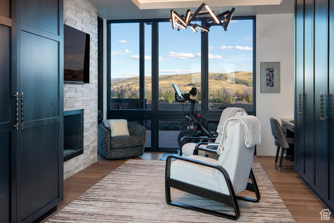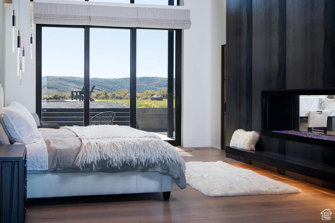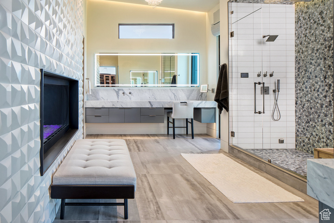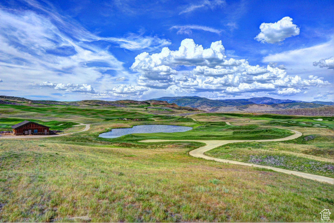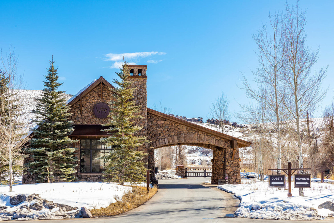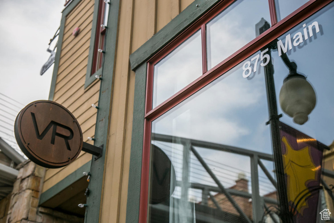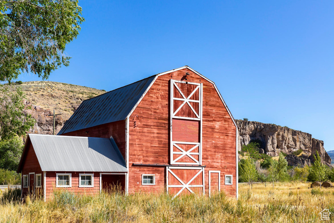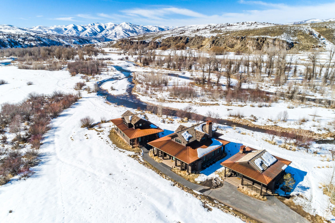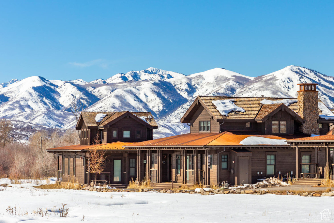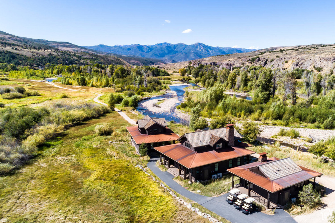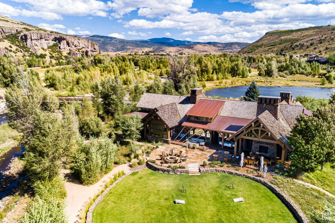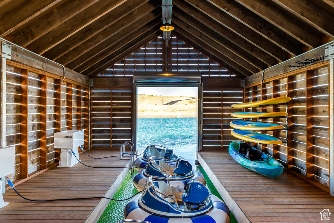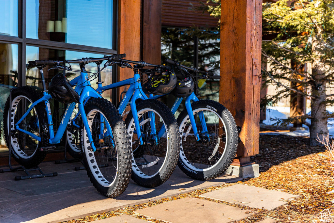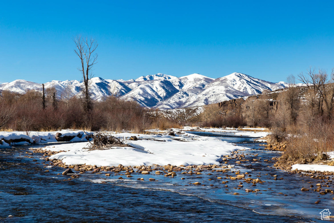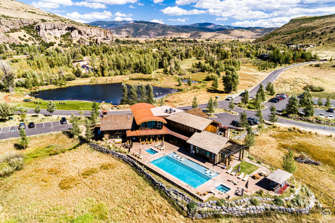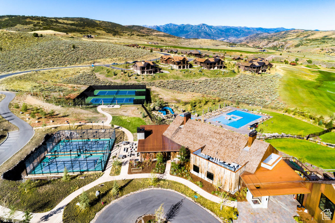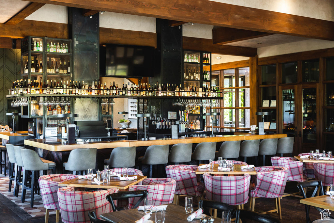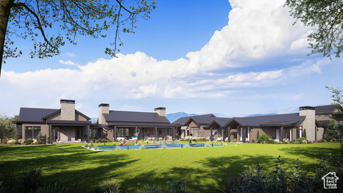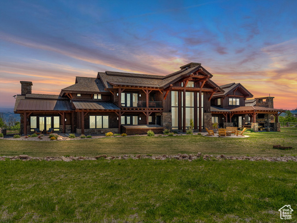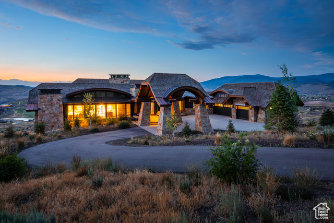
PROPERTY DETAILS
View Virtual Tour
About This Property
This home for sale at 7744 E MOON DANCE CIR Kamas, UT 84036 has been listed at $10,800,000 and has been on the market for 65 days.
Full Description
Property Highlights
- Step into unparalleled luxury with this stunning Mountain Modern estate, designed by renowned architect Glenn Taucher of Line 8 Design and built in 2022.
- Situated on a private 2. 88-acre lot within the exclusive Victory Ranch community, this residence combines sophisticated design with state-of-the-art amenities, and offering over 3,900 sq.
- of outdoor living space.
- A chefs dream, the kitchen is adorned with Thermador professional appliances, a custom Raw Urth vent hood, quartz countertops, dual dishwashers, and a fully equipped butlers pantry with coffee bar and wine refrigerator.
- Retreat to the luxurious primary suite with a stacking sliding door system, see-through gas fireplace, custom plaster and linen-finished cabinetry, walk-in closet with washer/dryer, and spa-like bathroom featuring a steam shower, floating marble double vanity, and direct hot tub access.
- An adjacent den provides a cozy workspace with dual desks, travertine-accented fireplace, and integrated speaker system.
Let me assist you on purchasing a house and get a FREE home Inspection!
General Information
-
Price
$10,800,000
-
Days on Market
65
-
Area
-
Total Bedrooms
5
-
Total Bathrooms
7
-
House Size
8344 Sq Ft
-
Neighborhood
-
Address
7744 E MOON DANCE CIR Kamas, UT 84036
-
Listed By
Summit Sothebys International Realty
-
HOA
YES
-
Lot Size
2.88
-
Price/sqft
1294.34
-
Year Built
2022
-
MLS
2087980
-
Garage
4 car garage
-
Status
Active
-
City
-
Term Of Sale
Cash,Conventional
Inclusions
- Alarm System
- Ceiling Fan
- Dryer
- Fireplace Equipment
- Fireplace Insert
- Freezer
- Hot Tub
- Microwave
- Range
- Range Hood
- Refrigerator
- Washer
- Water Softener: Own
- Window Coverings
- Video Door Bell(s)
- Video Camera(s)
- Smart Thermostat(s)
Interior Features
- Alarm: Fire
- Alarm: Security
- Bar: Dry
- Bar: Wet
- Closet: Walk-In
- Den/Office
- Disposal
- Floor Drains
- French Doors
- Great Room
- Kitchen: Second
- Oven: Double
- Oven: Gas
- Oven: Wall
- Range: Countertop
- Range: Gas
- Range/Oven: Built-In
- Vaulted Ceilings
- Low VOC Finishes
- Granite Countertops
- Theater Room
- Video Door Bell(s)
- Video Camera(s)
- Smart Thermostat(s)
Exterior Features
- Double Pane Windows
- Entry (Foyer)
- Lighting
- Patio: Covered
- Sliding Glass Doors
- Walkout
- Patio: Open
Building and Construction
- Roof: Metal
- Exterior: Double Pane Windows,Entry (Foyer),Lighting,Patio: Covered,Sliding Glass Doors,Walkout,Patio: Open
- Construction: Stone,Metal Siding,Other
- Foundation Basement:
Garage and Parking
- Garage Type: Attached
- Garage Spaces: 4
Heating and Cooling
- Air Condition: Central Air
- Heating: Forced Air,Gas: Radiant,Radiant Floor
HOA Dues Include
- Biking Trails
- Bocce Ball Court
- Clubhouse
- Concierge
- Controlled Access
- Fire Pit
- Gated
- Golf Course
- Fitness Center
- Hiking Trails
- Insurance
- On Site Security
- Management
- Pets Permitted
- Picnic Area
- Playground
- Pool
- Sauna
- Security
- Spa/Hot Tub
- Tennis Court(s)
- Trash
Land Description
- Cul-de-Sac
- Curb & Gutter
- Road: Paved
- Sprinkler: Auto-Full
- Terrain: Grad Slope
- View: Mountain
- Drip Irrigation: Auto-Full
- View: Water
Price History
Jun 09, 2025
$10,800,000
Just Listed
$1,294.34/sqft
Mortgage Calculator
Estimated Monthly Payment
Neighborhood Information
VICTORY RANCH
Kamas, UT
Located in the VICTORY RANCH neighborhood of Kamas
Nearby Schools
- Elementary: J R Smith
- High School: Rocky Mountain
- Jr High: Rocky Mountain
- High School: Wasatch

This area is Car-Dependent - very few (if any) errands can be accomplished on foot. Minimal public transit is available in the area. This area is not Bikeable - it's not convenient to use a bike for trips.
Other Property Info
- Area:
- Zoning: Single-Family
- State: UT
- County: Wasatch
- This listing is courtesy of:: Michelle P Eastman Summit Sothebys International Realty.
801-652-5700.
Utilities
Natural Gas Connected
Electricity Connected
Sewer Connected
Water Connected
Based on information from UtahRealEstate.com as of 2025-05-28 15:44:23. All data, including all measurements and calculations of area, is obtained from various sources and has not been, and will not be, verified by broker or the MLS. All information should be independently reviewed and verified for accuracy. Properties may or may not be listed by the office/agent presenting the information. IDX information is provided exclusively for consumers’ personal, non-commercial use, and may not be used for any purpose other than to identify prospective properties consumers may be interested in purchasing.
Housing Act and Utah Fair Housing Act, which Acts make it illegal to make or publish any advertisement that indicates any preference, limitation, or discrimination based on race, color, religion, sex, handicap, family status, or national origin.

