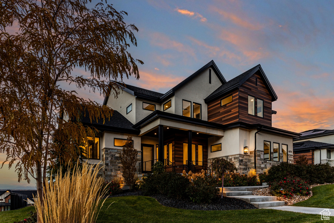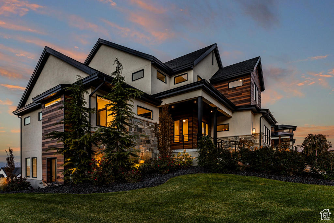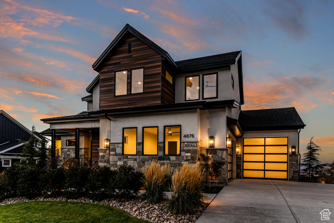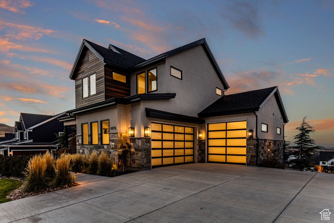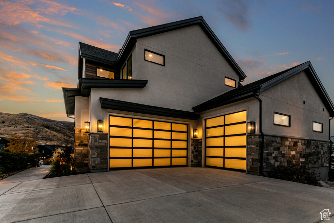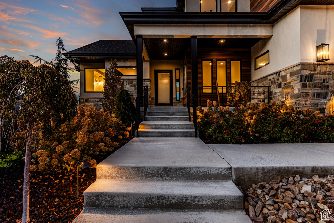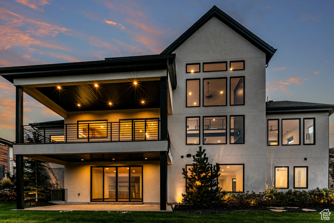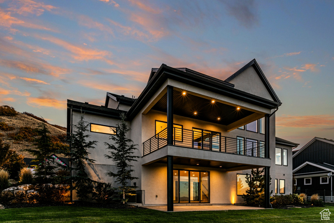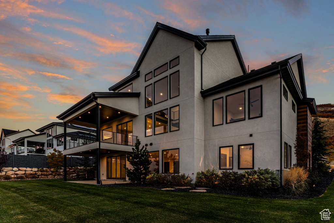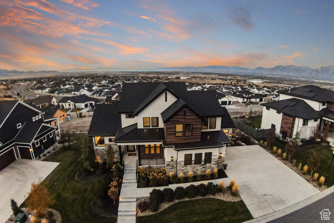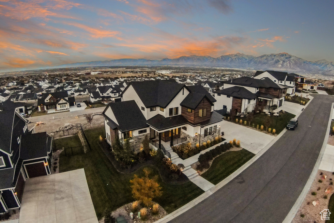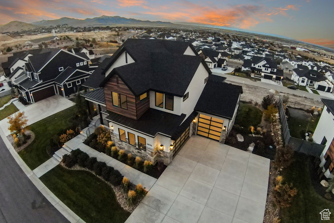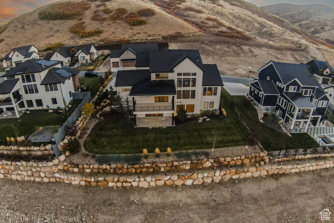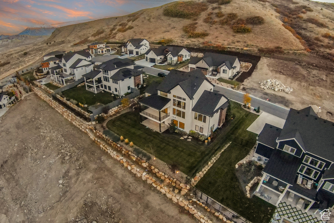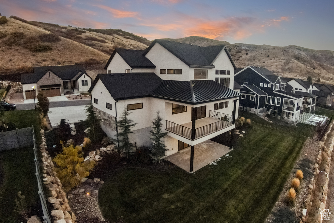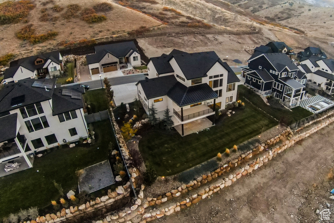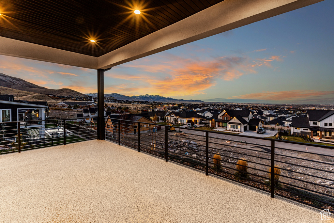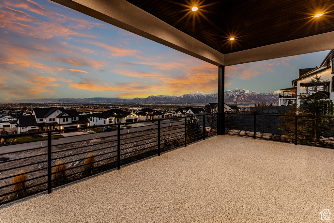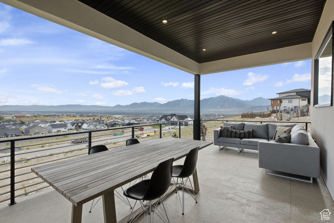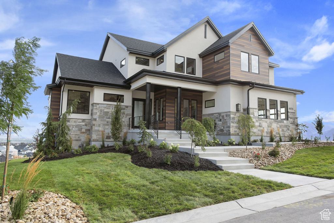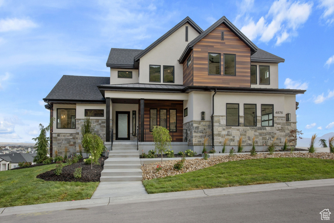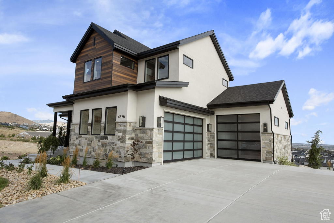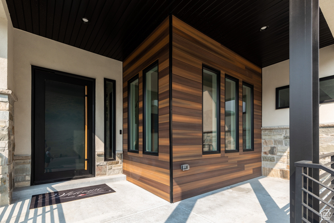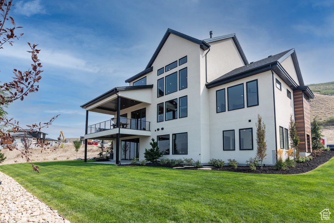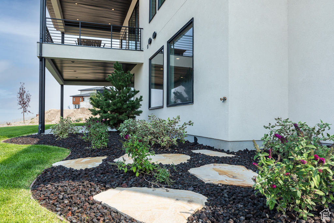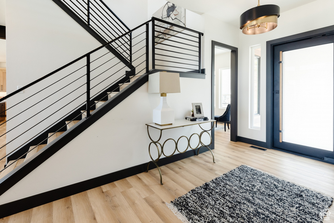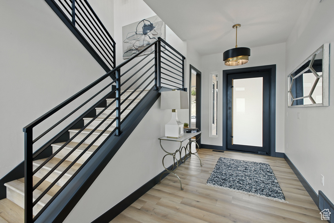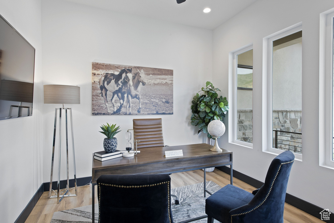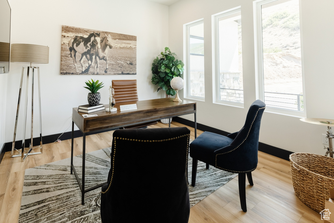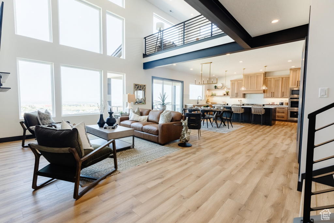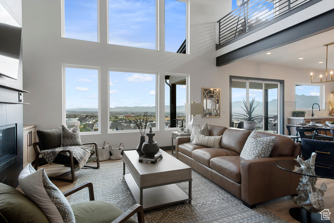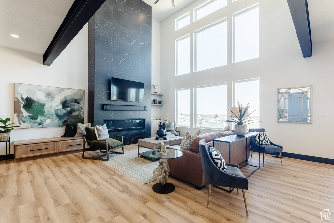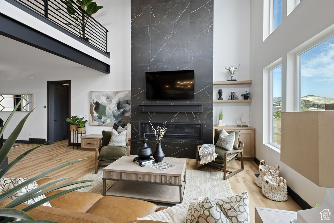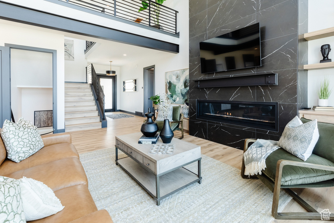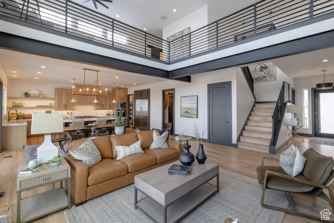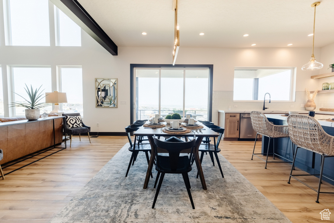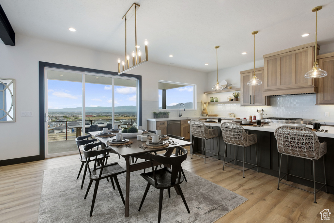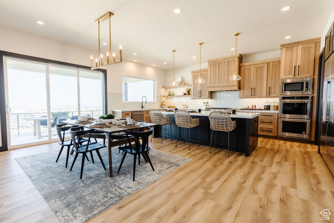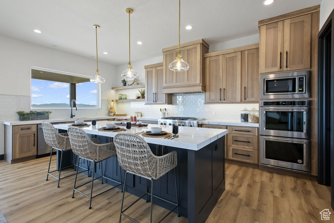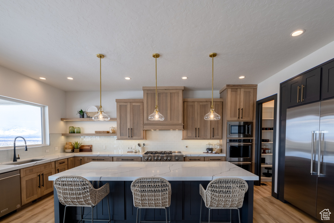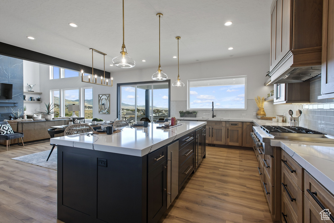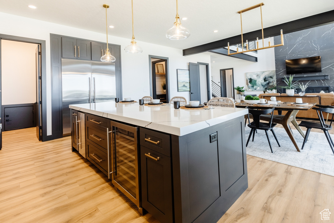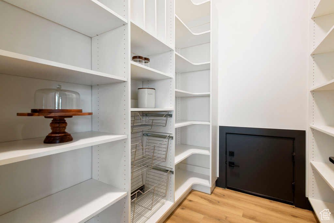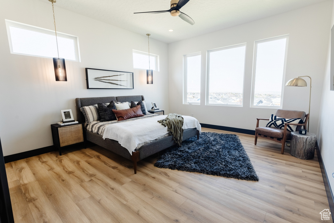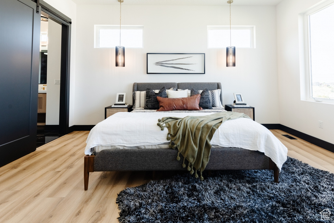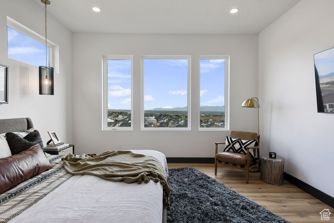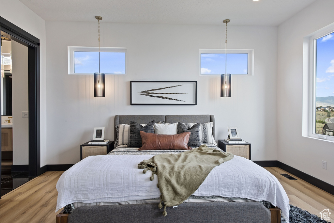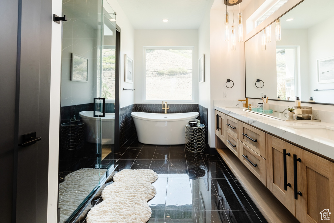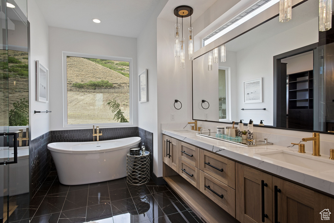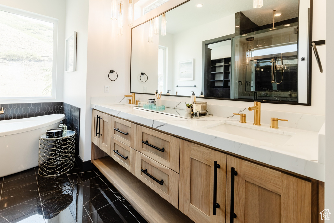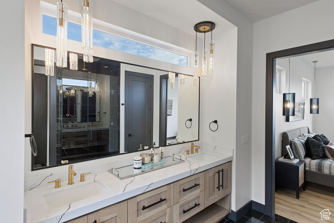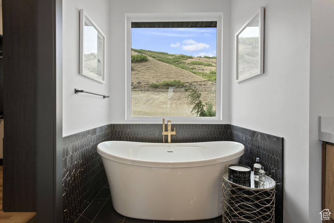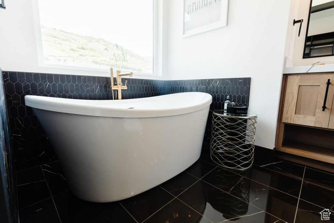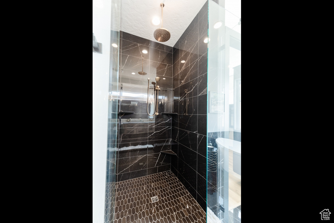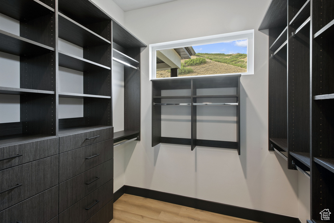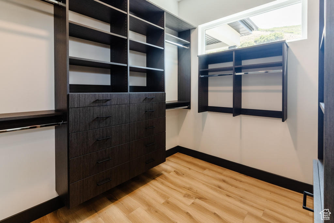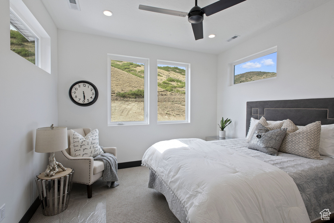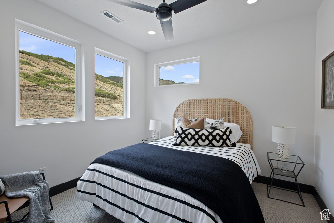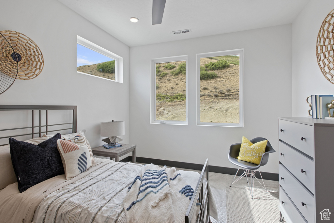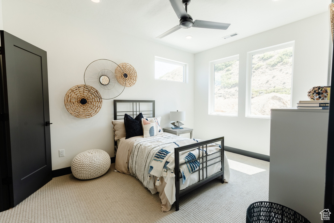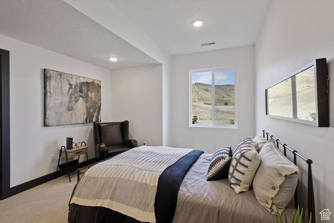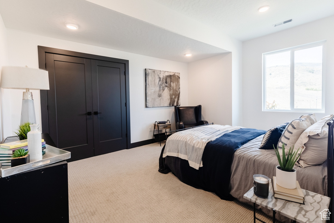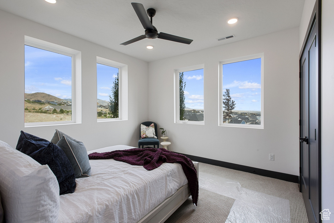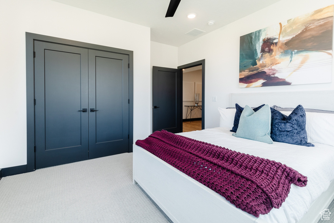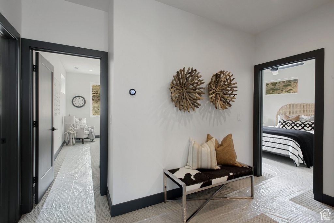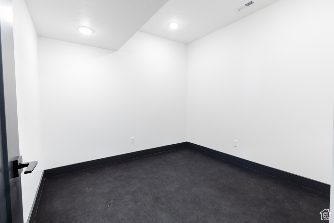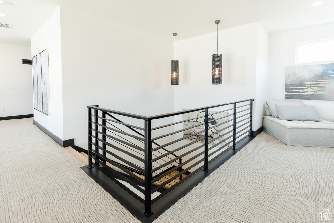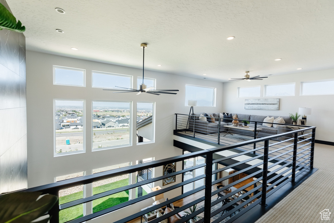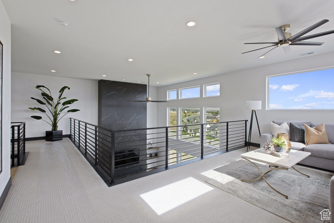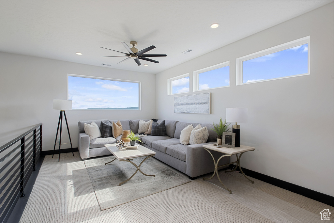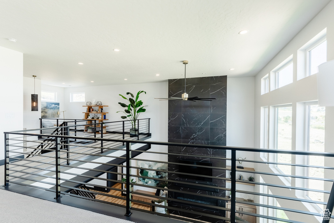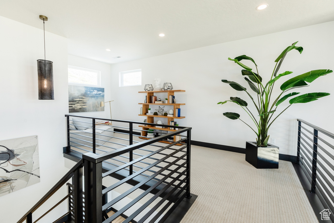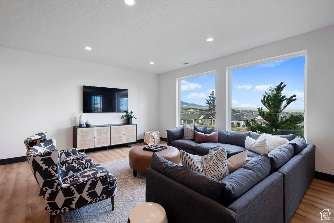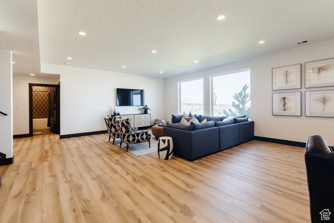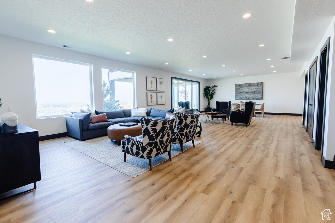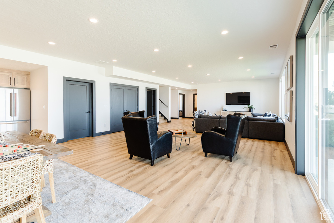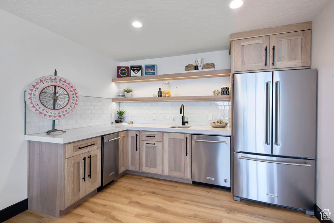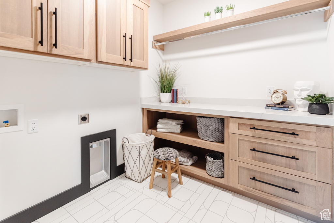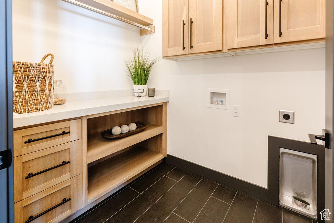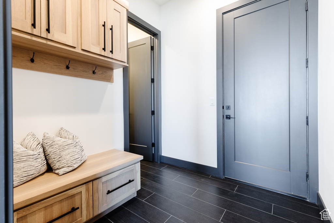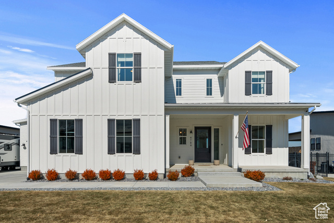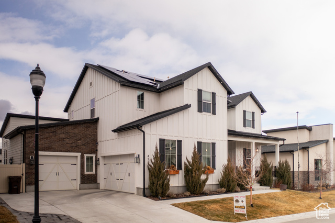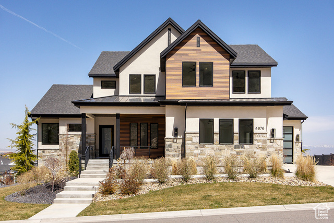
PROPERTY DETAILS
View Virtual Tour
The home for sale at 4876 W STEP ROCK LN Herriman, UT 84096 has been listed at $1,796,000 and has been on the market for 158 days.
PRICE REDUCED!!! Very Motivated Seller!!! Absolutely gorgeous 2-Story masterpiece located in one of Herrimans most highly sought after areas at the luxurious gated community of Step Rock Estates at Rosecrest. This home has never been lived in & was the MODEL HOME for the reputable & luxury home builder, Sage Homes. As you can imagine, it has all the bells & whistles & is turn key/move in ready. The unbeatable & unimpeded views of the Salt Lake Valley, Wasatch Front Mtns & Oquirrh Mtns are incredibly stunning. This home is an entertainers dream with an enormous (24 x 12) covered deck directly off the dining room, an amazing covered patio right outside the walkout/daylight basement, and a fully finished and professionally landscaped yard. There is far too many amenities to list here. You simply have to come see it for yourselves as pictures & remarks DO NOT do it justice. Its a true SHOW STOPPER. Some of the numerous amenities to mention are: Gourmet Chefs kitchen w/ quartz countertops, huge 10ft island, stainless steel appliances w/ Fisher & Paykel commercial side by side refrigerator, 48 six burner gas countertop range w/ side griddle & remote controlled down vent, double wall oven, built-in microwave, two commercial ice makers (both kitchens), built in Wine Cooler/Frige & a large pantry with a very convenient access door to the garage for groceries. Top grade finishes throughout the entire home (light fixtures, fans, gas log fireplace, railings, flooring, hardware, you name it). Top end & oversized smart & very quiet garage doors (Garage has extra height & width, 3rd Car could possibly fit two vehicles tandem front to back). Metal roofing, as well as 50 year architectural shingles. Heightened ceilings throughout (10ft main level, 9ft top level, & 9ft basement). Finished basement w/ second kitchen. Amazing main level primary bedroom w/ luxurious bathroom suite boasting a soaker tub & digitally controlled (U by Moen) double headed/oversized shower w/ beautiful euro glass door, as well as large walk-in closet with organizers and jewelry drawer. Six good sized Bedrooms (all of which have organizers/drawers in closets) and all upstairs bedrooms have walk in closets. Three full baths and one half bath (all of which are stunning). Den/Office, Workout/Storage Room, spacious loft w/ endless possibilities, 2 laundry rooms (main level and top floor), a mud room, two 95%+ high efficient furnaces, two A/Cs, instantaneous hot water heater, & the much needed water softener for the hard water in Herriman. Also very important to note, this home is conveniently located and has very quick access to Mtn View Corridor, Bangerter Hwy, Schools, Parks, Fine Dining & Shopping (especially at Mtn View Village), Hiking, Recreating, etc. Priced well below appraised value & recent sales. We are priced aggressively!!! Great opportunity to gain instant equity!!! Home is shown by appointment only. Square footage figures are provided as a courtesy estimate only and were obtained from the County Records. Buyers and buyers agent to verify all information.
Let me assist you on purchasing a house and get a FREE home Inspection!
General Information
-
Price
$1,796,000
-
Days on Market
158
-
Area
WJ; SJ; Rvrton; Herriman; Bingh
-
Total Bedrooms
6
-
Total Bathrooms
4
-
House Size
5495 Sq Ft
-
Neighborhood
-
Address
4876 W STEP ROCK LN Herriman, UT 84096
-
HOA
YES
-
Lot Size
0.31
-
Price/sqft
326.84
-
Year Built
2021
-
MLS
2033046
-
Garage
3 car garage
-
Status
Active
-
City
-
Term Of Sale
Cash,Conventional,FHA,VA Loan
Inclusions
- Ceiling Fan
- Microwave
- Range
- Range Hood
- Refrigerator
- Water Softener: Own
- Video Door Bell(s)
Interior Features
- Bar: Wet
- Bath: Master
- Bath: Sep. Tub/Shower
- Closet: Walk-In
- Den/Office
- Disposal
- Gas Log
- Great Room
- Kitchen: Second
- Kitchen: Updated
- Oven: Double
- Oven: Wall
- Range: Countertop
- Range: Down Vent
- Range: Gas
- Instantaneous Hot Water
Exterior Features
- Balcony
- Basement Entrance
- Deck; Covered
- Double Pane Windows
- Lighting
- Patio: Covered
- Porch: Open
- Sliding Glass Doors
- Walkout
Building and Construction
- Roof: Asphalt,Metal
- Exterior: Balcony,Basement Entrance,Deck; Covered,Double Pane Windows,Lighting,Patio: Covered,Porch: Open,Sliding Glass Doors,Walkout
- Construction: Stone,Stucco,Cement Siding,Metal Siding
- Foundation Basement: d d
Garage and Parking
- Garage Type: Attached
- Garage Spaces: 3
Heating and Cooling
- Air Condition: Central Air
- Heating: Forced Air,Gas: Central,Hot Water,>= 95% efficiency
HOA Dues Include
- Gated
Land Description
- Cul-de-Sac
- Curb & Gutter
- Fenced: Part
- Road: Paved
- Sprinkler: Auto-Full
- Terrain: Grad Slope
- View: Mountain
- View: Valley
Price History
Feb 03, 2025
$1,796,000
Just Listed
$326.84/sqft

LOVE THIS HOME?

Schedule a showing or ask a question.

Kristopher
Larson
801-410-7917

Schools
- Jr High: South Hills
- Intermediate: South Hills
- Elementary: Blackridge

This area is Car-Dependent - very few (if any) errands can be accomplished on foot. No nearby transit is available, with 0 nearby routes: 0 bus, 0 rail, 0 other. This area is Somewhat Bikeable - it's convenient to use a bike for a few trips.
Other Property Info
- Area: WJ; SJ; Rvrton; Herriman; Bingh
- Zoning: Single-Family
- State: UT
- County: Salt Lake
- This listing is courtesy of: David RevillBLUEROOF REAL ESTATE COMPANY. 801-910-3573.
Utilities
Natural Gas Connected
Electricity Connected
Sewer Connected
Sewer: Public
Water Connected
This data is updated on an hourly basis. Some properties which appear for sale on
this
website
may subsequently have sold and may no longer be available. If you need more information on this property
please email kris@bestutahrealestate.com with the MLS number 2033046.
PUBLISHER'S NOTICE: All real estate advertised herein is subject to the Federal Fair
Housing Act
and Utah Fair Housing Act,
which Acts make it illegal to make or publish any advertisement that indicates any
preference,
limitation, or discrimination based on race,
color, religion, sex, handicap, family status, or national origin.


