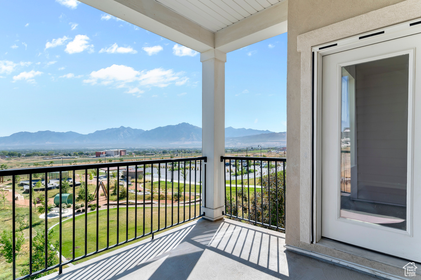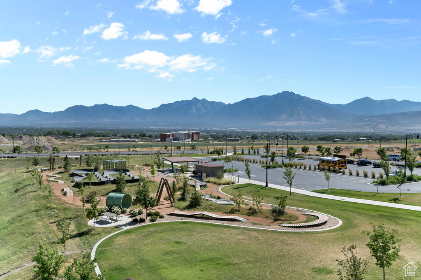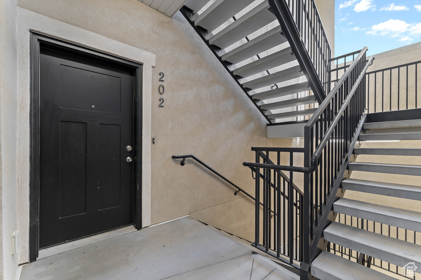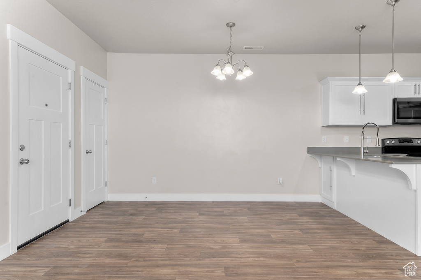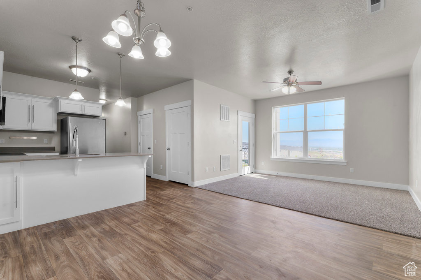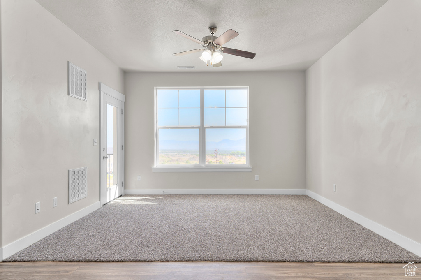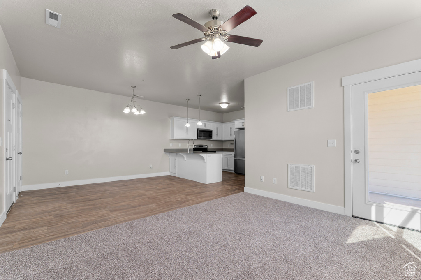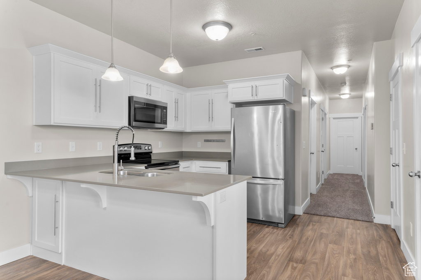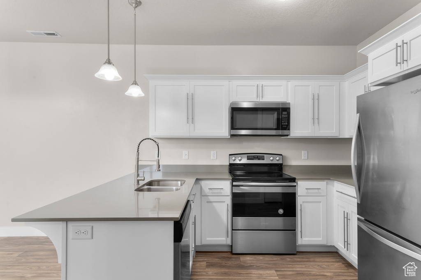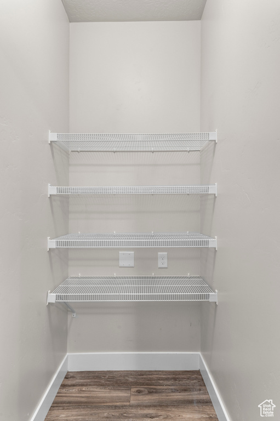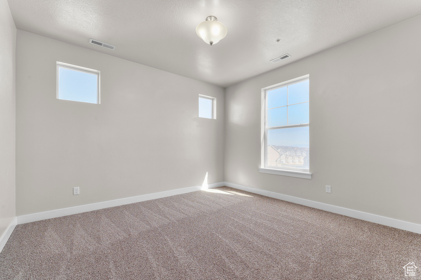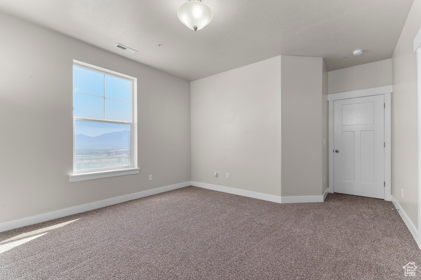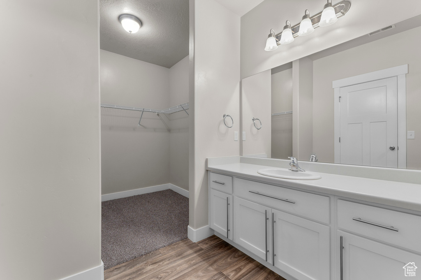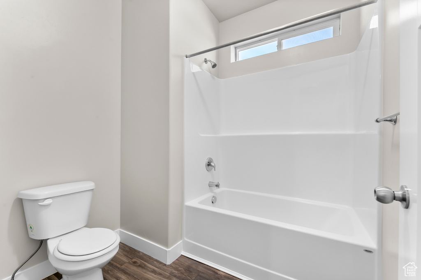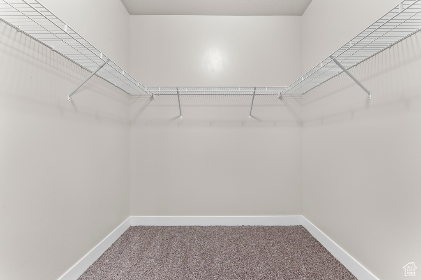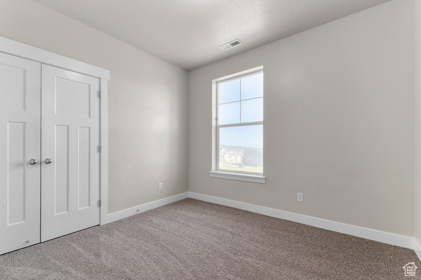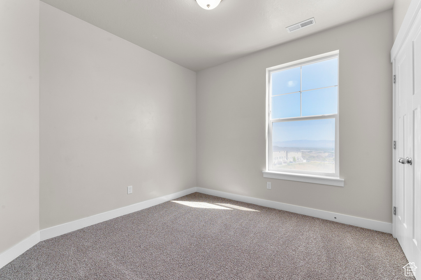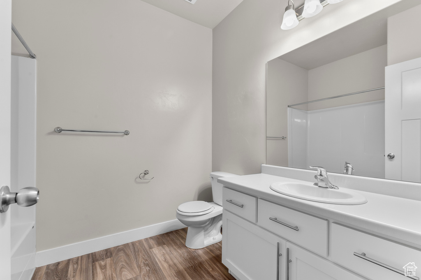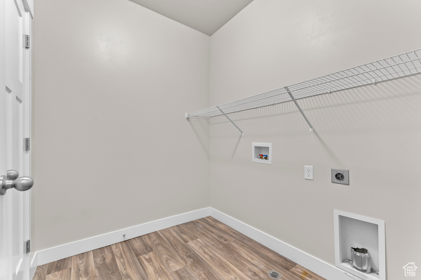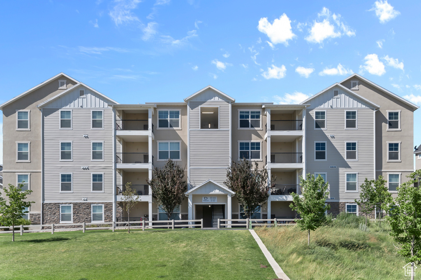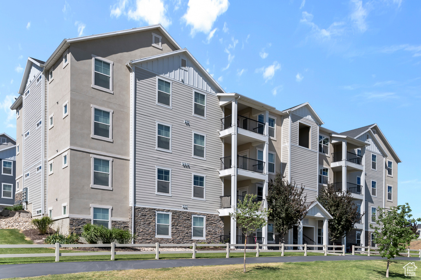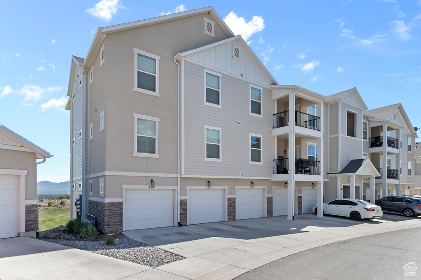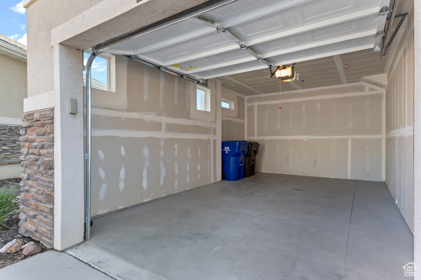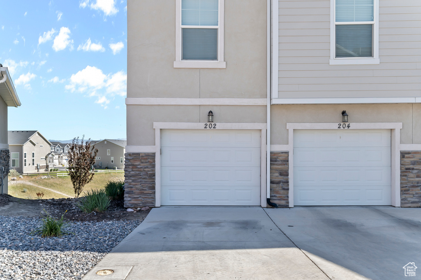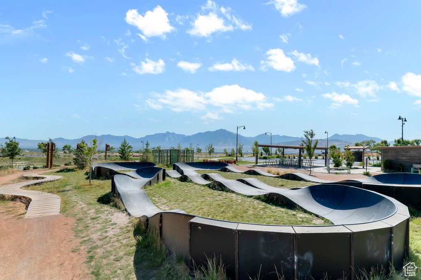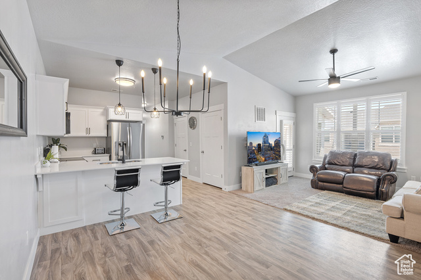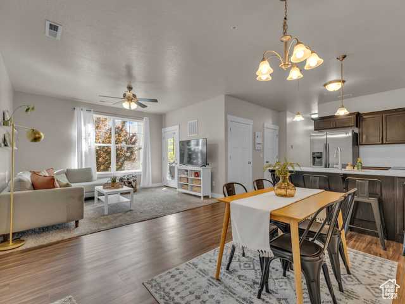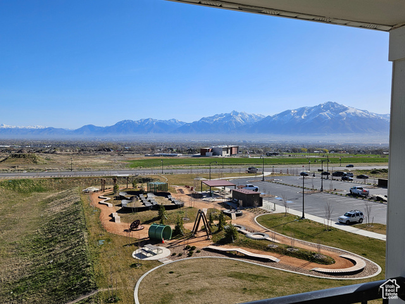
PROPERTY DETAILS
About This Property
This home for sale at 14643 S MCKELLEN DR #D202 Herriman, UT 84096 has been listed at $347,500 and has been on the market for 3 days.
Full Description
Property Highlights
- Bring your pickiest buyers (and investors!) because this stunning, like-new condo is undoubtedly the most desirable unit in every way.
- Perched in a premier location, it offers breathtaking, unobstructed balcony VIEWS VIEWS VIEWS of the entire valley and majestic mountain range-enjoyed right from the living area and ALL three bedrooms.
- Inside, youll find fresh BRAND NEW carpet and paint, white cabinets with sleek gray quartz countertops, an extra-deep oversized pantry, and a modern tankless water heater for on-demand comfort.
- The large master suite features a huge walk-in closet and a serene retreat feel, while the full laundry ROOM - not just a closet - adds everyday convenience, complete with an extra spacious additional linen closet.
- With plenty of storage throughout, this condo is as practical as it is beautiful.
- A clean, sizeable detached garage is ideally located right down the stairs, across from visitor parking, the clubhouse and sparkling community pool, and direct access to walking paths.
Let me assist you on purchasing a house and get a FREE home Inspection!
General Information
-
Price
$347,500
-
Days on Market
3
-
Area
WJ; SJ; Rvrton; Herriman; Bingh
-
Total Bedrooms
3
-
Total Bathrooms
2
-
House Size
1272 Sq Ft
-
Neighborhood
-
Address
14643 S MCKELLEN DR #D202 Herriman, UT 84096
-
Listed By
Equity Real Estate (Prosper Group)
-
HOA
YES
-
Lot Size
0.01
-
Price/sqft
273.19
-
Year Built
2018
-
MLS
2097468
-
Garage
1 car garage
-
Status
Active
-
City
-
Term Of Sale
Cash,Conventional,FHA,VA Loan
Inclusions
- Ceiling Fan
- Microwave
- Range
Interior Features
- Bath: Primary
- Closet: Walk-In
- Disposal
- Range/Oven: Free Stdng.
Exterior Features
- Balcony
- Secured Parking
Building and Construction
- Roof: Asphalt
- Exterior: Balcony,Secured Parking
- Construction: Stone,Stucco
- Foundation Basement:
Garage and Parking
- Garage Type: No
- Garage Spaces: 1
Heating and Cooling
- Air Condition: Central Air
- Heating: Forced Air
HOA Dues Include
- Biking Trails
- Clubhouse
- Maintenance
- Pets Permitted
- Playground
- Pool
- Sewer Paid
- Trash
- Water
Land Description
- View: Mountain
- View: Valley
Price History
Jul 09, 2025
$347,500
Just Listed
$273.19/sqft
Mortgage Calculator
Estimated Monthly Payment
Neighborhood Information
SADDLEBROOK CONDOMINIUMS
Herriman, UT
Located in the SADDLEBROOK CONDOMINIUMS neighborhood of Herriman
Nearby Schools
- Elementary: Ridge View
- High School: South Hills
- Jr High: South Hills

This area is Car-Dependent - very few (if any) errands can be accomplished on foot. Minimal public transit is available in the area. This area is Somewhat Bikeable - it's convenient to use a bike for a few trips.

LOVE THIS HOME?

Schedule a showing with a buyers agent

Kristopher
Larson
801-410-7917

Other Property Info
- Area: WJ; SJ; Rvrton; Herriman; Bingh
- Zoning: Single-Family
- State: UT
- County: Salt Lake
- This listing is courtesy of:: Amanda Austin Equity Real Estate (Prosper Group).
Utilities
Natural Gas Connected
Electricity Connected
Sewer Connected
Sewer: Public
Water Connected
Based on information from UtahRealEstate.com as of 2025-07-09 14:53:21. All data, including all measurements and calculations of area, is obtained from various sources and has not been, and will not be, verified by broker or the MLS. All information should be independently reviewed and verified for accuracy. Properties may or may not be listed by the office/agent presenting the information. IDX information is provided exclusively for consumers’ personal, non-commercial use, and may not be used for any purpose other than to identify prospective properties consumers may be interested in purchasing.
Housing Act and Utah Fair Housing Act, which Acts make it illegal to make or publish any advertisement that indicates any preference, limitation, or discrimination based on race, color, religion, sex, handicap, family status, or national origin.

