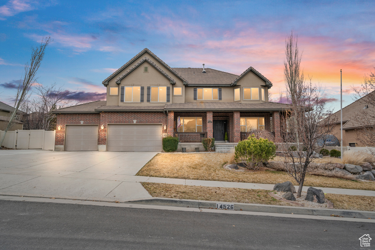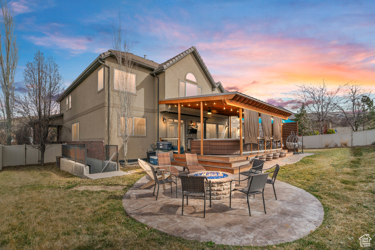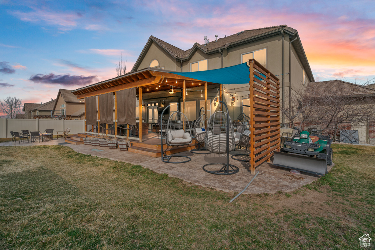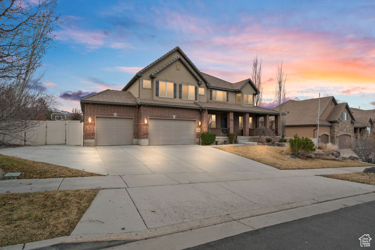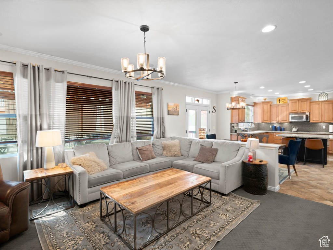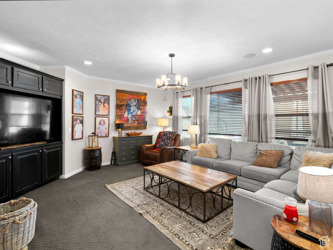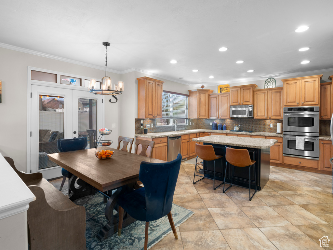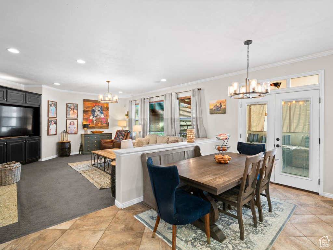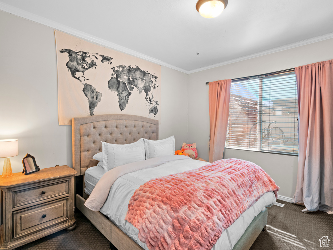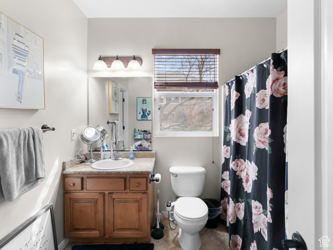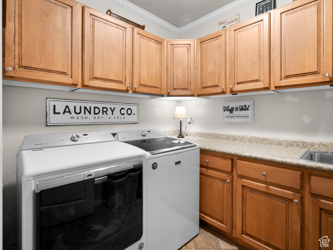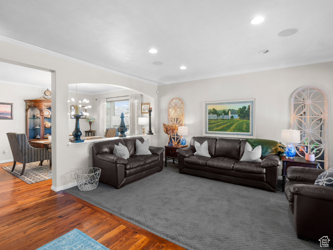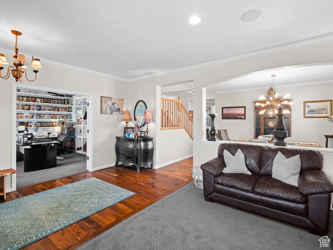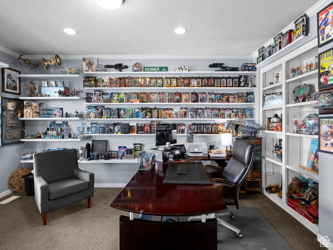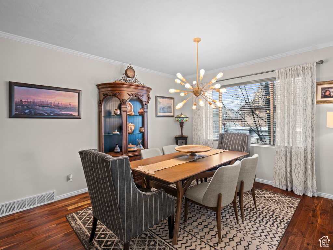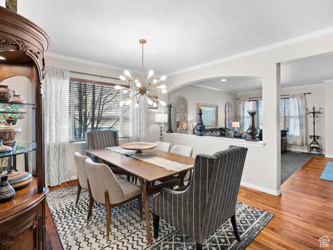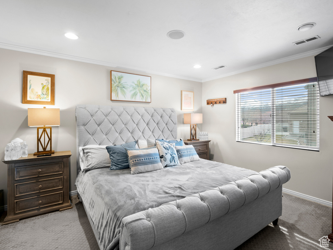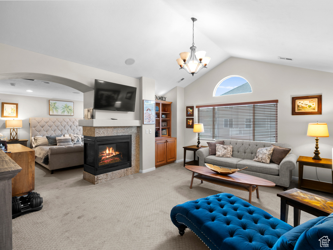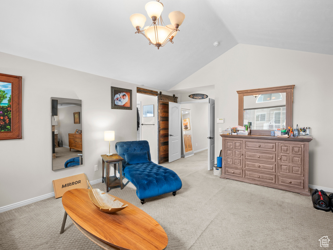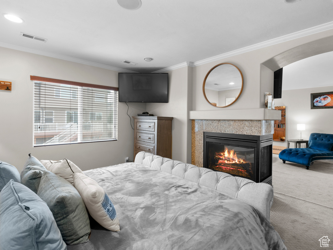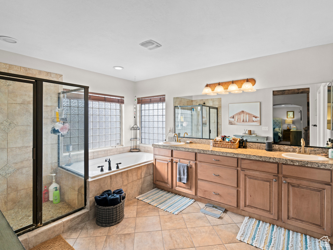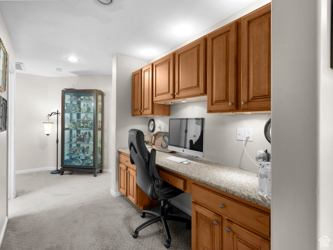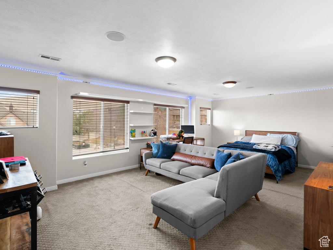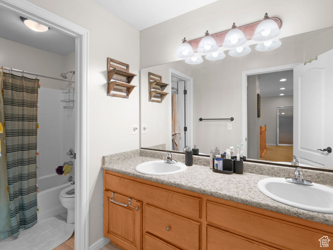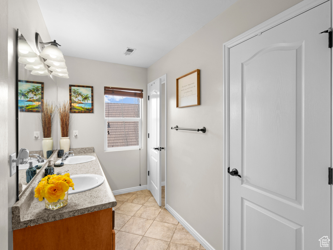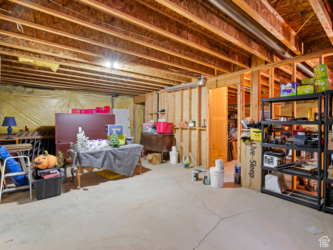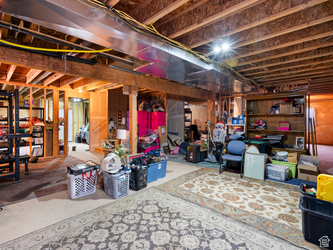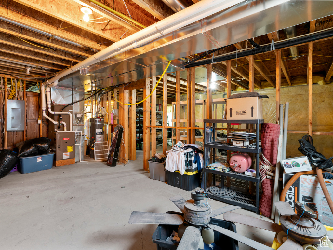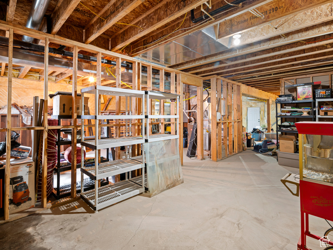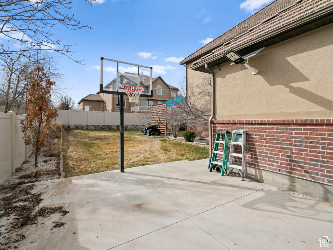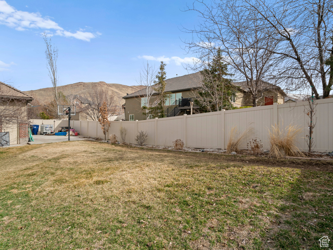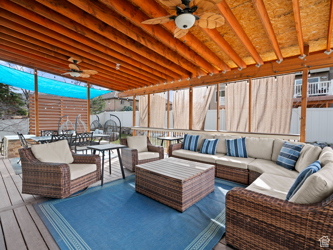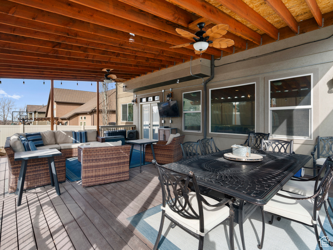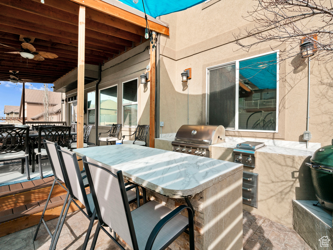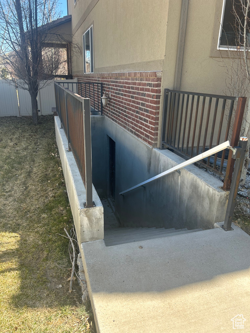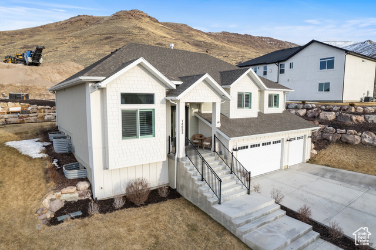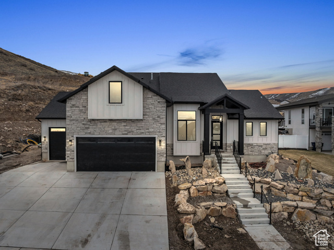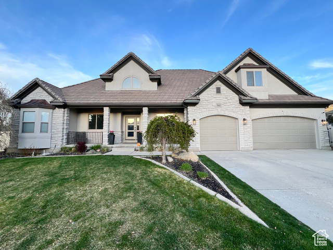
PROPERTY DETAILS
View Virtual Tour
About This Property
This home for sale at 14526 LONG RIDGE DR Herriman, UT 84096 has been listed at $945,500 and has been on the market for 66 days.
Full Description
Property Highlights
- Offering over 4600 finished sq ft, this spacious home features 7 bedrooms, 4 bathrooms, and luxurious details throughout.
- Whether youre looking for room to grow or a space for multi-generational living, this home has it all.
- The main floor boasts a beautifully designed Guest Suite, complete with its own full bathroom, offering privacy and comfort for visitors or family members.
- The large laundry room is conveniently located on the main floor, providing plenty of counter space, ample storage, and a utility sink for added convenience.
- For those who work or study from home, the office/den is a standout feature, with custom shelves, bookcases, and elegant French doors that add sophistication to the space.
- The Kitchen features stainless steel appliances, granite countertops, custom backdrop and an island.
Let me assist you on purchasing a house and get a FREE home Inspection!
General Information
-
Price
$945,500 3.5k
-
Days on Market
66
-
Area
WJ; SJ; Rvrton; Herriman; Bingh
-
Total Bedrooms
7
-
Total Bathrooms
5
-
House Size
7075 Sq Ft
-
Neighborhood
-
Address
14526 LONG RIDGE DR Herriman, UT 84096
-
Listed By
Cannon & Company
-
HOA
YES
-
Lot Size
0.28
-
Price/sqft
133.64
-
Year Built
2006
-
MLS
2072697
-
Garage
3 car garage
-
Status
Active
-
City
-
Term Of Sale
Cash,Conventional,FHA
Inclusions
- Alarm System
- Basketball Standard
- Ceiling Fan
- Fireplace Insert
- Gas Grill/BBQ
- Microwave
- Range
- Satellite Dish
- Window Coverings
- Video Door Bell(s)
- Video Camera(s)
- Smart Thermostat(s)
Interior Features
- Alarm: Security
- Basement Apartment
- Bath: Sep. Tub/Shower
- Closet: Walk-In
- Den/Office
- Disposal
- Floor Drains
- French Doors
- Gas Log
- Mother-in-Law Apt.
- Oven: Double
- Oven: Wall
- Range: Countertop
- Vaulted Ceilings
- Granite Countertops
- Video Door Bell(s)
- Video Camera(s)
- Smart Thermostat(s)
Exterior Features
- Awning(s)
- Basement Entrance
- Deck; Covered
- Double Pane Windows
- Entry (Foyer)
- Skylights
- Sliding Glass Doors
- Walkout
- Patio: Open
Building and Construction
- Roof: Tile
- Exterior: Awning(s),Basement Entrance,Deck; Covered,Double Pane Windows,Entry (Foyer),Skylights,Sliding Glass Doors,Walkout,Patio: Open
- Construction: Brick,Stucco
- Foundation Basement: d d
Garage and Parking
- Garage Type: Attached
- Garage Spaces: 3
Heating and Cooling
- Air Condition: Central Air
- Heating: Forced Air,Gas: Central
HOA Dues Include
- Clubhouse
- Hiking Trails
- Pet Rules
- Pets Permitted
- Pool
Land Description
- Curb & Gutter
- Fenced: Full
- Road: Paved
- Sidewalks
- Sprinkler: Auto-Part
- Terrain
- Flat
- Terrain: Grad Slope
- View: Mountain
- View: Valley
Price History
May 10, 2025
$945,500
Price decreased:
-$3,500
$133.64/sqft
Apr 26, 2025
$949,000
Price decreased:
-$46,800
$134.13/sqft
Mar 26, 2025
$995,800
Just Listed
$140.75/sqft

LOVE THIS HOME?

Schedule a showing with a buyers agent

Kristopher
Larson
801-410-7917

Other Property Info
- Area: WJ; SJ; Rvrton; Herriman; Bingh
- Zoning: Single-Family
- State: UT
- County: Salt Lake
- This listing is courtesy of:: Jodie Simpson Cannon & Company.
801-753-8226.
Utilities
Natural Gas Not Available
Electricity Connected
Sewer Connected
Sewer: Public
Water Connected
Neighborhood Information
THE COVE
Herriman, UT
Located in the THE COVE neighborhood of Herriman
Nearby Schools
- Elementary: Butterfield Canyon

This area is Car-Dependent - very few (if any) errands can be accomplished on foot. No nearby transit is available, with 0 nearby routes: 0 bus, 0 rail, 0 other. This area is Somewhat Bikeable - it's convenient to use a bike for a few trips.
This data is updated on an hourly basis. Some properties which appear for sale on
this
website
may subsequently have sold and may no longer be available. If you need more information on this property
please email kris@bestutahrealestate.com with the MLS number 2072697.
PUBLISHER'S NOTICE: All real estate advertised herein is subject to the Federal Fair
Housing Act
and Utah Fair Housing Act,
which Acts make it illegal to make or publish any advertisement that indicates any
preference,
limitation, or discrimination based on race,
color, religion, sex, handicap, family status, or national origin.

