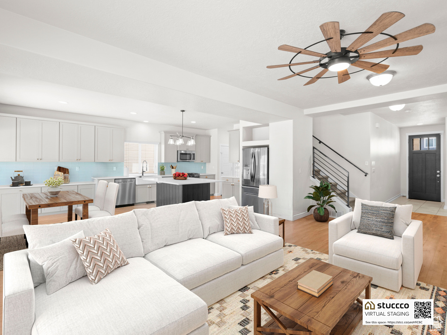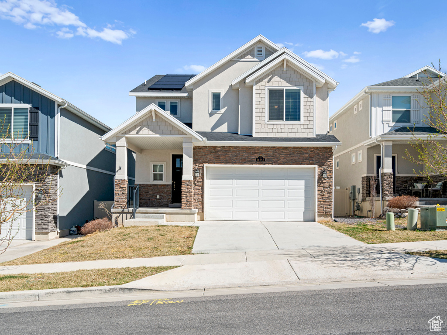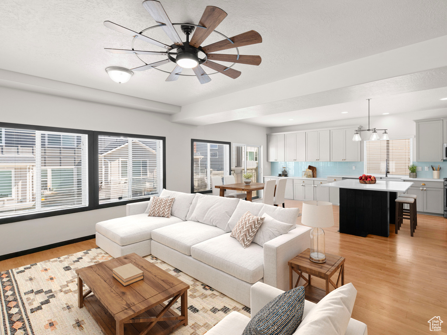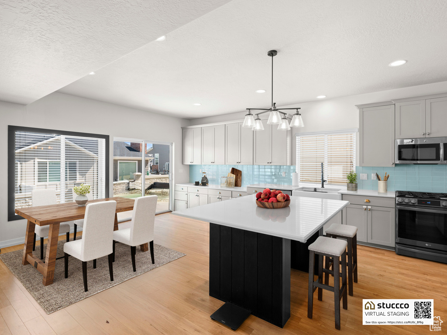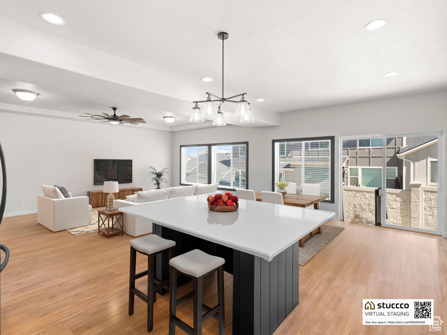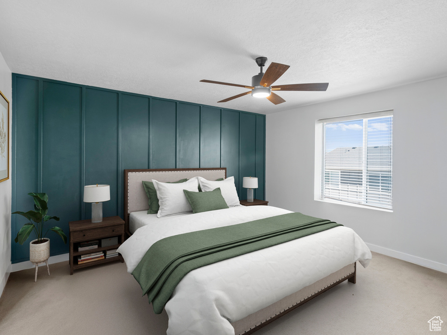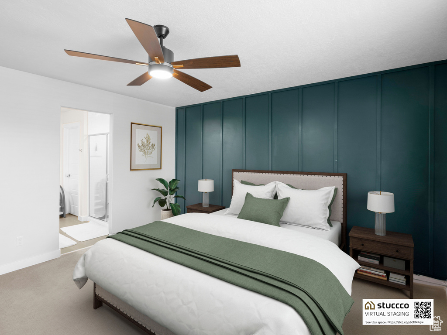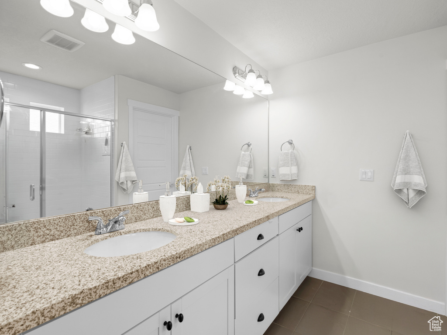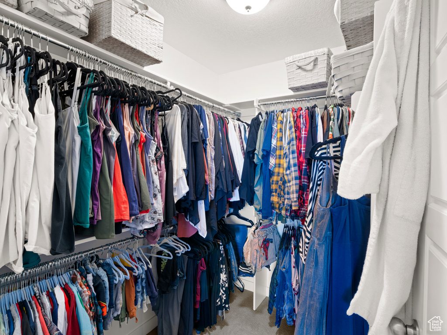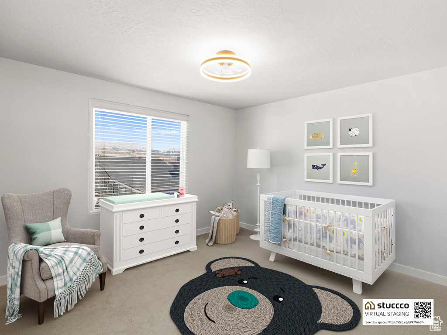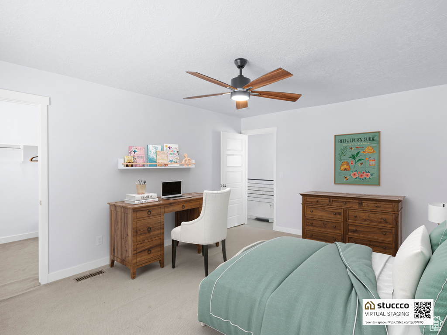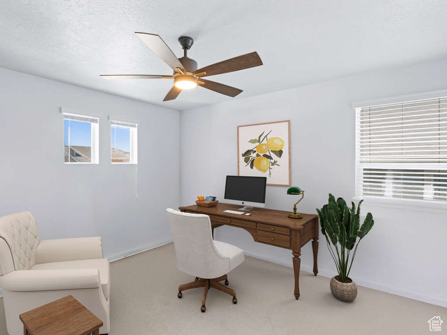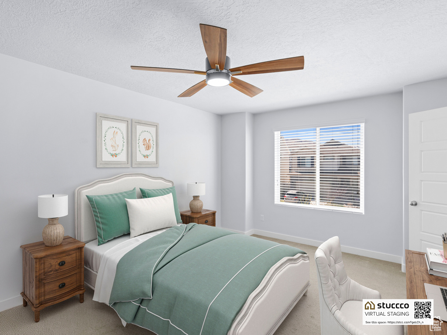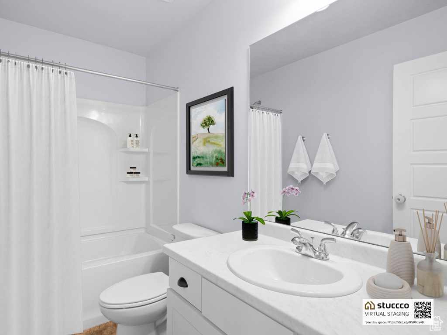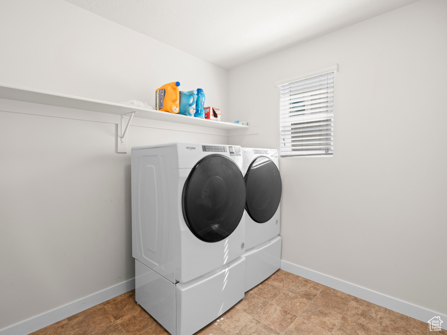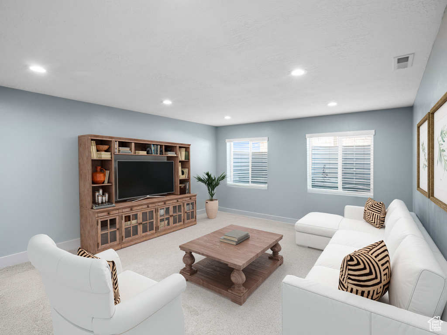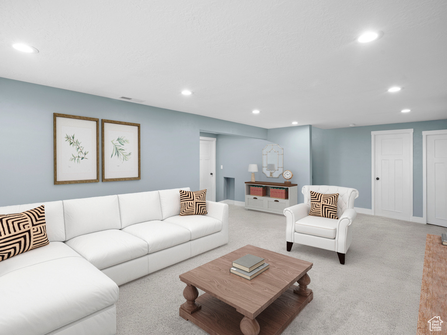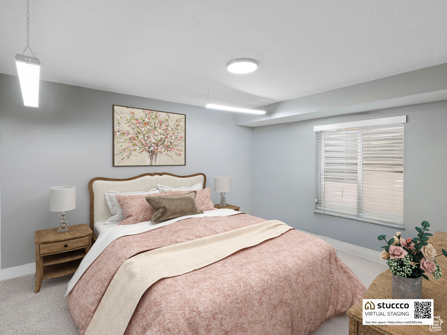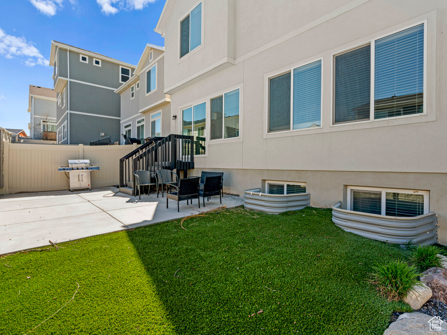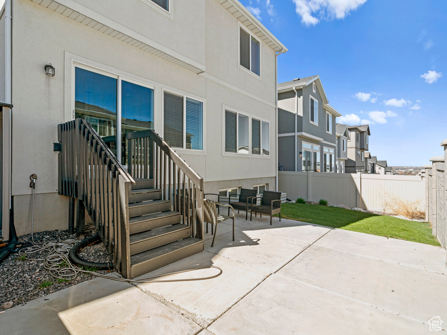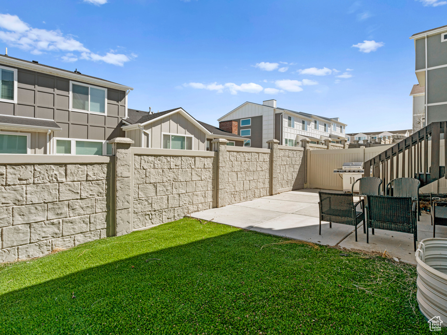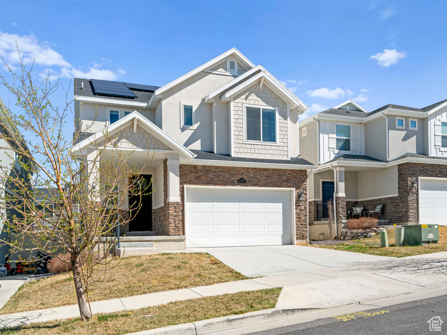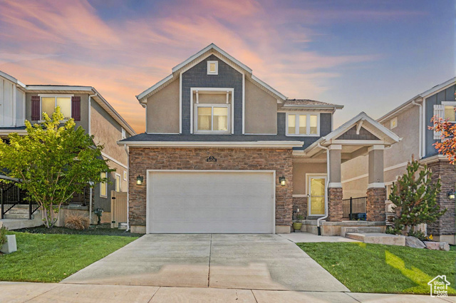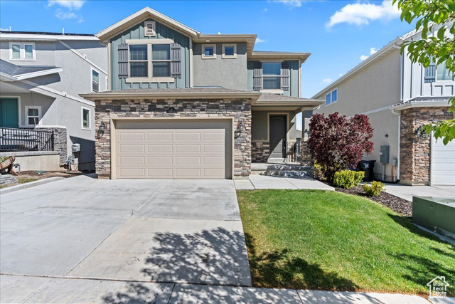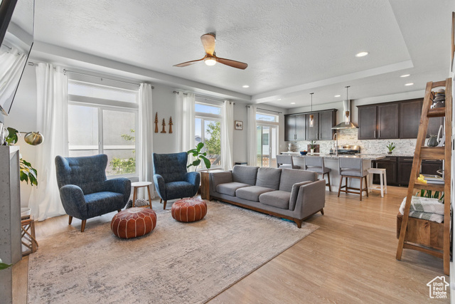
PROPERTY DETAILS
About This Property
This home for sale at 14353 S ASHVALE DR Herriman, UT 84096 has been listed at $610,000 and has been on the market for 123 days.
Full Description
Property Highlights
- Step inside your 8ft front door to a large entry way to find a spacious living area adorned by natural light, perfect for entertaining or relaxing with family.
- The gourmet kitchen features high end stainless steel appliances (including a SMART gas oven/range equipped with wi-fi, convection cooking and air fryer features), upgraded cabinets with soft close, quartz countertops with beveled edging, oversized island, glass backsplash, deep Apron sink and a butlers pantry to include extra cabinets and counter space making it a chefs paradise.
- Upstairs the master suite offers a generous walk-in closet and en-suite bathroom complete with double sinks and extra large shower.
- 3 additional bedrooms, a full bathroom and large laundry room provides plenty of space for family, quests, crafts or a home office.
- Step outside the glass doors from your kitchen to a large patio area ideal for entertaining, bbqs or cozy evenings with plenty of green space for kids and pets to play.
- Dont miss out on this incredible opportunity- schedule your private tour today and experience all that this home has to offer.
Let me assist you on purchasing a house and get a FREE home Inspection!
General Information
-
Price
$610,000 50.0k
-
Days on Market
123
-
Area
WJ; SJ; Rvrton; Herriman; Bingh
-
Total Bedrooms
5
-
Total Bathrooms
3
-
House Size
3166 Sq Ft
-
Neighborhood
-
Address
14353 S ASHVALE DR Herriman, UT 84096
-
Listed By
Real Broker, LLC
-
HOA
YES
-
Lot Size
0.08
-
Price/sqft
192.67
-
Year Built
2017
-
MLS
2073990
-
Garage
2 car garage
-
Status
Active
-
City
-
Term Of Sale
Cash,Conventional,FHA,VA Loan
Inclusions
- Ceiling Fan
- Microwave
- Range
Interior Features
- Alarm: Fire
- Bath: Primary
- Closet: Walk-In
- Disposal
- Great Room
- Oven: Gas
- Range: Gas
- Range/Oven: Free Stdng.
Exterior Features
- Double Pane Windows
- Porch: Open
- Sliding Glass Doors
- Patio: Open
Building and Construction
- Roof: Asphalt
- Exterior: Double Pane Windows,Porch: Open,Sliding Glass Doors,Patio: Open
- Construction: Asphalt
- Foundation Basement:
Garage and Parking
- Garage Type: Attached
- Garage Spaces: 2
Heating and Cooling
- Air Condition: Central Air,Active Solar
- Heating: Forced Air,Active Solar
HOA Dues Include
- Pets Permitted
- Picnic Area
- Playground
Land Description
- Fenced: Part
- Sprinkler: Auto-Full
- Terrain
- Flat
Price History
Jul 22, 2025
$610,000
Price decreased:
-$50,000
$192.67/sqft
May 30, 2025
$660,000
Price decreased:
-$25,000
$208.46/sqft
May 19, 2025
$685,000
Price decreased:
-$5,000
$216.36/sqft
May 02, 2025
$690,000
Price decreased:
-$20,000
$217.94/sqft
Mar 31, 2025
$710,000
Just Listed
$224.26/sqft
Mortgage Calculator
Estimated Monthly Payment
Neighborhood Information
PARK
Herriman, UT
Located in the PARK neighborhood of Herriman
Nearby Schools
- Elementary: Ridge View
- High School: South Hills
- Jr High: South Hills

This area is Car-Dependent - very few (if any) errands can be accomplished on foot. No nearby transit is available, with 0 nearby routes: 0 bus, 0 rail, 0 other. This area is Somewhat Bikeable - it's convenient to use a bike for a few trips.
Other Property Info
- Area: WJ; SJ; Rvrton; Herriman; Bingh
- Zoning: Single-Family
- State: UT
- County: Salt Lake
- This listing is courtesy of:: Allyson Burch Real Broker, LLC.
Utilities
Natural Gas Connected
Electricity Connected
Sewer Connected
Water Connected
Based on information from UtahRealEstate.com as of 2025-03-31 09:18:42. All data, including all measurements and calculations of area, is obtained from various sources and has not been, and will not be, verified by broker or the MLS. All information should be independently reviewed and verified for accuracy. Properties may or may not be listed by the office/agent presenting the information. IDX information is provided exclusively for consumers’ personal, non-commercial use, and may not be used for any purpose other than to identify prospective properties consumers may be interested in purchasing.
Housing Act and Utah Fair Housing Act, which Acts make it illegal to make or publish any advertisement that indicates any preference, limitation, or discrimination based on race, color, religion, sex, handicap, family status, or national origin.

