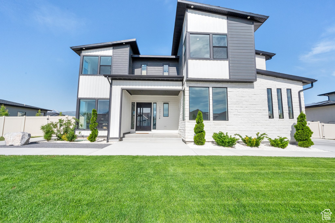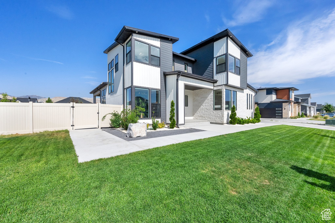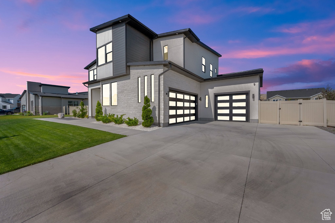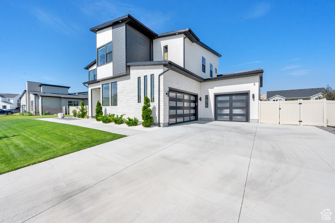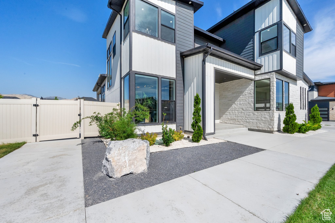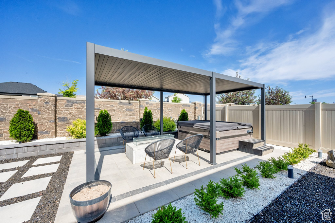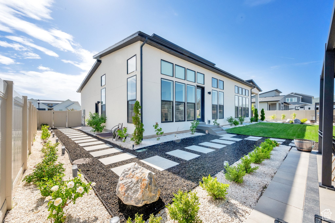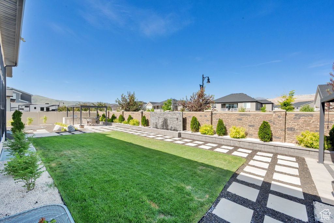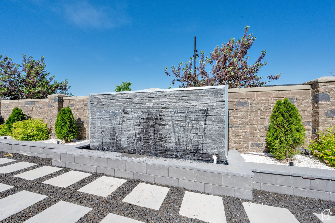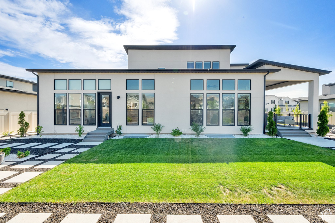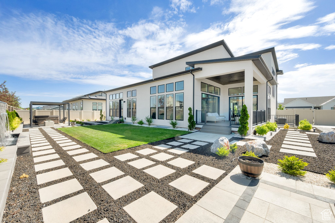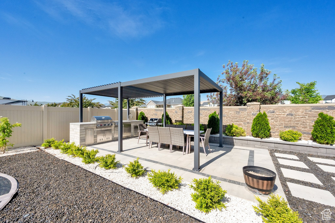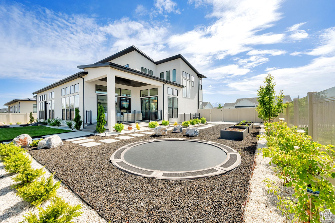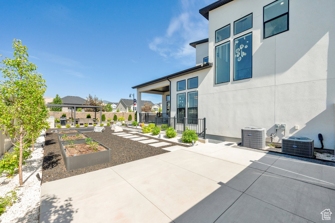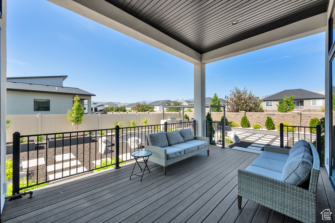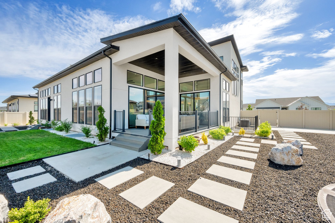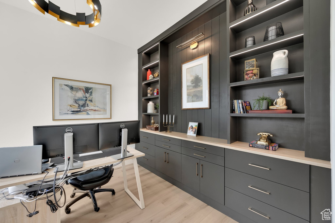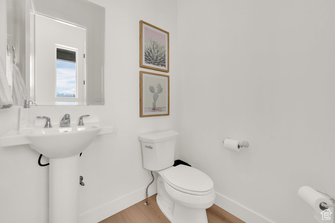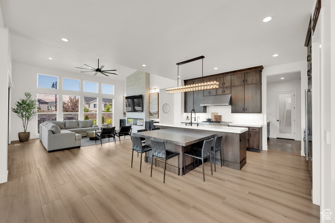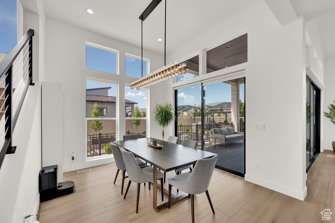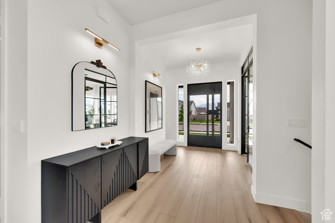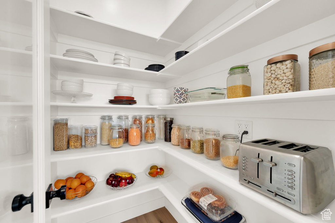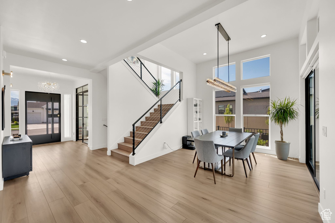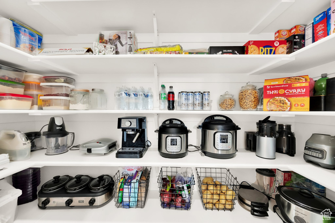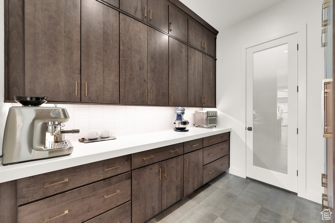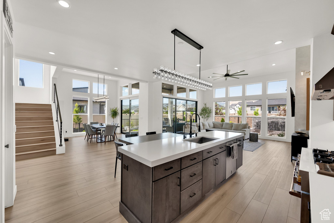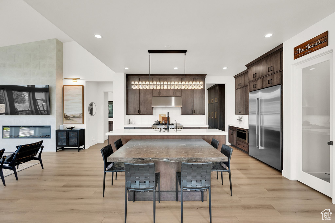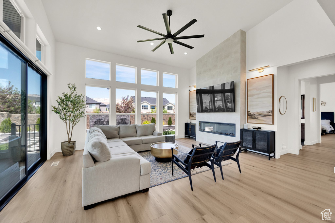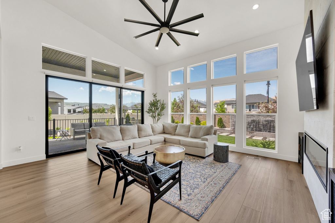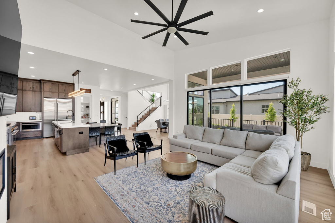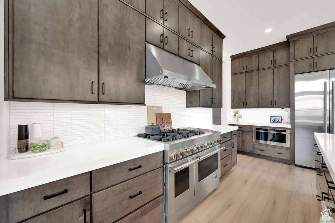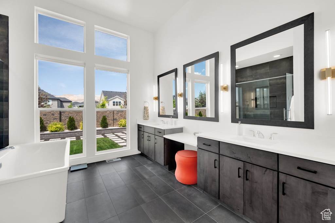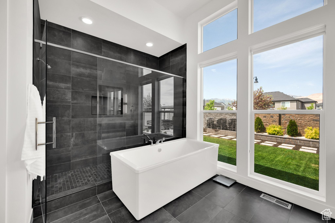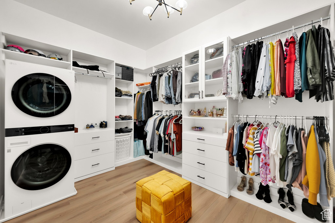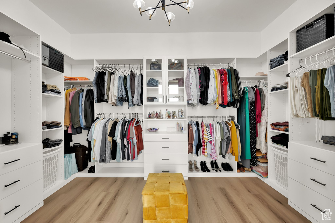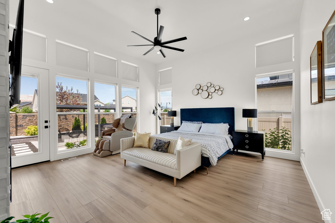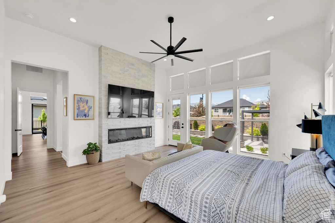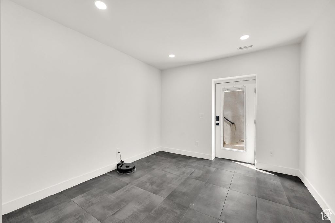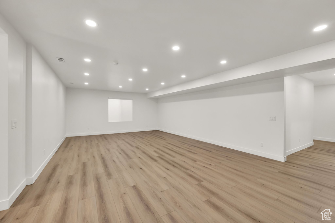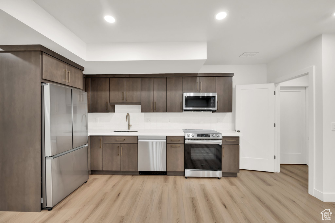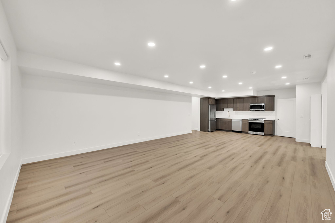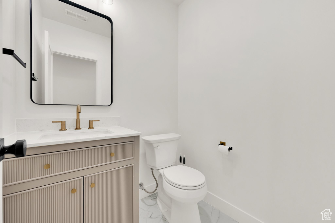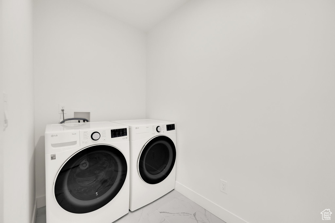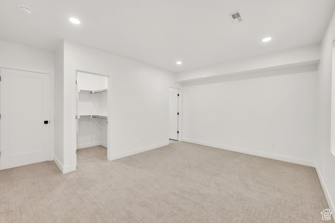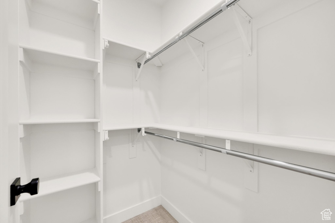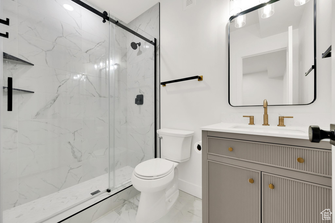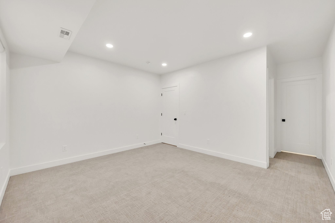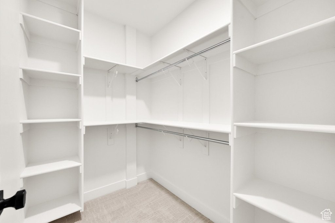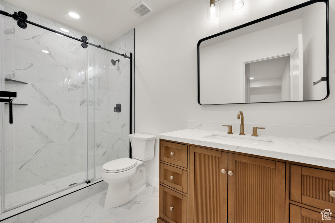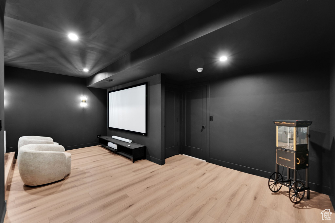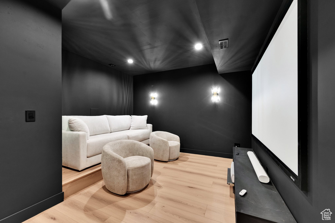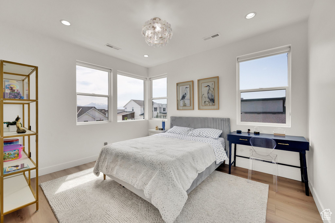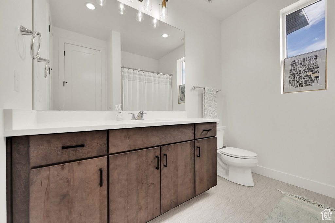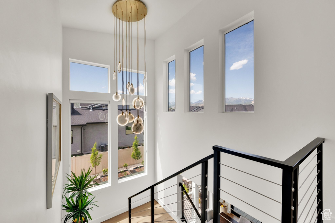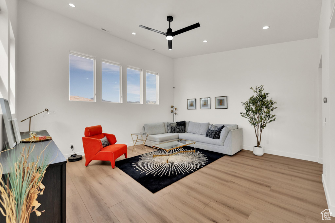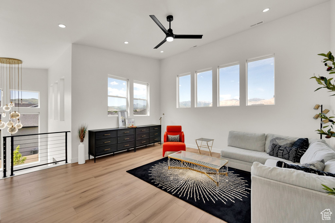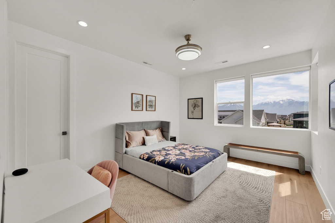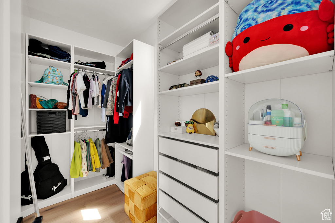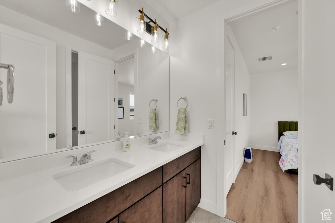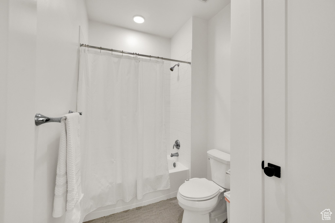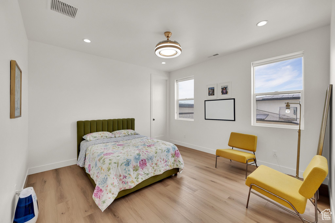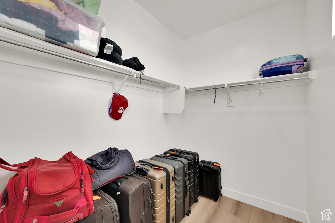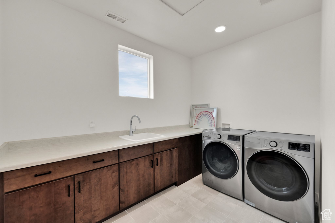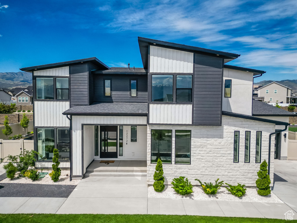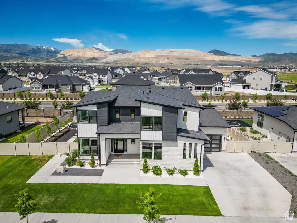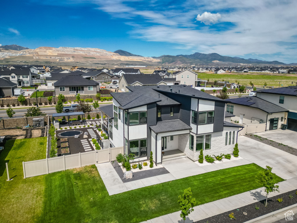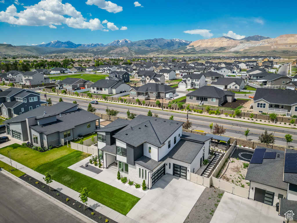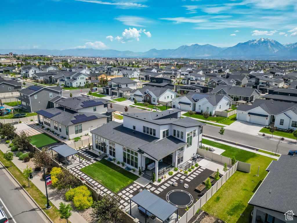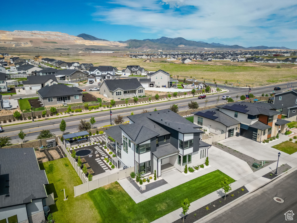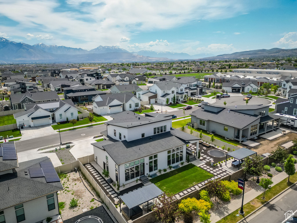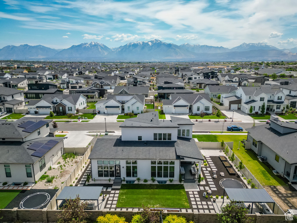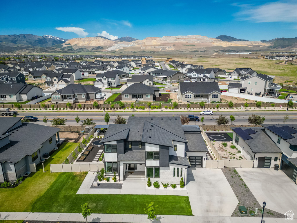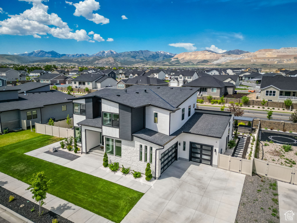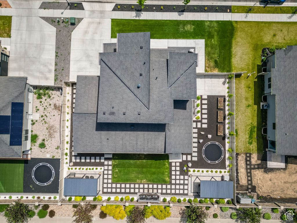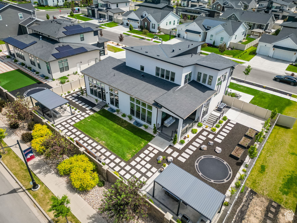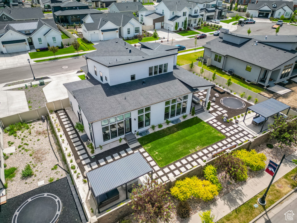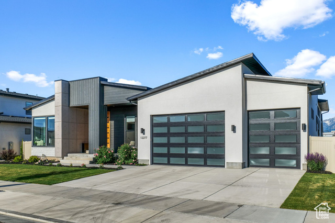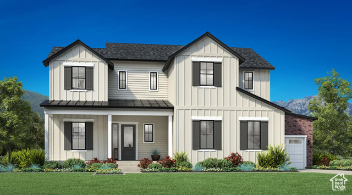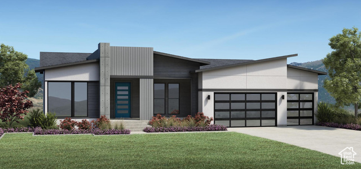
PROPERTY DETAILS
About This Property
This home for sale at 12272 S ELENA CV Herriman, UT 84096 has been listed at $1,749,999 and has been on the market for 16 days.
Full Description
Property Highlights
- Exquisite 6-Bedroom Estate Offering Unrivaled Luxury and Sophistication Discover unparalleled elegance in this meticulously crafted 6-bedroom, 5 full-bath and 2 half bath estate, thoughtfully designed to accommodate grand-scale entertaining and refined living across three expansive levels.
- Soaring ceilings grace every floor-10 feet on the main, 9 feet on the upper and lower levels, with dramatic 12-foot ceilings enhancing the formal Dining Room, Family Room, Master Suite, and Spa-Inspired Master Bath.
- Immaculate luxury vinyl plank flooring flows throughout, complemented by spectacular floor-to-ceiling windows that bathe the home in natural light and showcase serene views.
- The gourmet chefs kitchen is equipped with premium Jenn Air appliances, including a 48-inch refrigerator and an impressive 6-cm thick countertop, seamlessly blending functionality with style.
- Entertain with ease in the fully appointed basement kitchen and enjoy effortless indoor-outdoor living through expansive sliding stackable glass doors opening to a private backyard retreat.
- Designed for both luxury and practicality, the residence offers two elegant family rooms, a dedicated theater room for cinematic experiences, a versatile game room, and a sophisticated office.
Let me assist you on purchasing a house and get a FREE home Inspection!
General Information
-
Price
$1,749,999
-
Days on Market
16
-
Area
WJ; SJ; Rvrton; Herriman; Bingh
-
Total Bedrooms
6
-
Total Bathrooms
7
-
House Size
5770 Sq Ft
-
Neighborhood
-
Address
12272 S ELENA CV Herriman, UT 84096
-
Listed By
TRU Realty Group LLC
-
HOA
NO
-
Lot Size
0.28
-
Price/sqft
303.29
-
Year Built
2022
-
MLS
2088741
-
Garage
3 car garage
-
Status
Active
-
City
Inclusions
- Gazebo
- Refrigerator
- Trampoline
- Video Camera(s)
Building and Construction
- Roof:
- Exterior:
- Construction:
- Foundation Basement: d d
Garage and Parking
- Garage Type: Attached
- Garage Spaces: 3
Heating and Cooling
- Air Condition: Central Air
- Heating: Gas: Central
Price History
May 30, 2025
$1,749,999
Just Listed
$303.29/sqft

LOVE THIS HOME?

Schedule a showing with a buyers agent

Kristopher
Larson
801-410-7917

Other Property Info
- Area: WJ; SJ; Rvrton; Herriman; Bingh
- Zoning: Single-Family
- State: UT
- County: Salt Lake
- This listing is courtesy of:: Madhu K. Chengat TRU Realty Group LLC.
801-556-4640.
Utilities
Natural Gas Connected
Electricity Connected
Sewer Connected
Water Connected
Neighborhood Information
TATE
Herriman, UT
Located in the TATE neighborhood of Herriman
Nearby Schools
- Elementary: Bastian
- High School: Copper Mountain
- Jr High: Copper Mountain
- High School: Herriman

This area is Car-Dependent - very few (if any) errands can be accomplished on foot. Minimal public transit is available in the area. This area is Somewhat Bikeable - it's convenient to use a bike for a few trips.
Based on information from UtahRealEstate.com as of 2025-05-30 20:17:33. All data, including all measurements and calculations of area, is obtained from various sources and has not been, and will not be, verified by broker or the MLS. All information should be independently reviewed and verified for accuracy. Properties may or may not be listed by the office/agent presenting the information. IDX information is provided exclusively for consumers’ personal, non-commercial use, and may not be used for any purpose other than to identify prospective properties consumers may be interested in purchasing.
Housing Act and Utah Fair Housing Act, which Acts make it illegal to make or publish any advertisement that indicates any preference, limitation, or discrimination based on race, color, religion, sex, handicap, family status, or national origin.

