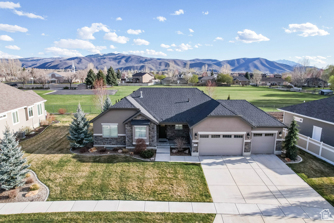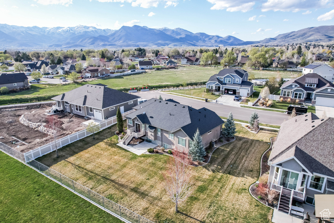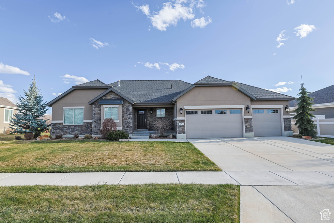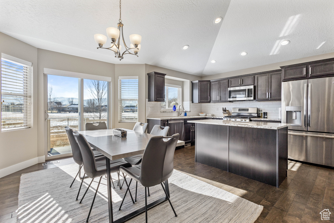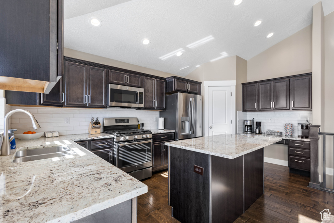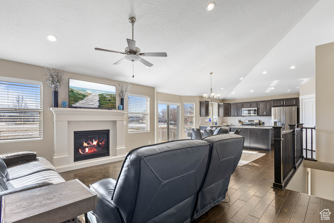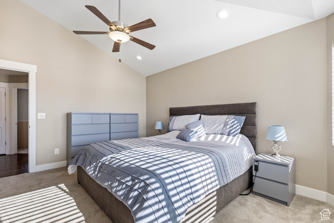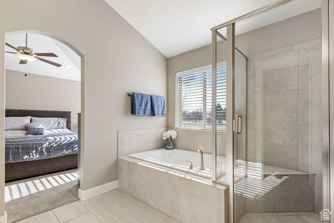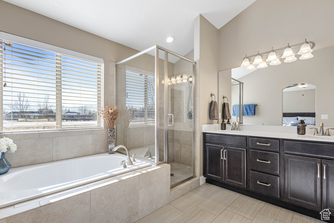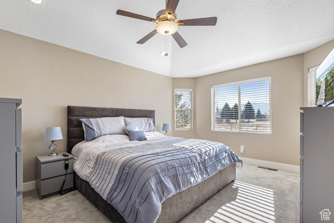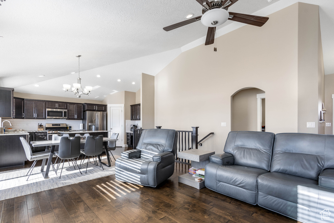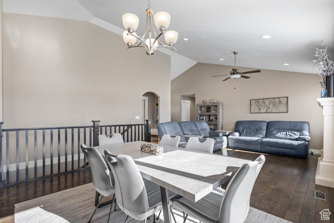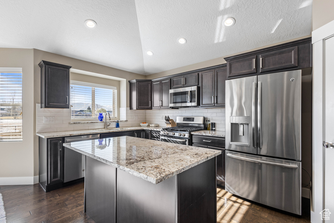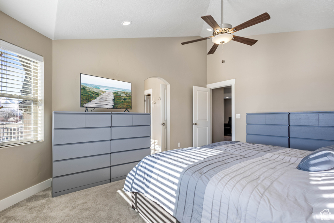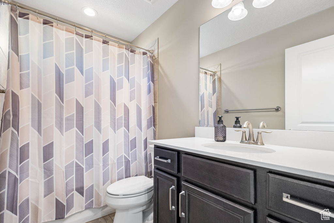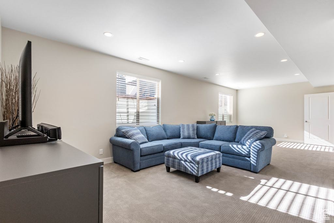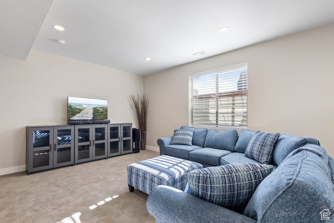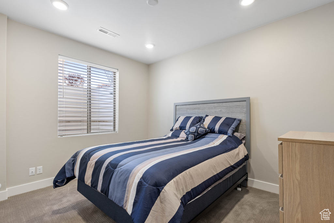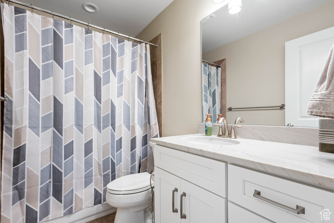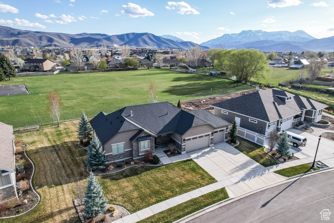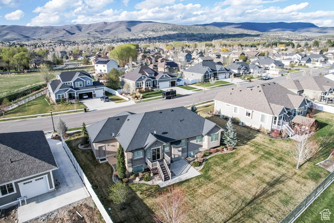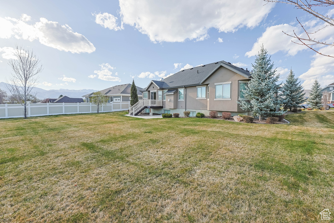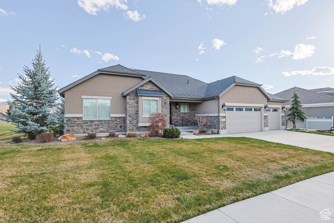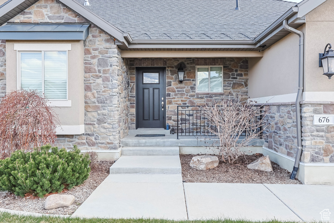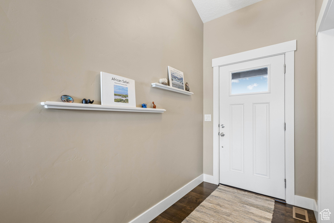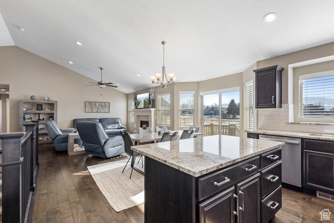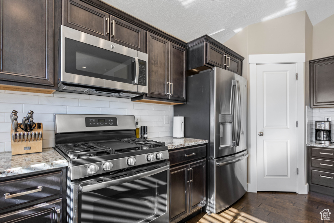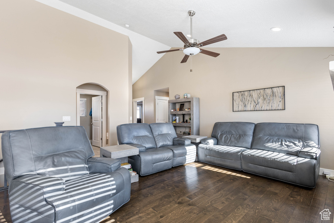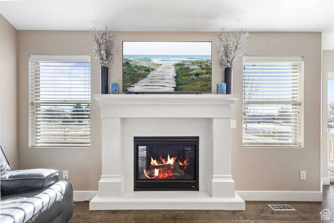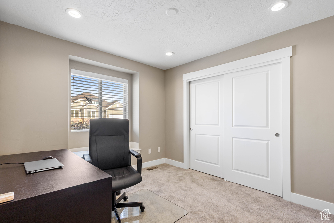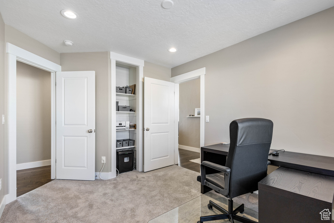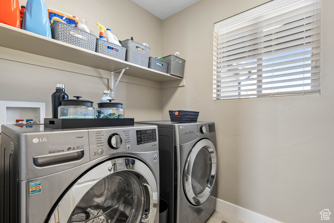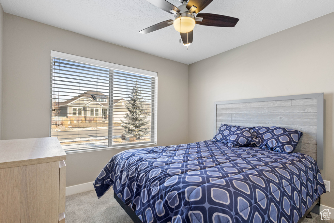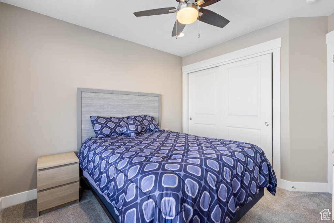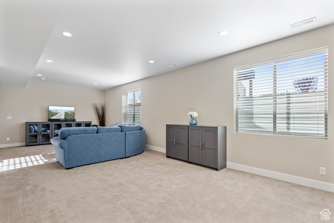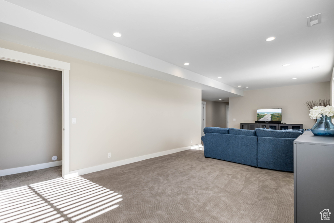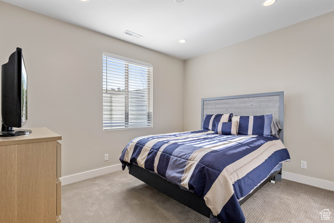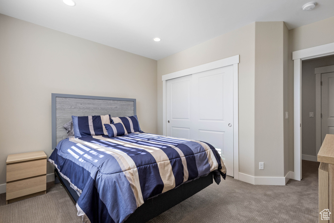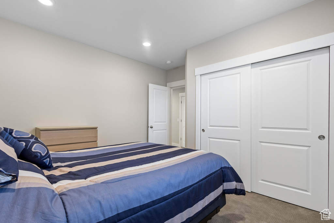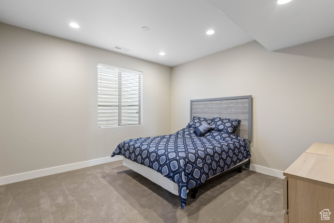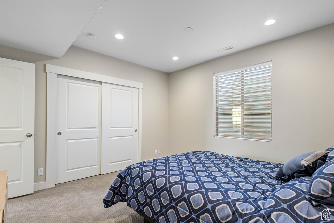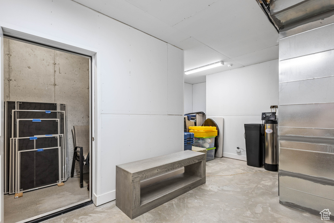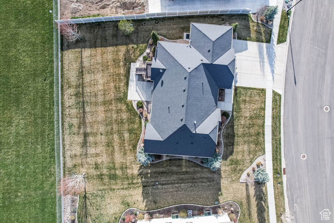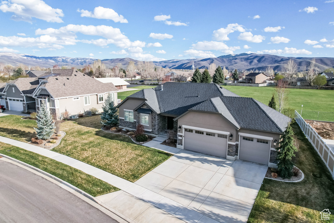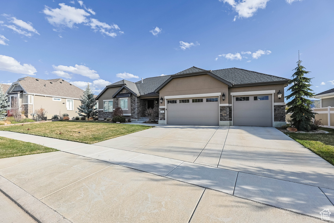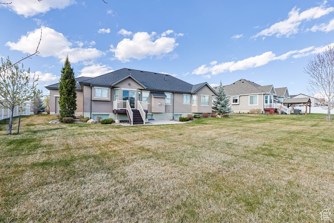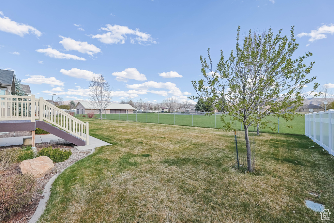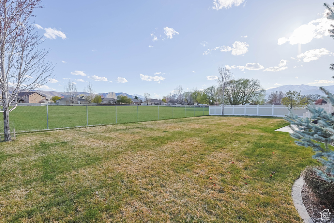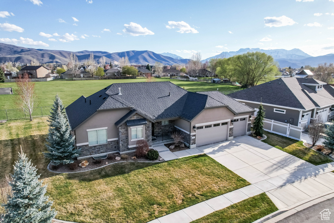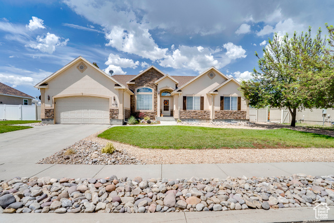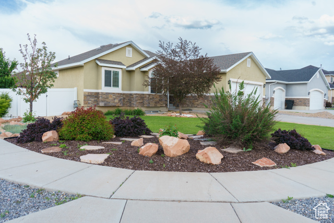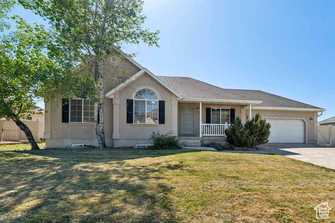
PROPERTY DETAILS
View Virtual Tour
About This Property
This home for sale at 676 E 400 S Heber City, UT 84032 has been listed at $899,000 and has been on the market for 134 days.
Full Description
Property Highlights
- Welcome home to this beautiful 6-bedroom, 3-bath rambler featuring an open floor plan designed for modern living.
- Backing onto a churchs open field, the property offers peaceful privacy and breathtaking views of Mt.
- The kitchen is a chefs delight, with a large pantry, abundant storage, and seamless flow into the spacious dining area and living room-perfect for entertaining.
- The primary suite is a true retreat, complete with dual vanities, a walk-in shower, a luxurious soaker tub, and a generous walk-in closet.
- The fully finished basement provides three additional bedrooms and a large family room, creating the perfect space for gatherings or relaxation.
- The oversized 3-car garage ensures theres plenty of room for vehicles, tools, and toys.
Let me assist you on purchasing a house and get a FREE home Inspection!
General Information
-
Price
$899,000 25.9k
-
Days on Market
134
-
Area
Charleston; Heber
-
Total Bedrooms
6
-
Total Bathrooms
3
-
House Size
3248 Sq Ft
-
Neighborhood
-
Address
676 E 400 S Heber City, UT 84032
-
Listed By
Chapman-Richards & Associates (Park City)
-
HOA
YES
-
Lot Size
0.28
-
Price/sqft
276.79
-
Year Built
2016
-
MLS
2059419
-
Garage
3 car garage
-
Status
Active
-
City
-
Term Of Sale
Cash,Conventional,FHA,VA Loan
Inclusions
- Ceiling Fan
- Fireplace Insert
- Microwave
- Range
- Satellite Dish
- Window Coverings
- Workbench
Interior Features
- Bath: Primary
- Bath: Sep. Tub/Shower
- Closet: Walk-In
- Den/Office
- Disposal
- Gas Log
- Great Room
- Oven: Gas
- Range: Gas
- Range/Oven: Free Stdng.
- Vaulted Ceilings
- Granite Countertops
Exterior Features
- Double Pane Windows
- Porch: Open
- Sliding Glass Doors
- Patio: Open
Building and Construction
- Roof: Asphalt
- Exterior: Double Pane Windows,Porch: Open,Sliding Glass Doors,Patio: Open
- Construction: Stone,Stucco
- Foundation Basement: d d
Garage and Parking
- Garage Type: Attached
- Garage Spaces: 3
Heating and Cooling
- Air Condition: Central Air
- Heating: Forced Air,Gas: Central
HOA Dues Include
- Insurance
- Maintenance
- Snow Removal
Land Description
- Curb & Gutter
- Fenced: Part
- Road: Paved
- Sidewalks
- Sprinkler: Auto-Full
- Terrain
- Flat
- View: Mountain
Price History
May 07, 2025
$899,000
Price decreased:
-$25,900
$276.79/sqft
Mar 27, 2025
$924,900
Price decreased:
-$10,000
$284.76/sqft
Mar 06, 2025
$934,900
Price decreased:
-$14,100
$287.84/sqft
Feb 07, 2025
$949,000
Price decreased:
-$25,900
$292.18/sqft
Jan 27, 2025
$974,900
Just Listed
$300.15/sqft

LOVE THIS HOME?

Schedule a showing with a buyers agent

Kristopher
Larson
801-410-7917

Other Property Info
- Area: Charleston; Heber
- Zoning: Single-Family
- State: UT
- County: Wasatch
- This listing is courtesy of:: C. Tyler Quinn Chapman-Richards & Associates (Park City).
801-278-4414.
Utilities
Natural Gas Connected
Electricity Connected
Sewer Connected
Sewer: Public
Water Connected
Neighborhood Information
MILL ROAD EST 416
Heber City, UT
Located in the MILL ROAD EST 416 neighborhood of Heber City
Nearby Schools
- Elementary: Old Mill
- High School: Timpanogos Middle
- Jr High: Timpanogos Middle
- High School: Wasatch

This area is Car-Dependent - very few (if any) errands can be accomplished on foot. Minimal public transit is available in the area. This area is Somewhat Bikeable - it's convenient to use a bike for a few trips.
This data is updated on an hourly basis. Some properties which appear for sale on
this
website
may subsequently have sold and may no longer be available. If you need more information on this property
please email kris@bestutahrealestate.com with the MLS number 2059419.
PUBLISHER'S NOTICE: All real estate advertised herein is subject to the Federal Fair
Housing Act
and Utah Fair Housing Act,
which Acts make it illegal to make or publish any advertisement that indicates any
preference,
limitation, or discrimination based on race,
color, religion, sex, handicap, family status, or national origin.

