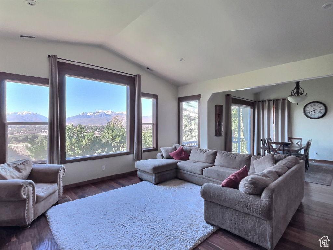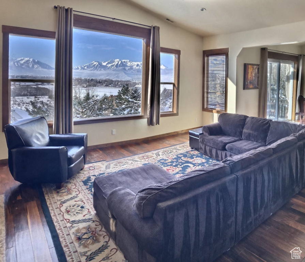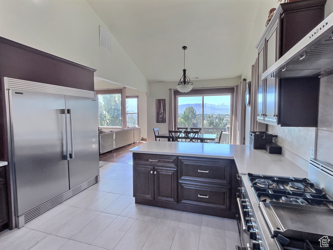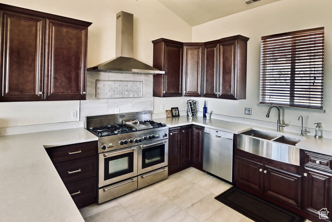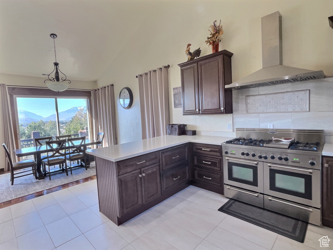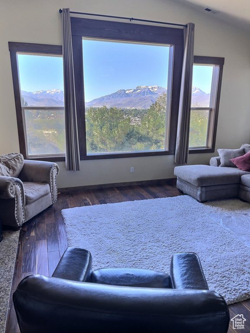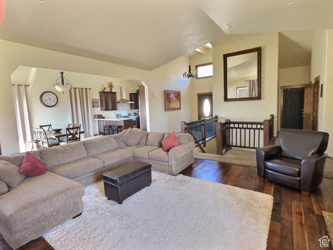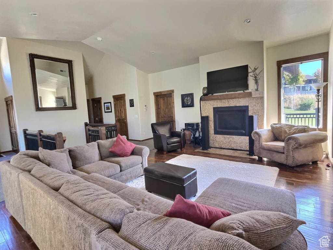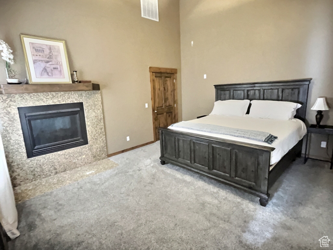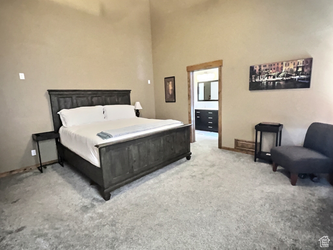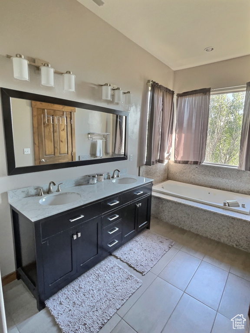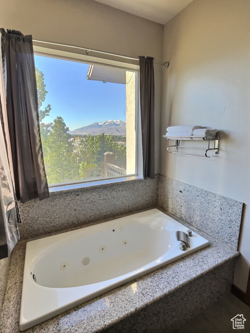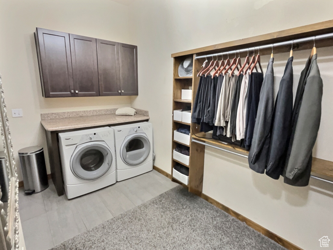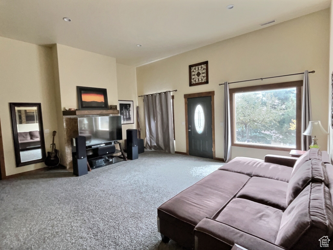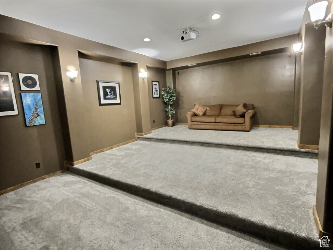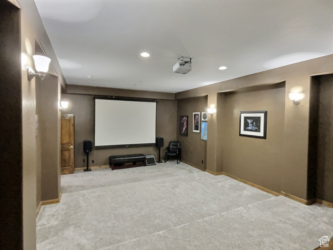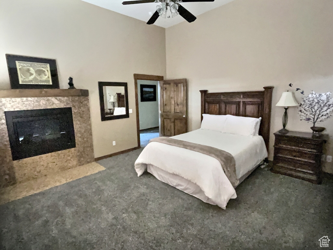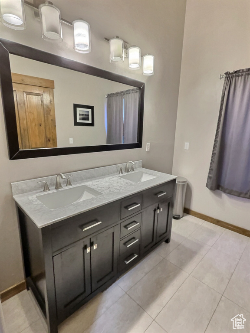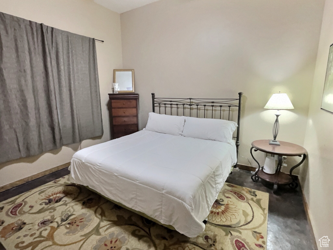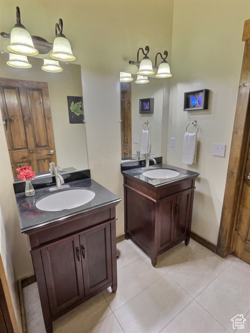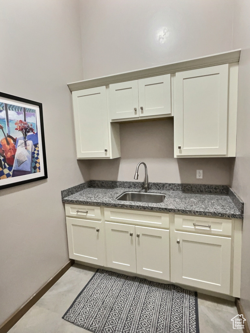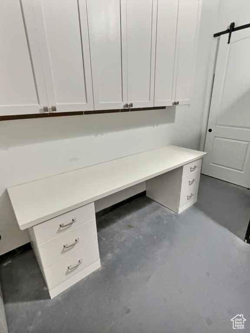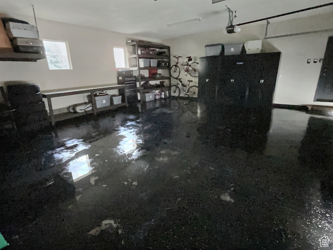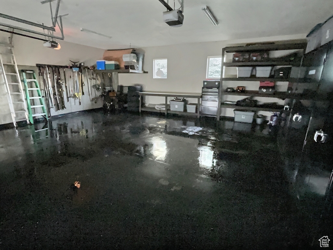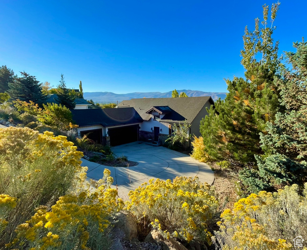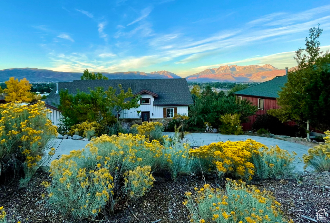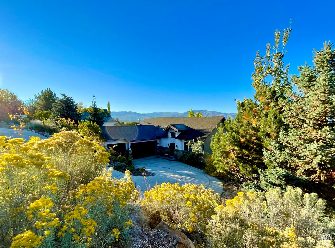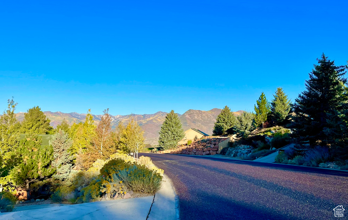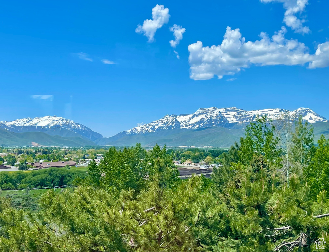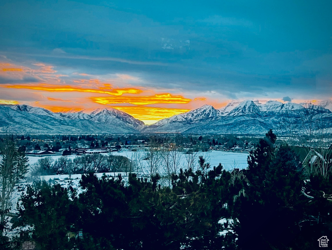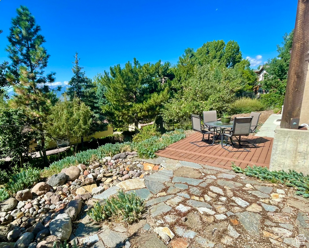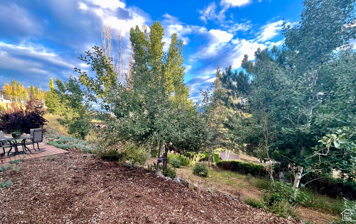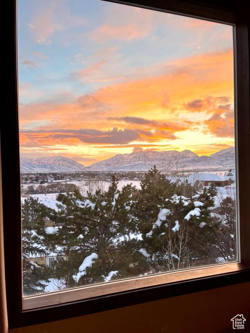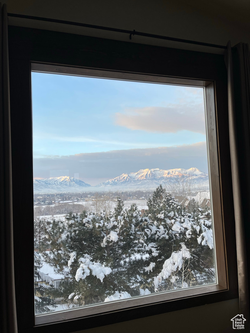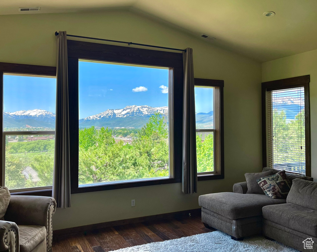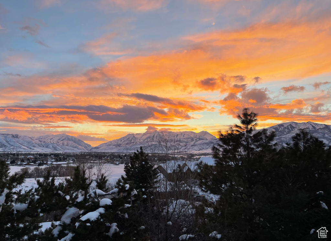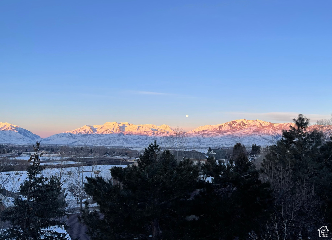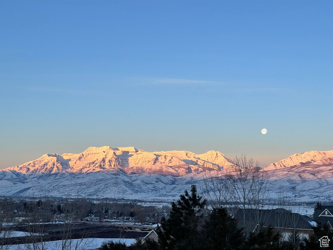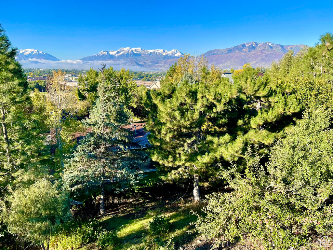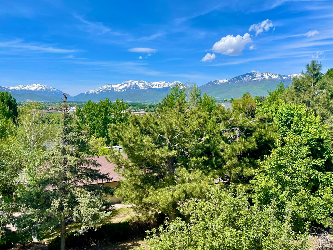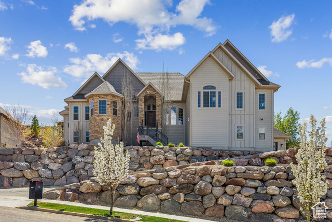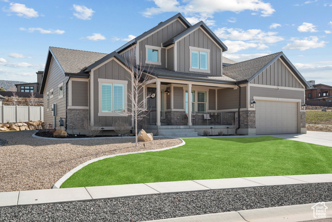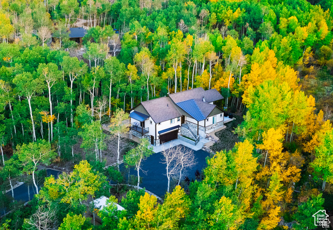
PROPERTY DETAILS
About This Property
This home for sale at 642 RIDGE DR Heber City, UT 84032 has been listed at $1,499,000 and has been on the market for 159 days.
Full Description
Property Highlights
- Luxury custom home with SPECTACULAR views and high-end finishes, situated just 10 minutes from the Deer Valley Gondola, 5 minutes from the soon to be completed, Tiger Woods designed golf course at Jordanelle Ridge, 20 minutes to downtown Park City.
- Private front and backyard with mature trees surrounding the property.
- Owners spared no expense professionally renovating this home.
- New kitchen, bathrooms, flooring throughout.
- Standouts include a gourmet kitchen with professional gas range and oversized 67-inch fridge/freezer, master suites on each level, two-way gas fireplaces in master suites/main rooms, laundry in main floor master closet, family/great rooms on each level, home theater, and hardwood floors (Acacia), doors, cabinets, closets, casing and molding (no melamine or manufactured wood), and 3 car garage with extra deep bays.
- Lower level flex-space with hook-ups can be used as laundry/kitchenette.
Let me assist you on purchasing a house and get a FREE home Inspection!
General Information
-
Price
$1,499,000
-
Days on Market
159
-
Area
Charleston; Heber
-
Total Bedrooms
4
-
Total Bathrooms
4
-
House Size
4542 Sq Ft
-
Neighborhood
-
Address
642 RIDGE DR Heber City, UT 84032
-
Listed By
Equity Real Estate (Luxury Group)
-
HOA
NO
-
Lot Size
0.29
-
Price/sqft
330.03
-
Year Built
2008
-
MLS
2055697
-
Garage
3 car garage
-
Status
Active
-
City
-
Term Of Sale
Cash,Conventional,FHA,Seller Finance,VA Loan
Inclusions
- Ceiling Fan
- Dryer
- Freezer
- Microwave
- Range
- Range Hood
- Refrigerator
- Washer
- Window Coverings
- Workbench
- Projector
Interior Features
- Bath: Primary
- Bath: Sep. Tub/Shower
- Closet: Walk-In
- Disposal
- Gas Log
- Great Room
- Jetted Tub
- Kitchen: Updated
- Oven: Double
- Range: Gas
- Vaulted Ceilings
- Granite Countertops
- Theater Room
Exterior Features
- Balcony
- Basement Entrance
- Double Pane Windows
- Sliding Glass Doors
- Walkout
- Patio: Open
Building and Construction
- Roof: Asphalt
- Exterior: Balcony,Basement Entrance,Double Pane Windows,Sliding Glass Doors,Walkout,Patio: Open
- Construction: Asphalt,Stone,Stucco,Other
- Foundation Basement: d d
Garage and Parking
- Garage Type: Attached
- Garage Spaces: 3
Heating and Cooling
- Air Condition: Central Air
- Heating: Gas: Central,Passive Solar
Land Description
- Road: Paved
- Secluded Yard
- Terrain: Grad Slope
- View: Lake
- View: Mountain
- View: Valley
- Drip Irrigation: Man-Part
Price History
Apr 04, 2025
$1,499,000
Just Listed
$330.03/sqft

LOVE THIS HOME?

Schedule a showing with a buyers agent

Kristopher
Larson
801-410-7917

Other Property Info
- Area: Charleston; Heber
- Zoning: Single-Family
- State: UT
- County: Wasatch
- This listing is courtesy of:: Travis R Allen Equity Real Estate (Luxury Group).
801-898-5878.
Utilities
Natural Gas Connected
Electricity Connected
Sewer Connected
Water Connected
Neighborhood Information
VALLEY HILLS ESTATES
Heber City, UT
Located in the VALLEY HILLS ESTATES neighborhood of Heber City
Nearby Schools
- Elementary: J R Smith
- High School: Wasatch
- Jr High: Wasatch
- High School: Wasatch

This area is Car-Dependent - very few (if any) errands can be accomplished on foot. Minimal public transit is available in the area. This area is Somewhat Bikeable - it's convenient to use a bike for a few trips.
This data is updated on an hourly basis. Some properties which appear for sale on
this
website
may subsequently have sold and may no longer be available. If you need more information on this property
please email kris@bestutahrealestate.com with the MLS number 2055697.
PUBLISHER'S NOTICE: All real estate advertised herein is subject to the Federal Fair
Housing Act
and Utah Fair Housing Act,
which Acts make it illegal to make or publish any advertisement that indicates any
preference,
limitation, or discrimination based on race,
color, religion, sex, handicap, family status, or national origin.

