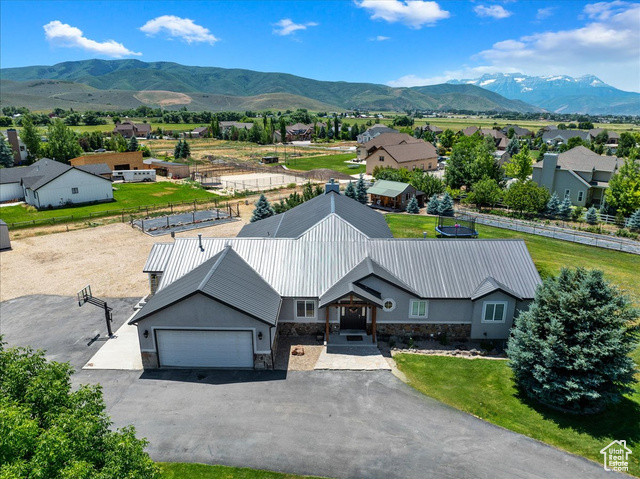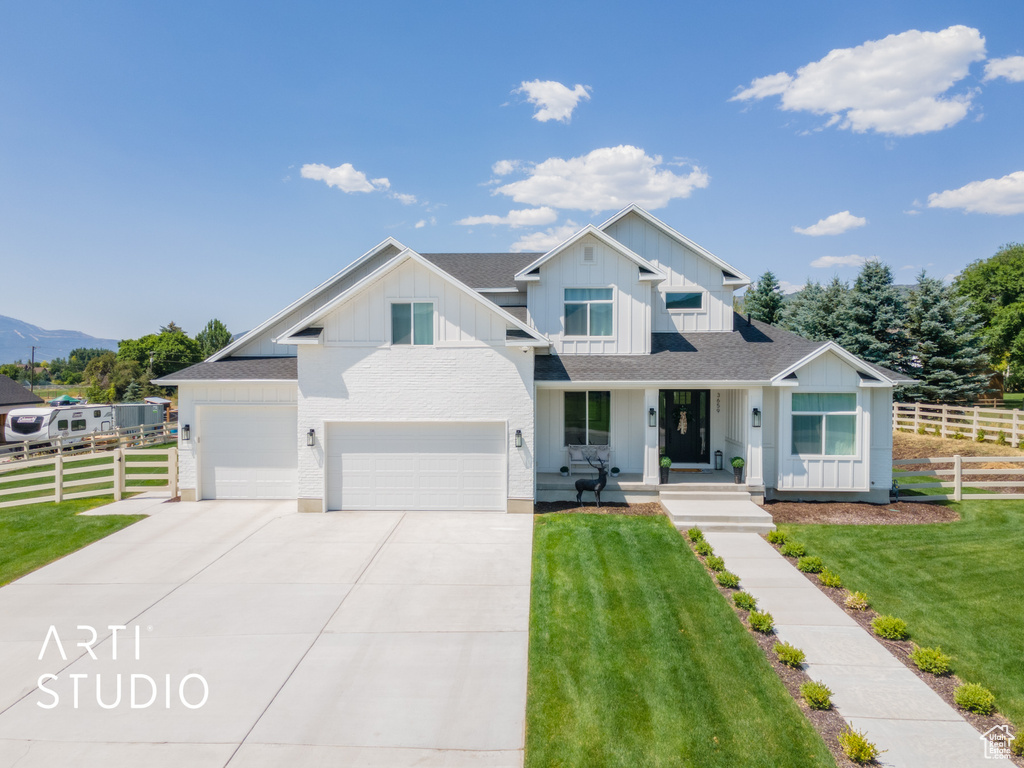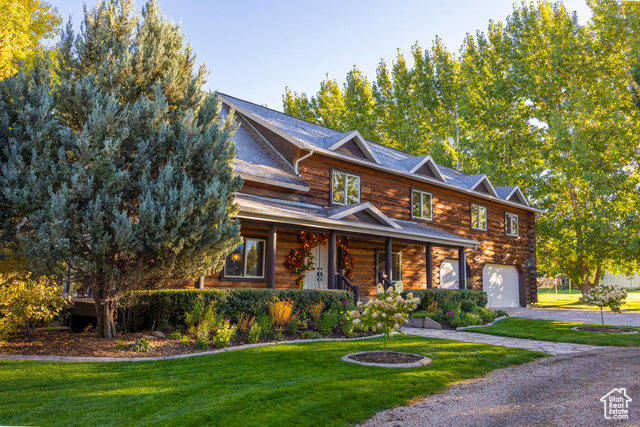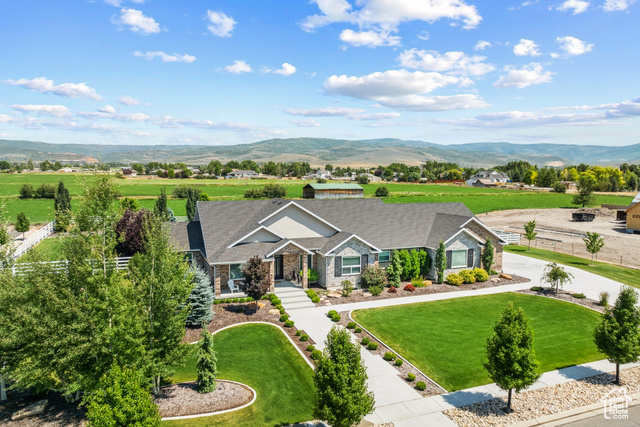
PROPERTY DETAILS
View Virtual Tour
The home for sale at 3659 E 2050 S Heber City, UT 84032 has been listed at $1,800,000 and has been on the market for 137 days.
Nestled at 3659 E 2050 S in Heber City, Utah, this remarkable 4,797-square-foot single-family home, built in 2022, combines sophistication with outdoor serenity on an immaculate one-acre lot. Featuring six bedrooms, five bathrooms, home office and an array of premium amenities. The home boasts a light-filled open-concept main level with soaring ceilings, engineered hardwood floors, and a gourmet kitchen with elegant cabinetry, top of the line appliances, marble countertops throughout, and a beautifully planned walk-in pantry. The master suite offers an opulent bathroom and a custom-designed walk-in closet. The second level compliments the first with three bedrooms and 2 bathrooms, while the basement provides additional living space with a large living room, fireplace, two bedrooms, a bathroom, a kitchenette, a great space for a home gym and ample storage. Outdoors, a covered deck overlooks the meticulously landscaped and fenced backyard, complemented by an oversized three-car garage. Framed by the picturesque Heber Valley and mountain vistas, this extraordinary home offers a perfect blend of elegance, serenity, and adventure. Dont miss out on this opportunity!
Let me assist you on purchasing a house and get a FREE home Inspection!
General Information
-
Price
$1,800,000
-
Days on Market
137
-
Area
Charleston; Heber
-
Total Bedrooms
6
-
Total Bathrooms
5
-
House Size
4797 Sq Ft
-
Address
3659 E 2050 S Heber City, UT 84032
-
HOA
NO
-
Lot Size
1.00
-
Price/sqft
375.23
-
Year Built
2022
-
MLS
2009758
-
Garage
3 car garage
-
Status
Under Contract
-
City
Inclusions
- Fireplace Insert
- Humidifier
- Microwave
- Range
- Range Hood
- Refrigerator
- Storage Shed(s)
- Water Softener: Own
- Video Door Bell(s)
- Video Camera(s)
Interior Features
- See Remarks
- Alarm: Fire
- Bath: Master
- Closet: Walk-In
- Den/Office
- Oven: Double
- Range: Gas
- Vaulted Ceilings
Exterior Features
- Basement Entrance
- Deck; Covered
- Horse Property
- Patio: Open
Building and Construction
- Roof: Asphalt,Composition
- Exterior: Basement Entrance,Deck; Covered,Horse Property,Patio: Open
- Construction: Brick
- Foundation Basement: d d
Garage and Parking
- Garage Type: No
- Garage Spaces: 3
Heating and Cooling
- Air Condition: Central Air
- Heating: Forced Air,Gas: Central
Land Description
- Fenced: Full
- Road: Paved
- Sprinkler: Auto-Full
- Terrain
- Flat
Price History
Jul 06, 2024
$1,800,000
Just Listed
$375.23/sqft

LOVE THIS HOME?

Schedule a showing or ask a question.

Kristopher
Larson
801-410-7917

Schools
- Highschool: Wasatch
- Jr High: Timpanogos Middle
- Intermediate: Timpanogos Middle
- Elementary: Old Mill

This area is Car-Dependent - very few (if any) errands can be accomplished on foot. Minimal public transit is available in the area. This area is Somewhat Bikeable - it's convenient to use a bike for a few trips.
Other Property Info
- Area: Charleston; Heber
- Zoning: Agricultural
- State: UT
- County: Wasatch
- This listing is courtesy of: Lindsey ToolsonERA Brokers Consolidated (Utah County). 801-341-0909.
Utilities
Natural Gas Connected
Electricity Connected
Sewer Connected
Water Connected
This data is updated on an hourly basis. Some properties which appear for sale on
this
website
may subsequently have sold and may no longer be available. If you need more information on this property
please email kris@bestutahrealestate.com with the MLS number 2009758.
PUBLISHER'S NOTICE: All real estate advertised herein is subject to the Federal Fair
Housing Act
and Utah Fair Housing Act,
which Acts make it illegal to make or publish any advertisement that indicates any
preference,
limitation, or discrimination based on race,
color, religion, sex, handicap, family status, or national origin.































































