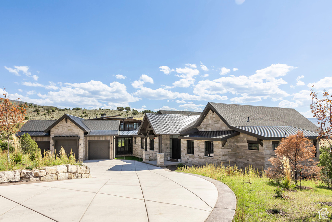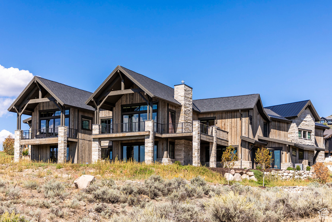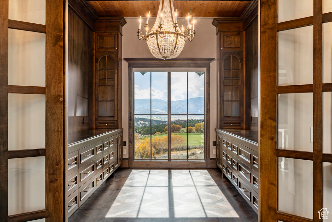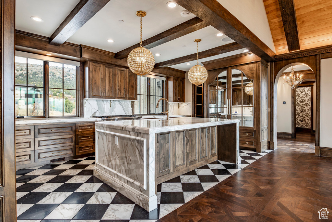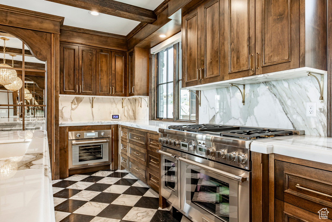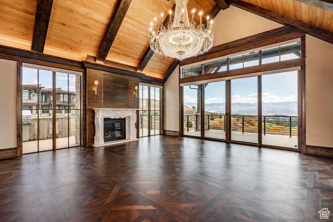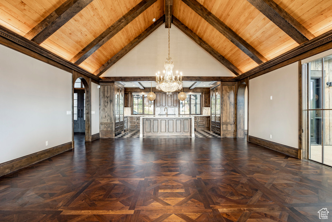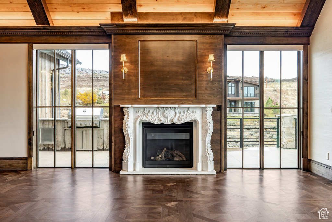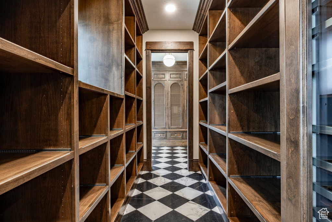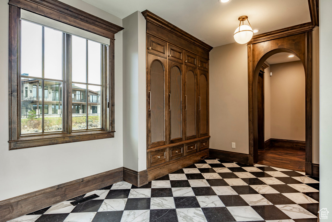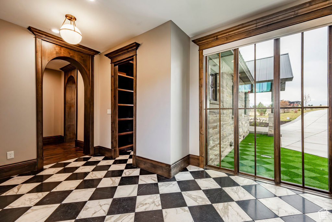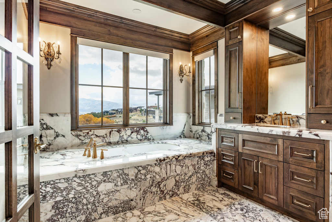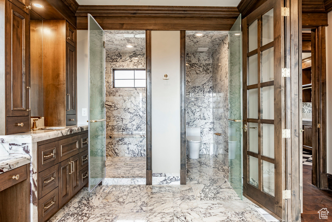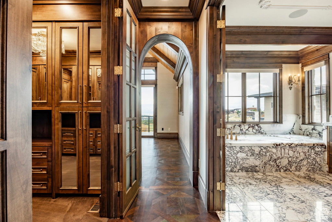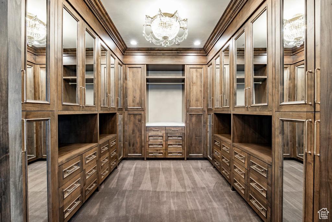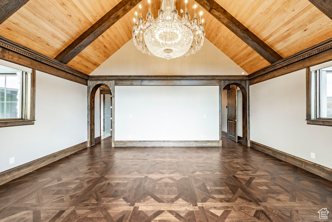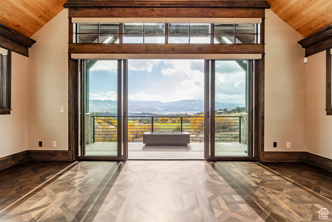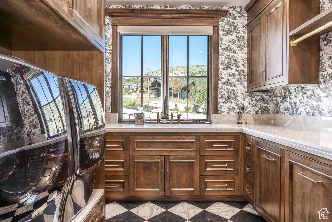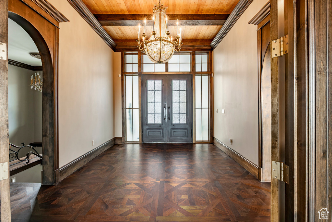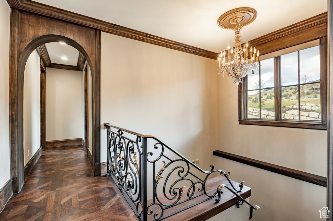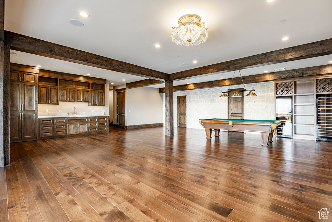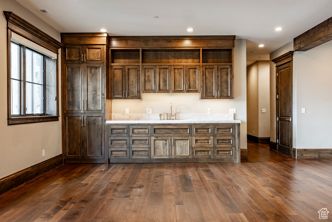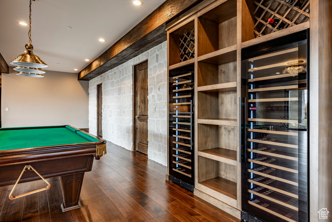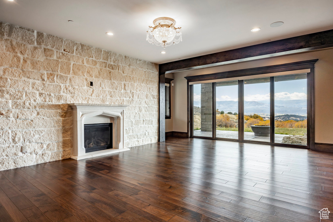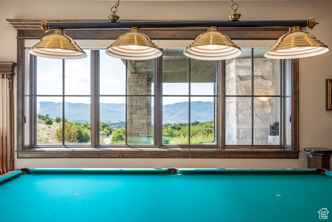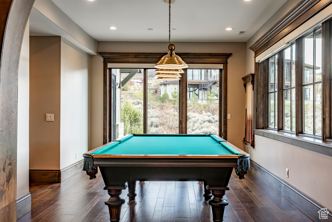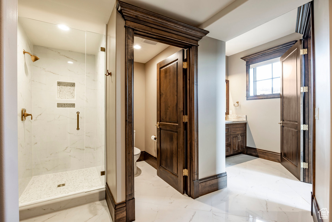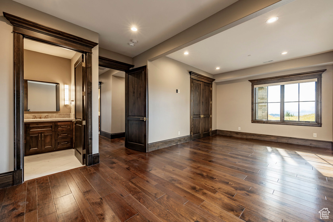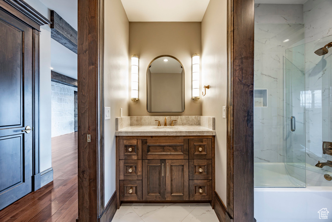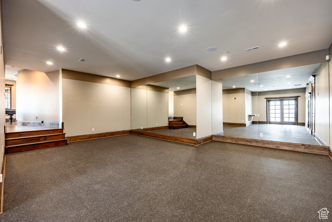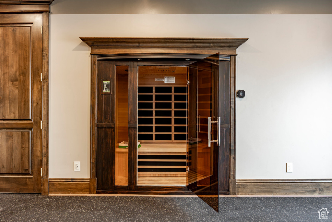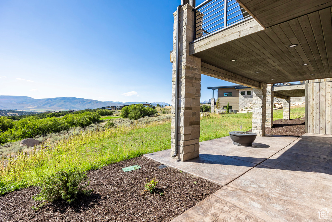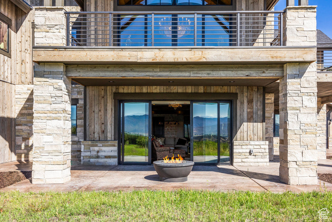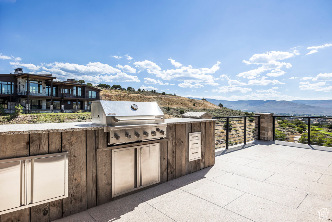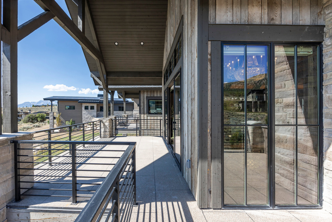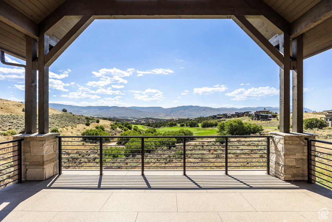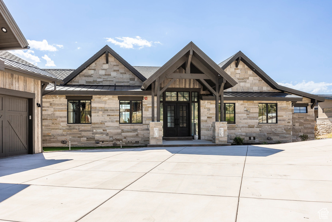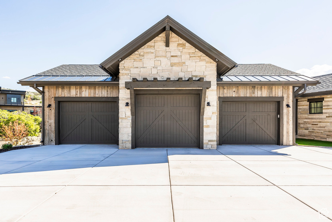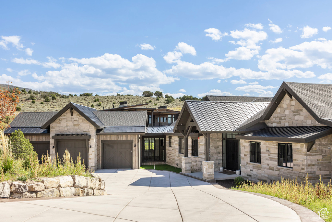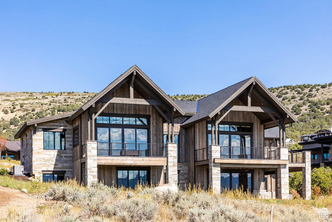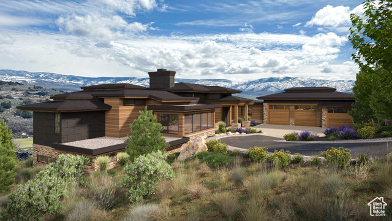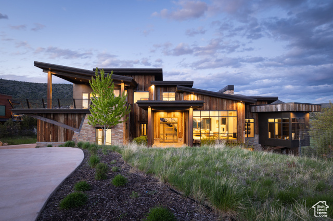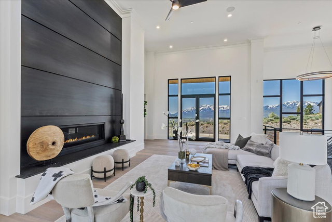
PROPERTY DETAILS
View Virtual Tour
About This Property
This home for sale at 1254 N EXPLORER PEAK CIR Heber City, UT 84032 has been listed at $4,750,000 and has been on the market for 211 days.
Full Description
Property Highlights
- This highly upgraded new construction home seamlessly blends a captivating mountain exterior with the refined sophistication of European interior design.
- The gourmet kitchen is a chefs paradise, featuring luxury line stainless steel appliances, a large island with custom cabinetry, and beautifulmarblecountertops.
- The adjoining dining area offers breathtaking views of the surrounding mountains, creating an idyllic setting for entertaining.
- The spacious living room is centered around agorgeousfireplace, perfect for cozy evenings.
- Large windows frame picturesque vistas and fill the space with warmth and ambiance.
- Retreat to the luxurious primary suite, which boasts a spa-like en-suite bathroom complete with a soaking tub, dual vanities, heated floors, and a stunning walk-in steam shower.
Let me assist you on purchasing a house and get a FREE home Inspection!
General Information
-
Price
$4,750,000
-
Days on Market
211
-
Area
Charleston; Heber
-
Total Bedrooms
4
-
Total Bathrooms
5
-
House Size
6921 Sq Ft
-
Neighborhood
-
Address
1254 N EXPLORER PEAK CIR Heber City, UT 84032
-
Listed By
Summit Sothebys International Realty
-
HOA
NO
-
Lot Size
0.88
-
Price/sqft
686.32
-
Year Built
2024
-
MLS
2032213
-
Garage
3 car garage
-
Status
Active
-
City
-
Term Of Sale
Cash,Conventional
Inclusions
- Alarm System
- Dryer
- Freezer
- Refrigerator
- Washer
- Window Coverings
Interior Features
- Alarm: Security
- Bar: Dry
- Bar: Wet
- Bath: Primary
- Closet: Walk-In
- Den/Office
- Disposal
- French Doors
- Oven: Double
- Range: Gas
- Range/Oven: Built-In
- Granite Countertops
Exterior Features
- Basement Entrance
- Deck; Covered
- Entry (Foyer)
- Lighting
- Patio: Covered
- Walkout
Building and Construction
- Roof:
- Exterior: Basement Entrance,Deck; Covered,Entry (Foyer),Lighting,Patio: Covered,Walkout
- Construction:
- Foundation Basement: d d
Garage and Parking
- Garage Type: Attached
- Garage Spaces: 3
Heating and Cooling
- Air Condition: Central Air
- Heating: Gas: Central
Pool
- Yes
Land Description
- Cul-de-Sac
- Road: Paved
- Sprinkler: Auto-Full
- View: Mountain
- Adjacent to Golf Course
- Drip Irrigation: Auto-Full
Price History
Nov 01, 2024
$4,750,000
Just Listed
$686.32/sqft

LOVE THIS HOME?

Schedule a showing with a buyers agent

Kristopher
Larson
801-410-7917

Other Property Info
- Area: Charleston; Heber
- Zoning: Single-Family
- State: UT
- County: Wasatch
- This listing is courtesy of:: Alex LaCouture Summit Sothebys International Realty.
435-649-1884.
Utilities
Natural Gas Connected
Electricity Connected
Sewer Connected
Water Connected
Neighborhood Information
RED LEDGES
Heber City, UT
Located in the RED LEDGES neighborhood of Heber City
Nearby Schools
- Elementary: J R Smith
- High School: Timpanogos Middle
- Jr High: Timpanogos Middle
- High School: Wasatch

This area is Car-Dependent - very few (if any) errands can be accomplished on foot. Minimal public transit is available in the area. This area is Somewhat Bikeable - it's convenient to use a bike for a few trips.
This data is updated on an hourly basis. Some properties which appear for sale on
this
website
may subsequently have sold and may no longer be available. If you need more information on this property
please email kris@bestutahrealestate.com with the MLS number 2032213.
PUBLISHER'S NOTICE: All real estate advertised herein is subject to the Federal Fair
Housing Act
and Utah Fair Housing Act,
which Acts make it illegal to make or publish any advertisement that indicates any
preference,
limitation, or discrimination based on race,
color, religion, sex, handicap, family status, or national origin.

