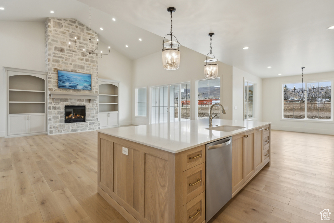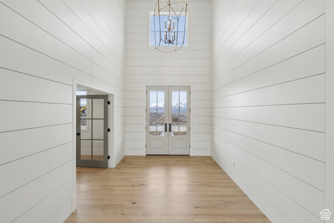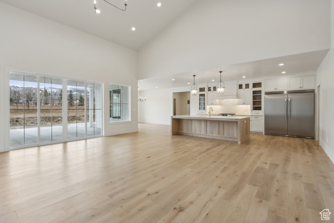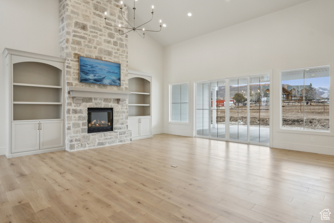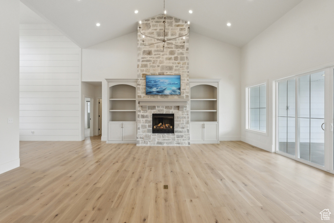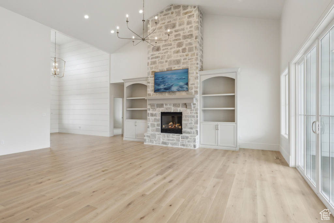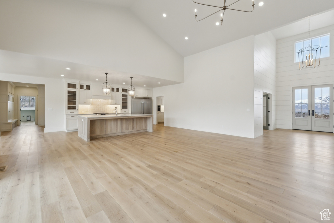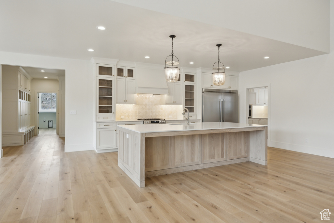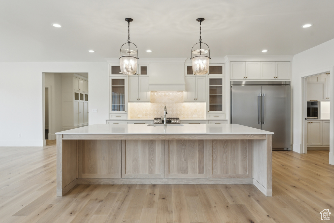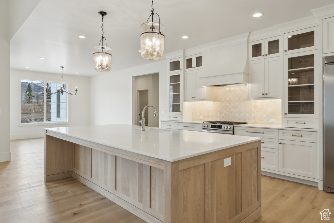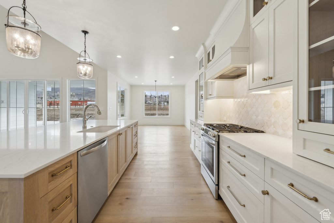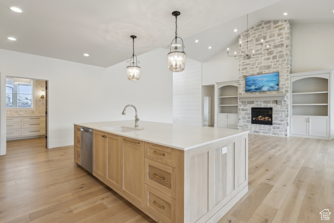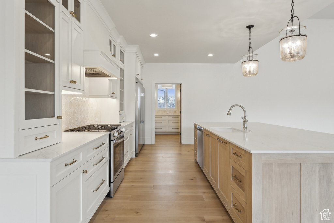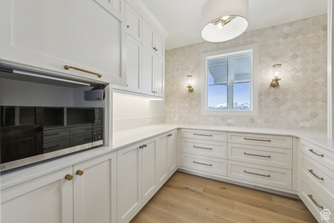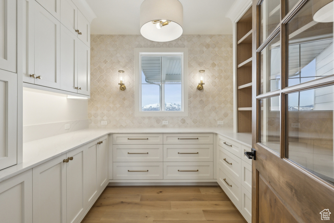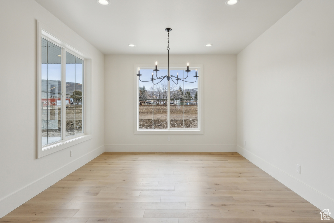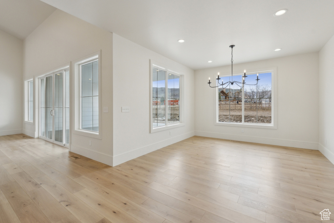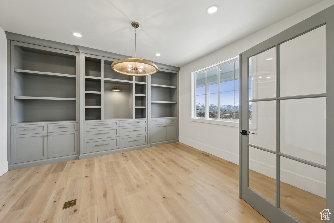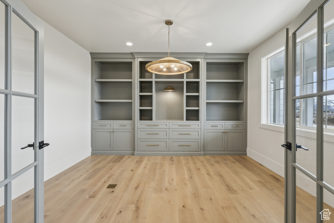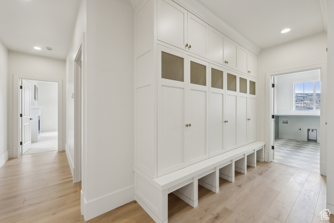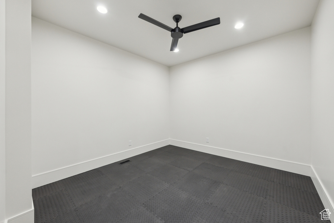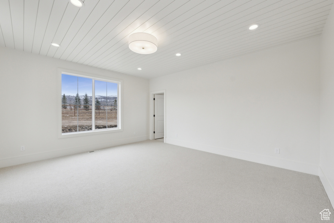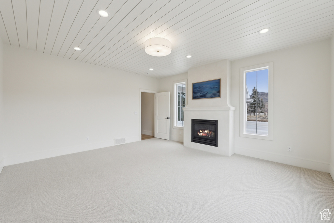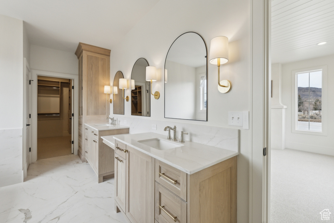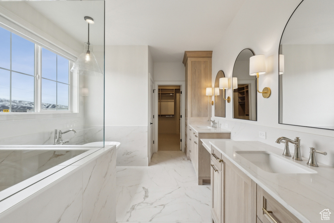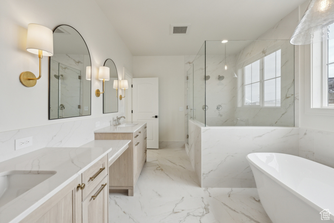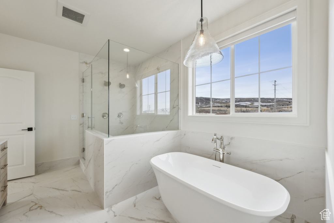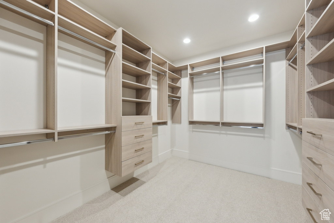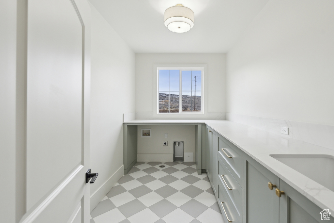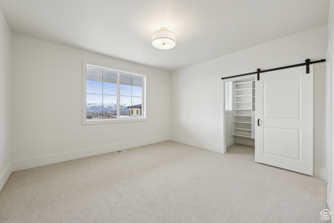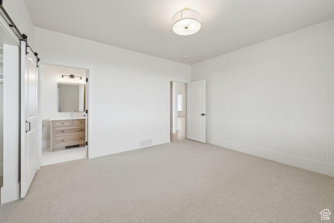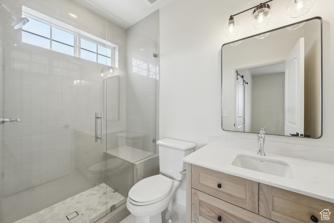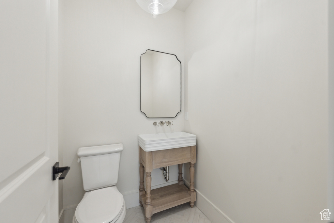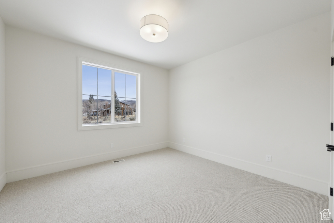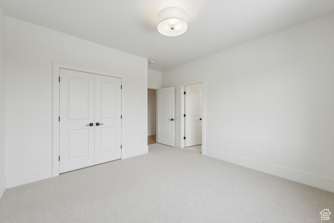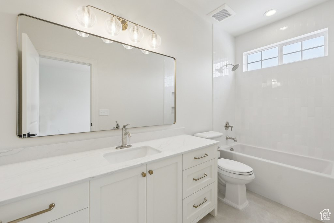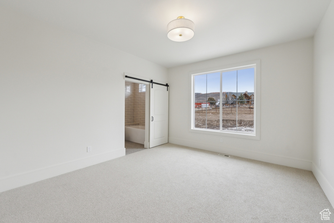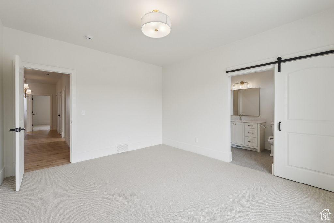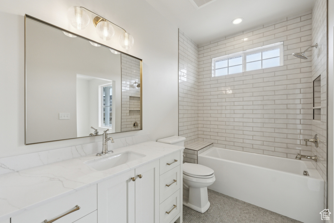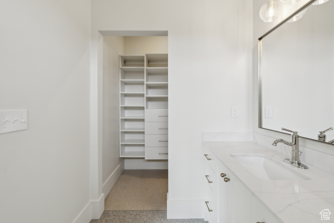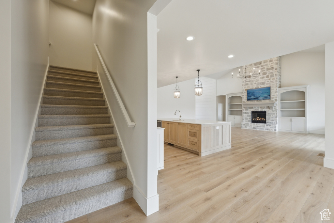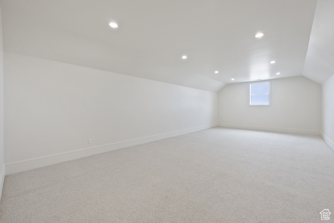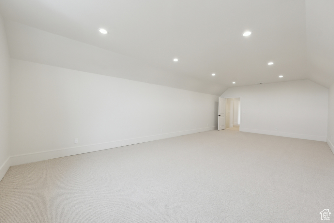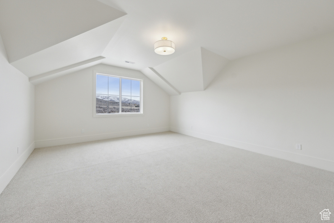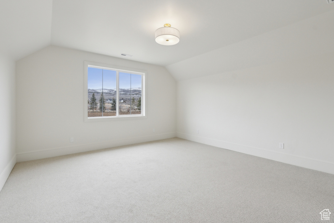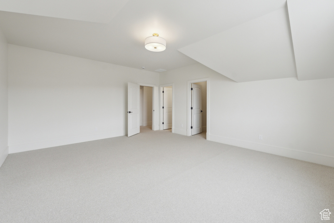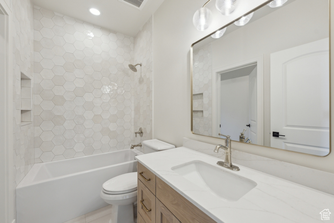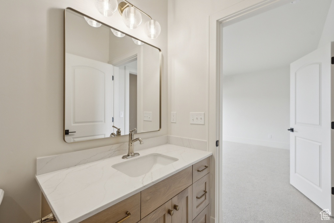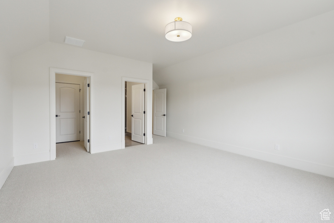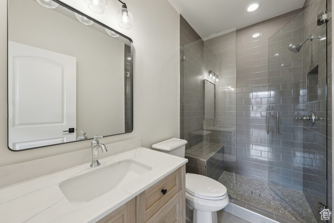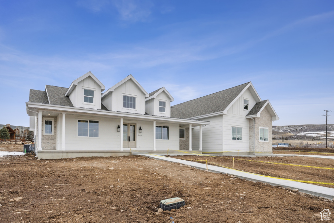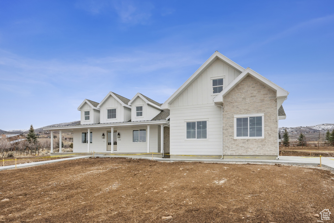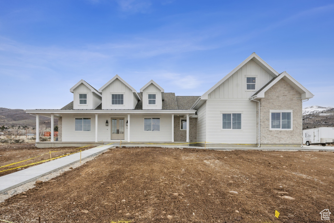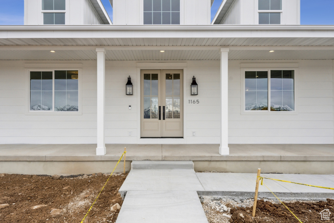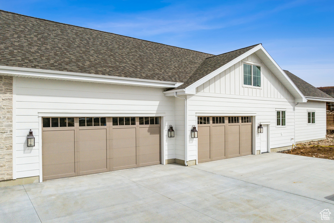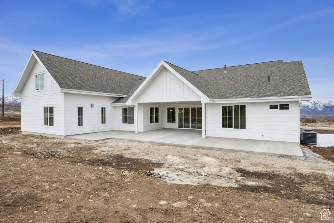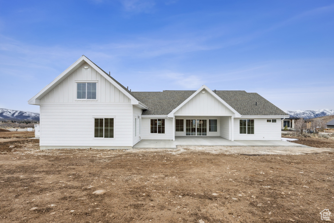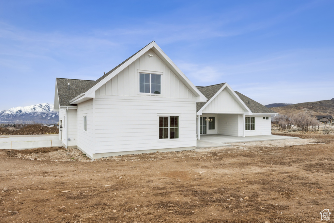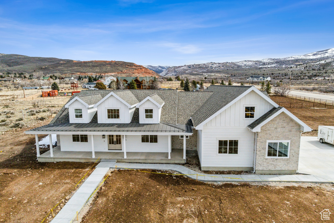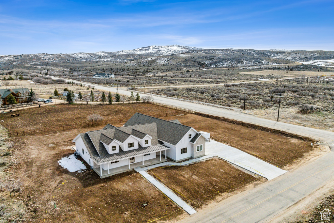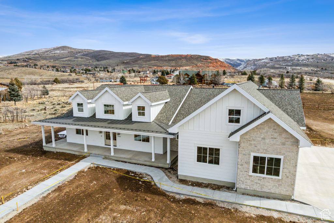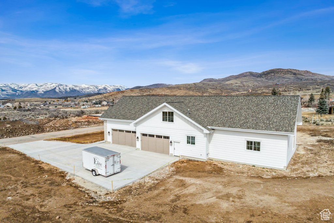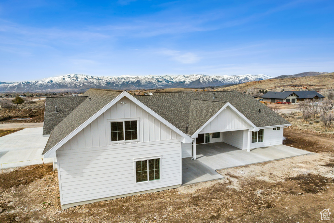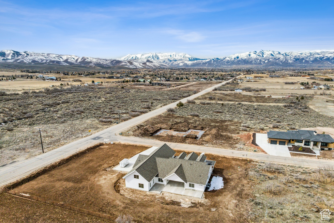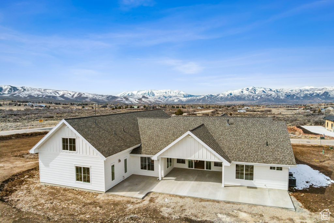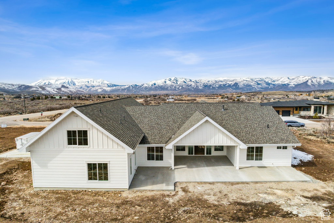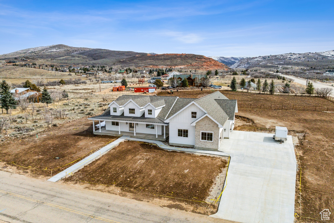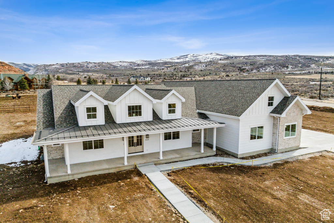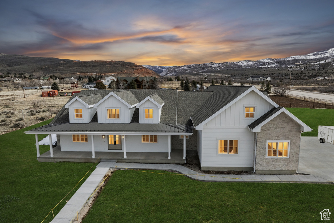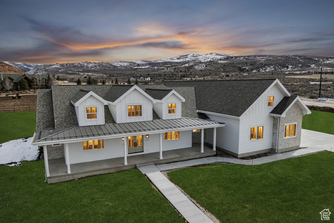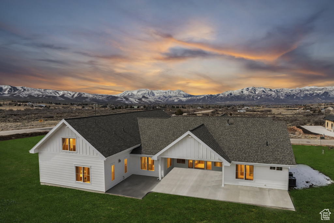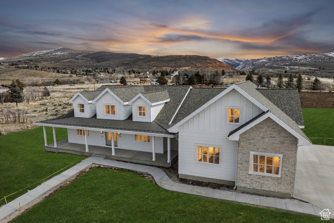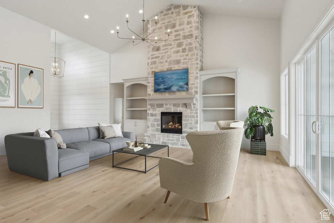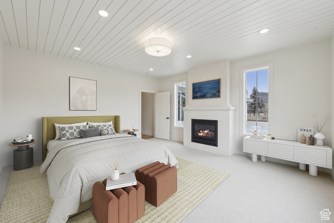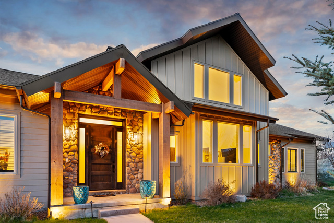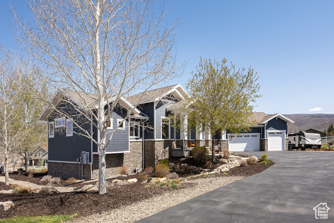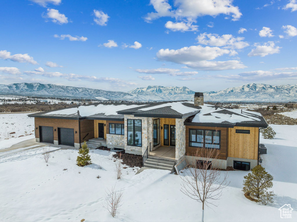
PROPERTY DETAILS
View Virtual Tour
About This Property
This home for sale at 1165 S 5700 E Heber City, UT 84032 has been listed at $2,595,000 and has been on the market for 68 days.
Full Description
Property Highlights
- This stunning custom home sits on a picturesque 1-acre lot with breathtaking views of Mount Timpanogos.
- Enjoy one-level living with a spacious bonus room and two large ensuite bedrooms on the upper level.
- The gourmet kitchen boasts high-end finishes, an expansive island, a commercial-size refrigerator/freezer, and a butlers pantry with an appliance garage, this space is truly a chefs dream.
- The home office features built-in cabinets and French doors, while the living room showcases a framed art TV and a striking stone fireplace under vaulted ceilings.
- The master suite impresses with a tongue-and-groove ceiling, gas fireplace, framed art TV, a soaking tub, stunning custom lighting, and an exquisite master bathroom closet offers a built-in system for a tidy closet space.
- Additional highlights include a home gym with rubber mat flooring, a mudroom with lockers for ski and jacket storage, a cleaning supply closet with an outlet for a cordless vacuum, and a spacious laundry room with a sink and counter space.
Let me assist you on purchasing a house and get a FREE home Inspection!
General Information
-
Price
$2,595,000 28.0k
-
Days on Market
68
-
Area
Charleston; Heber
-
Total Bedrooms
6
-
Total Bathrooms
7
-
House Size
5072 Sq Ft
-
Neighborhood
-
Address
1165 S 5700 E Heber City, UT 84032
-
Listed By
Berkshire Hathaway HomeServices Utah Properties (Heber Branch)
-
HOA
NO
-
Lot Size
1.00
-
Price/sqft
511.63
-
Year Built
2025
-
MLS
2072352
-
Garage
4 car garage
-
Status
Under Contract
-
City
-
Term Of Sale
Cash,Conventional
Inclusions
- Microwave
- Range
- Range Hood
- Refrigerator
- Water Softener: Own
Interior Features
- Alarm: Fire
- Bath: Primary
- Bath: Sep. Tub/Shower
- Closet: Walk-In
- Den/Office
- Disposal
- Great Room
- Kitchen: Updated
- Oven: Gas
- Range: Gas
- Range/Oven: Free Stdng.
- Vaulted Ceilings
Exterior Features
- Double Pane Windows
- Entry (Foyer)
- Horse Property
- Lighting
- Patio: Covered
- Sliding Glass Doors
Building and Construction
- Roof: Asphalt
- Exterior: Double Pane Windows,Entry (Foyer),Horse Property,Lighting,Patio: Covered,Sliding Glass Doors
- Construction: Stone,Cement Siding
- Foundation Basement: d d
Garage and Parking
- Garage Type: Attached
- Garage Spaces: 4
Heating and Cooling
- Air Condition: Central Air
- Heating: Forced Air,Gas: Central
Land Description
- Corner Lot
- View: Mountain
Price History
May 05, 2025
$2,595,000
Price decreased:
-$28,000
$511.63/sqft
Mar 24, 2025
$2,623,000
Just Listed
$517.15/sqft

LOVE THIS HOME?

Schedule a showing with a buyers agent

Kristopher
Larson
801-410-7917

Other Property Info
- Area: Charleston; Heber
- Zoning: Single-Family
- State: UT
- County: Wasatch
- This listing is courtesy of:: Gina Luke Berkshire Hathaway HomeServices Utah Properties (Heber Branch).
435-654-5111.
Utilities
Natural Gas Connected
Electricity Connected
Sewer Connected
Sewer: Public
Water Connected
Neighborhood Information
LOT 4 SALVIA 4 SMALL SUBDIVISION
Heber City, UT
Located in the LOT 4 SALVIA 4 SMALL SUBDIVISION neighborhood of Heber City
Nearby Schools
- Elementary: Old Mill
- High School: Timpanogos Middle
- Jr High: Timpanogos Middle
- High School: Wasatch

This area is Car-Dependent - very few (if any) errands can be accomplished on foot. Minimal public transit is available in the area. This area is Somewhat Bikeable - it's convenient to use a bike for a few trips.
This data is updated on an hourly basis. Some properties which appear for sale on
this
website
may subsequently have sold and may no longer be available. If you need more information on this property
please email kris@bestutahrealestate.com with the MLS number 2072352.
PUBLISHER'S NOTICE: All real estate advertised herein is subject to the Federal Fair
Housing Act
and Utah Fair Housing Act,
which Acts make it illegal to make or publish any advertisement that indicates any
preference,
limitation, or discrimination based on race,
color, religion, sex, handicap, family status, or national origin.

