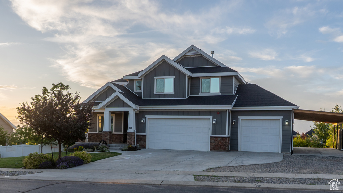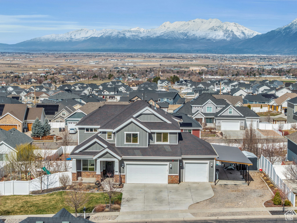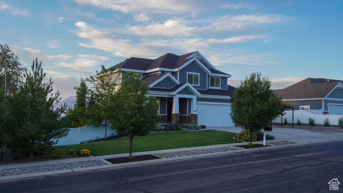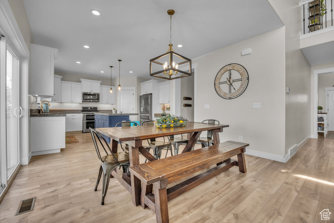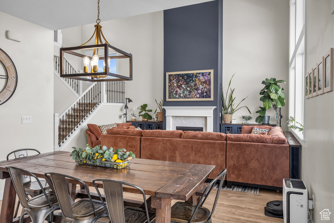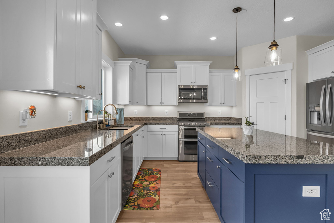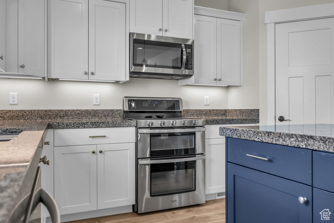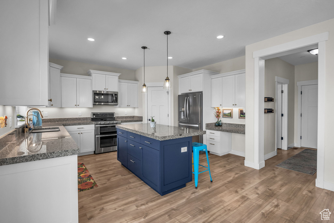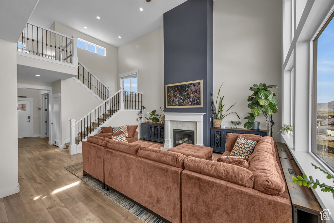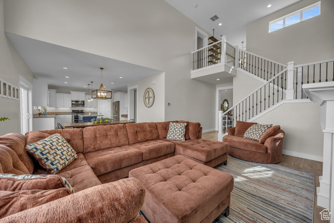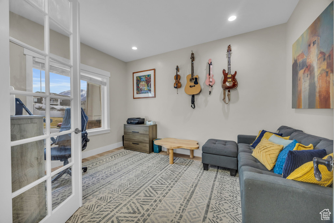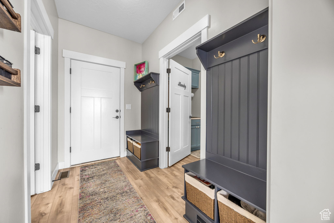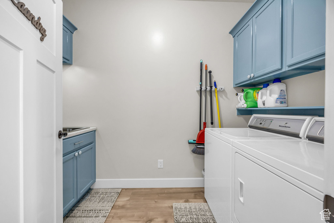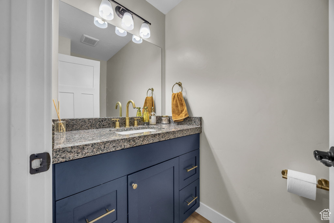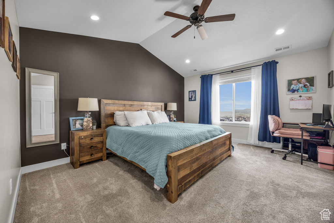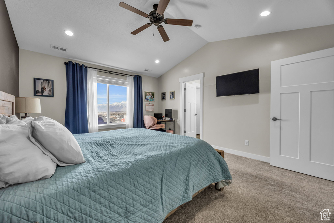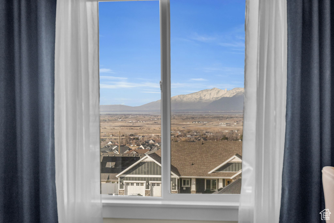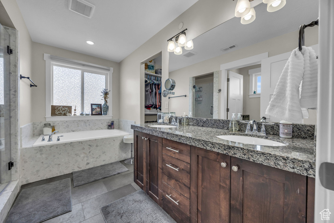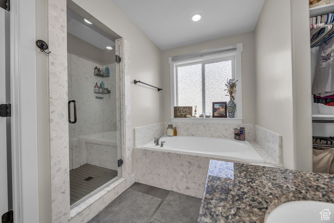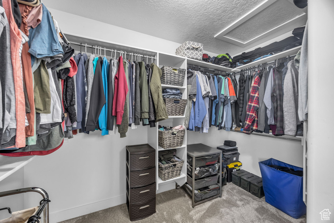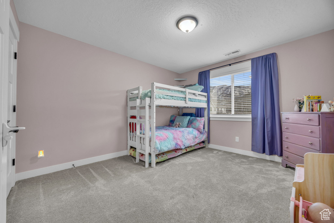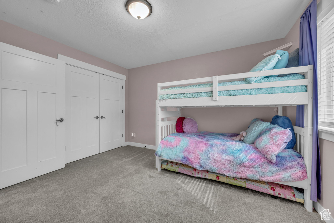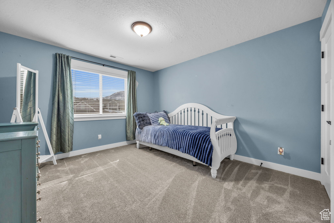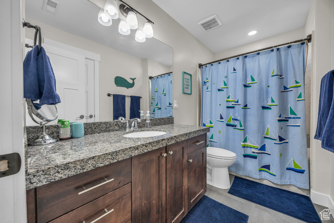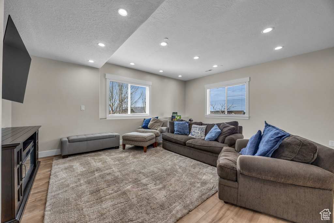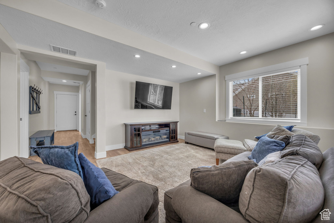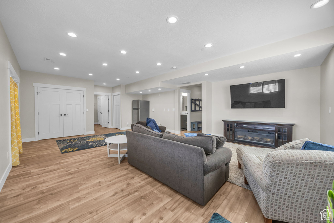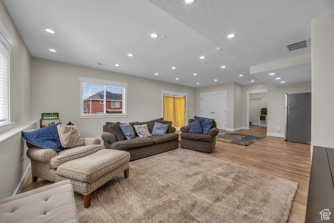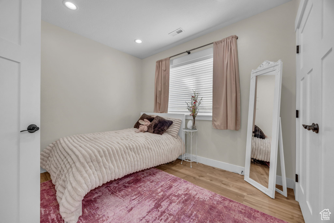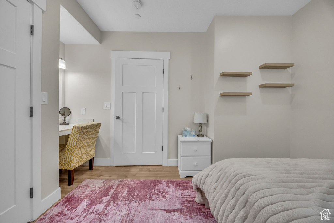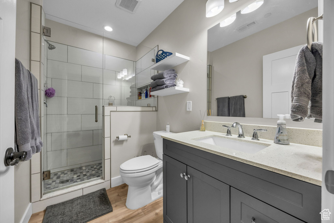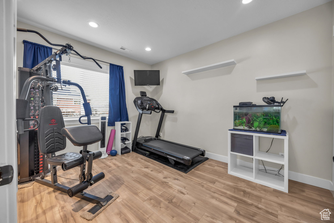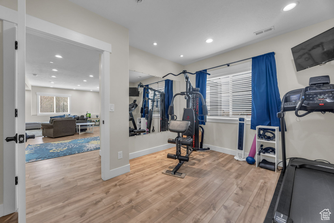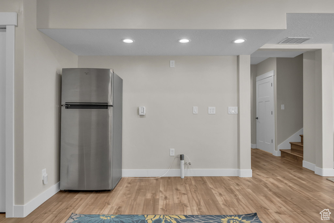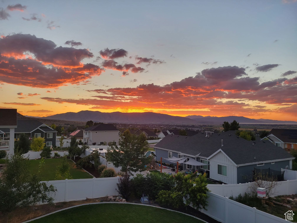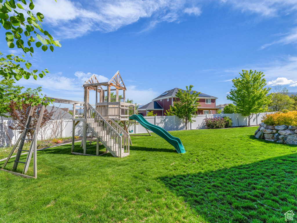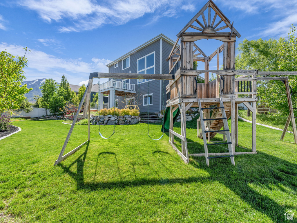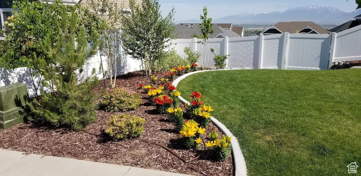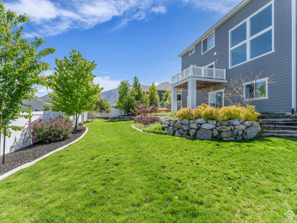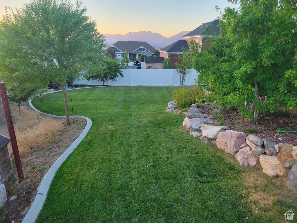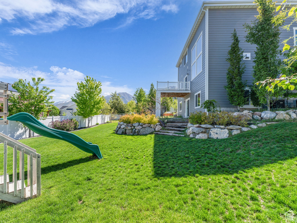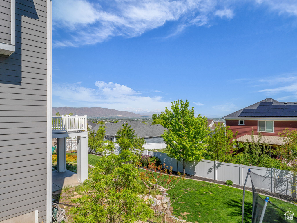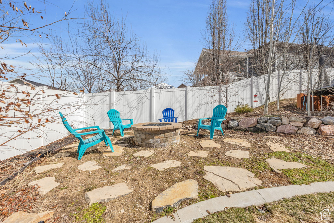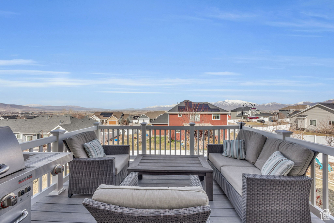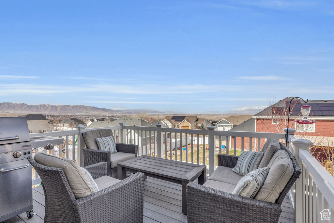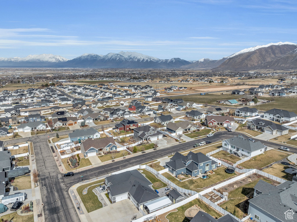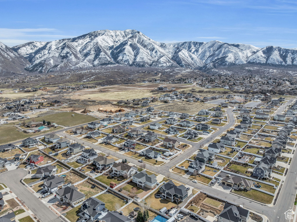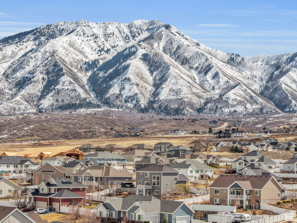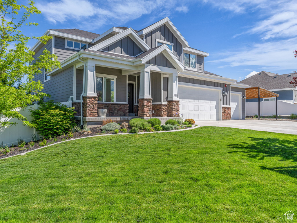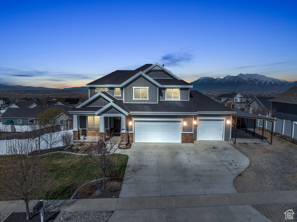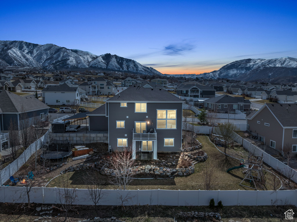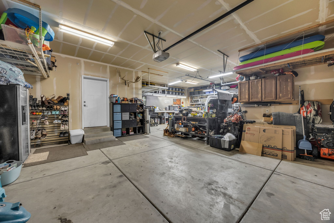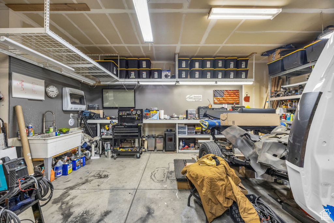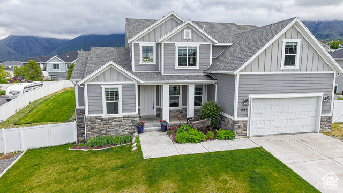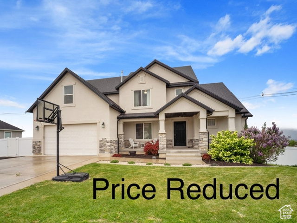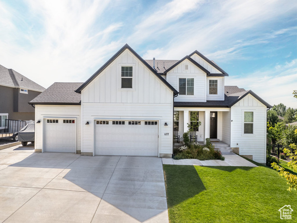
PROPERTY DETAILS
View Virtual Tour
About This Property
This home for sale at 203 E DEER RUN LOOP #40 Elk Ridge, UT 84651 has been listed at $799,000 and has been on the market for 122 days.
Full Description
Property Highlights
- This home truly has it all - including some of the best views in Elk Ridge!
- Stepping into the open floorplan with 20ft tall entry and living room ceilings, the first thing youll notice is the breathtaking view of the entire valley enjoyed from the four picture windows.
- The spacious kitchen boasts a gas range, large walk-in pantry, gold-series appliances, oversized workstation sink with touchless faucet, ample counter space, and amazing views to enjoy while cooking.
- The bright windows and 9ft ceilings with extra sound insulation make this space not even feel like a basement.
- The home was recently updated with luxury 10. 3mm LVP flooring on the main floor and basement, paint throughout, and cozy plush carpeting upstairs.
- The top level embraces family living with 2 bedrooms and a full bath, plus the master suite with spacious closet, double sinks, large walk-in shower and spacious soaking tub.
Let me assist you on purchasing a house and get a FREE home Inspection!
General Information
-
Price
$799,000 20.0k
-
Days on Market
122
-
Area
Payson; Elk Rg; Salem; Wdhil
-
Total Bedrooms
5
-
Total Bathrooms
4
-
House Size
3572 Sq Ft
-
Neighborhood
-
Address
203 E DEER RUN LOOP #40 Elk Ridge, UT 84651
-
Listed By
Unity Group Real Estate LLC
-
HOA
NO
-
Lot Size
0.35
-
Price/sqft
223.68
-
Year Built
2017
-
MLS
2069790
-
Garage
4 car garage
-
Status
Active
-
City
-
Term Of Sale
Cash,Conventional,FHA,VA Loan,USDA Rural Development
Inclusions
- Ceiling Fan
- Fireplace Insert
- Microwave
- Range
- Refrigerator
- Storage Shed(s)
- Swing Set
- Water Softener: Own
- Window Coverings
- Workbench
- Trampoline
- Video Door Bell(s)
Interior Features
- Alarm: Fire
- Basement Apartment
- Bath: Sep. Tub/Shower
- Closet: Walk-In
- Den/Office
- Disposal
- French Doors
- Gas Log
- Oven: Gas
- Range: Gas
- Range/Oven: Free Stdng.
- Vaulted Ceilings
- Granite Countertops
- Video Door Bell(s)
Exterior Features
- Basement Entrance
- Double Pane Windows
- Lighting
- Patio: Covered
- Porch: Open
- Sliding Glass Doors
- Walkout
Building and Construction
- Roof: Asphalt
- Exterior: Basement Entrance,Double Pane Windows,Lighting,Patio: Covered,Porch: Open,Sliding Glass Doors,Walkout
- Construction: Asphalt,Stone,Cement Siding
- Foundation Basement:
Garage and Parking
- Garage Type: Attached
- Garage Spaces: 4
- Carport: 1
Heating and Cooling
- Air Condition: Central Air
- Heating: Gas: Central,>= 95% efficiency
Land Description
- Curb & Gutter
- Fenced: Full
- Road: Paved
- Secluded Yard
- Sidewalks
- Sprinkler: Auto-Full
- View: Lake
- View: Mountain
- View: Valley
- Drip Irrigation: Auto-Full
- View: Water
Price History
Jun 30, 2025
$799,000
Price decreased:
-$20,000
$223.68/sqft
Jun 01, 2025
$819,000
Price decreased:
-$1,000
$229.28/sqft
May 11, 2025
$820,000
Price decreased:
-$15,000
$229.56/sqft
Mar 17, 2025
$835,000
Price decreased:
-$10,000
$233.76/sqft
Mar 12, 2025
$845,000
Just Listed
$236.56/sqft
Mortgage Calculator
Estimated Monthly Payment
Neighborhood Information
DOE HILL ESTATES
Elk Ridge, UT
Located in the DOE HILL ESTATES neighborhood of Elk Ridge
Nearby Schools
- Elementary: Mt Loafer
- High School: Salem Jr
- Jr High: Salem Jr
- High School: Salem Hills

This area is Car-Dependent - very few (if any) errands can be accomplished on foot. Minimal public transit is available in the area. This area is Somewhat Bikeable - it's convenient to use a bike for a few trips.

LOVE THIS HOME?

Schedule a showing with a buyers agent

Kristopher
Larson
801-410-7917

Other Property Info
- Area: Payson; Elk Rg; Salem; Wdhil
- Zoning: Single-Family
- State: UT
- County: Utah
- This listing is courtesy of:: Lacee Smith Unity Group Real Estate LLC.
laceesmithrealestate@gmail.com.
Utilities
Natural Gas Connected
Electricity Connected
Sewer Connected
Water Connected
Based on information from UtahRealEstate.com as of 2025-03-12 13:26:12. All data, including all measurements and calculations of area, is obtained from various sources and has not been, and will not be, verified by broker or the MLS. All information should be independently reviewed and verified for accuracy. Properties may or may not be listed by the office/agent presenting the information. IDX information is provided exclusively for consumers’ personal, non-commercial use, and may not be used for any purpose other than to identify prospective properties consumers may be interested in purchasing.
Housing Act and Utah Fair Housing Act, which Acts make it illegal to make or publish any advertisement that indicates any preference, limitation, or discrimination based on race, color, religion, sex, handicap, family status, or national origin.

