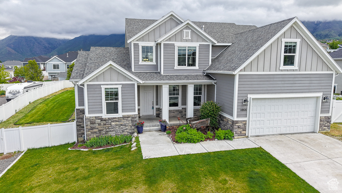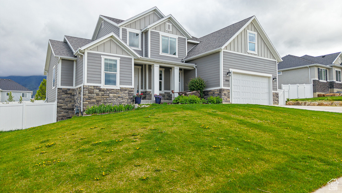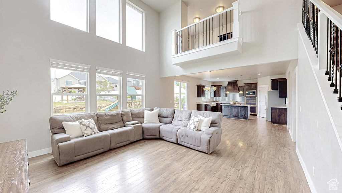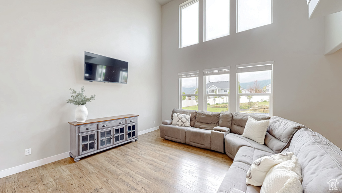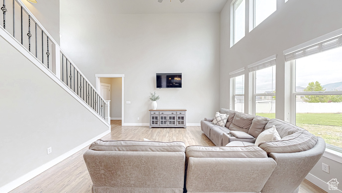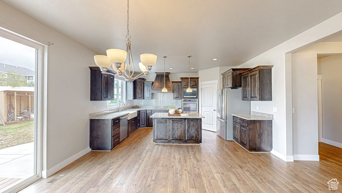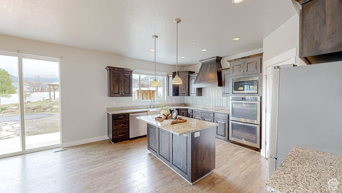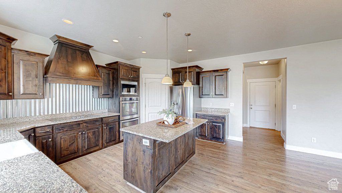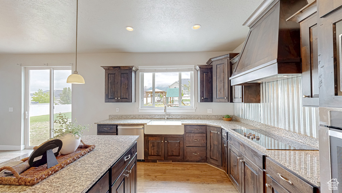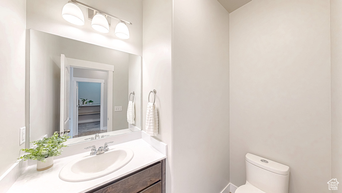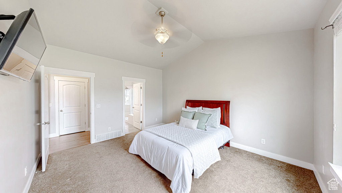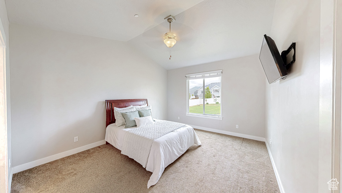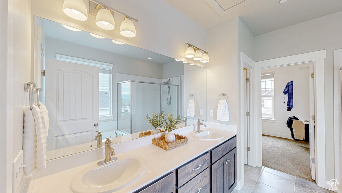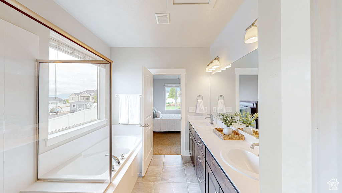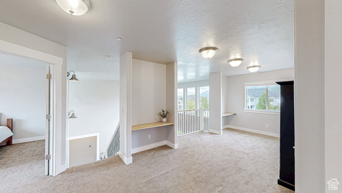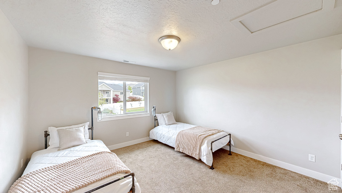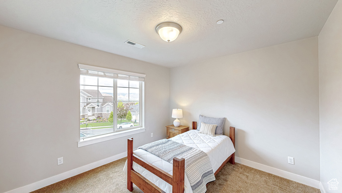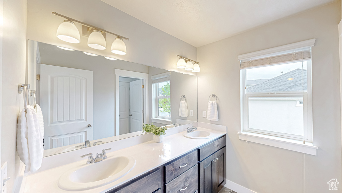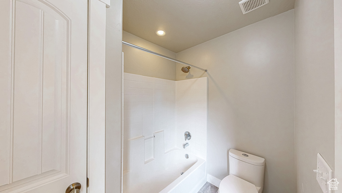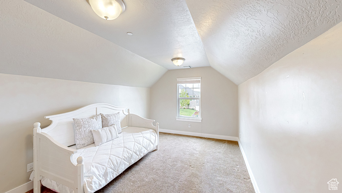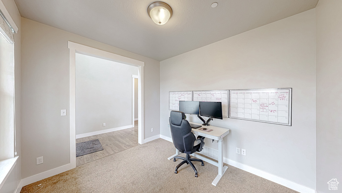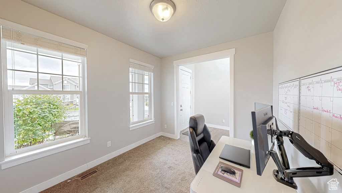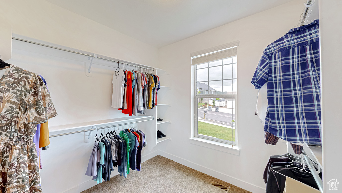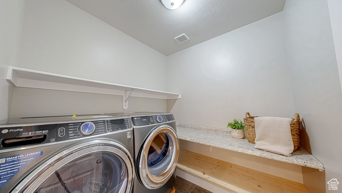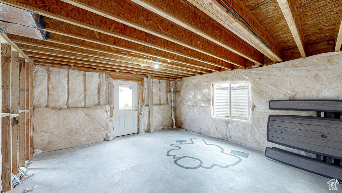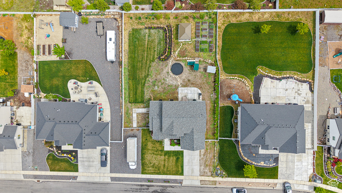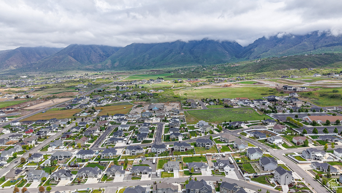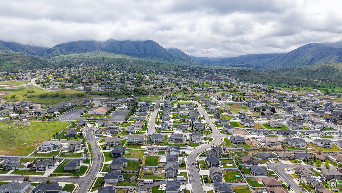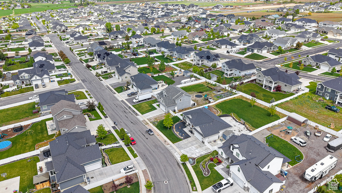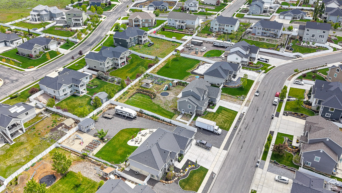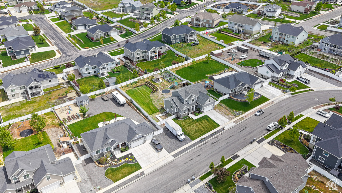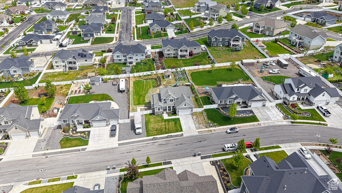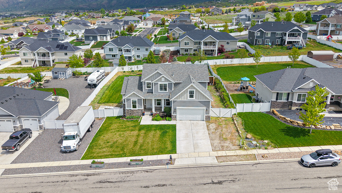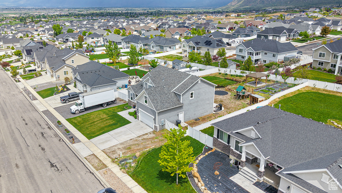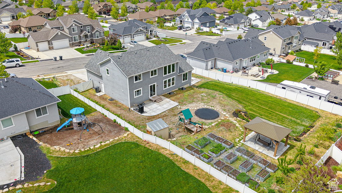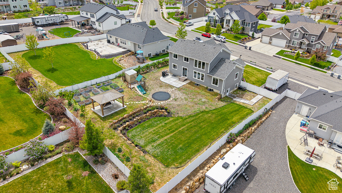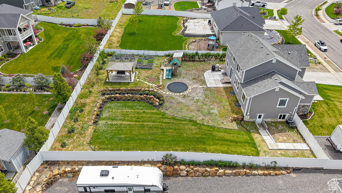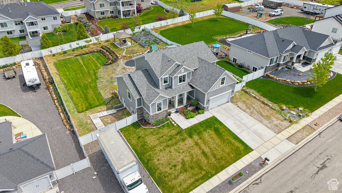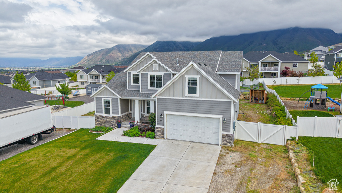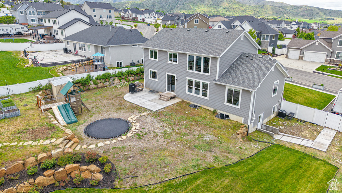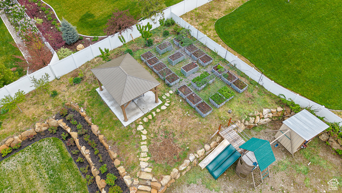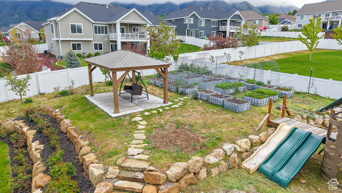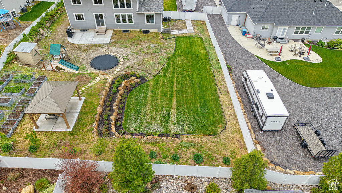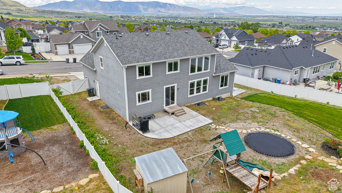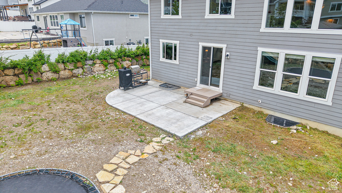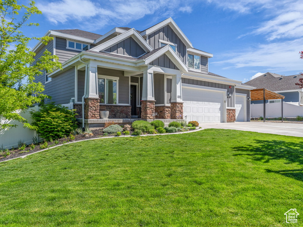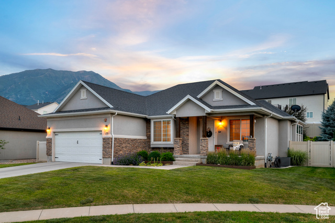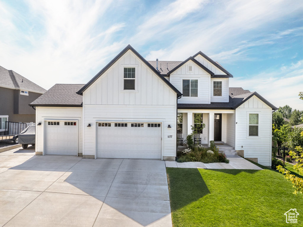
PROPERTY DETAILS
View Virtual Tour
About This Property
This home for sale at 1066 N CHRISTLEY LN Elk Ridge, UT 84651 has been listed at $789,900 and has been on the market for 84 days.
Full Description
Property Highlights
- Welcome to your serene retreat in the heart of Elk Ridge, where space, views, and thoughtful design come together on a beautifully landscaped lot.
- This well-maintained home features 4 spacious bedrooms, 2. 5 bathrooms, and 9-foot ceilings on the main floor, creating an open, airy atmosphere throughout.
- Enjoy granite countertops, a stylish farm sink, laminate flooring, floor to ceiling east facing windows in great room, double ovens, and an electric cooktop - all designed for comfort and functionality.
- Separate tub and shower in primary bathroom, full walk-in closet.
- Facing west, the home captures stunning mountain views to the east and provides cool backyard shade in the hot summer months - perfect for relaxing under the brand-new gazebo as you enjoy the peaceful setting and valley views.
Let me assist you on purchasing a house and get a FREE home Inspection!
General Information
-
Price
$789,900 10.0k
-
Days on Market
84
-
Area
Payson; Elk Rg; Salem; Wdhil
-
Total Bedrooms
4
-
Total Bathrooms
3
-
House Size
4247 Sq Ft
-
Neighborhood
-
Address
1066 N CHRISTLEY LN Elk Ridge, UT 84651
-
Listed By
Bybee & Co Realty, LLC
-
HOA
NO
-
Lot Size
0.40
-
Price/sqft
185.99
-
Year Built
2017
-
MLS
2083763
-
Garage
2 car garage
-
Status
Active
-
City
Inclusions
- Ceiling Fan
- Gazebo
- Microwave
- Range
- Range Hood
- Refrigerator
- Storage Shed(s)
- Swing Set
- Window Coverings
- Trampoline
Interior Features
- Alarm: Fire
- Bath: Sep. Tub/Shower
- Closet: Walk-In
- Den/Office
- Disposal
- Great Room
- Oven: Double
- Range/Oven: Built-In
- Vaulted Ceilings
- Granite Countertops
Exterior Features
- Basement Entrance
- Double Pane Windows
- Sliding Glass Doors
- Walkout
- Patio: Open
Building and Construction
- Roof: Asphalt
- Exterior: Basement Entrance,Double Pane Windows,Sliding Glass Doors,Walkout,Patio: Open
- Construction: Asphalt,Stone,Cement Siding
- Foundation Basement:
Garage and Parking
- Garage Type: Attached
- Garage Spaces: 2
Heating and Cooling
- Air Condition: Central Air
- Heating: Forced Air,Gas: Central
Land Description
- Curb & Gutter
- Fenced: Full
- Sprinkler: Auto-Part
- Terrain
- Flat
- View: Mountain
- View: Valley
- Drip Irrigation: Auto-Part
- Private
Price History
Jun 23, 2025
$789,900
Price decreased:
-$10,000
$185.99/sqft
May 09, 2025
$799,900
Just Listed
$188.34/sqft
Mortgage Calculator
Estimated Monthly Payment
Neighborhood Information
HARRISON HEIGHTS
Elk Ridge, UT
Located in the HARRISON HEIGHTS neighborhood of Elk Ridge
Nearby Schools
- Elementary: Mt Loafer
- High School: Salem Jr
- Jr High: Salem Jr
- High School: Salem Hills

This area is Car-Dependent - very few (if any) errands can be accomplished on foot. Minimal public transit is available in the area. This area is Somewhat Bikeable - it's convenient to use a bike for a few trips.
Other Property Info
- Area: Payson; Elk Rg; Salem; Wdhil
- Zoning: Single-Family
- State: UT
- County: Utah
- This listing is courtesy of:: Brian Parrish Bybee & Co Realty, LLC.
801-210-1461.
Utilities
Natural Gas Connected
Electricity Connected
Sewer Connected
Water Connected
Based on information from UtahRealEstate.com as of 2025-05-09 08:07:14. All data, including all measurements and calculations of area, is obtained from various sources and has not been, and will not be, verified by broker or the MLS. All information should be independently reviewed and verified for accuracy. Properties may or may not be listed by the office/agent presenting the information. IDX information is provided exclusively for consumers’ personal, non-commercial use, and may not be used for any purpose other than to identify prospective properties consumers may be interested in purchasing.
Housing Act and Utah Fair Housing Act, which Acts make it illegal to make or publish any advertisement that indicates any preference, limitation, or discrimination based on race, color, religion, sex, handicap, family status, or national origin.

