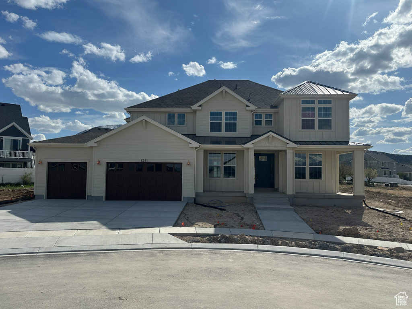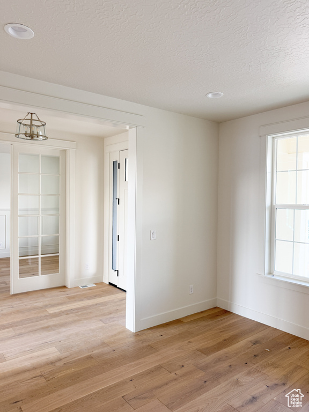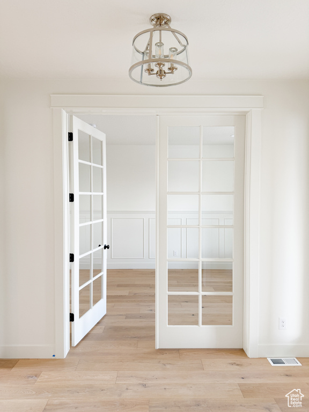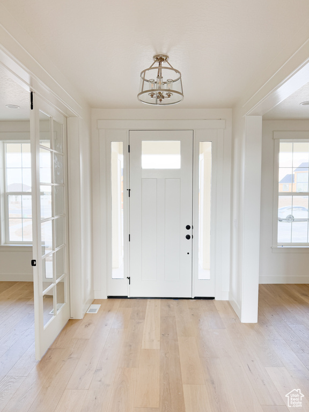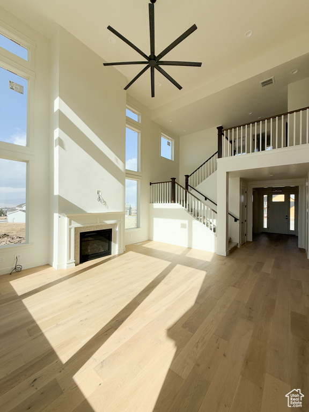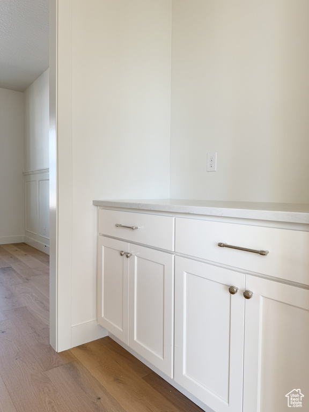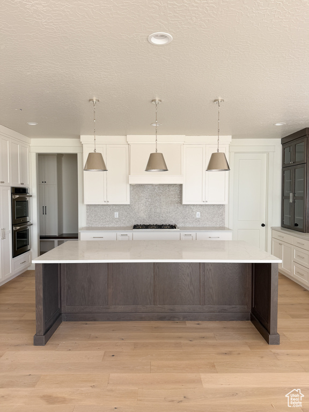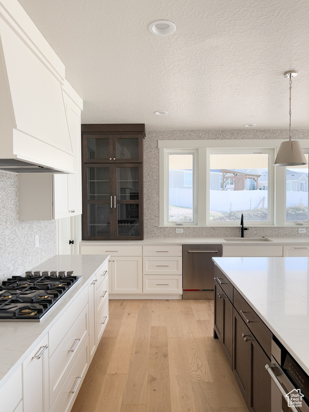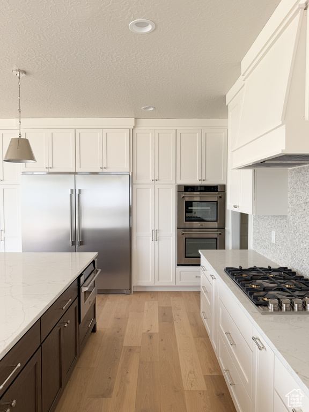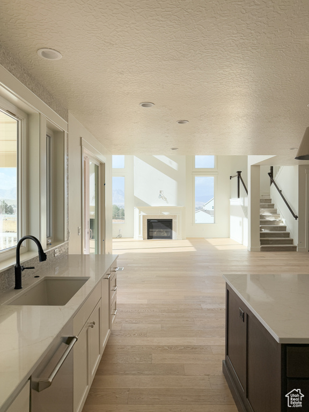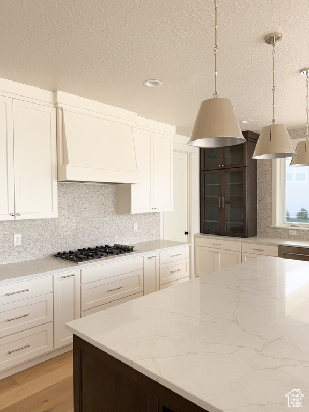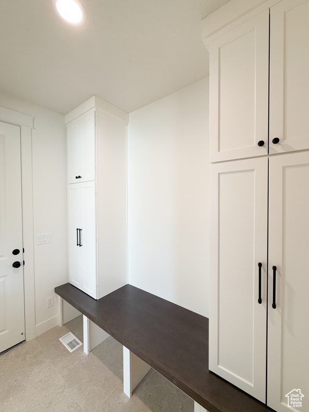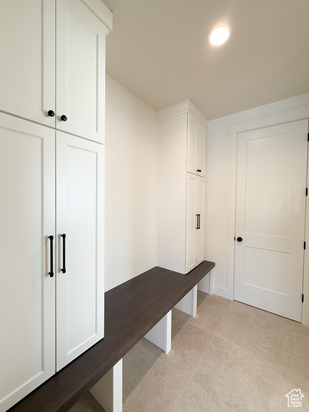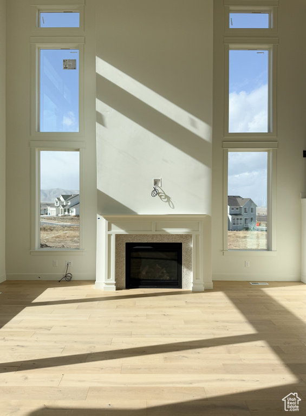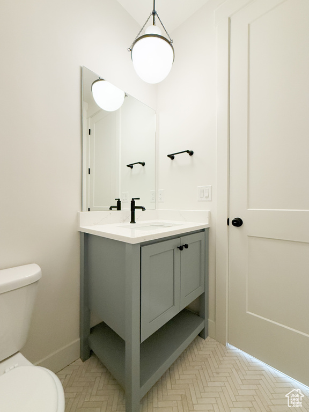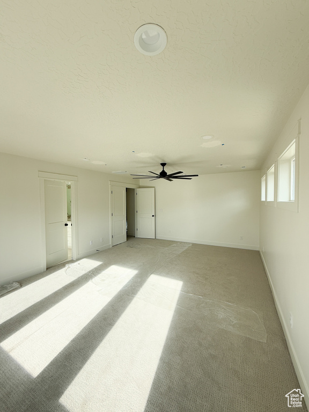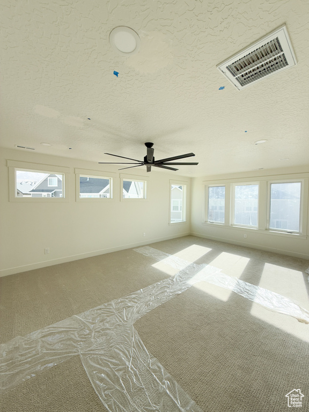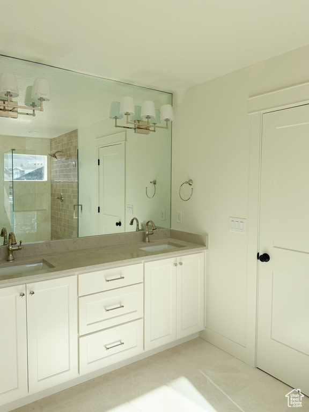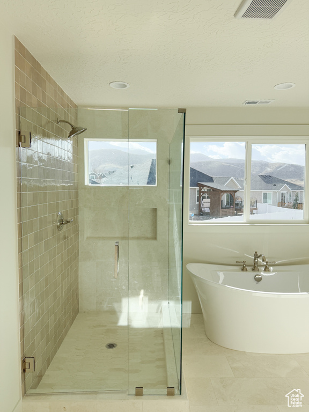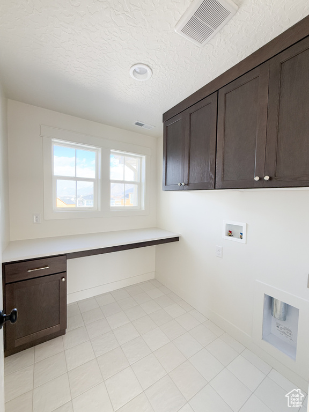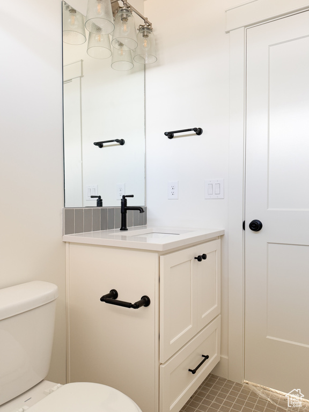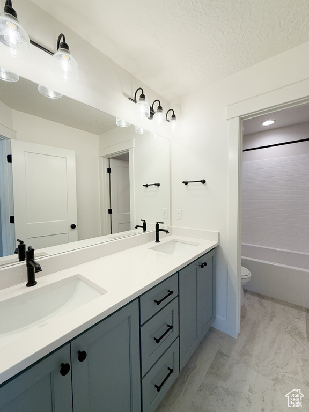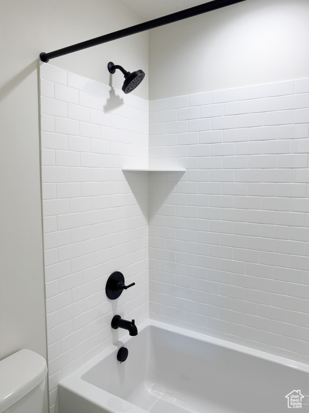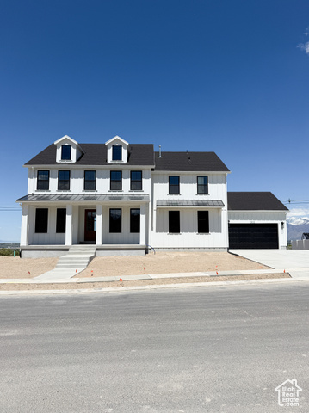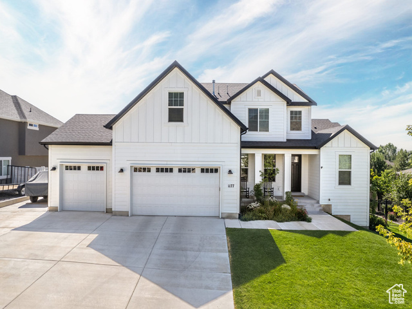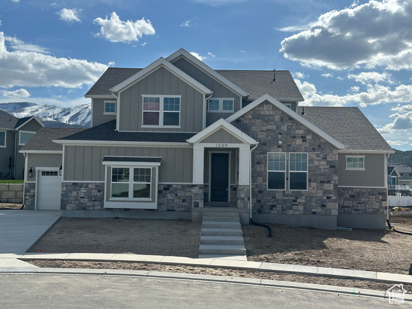
PROPERTY DETAILS
About This Property
This home for sale at 1211 N LUNA CIR #23 Elk Ridge, UT 84651 has been listed at $999,990 and has been on the market for 114 days.
Full Description
Property Highlights
- Upon entering, youre welcomed by a spacious office and formal dining room, which lead seamlessly into the expansive, open-to-below family room.
- Towering windows reach up to the ceiling, flooding the space with natural light and accentuating the rooms grand size.
- The impressive floor-to-ceiling fireplace adds warmth and a touch of elegance, while the ceiling fan ensures comfort and enhances the airy feel of the space.
- The chefs kitchen is truly a showstopper, with custom cabinetry, pristine quartz countertops, and premium Z-Line appliances.
- A double fridge/freezer, a large 6-burner range, and a custom cabinet hood offer both style and practicality, while the generous walk-in pantry ensures youll never run out of space.
- The master suite is a peaceful retreat, featuring a spacious bedroom and a spa-like bath.
Let me assist you on purchasing a house and get a FREE home Inspection!
General Information
-
Price
$999,990
-
Days on Market
114
-
Area
Payson; Elk Rg; Salem; Wdhil
-
Total Bedrooms
4
-
Total Bathrooms
4
-
House Size
5227 Sq Ft
-
Neighborhood
-
Address
1211 N LUNA CIR #23 Elk Ridge, UT 84651
-
Listed By
Sovereign Properties, LC
-
HOA
NO
-
Lot Size
0.36
-
Price/sqft
191.31
-
Year Built
2025
-
MLS
2063055
-
Garage
3 car garage
-
Status
Active
-
City
-
Term Of Sale
Cash,Conventional,FHA,VA Loan
Inclusions
- Ceiling Fan
- Humidifier
- Range Hood
- Refrigerator
Interior Features
- Bath: Primary
- Bath: Sep. Tub/Shower
- Closet: Walk-In
- Great Room
- Oven: Gas
- Range: Countertop
- Range: Gas
- Vaulted Ceilings
Exterior Features
- Deck; Covered
- Double Pane Windows
- Sliding Glass Doors
Building and Construction
- Roof: Asphalt,Metal
- Exterior: Deck; Covered,Double Pane Windows,Sliding Glass Doors
- Construction: Asphalt,Cement Siding
- Foundation Basement: d d
Garage and Parking
- Garage Type: Attached
- Garage Spaces: 3
Heating and Cooling
- Air Condition: Central Air
- Heating: Gas: Central,>= 95% efficiency
Land Description
- Cul-de-Sac
- Curb & Gutter
- Road: Paved
- Sidewalks
- Terrain
- Flat
- View: Mountain
Price History
Feb 06, 2025
$999,990
Just Listed
$191.31/sqft

LOVE THIS HOME?

Schedule a showing with a buyers agent

Kristopher
Larson
801-410-7917

Other Property Info
- Area: Payson; Elk Rg; Salem; Wdhil
- Zoning: Single-Family
- State: UT
- County: Utah
- This listing is courtesy of:: Ryan Riggs Sovereign Properties, LC.
801-860-2005.
Utilities
Natural Gas Connected
Electricity Connected
Sewer Connected
Water Connected
Neighborhood Information
AMBLEVIEW ESTATES
Elk Ridge, UT
Located in the AMBLEVIEW ESTATES neighborhood of Elk Ridge
Nearby Schools
- Elementary: Mt Loafer
- High School: Salem Hills

This area is Car-Dependent - very few (if any) errands can be accomplished on foot. Minimal public transit is available in the area. This area is Somewhat Bikeable - it's convenient to use a bike for a few trips.
This data is updated on an hourly basis. Some properties which appear for sale on
this
website
may subsequently have sold and may no longer be available. If you need more information on this property
please email kris@bestutahrealestate.com with the MLS number 2063055.
PUBLISHER'S NOTICE: All real estate advertised herein is subject to the Federal Fair
Housing Act
and Utah Fair Housing Act,
which Acts make it illegal to make or publish any advertisement that indicates any
preference,
limitation, or discrimination based on race,
color, religion, sex, handicap, family status, or national origin.

