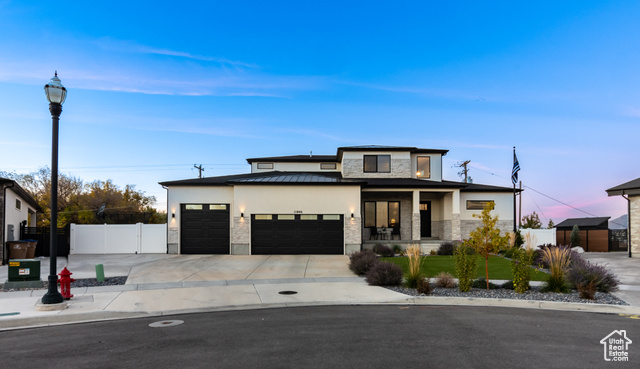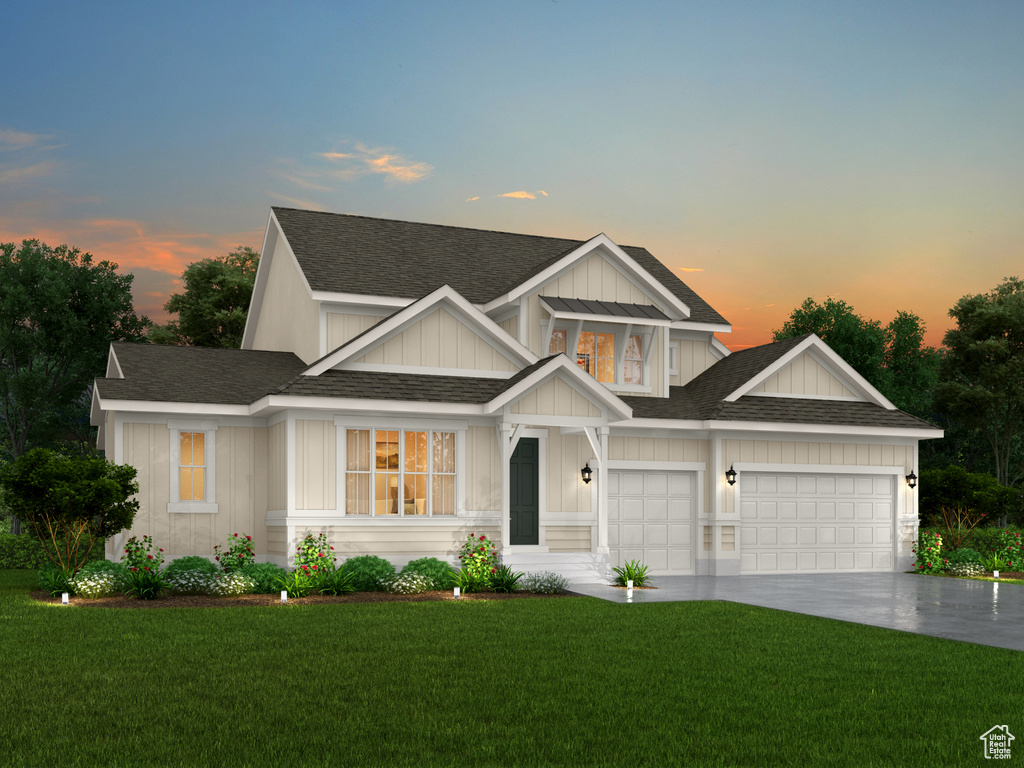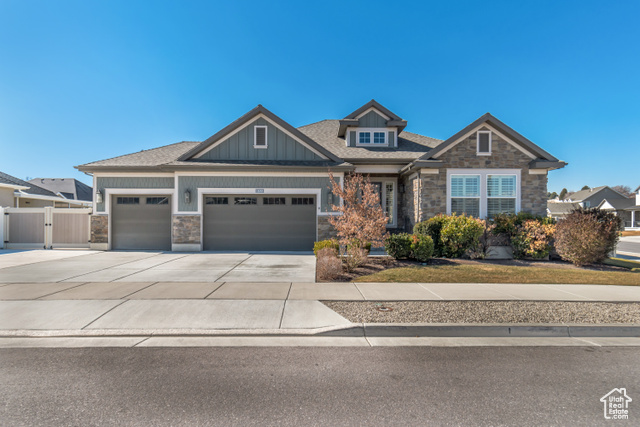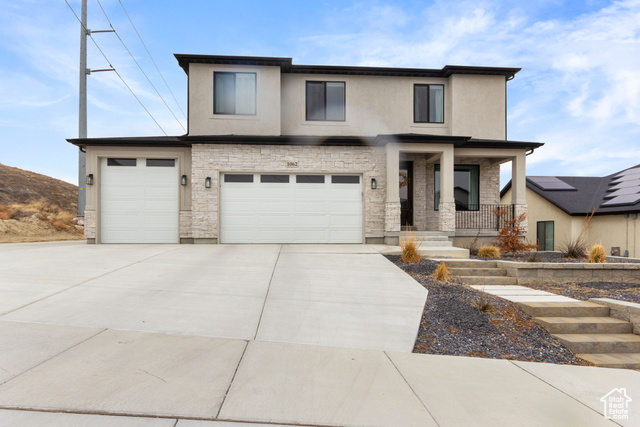
PROPERTY DETAILS
The home for sale at 11663 S HALLS RD Draper, UT 84020 has been listed at $1,150,900 and has been on the market for 263 days.
Come see this brand new Edison Traditional in a great Draper community, meticulously designed for modern living! This exquisite home features white maple cabinets with LED lighting, quartz kitchen countertops, and stainless steel gas appliances. The flooring combines laminate hardwood, tile, and carpet for a sophisticated touch. With 9-foot basement foundation walls, a finished basement including a walk-up, this home offers ample space and convenience. The layout includes a loft replacing Bedroom 2, an expanded 3-car garage with an exit door, and an atrium door in the kitchen nook. Enjoy the added space of box windows in the kitchen nook and owners bedroom, as well as the ambient lighting from can lighting and Christmas light outlets. Practical amenities include a gas line to the dryer and BBQ, a radon ventilation system, and a gas log fireplace in the great room. The expanded covered deck provide additional living and entertaining areas. This home also boasts a French door with grids to the office, a full-height kitchen tile backsplash, tile surrounds in the bathrooms, black matte hardware, textured walls, 2-tone paint, and large craftsman base and casing. Every detail is thoughtfully crafted to create a comfortable and stylish living environment.
Let me assist you on purchasing a house and get a FREE home Inspection!
General Information
-
Price
$1,150,900 88.1k
-
Days on Market
263
-
Area
Sandy; Draper; Granite; Wht Cty
-
Total Bedrooms
6
-
Total Bathrooms
4
-
House Size
4205 Sq Ft
-
Neighborhood
-
Address
11663 S HALLS RD Draper, UT 84020
-
HOA
NO
-
Lot Size
0.23
-
Price/sqft
273.70
-
Year Built
2024
-
MLS
2007032
-
Garage
3 car garage
-
Status
Under Contract
-
City
-
Term Of Sale
Cash,Conventional,FHA,VA Loan
Inclusions
- Microwave
Interior Features
- Bath: Master
- Bath: Sep. Tub/Shower
- Closet: Walk-In
- Den/Office
- Disposal
- French Doors
- Gas Log
- Great Room
- Oven: Double
- Oven: Gas
- Range: Gas
- Silestone Countertops
Exterior Features
- Basement Entrance
- Bay Box Windows
- Deck; Covered
- Double Pane Windows
- Porch: Open
- Walkout
Building and Construction
- Roof: Asphalt
- Exterior: Basement Entrance,Bay Box Windows,Deck; Covered,Double Pane Windows,Porch: Open,Walkout
- Construction: Stucco,Other
- Foundation Basement: d d
Garage and Parking
- Garage Type: Attached
- Garage Spaces: 3
Heating and Cooling
- Air Condition: Central Air
- Heating: Forced Air,Gas: Central,>= 95% efficiency
Land Description
- Curb & Gutter
- Road: Paved
- Sidewalks
Price History
Aug 29, 2024
$1,150,900
Price decreased:
-$88,095
$273.70/sqft
Jun 22, 2024
$1,238,995
Just Listed
$294.65/sqft

LOVE THIS HOME?

Schedule a showing or ask a question.

Kristopher
Larson
801-410-7917

Schools
- Highschool: Jordan
- Jr High: Mount Jordan
- Intermediate: Mount Jordan
- Elementary: Crescent

This area is Car-Dependent - very few (if any) errands can be accomplished on foot. Minimal public transit is available in the area. This area is Somewhat Bikeable - it's convenient to use a bike for a few trips.
Other Property Info
- Area: Sandy; Draper; Granite; Wht Cty
- Zoning: Single-Family
- State: UT
- County: Salt Lake
- This listing is courtesy of: C Terry ClarkIvory Homes, LTD. 801-747-7000.
Utilities
Natural Gas Connected
Electricity Connected
Sewer Connected
Sewer: Public
Water Connected
This data is updated on an hourly basis. Some properties which appear for sale on
this
website
may subsequently have sold and may no longer be available. If you need more information on this property
please email kris@bestutahrealestate.com with the MLS number 2007032.
PUBLISHER'S NOTICE: All real estate advertised herein is subject to the Federal Fair
Housing Act
and Utah Fair Housing Act,
which Acts make it illegal to make or publish any advertisement that indicates any
preference,
limitation, or discrimination based on race,
color, religion, sex, handicap, family status, or national origin.












