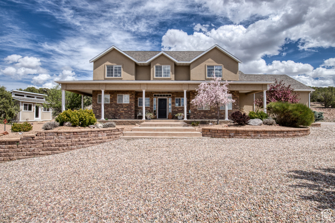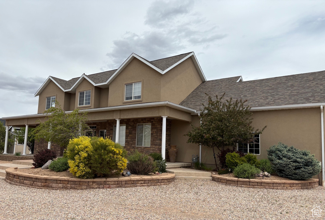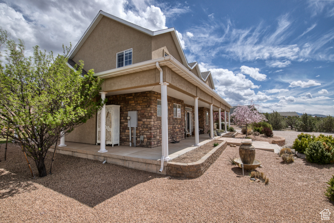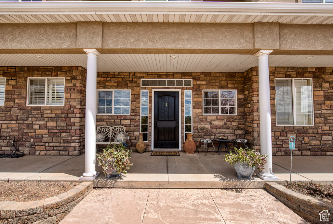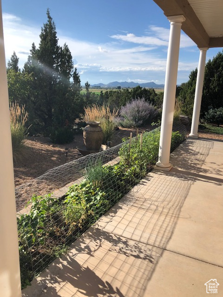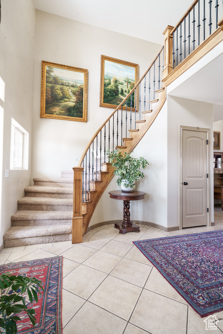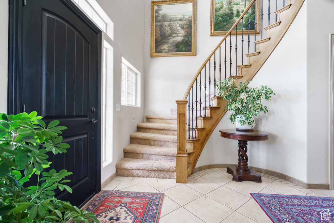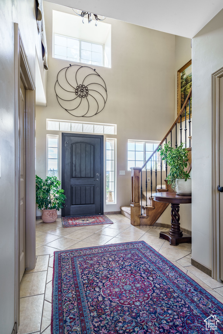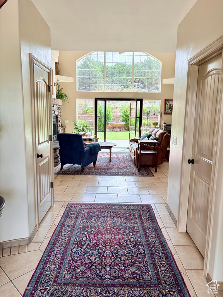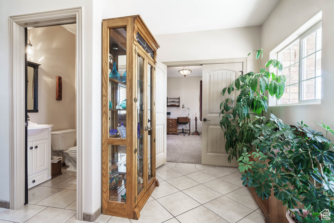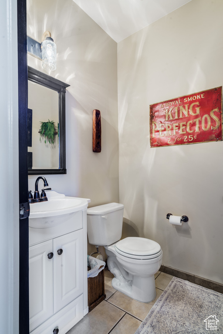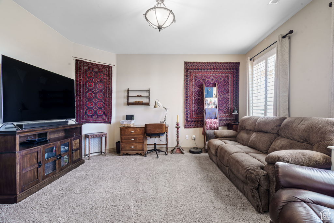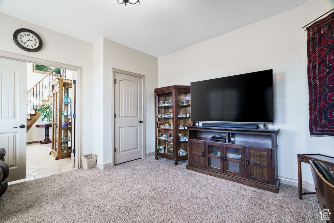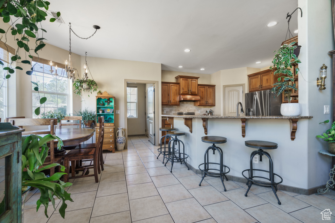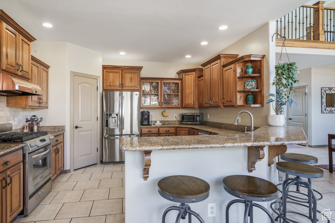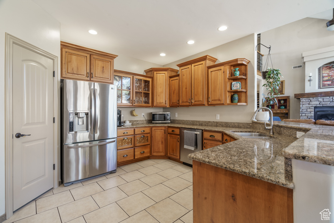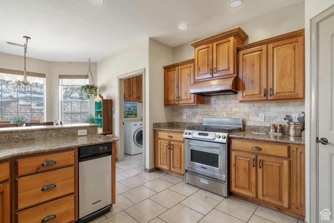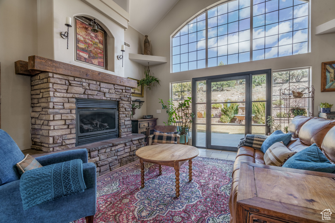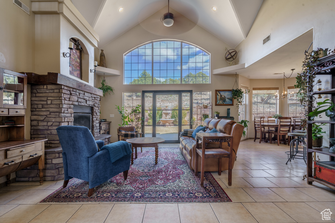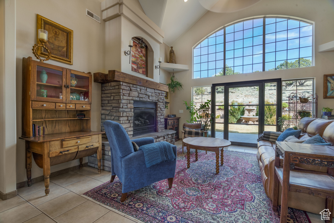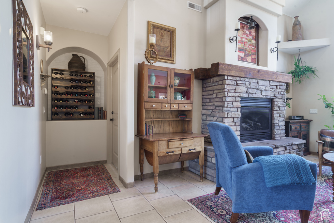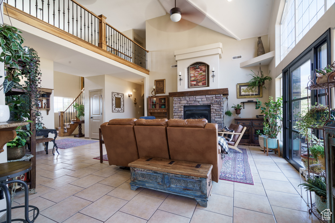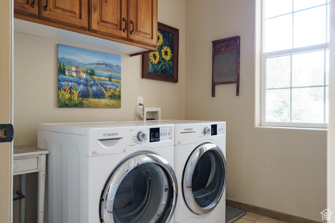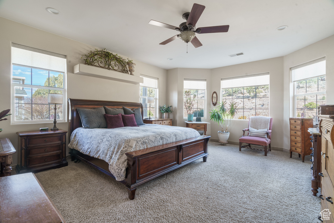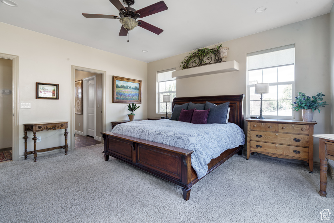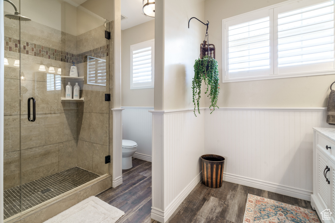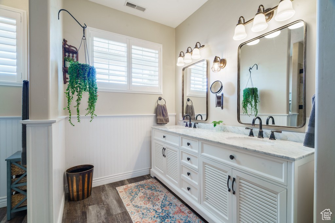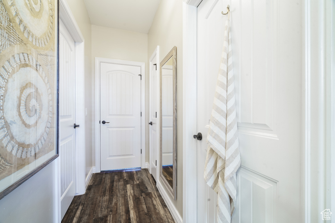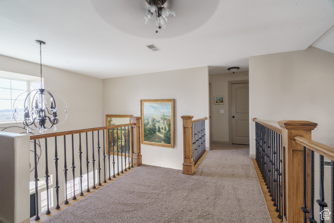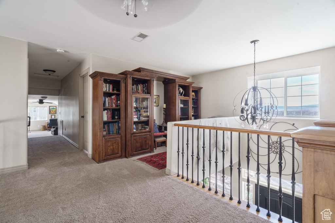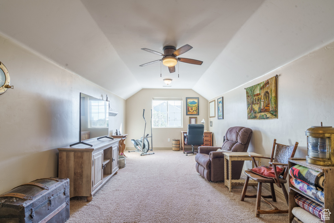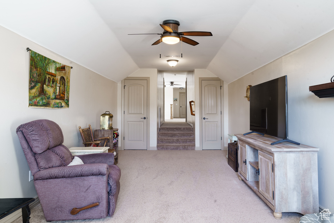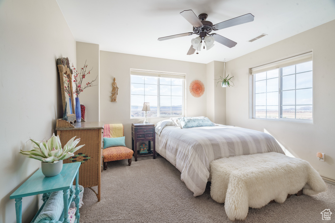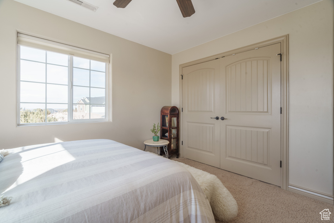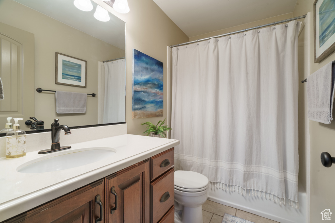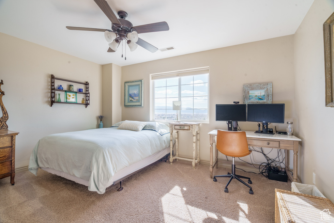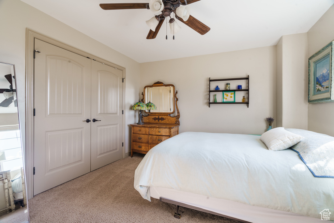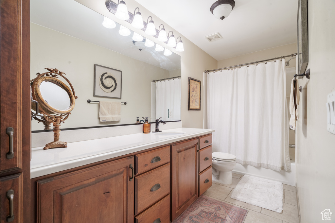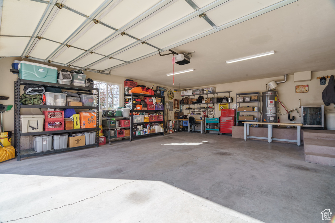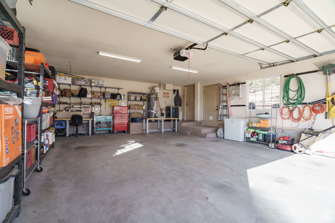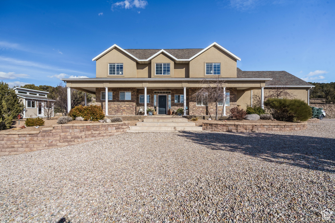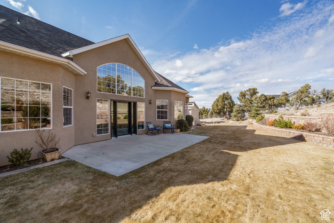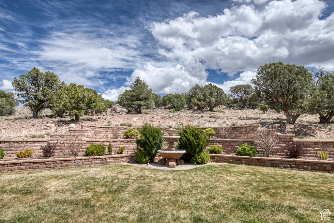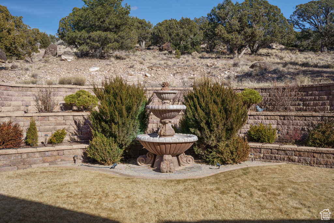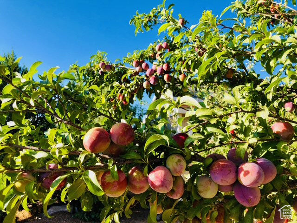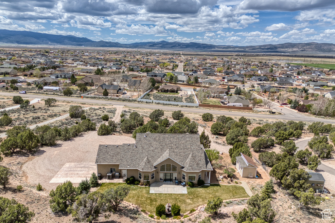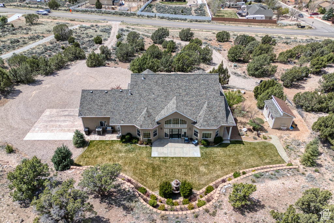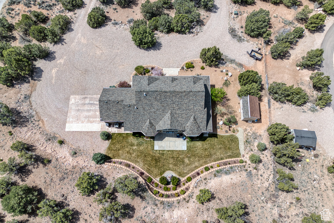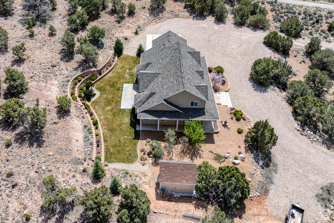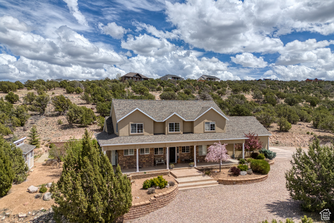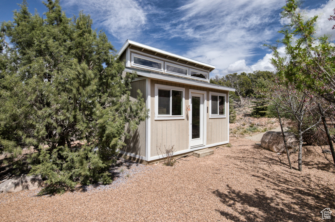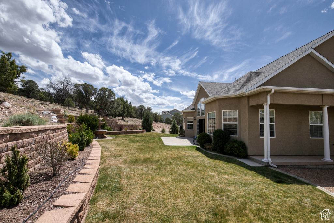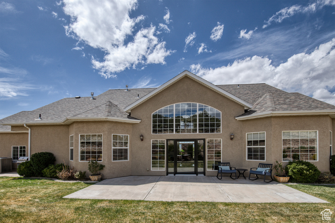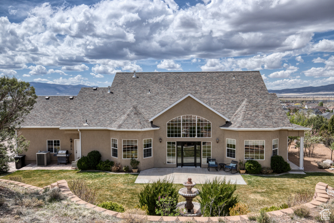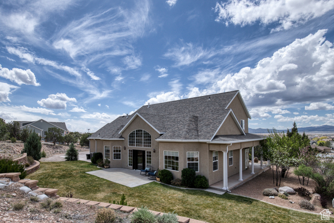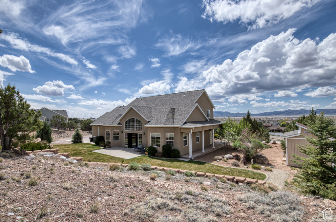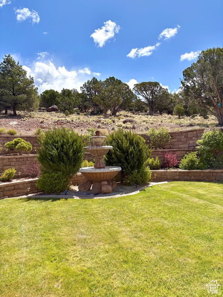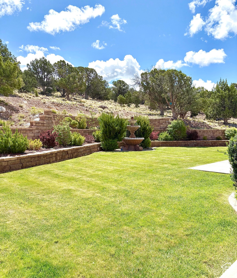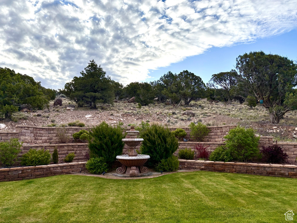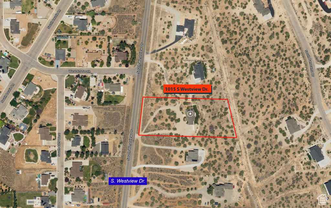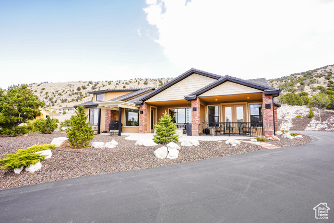
PROPERTY DETAILS
About This Property
This home for sale at 1015 S WESTVIEW DR Cedar City, UT 84720 has been listed at $750,000 and has been on the market for 80 days.
Full Description
Property Highlights
- Stunning Home on Over 2 Acres - Close to Town with Space to Breathe!
- Discover this beautifully maintained and recently updated 4-bedroom, 3. 5-bathroom home, perfectly situated on over 2 acres just minutes from town.
- From the moment you step through the elegant entryway, youll be captivated by the soaring vaulted ceilings and breathtaking views that draw your eye through the home to the serene backyard.
- The spacious primary suite offers a peaceful retreat, while the open-concept living areas provide the perfect blend of comfort and sophistication.
- This unique property combines the best of both worlds-privacy and space on acreage, yet conveniently located close to town.
- With its immaculate condition, thoughtful updates, and incredible setting, this is a beautiful opportunity!
Let me assist you on purchasing a house and get a FREE home Inspection!
General Information
-
Price
$750,000 15.0k
-
Days on Market
80
-
Area
Cedar Cty; Enoch; Pintura
-
Total Bedrooms
4
-
Total Bathrooms
4
-
House Size
3024 Sq Ft
-
Neighborhood
-
Address
1015 S WESTVIEW DR Cedar City, UT 84720
-
Listed By
Prestige Realty
-
HOA
NO
-
Lot Size
2.21
-
Price/sqft
248.02
-
Year Built
2006
-
MLS
2069381
-
Garage
2 car garage
-
Status
Active
-
City
-
Term Of Sale
Cash,Conventional
Inclusions
- Ceiling Fan
- Compactor
- Dryer
- Range
- Range Hood
- Refrigerator
- Storage Shed(s)
- TV Antenna
- Washer
- Window Coverings
- Workbench
Interior Features
- Bath: Primary
- Closet: Walk-In
- Great Room
- Kitchen: Updated
- Oven: Gas
- Range: Down Vent
- Range: Gas
- Range/Oven: Built-In
- Vaulted Ceilings
- Granite Countertops
Exterior Features
- Bay Box Windows
- Double Pane Windows
- Entry (Foyer)
- Patio: Open
Building and Construction
- Roof: Asphalt
- Exterior: Bay Box Windows,Double Pane Windows,Entry (Foyer),Patio: Open
- Construction: Brick,Stone,Stucco
- Foundation Basement: d d
Garage and Parking
- Garage Type: Attached
- Garage Spaces: 2
Heating and Cooling
- Air Condition: Central Air
- Heating: Forced Air,Gas: Central
Land Description
- Fenced: Part
- Secluded Yard
- Sprinkler: Auto-Part
- Terrain: Grad Slope
- View: Mountain
- View: Valley
- Wooded
- Drip Irrigation: Auto-Part
Price History
May 23, 2025
$750,000
Price decreased:
-$15,000
$248.02/sqft
May 16, 2025
$765,000
Price decreased:
-$15,000
$252.98/sqft
Mar 10, 2025
$780,000
Just Listed
$257.94/sqft

LOVE THIS HOME?

Schedule a showing with a buyers agent

Kristopher
Larson
435-414-8597


Kristopher
Larson
435-414-8597
se habla español

Other Property Info
- Area: Cedar Cty; Enoch; Pintura
- Zoning: Single-Family
- State: UT
- County: Iron
- This listing is courtesy of:: Jennie Hendricks Prestige Realty.
435-586-2112.
Utilities
Natural Gas Connected
Electricity Connected
Sewer Connected
Water Connected
Neighborhood Information
NORTHRIDGE AT CROSS HOLLOW HILLS SUBDIVISION
Cedar City, UT
Located in the NORTHRIDGE AT CROSS HOLLOW HILLS SUBDIVISION neighborhood of Cedar City
Nearby Schools
- Elementary: Iron Springs
- High School: Cedar Middle School
- Jr High: Cedar Middle School
- High School: Cedar

This area is Car-Dependent - very few (if any) errands can be accomplished on foot. Minimal public transit is available in the area. This area is not Bikeable - it's not convenient to use a bike for trips.
This data is updated on an hourly basis. Some properties which appear for sale on
this
website
may subsequently have sold and may no longer be available. If you need more information on this property
please email kris@bestutahrealestate.com with the MLS number 2069381.
PUBLISHER'S NOTICE: All real estate advertised herein is subject to the Federal Fair
Housing Act
and Utah Fair Housing Act,
which Acts make it illegal to make or publish any advertisement that indicates any
preference,
limitation, or discrimination based on race,
color, religion, sex, handicap, family status, or national origin.

