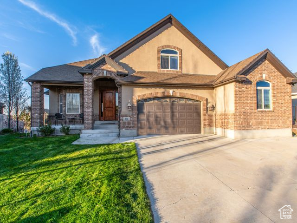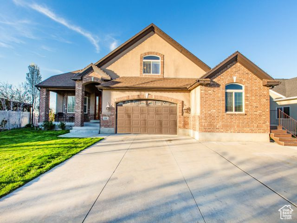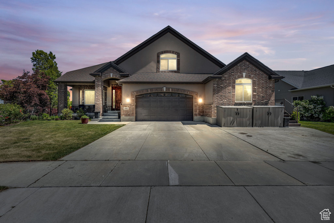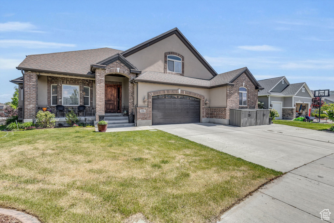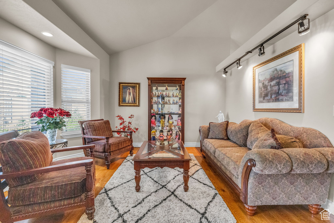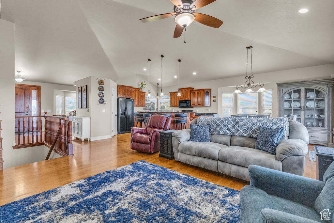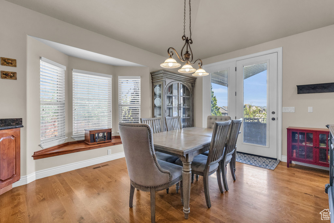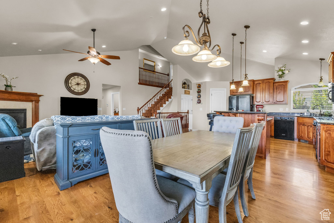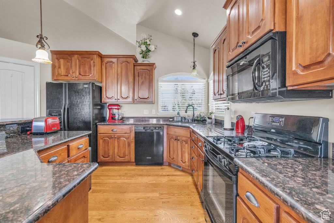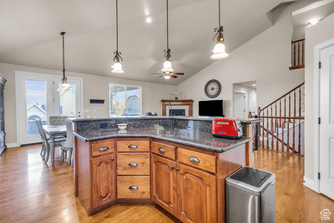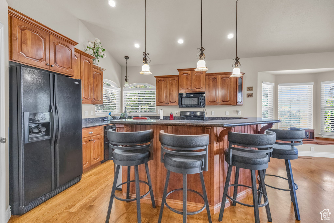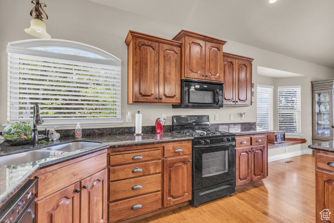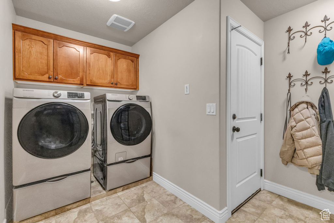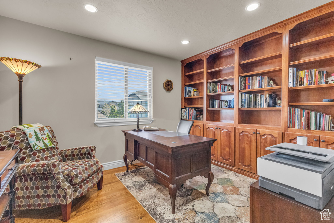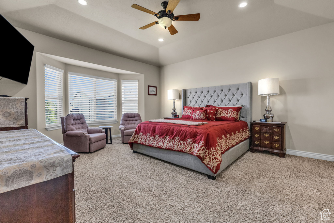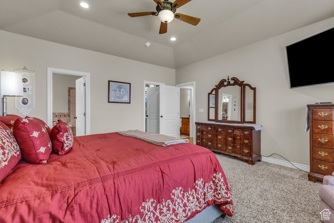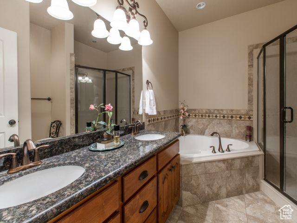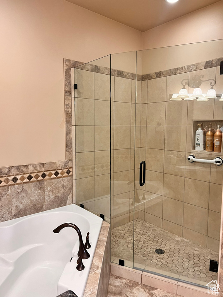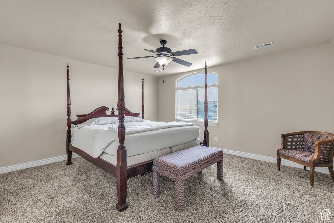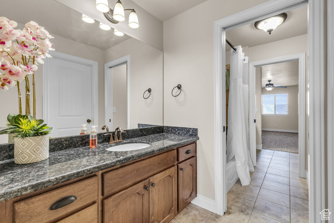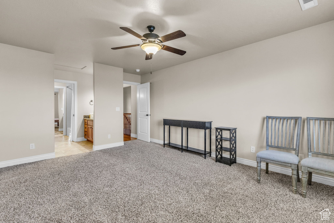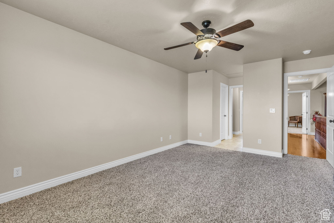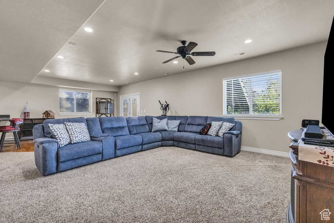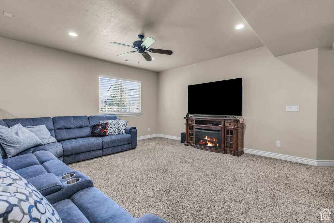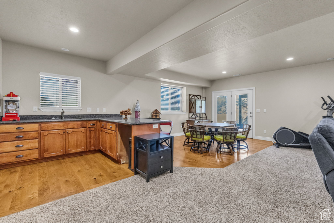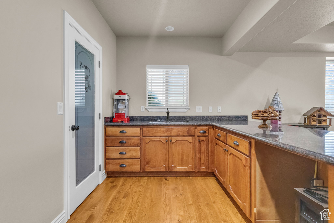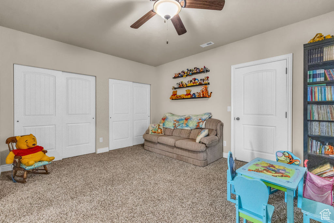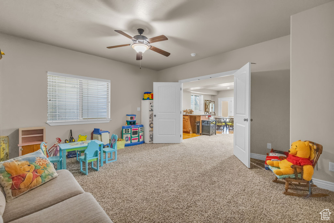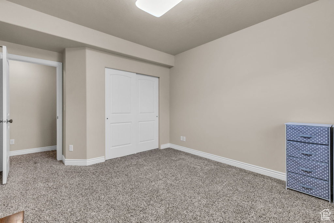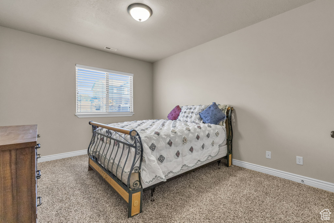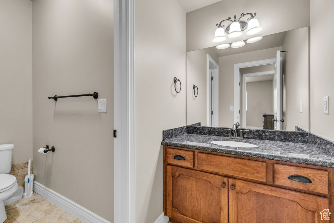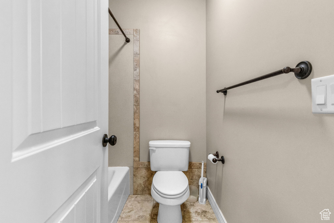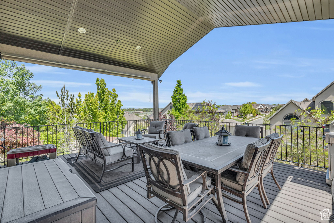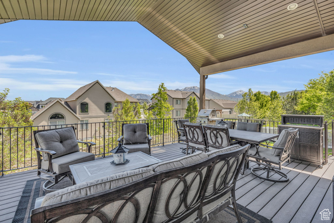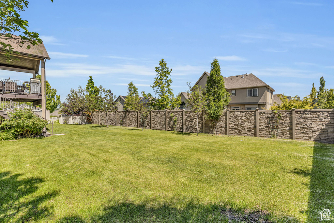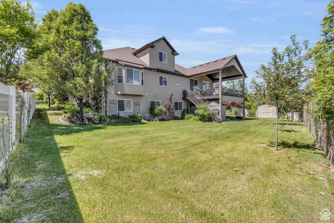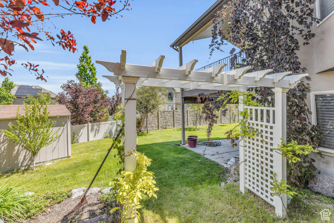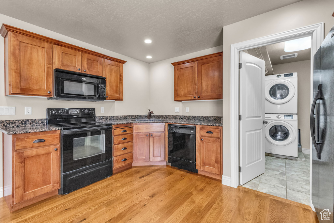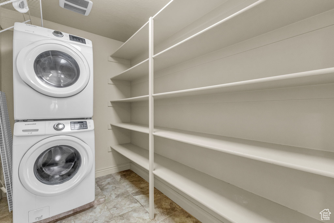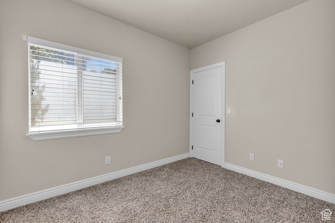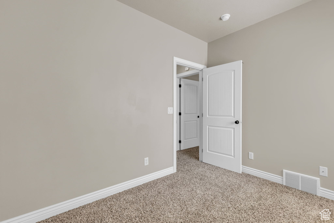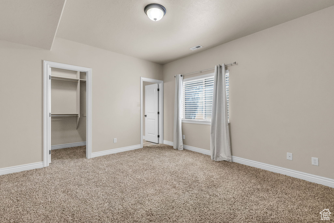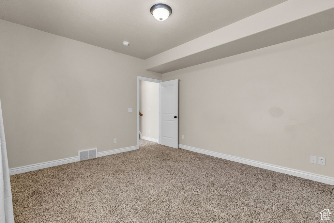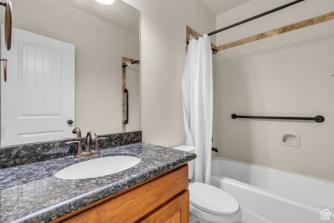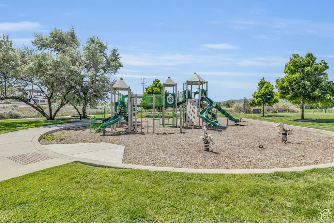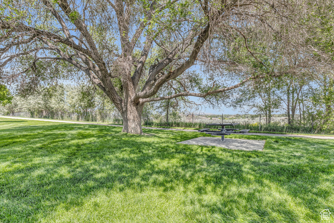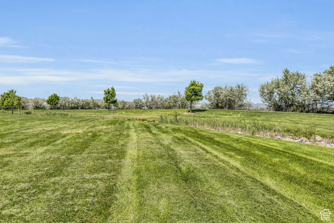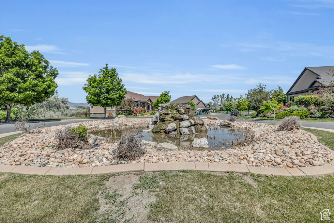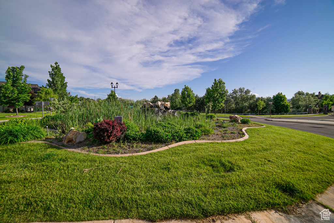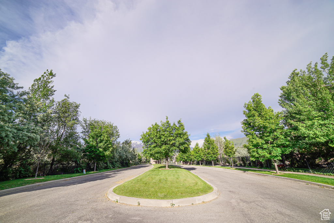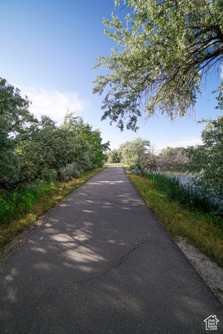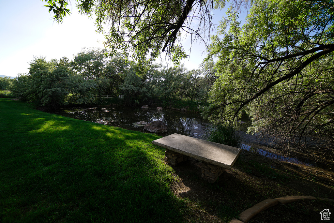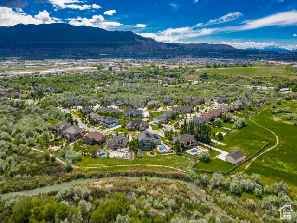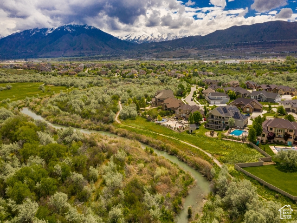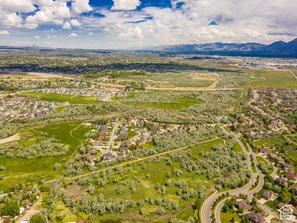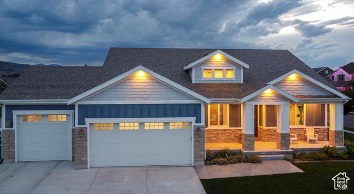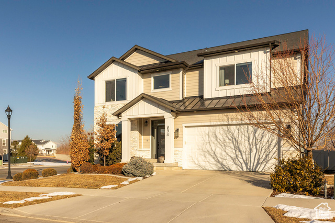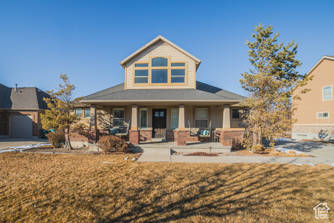
PROPERTY DETAILS
The home for sale at 990 W ADAMS CIR Bluffdale, UT 84065 has been listed at $1,049,000 and has been on the market for 41 days.
Stunning Rambler in Award-Winning Spring View Farms with Separate ADU! This exceptional home features a fully independent Accessory Dwelling Unit (ADU) with its own entrance, kitchen, laundry, family room, 2 bedrooms, and bath-ideal for guests, family, or rental income. Inside, enjoy vaulted ceilings, hardwood floors, and a gourmet kitchen with an oversized breakfast bar, granite countertops, gas range, custom lighting, and a spacious pantry. The great room offers a cozy gas fireplace with wood-accented mantle. The main-level primary suite is a retreat, featuring a bay window, spa-like bath with double sinks, soaking tub, and a tiled shower. Upstairs, two bedrooms share a Jack & Jill bath. A large laundry/mudroom adds convenience. The walkout basement includes additional bedrooms, a game room, a bath, two storage rooms, a kitchenette, and a spacious family room leading to a covered patio and a beautifully landscaped yard with stunning views. This home is packed with upgrades and move-in ready! Schedule your private showing today! (Square footage is from an appraisal. Buyer to verify all information.)
Let me assist you on purchasing a house and get a FREE home Inspection!
General Information
-
Price
$1,049,000
-
Days on Market
41
-
Area
WJ; SJ; Rvrton; Herriman; Bingh
-
Total Bedrooms
8
-
Total Bathrooms
5
-
House Size
5615 Sq Ft
-
Neighborhood
-
Address
990 W ADAMS CIR Bluffdale, UT 84065
-
HOA
YES
-
Lot Size
0.24
-
Price/sqft
186.82
-
Year Built
2007
-
MLS
2067897
-
Garage
2 car garage
-
Status
Active
-
City
-
Term Of Sale
Cash,Conventional,FHA,VA Loan
Inclusions
- Ceiling Fan
- Microwave
- Range
- Storage Shed(s)
- Window Coverings
Interior Features
- Bath: Master
- Bath: Sep. Tub/Shower
- Closet: Walk-In
- Den/Office
- Disposal
- French Doors
- Kitchen: Second
- Mother-in-Law Apt.
- Oven: Gas
- Range: Gas
- Range/Oven: Free Stdng.
- Vaulted Ceilings
- Granite Countertops
Exterior Features
- Basement Entrance
- Bay Box Windows
- Deck; Covered
- Double Pane Windows
- Lighting
- Walkout
Building and Construction
- Roof: Asphalt
- Exterior: Basement Entrance,Bay Box Windows,Deck; Covered,Double Pane Windows,Lighting,Walkout
- Construction: Brick,Stucco
- Foundation Basement: d d
Garage and Parking
- Garage Type: Attached
- Garage Spaces: 2
Heating and Cooling
- Air Condition: Central Air
- Heating: Forced Air,Gas: Central
HOA Dues Include
- Biking Trails
- Hiking Trails
- Horse Trails
- Pets Permitted
Land Description
- Cul-de-Sac
- Curb & Gutter
- Fenced: Part
- Road: Paved
- Sidewalks
- Sprinkler: Auto-Full
- Terrain
- Flat
- View: Mountain
- View: Valley
Price History
Mar 04, 2025
$1,049,000
Just Listed
$186.82/sqft

LOVE THIS HOME?

Schedule a showing or ask a question.

Kristopher
Larson
801-410-7917

Schools
- Highschool: Riverton
- Jr High: South Hills
- Intermediate: South Hills
- Elementary: Bluffdale

This area is Car-Dependent - very few (if any) errands can be accomplished on foot. Minimal public transit is available in the area. This area is Somewhat Bikeable - it's convenient to use a bike for a few trips.
Other Property Info
- Area: WJ; SJ; Rvrton; Herriman; Bingh
- Zoning: Single-Family
- State: UT
- County: Salt Lake
- This listing is courtesy of: Joe PiersonReal Broker, LLC. 801-500-0071.
Utilities
Natural Gas Connected
Electricity Connected
Sewer Connected
Sewer: Public
Water Connected
This data is updated on an hourly basis. Some properties which appear for sale on
this
website
may subsequently have sold and may no longer be available. If you need more information on this property
please email kris@bestutahrealestate.com with the MLS number 2067897.
PUBLISHER'S NOTICE: All real estate advertised herein is subject to the Federal Fair
Housing Act
and Utah Fair Housing Act,
which Acts make it illegal to make or publish any advertisement that indicates any
preference,
limitation, or discrimination based on race,
color, religion, sex, handicap, family status, or national origin.

