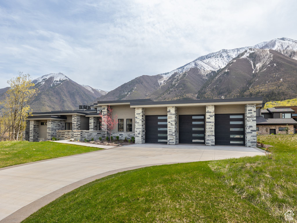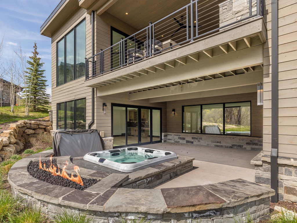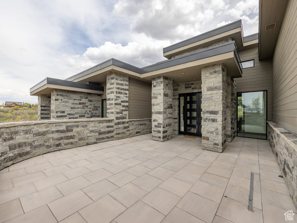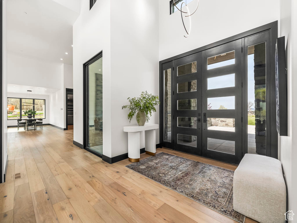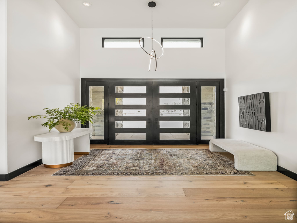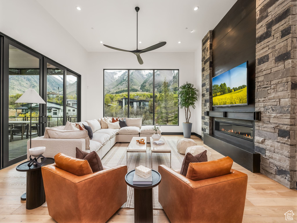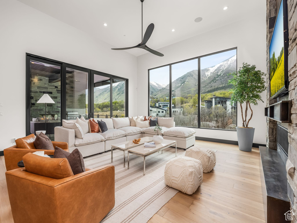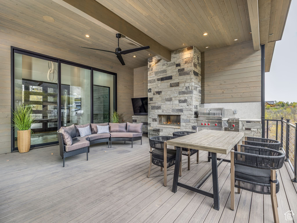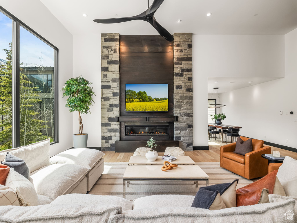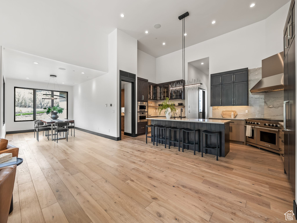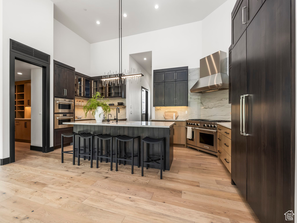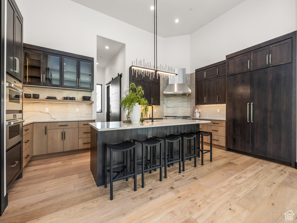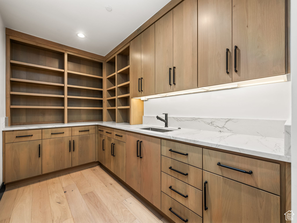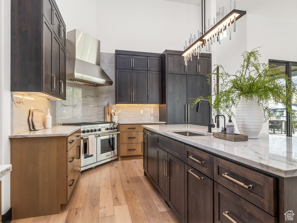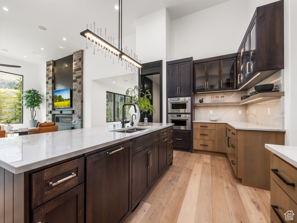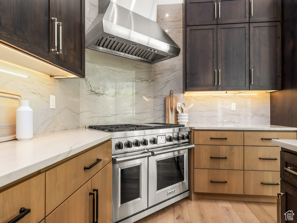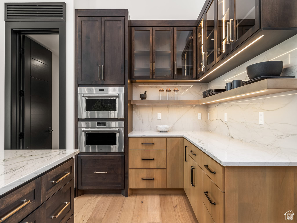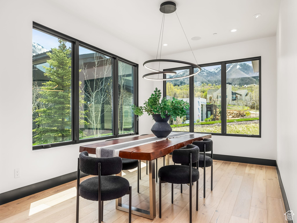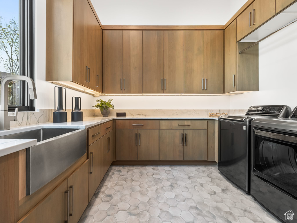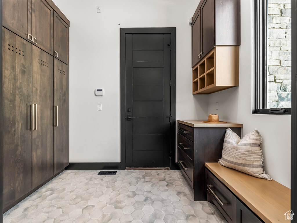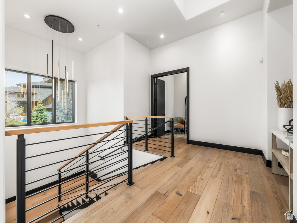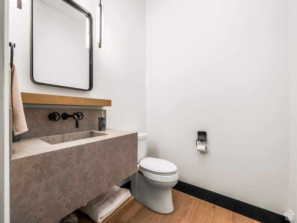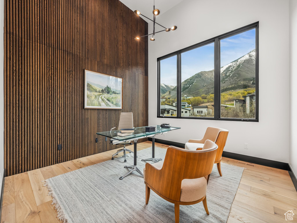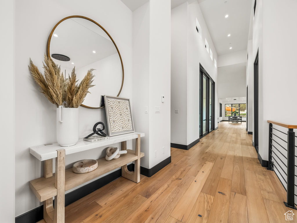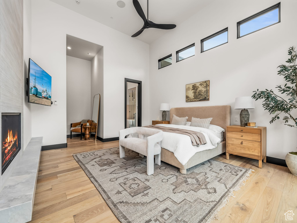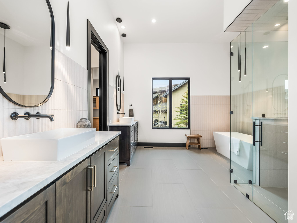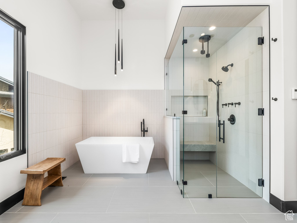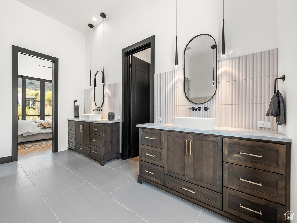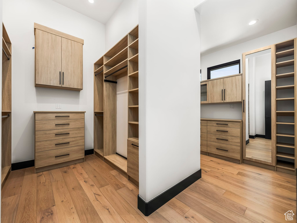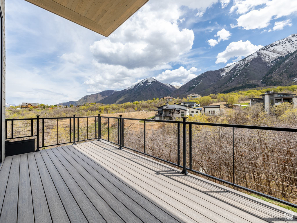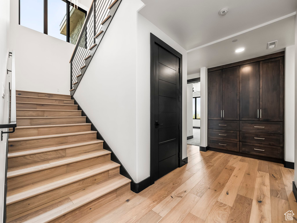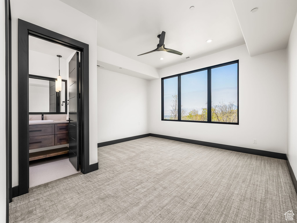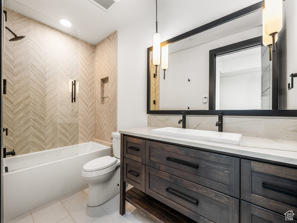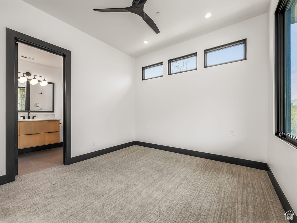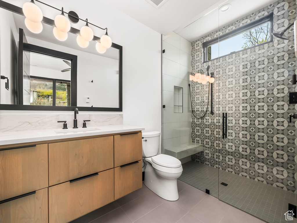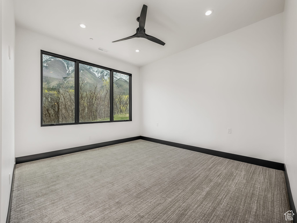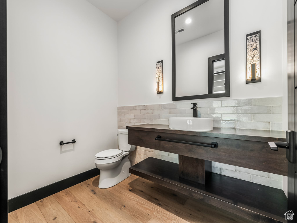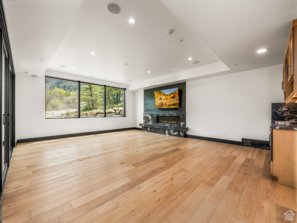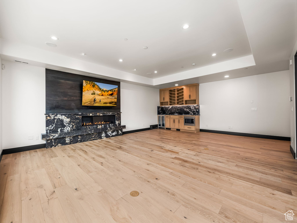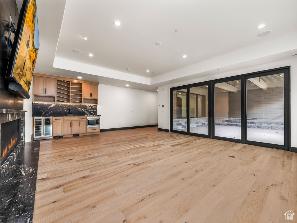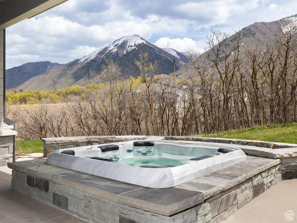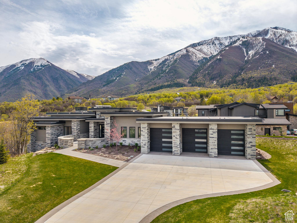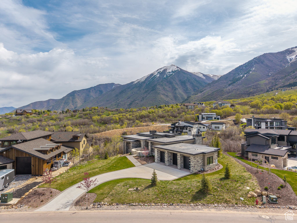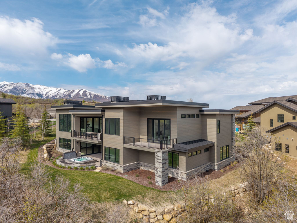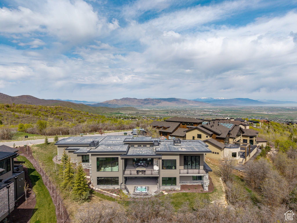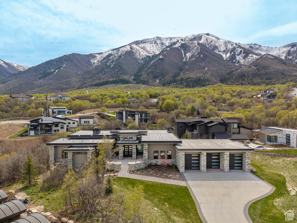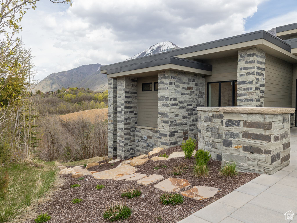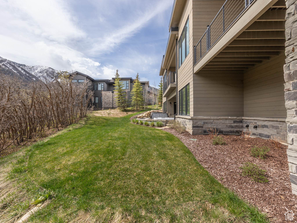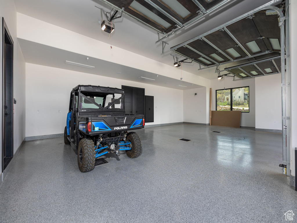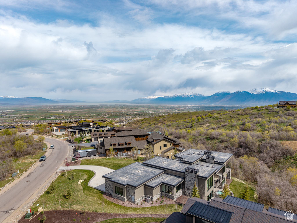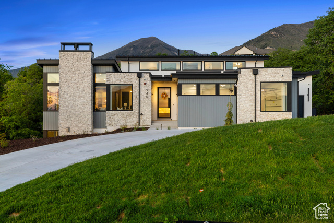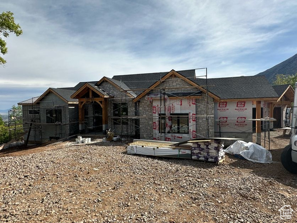
PROPERTY DETAILS
About This Property
This home for sale at 897 S SUMMIT CREEK DR Woodland Hills, UT 84653 has been listed at $2,690,000 and has been on the market for 98 days.
Full Description
Property Highlights
- This custom-built mountain modern residence is a masterclass in design, blending contemporary architecture with natural elements to create a peaceful yet luxurious retreat.
- Situated on a premium lot with panoramic views of the surrounding mountains and valleys, the home features an open-concept layout with vaulted ceilings, expansive windows, and seamless indoor-outdoor flow.
- The gourmet kitchen is equipped with top-of-the-line stainless steel appliances, a large center island, quartz countertops, and custom cabinetry, while the spacious great room centers around a striking fireplace that invites cozy gatherings.
- The primary suite offers a spa-like sanctuary complete with a private balcony, freestanding soaking tub, and stunning finishes.
- Outdoor living is elevated with an expansive deck, covered patio, hot tub, and built-in fire feature all designed to take full advantage of the breathtaking setting.
- With smart home technology, high-end craftsmanship, and exclusive access to Summit Creeks private clubhouse, pool, fitness center, and scenic trails, this one-of-a-kind home is truly mountain modern perfection.
Let me assist you on purchasing a house and get a FREE home Inspection!
General Information
-
Price
$2,690,000
-
Days on Market
98
-
Area
Payson; Elk Rg; Salem; Wdhil
-
Total Bedrooms
4
-
Total Bathrooms
6
-
House Size
5541 Sq Ft
-
Neighborhood
-
Address
897 S SUMMIT CREEK DR Woodland Hills, UT 84653
-
Listed By
EXP Realty, LLC
-
HOA
YES
-
Lot Size
0.64
-
Price/sqft
485.47
-
Year Built
2022
-
MLS
2080394
-
Garage
3 car garage
-
Status
Active
-
City
-
Term Of Sale
Cash,Conventional
Inclusions
- Alarm System
- Water Softener: Own
- Smart Thermostat(s)
Interior Features
- Bath: Primary
- Closet: Walk-In
- Den/Office
- Great Room
- Oven: Double
- Range/Oven: Built-In
- Vaulted Ceilings
- Smart Thermostat(s)
Exterior Features
- Balcony
- Deck; Covered
- Double Pane Windows
- Lighting
- Patio: Covered
- Sliding Glass Doors
- Walkout
Building and Construction
- Roof:
- Exterior: Balcony,Deck; Covered,Double Pane Windows,Lighting,Patio: Covered,Sliding Glass Doors,Walkout
- Construction: Cedar,Stone
- Foundation Basement:
Garage and Parking
- Garage Type: Attached
- Garage Spaces: 3
Heating and Cooling
- Air Condition: Central Air
- Heating: Gas: Central,Gas: Radiant,>= 95% efficiency,Radiant Floor
HOA Dues Include
- Biking Trails
- Clubhouse
- Fitness Center
- Hiking Trails
- Pool
- Tennis Court(s)
Land Description
- Sprinkler: Auto-Full
- Terrain: Grad Slope
- View: Mountain
- View: Valley
Price History
Apr 25, 2025
$2,690,000
Just Listed
$485.47/sqft
Mortgage Calculator
Estimated Monthly Payment
Neighborhood Information
SUMMIT CREEK
Woodland Hills, UT
Located in the SUMMIT CREEK neighborhood of Woodland Hills
Nearby Schools
- Elementary: Mt Loafer
- High School: Salem Jr
- Jr High: Salem Jr
- High School: Salem Hills

This area is Car-Dependent - very few (if any) errands can be accomplished on foot. Minimal public transit is available in the area. This area is Somewhat Bikeable - it's convenient to use a bike for a few trips.
Other Property Info
- Area: Payson; Elk Rg; Salem; Wdhil
- Zoning: Single-Family
- State: UT
- County: Utah
- This listing is courtesy of:: Mariah Koehle EXP Realty, LLC.
Utilities
Natural Gas Connected
Electricity Connected
Sewer Connected
Sewer: Public
Water Connected
Based on information from UtahRealEstate.com as of 2025-04-25 13:22:56. All data, including all measurements and calculations of area, is obtained from various sources and has not been, and will not be, verified by broker or the MLS. All information should be independently reviewed and verified for accuracy. Properties may or may not be listed by the office/agent presenting the information. IDX information is provided exclusively for consumers’ personal, non-commercial use, and may not be used for any purpose other than to identify prospective properties consumers may be interested in purchasing.
Housing Act and Utah Fair Housing Act, which Acts make it illegal to make or publish any advertisement that indicates any preference, limitation, or discrimination based on race, color, religion, sex, handicap, family status, or national origin.

