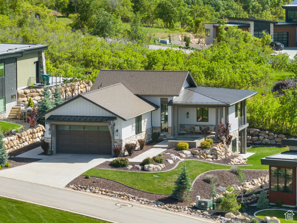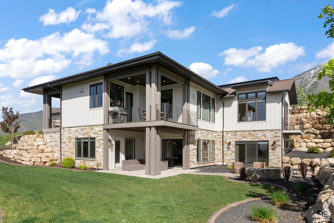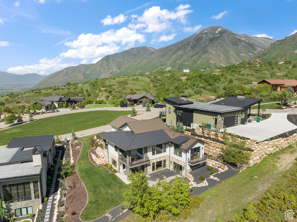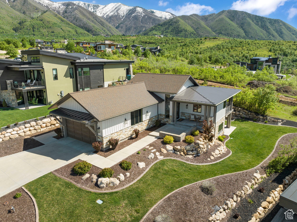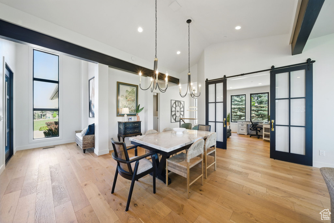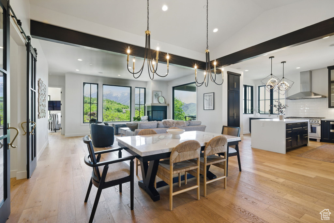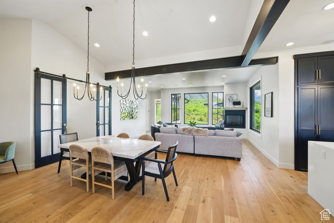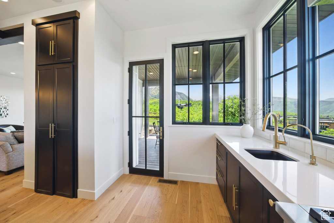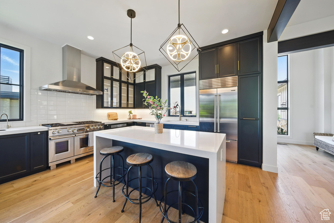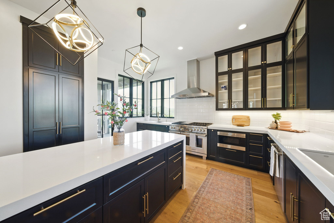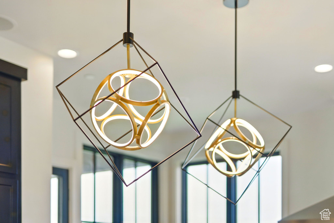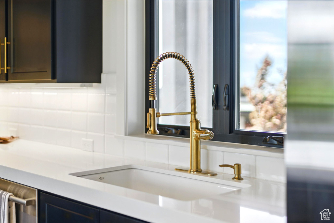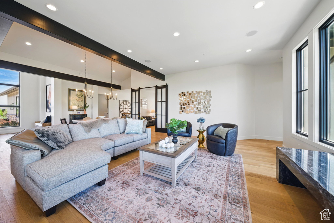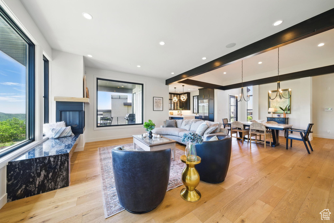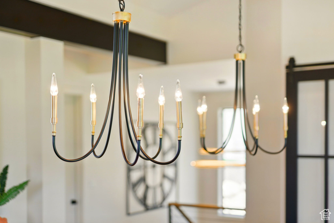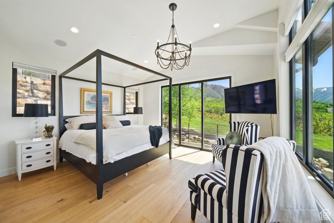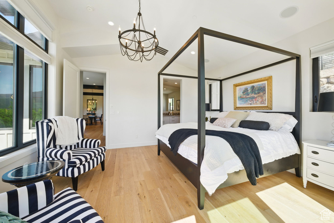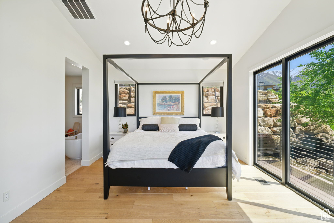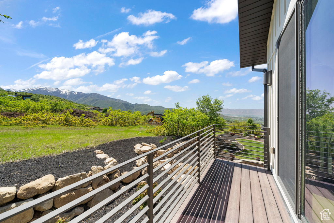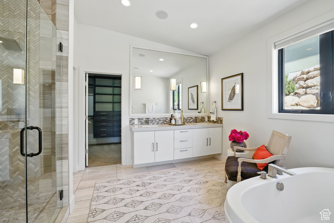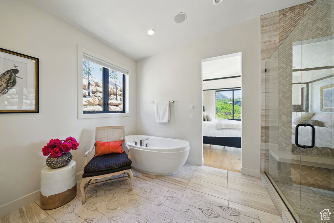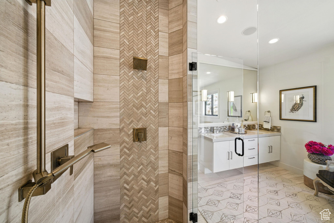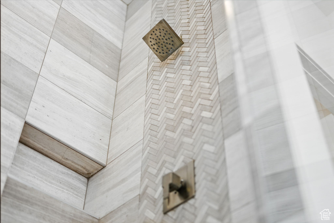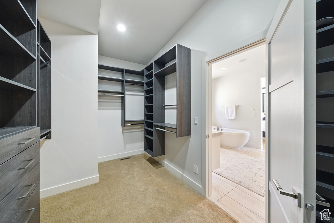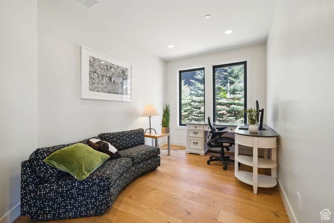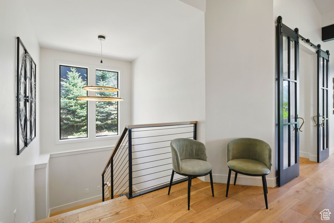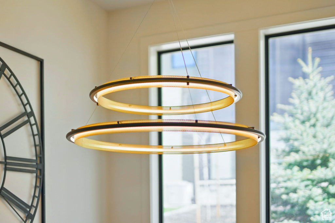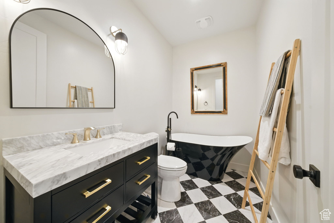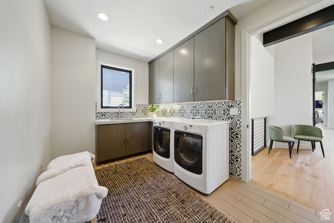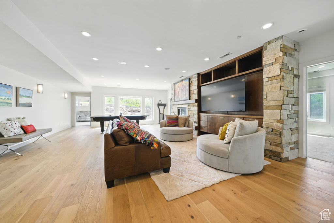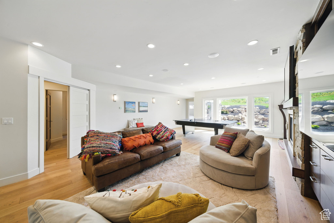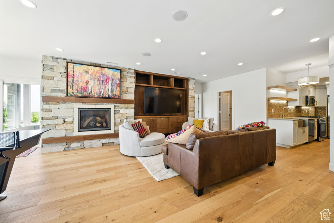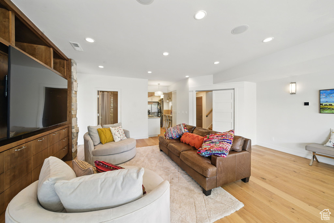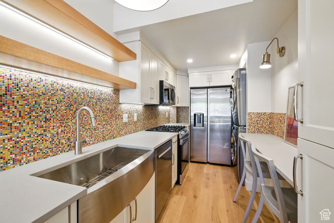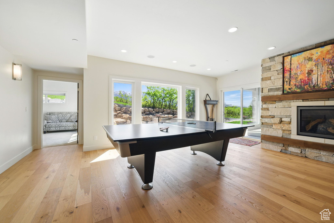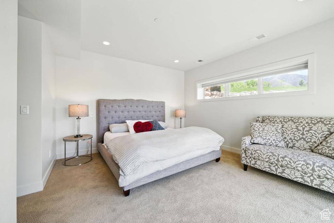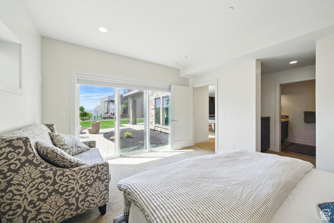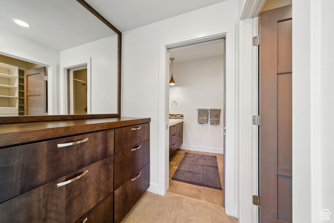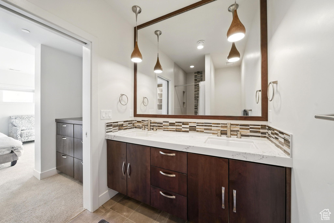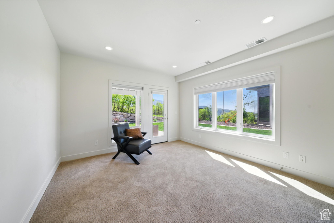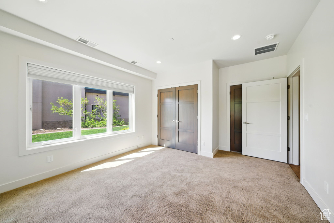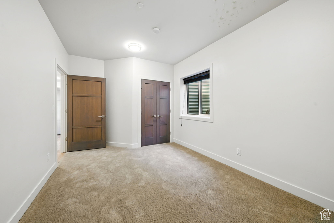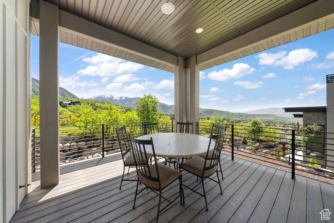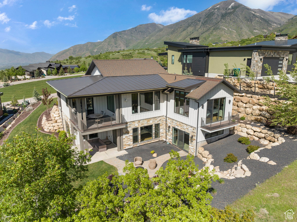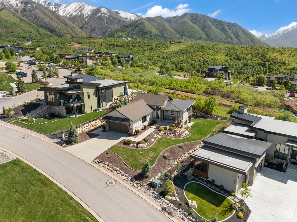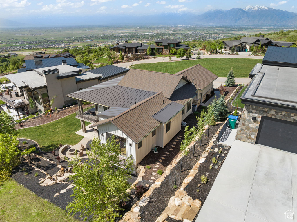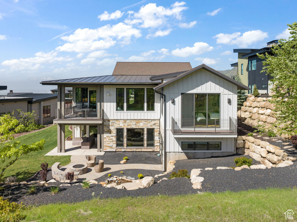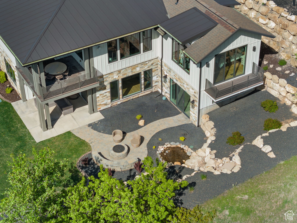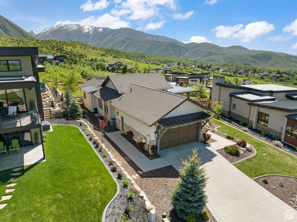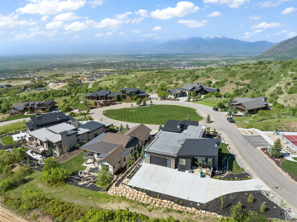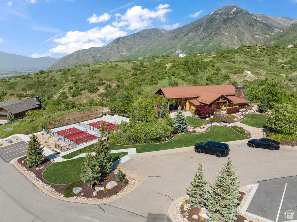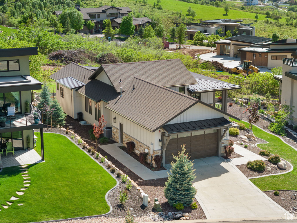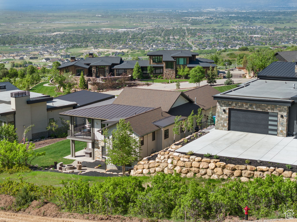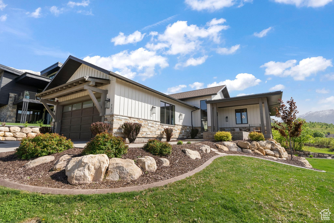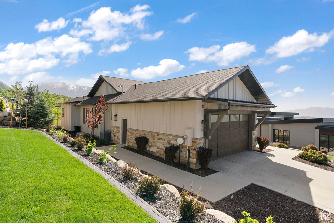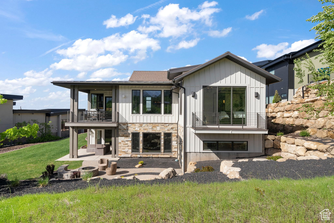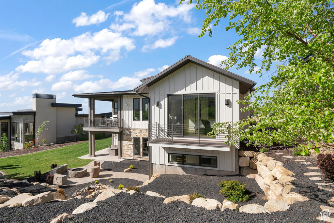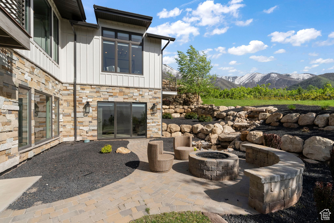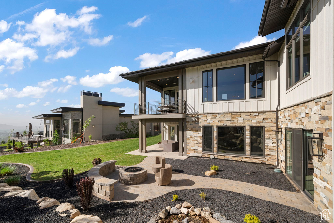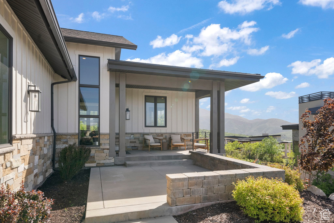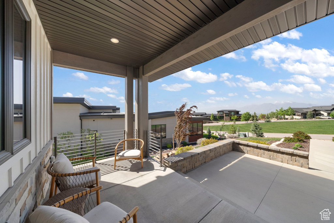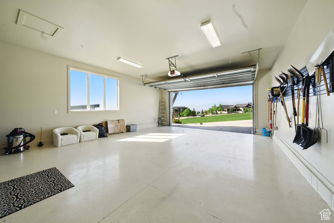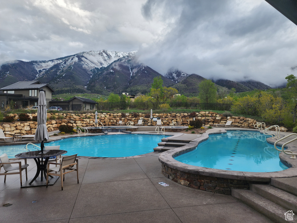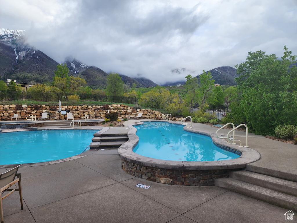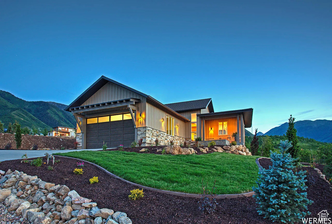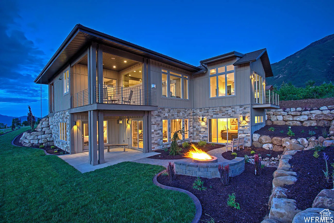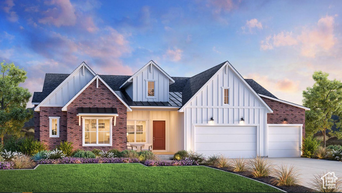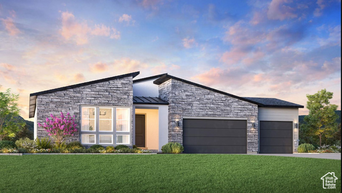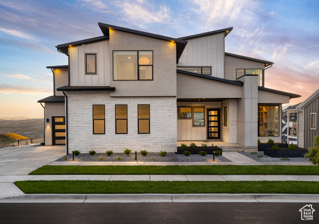
PROPERTY DETAILS
View Virtual Tour
About This Property
This home for sale at 732 S NEBO CIR Woodland Hills, UT 84653 has been listed at $1,375,000 and has been on the market for 80 days.
Full Description
Property Highlights
- Exquisite Living in Summit Creek Completely remodeled in 2022, this masterpiece boasts breathtaking views, modern elegance, and sophisticated finishes throughout.
- Step inside to discover spacious, open living areas that are both inviting and comfortable, perfect for gatherings or quiet evenings.
- The gourmet kitchen is a culinary dream, featuring top-of-the-line Wolf stove/oven and Sub-Zero refrigerator, complemented by ample cabinetry and an entertainers dream island and bar area.
- The great room showcases large view windows, a new fireplace, and a seamless flow that enhances the relaxed living experience.
- The main floor also includes a dedicated office space, a well-appointed laundry room, and a convenient bathroom, ensuring functionality and style.
- The primary suite is nothing short of a sanctuary, offering stunning views, a spacious ensuite, and a beautifully designed walk-in closet.
Let me assist you on purchasing a house and get a FREE home Inspection!
General Information
-
Price
$1,375,000 25.0k
-
Days on Market
80
-
Area
Payson; Elk Rg; Salem; Wdhil
-
Total Bedrooms
4
-
Total Bathrooms
4
-
House Size
3972 Sq Ft
-
Neighborhood
-
Address
732 S NEBO CIR Woodland Hills, UT 84653
-
Listed By
Summit Realty, Inc.
-
HOA
YES
-
Lot Size
0.30
-
Price/sqft
346.17
-
Year Built
2015
-
MLS
2084618
-
Garage
2 car garage
-
Status
Active
-
City
-
Term Of Sale
Cash,Conventional,VA Loan
Inclusions
- Dryer
- Freezer
- Refrigerator
- Washer
Interior Features
- Alarm: Security
- Bath: Primary
- Bath: Sep. Tub/Shower
- Closet: Walk-In
- Den/Office
- Kitchen: Second
- Kitchen: Updated
- Mother-in-Law Apt.
- Oven: Double
- Range: Gas
- Vaulted Ceilings
Exterior Features
- Deck; Covered
- Entry (Foyer)
- Lighting
- Patio: Covered
- Porch: Open
- Sliding Glass Doors
- Walkout
- Patio: Open
Building and Construction
- Roof: Asphalt,Metal
- Exterior: Deck; Covered,Entry (Foyer),Lighting,Patio: Covered,Porch: Open,Sliding Glass Doors,Walkout,Patio: Open
- Construction: Asphalt,Stone,Cement Siding
- Foundation Basement:
Garage and Parking
- Garage Type: Attached
- Garage Spaces: 2
Heating and Cooling
- Air Condition: Central Air
- Heating: Gas: Central,>= 95% efficiency
Pool
- Yes
HOA Dues Include
- Biking Trails
- Clubhouse
- Fire Pit
- Fitness Center
- Hiking Trails
- On Site Security
- Management
- Pool
Land Description
- Cul-de-Sac
- Road: Paved
- Sprinkler: Auto-Full
- Terrain: Grad Slope
- View: Lake
- View: Mountain
- View: Valley
Price History
Jun 23, 2025
$1,375,000
Price decreased:
-$25,000
$346.17/sqft
May 13, 2025
$1,400,000
Just Listed
$352.47/sqft
Mortgage Calculator
Estimated Monthly Payment
Neighborhood Information
SUMMIT CREEK
Woodland Hills, UT
Located in the SUMMIT CREEK neighborhood of Woodland Hills
Nearby Schools
- Elementary: Mt Loafer
- High School: Salem Jr
- Jr High: Salem Jr
- High School: Salem Hills

This area is Car-Dependent - very few (if any) errands can be accomplished on foot. Minimal public transit is available in the area. This area is Somewhat Bikeable - it's convenient to use a bike for a few trips.
Other Property Info
- Area: Payson; Elk Rg; Salem; Wdhil
- Zoning: Single-Family
- State: UT
- County: Utah
- This listing is courtesy of:: Kent Brown Summit Realty, Inc..
801-225-7272.
Utilities
Natural Gas Connected
Electricity Connected
Sewer Connected
Water Connected
Based on information from UtahRealEstate.com as of 2025-05-13 15:48:29. All data, including all measurements and calculations of area, is obtained from various sources and has not been, and will not be, verified by broker or the MLS. All information should be independently reviewed and verified for accuracy. Properties may or may not be listed by the office/agent presenting the information. IDX information is provided exclusively for consumers’ personal, non-commercial use, and may not be used for any purpose other than to identify prospective properties consumers may be interested in purchasing.
Housing Act and Utah Fair Housing Act, which Acts make it illegal to make or publish any advertisement that indicates any preference, limitation, or discrimination based on race, color, religion, sex, handicap, family status, or national origin.

