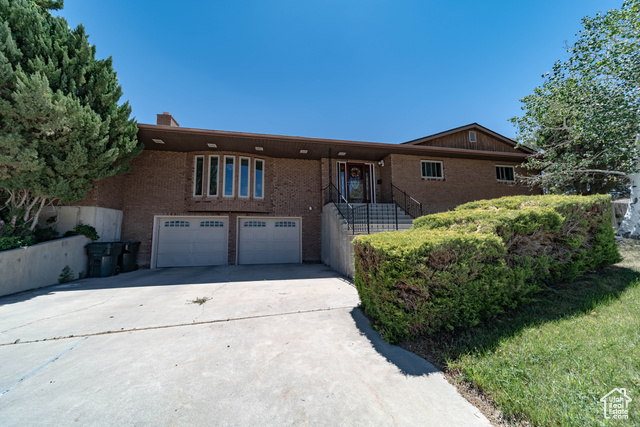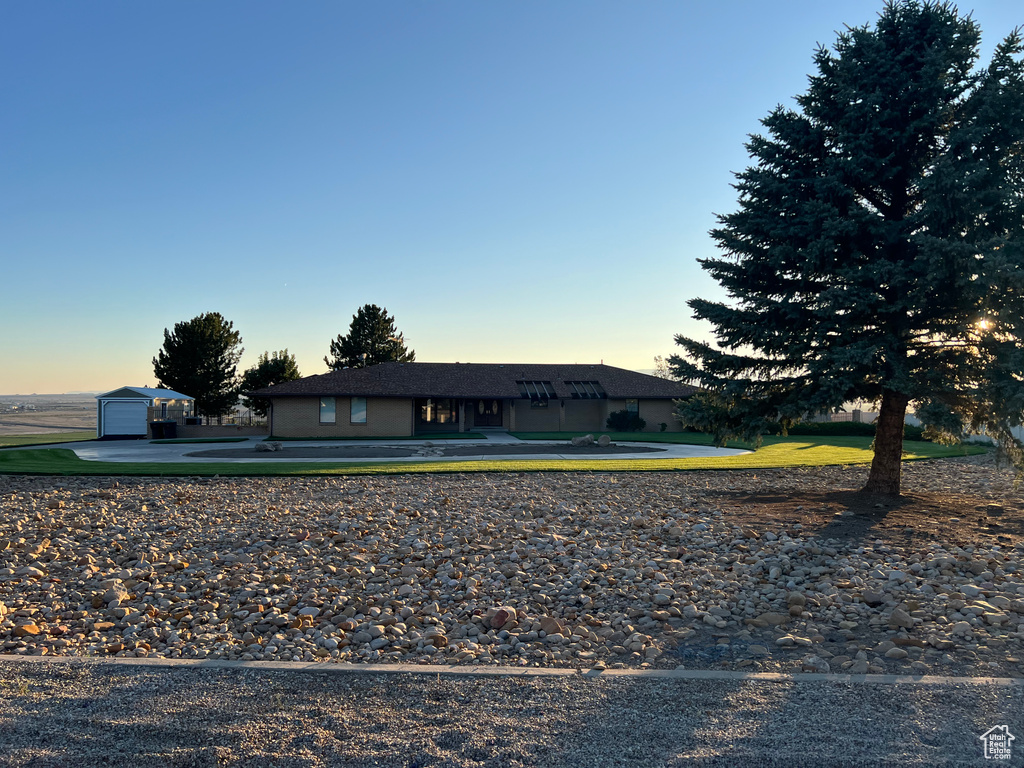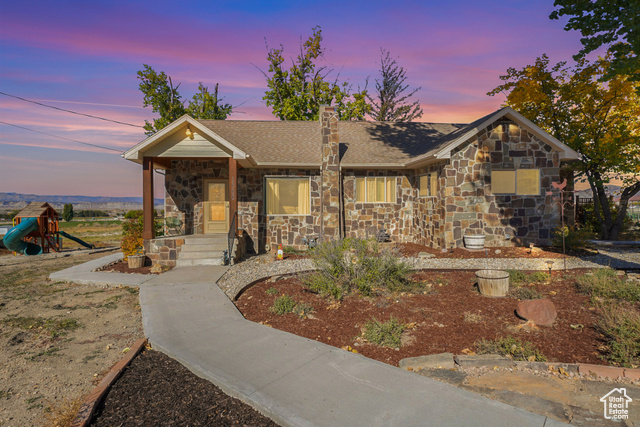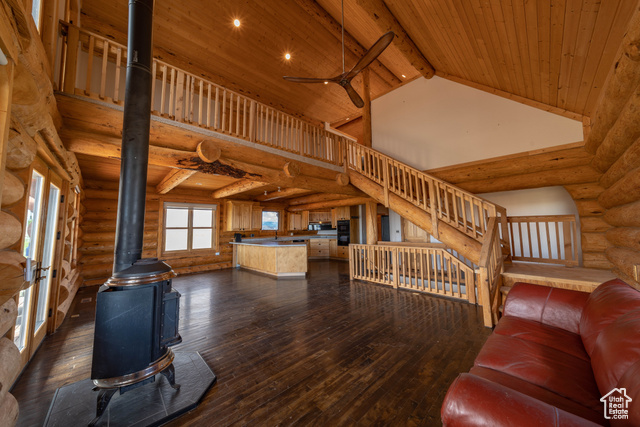
PROPERTY DETAILS
The home for sale at 2261 SEGO LILY DR Wellington, UT 84542 has been listed at $622,000 and has been on the market for 75 days.
Welcome to your private sanctuary! When entering this property, you will see a large circular driveway with a meticulously manicured yard. This Ranch style home boasts a large open floor plan and an abundance of natural light through the generous windows. The main floor offers one level living, large gourmet kitchen, dining area, spacious living room, three bathrooms, 2 bedrooms and laundry area. The basement offers a large family room with fireplace, area for pool table, wet bar, one bedroom with the possibility of two additional bedrooms, one bathroom and plenty of room for storage. The back yard will not disappoint! Savor your morning coffee on the large, covered patio overlooking the breathtaking views. Large garden spot, greenhouse, generator power, solar panels, dog run, pond and large storage shed. Schedule a tour of this property to see for yourself, everything it has to offer.
Let me assist you on purchasing a house and get a FREE home Inspection!
General Information
-
Price
$622,000
-
Days on Market
75
-
Area
Wellington; East Wellington
-
Total Bedrooms
3
-
Total Bathrooms
4
-
House Size
5966 Sq Ft
-
Neighborhood
-
Address
2261 SEGO LILY DR Wellington, UT 84542
-
HOA
NO
-
Lot Size
1.39
-
Price/sqft
104.26
-
Year Built
1981
-
MLS
2022067
-
Garage
2 car garage
-
Status
Active
-
City
-
Term Of Sale
Cash,Conventional,FHA,VA Loan
Inclusions
- Ceiling Fan
- Dog Run
- Fireplace Equipment
- Fireplace Insert
- Microwave
- Range
- Refrigerator
- Storage Shed(s)
Interior Features
- Bar: Wet
- Bath: Master
- Bath: Sep. Tub/Shower
- Great Room
- Jetted Tub
- Oven: Wall
- Range/Oven: Built-In
- Vaulted Ceilings
- Granite Countertops
Exterior Features
- Awning(s)
- Entry (Foyer)
- Greenhouse Windows
- Out Buildings
- Patio: Covered
- Sliding Glass Doors
Building and Construction
- Roof: Asphalt
- Exterior: Awning(s),Entry (Foyer),Greenhouse Windows,Out Buildings,Patio: Covered,Sliding Glass Doors
- Construction: Brick
- Foundation Basement: d d
Garage and Parking
- Garage Type: Attached
- Garage Spaces: 2
Heating and Cooling
- Air Condition: Central Air
- Heating: Forced Air
Land Description
- Cul-de-Sac
- Fenced: Part
- Road: Paved
- Sprinkler: Auto-Full
- View: Mountain
- View: Valley
Price History
Nov 14, 2024
$622,000
Price increased:
$24,000
$104.26/sqft
Sep 26, 2024
$598,000
Price decreased:
-$50,000
$100.23/sqft
Sep 06, 2024
$648,000
Just Listed
$108.62/sqft

LOVE THIS HOME?

Schedule a showing or ask a question.

Kristopher
Larson
435-414-8597


Kristopher
Larson
435-414-8597
se habla español

Schools
- Highschool: Carbon
- Jr High: Mont Harmon
- Intermediate: Mont Harmon
- Elementary: Wellington

This area is Car-Dependent - very few (if any) errands can be accomplished on foot. Minimal public transit is available in the area. This area is Somewhat Bikeable - it's convenient to use a bike for a few trips.
Other Property Info
- Area: Wellington; East Wellington
- Zoning: Single-Family
- State: UT
- County: Carbon
- This listing is courtesy of: Tacie LeonardRealtypath LLC (Inclusive). 435-613-6683.
Utilities
Natural Gas Connected
Electricity Connected
Sewer Connected
Water Connected
This data is updated on an hourly basis. Some properties which appear for sale on
this
website
may subsequently have sold and may no longer be available. If you need more information on this property
please email kris@bestutahrealestate.com with the MLS number 2022067.
PUBLISHER'S NOTICE: All real estate advertised herein is subject to the Federal Fair
Housing Act
and Utah Fair Housing Act,
which Acts make it illegal to make or publish any advertisement that indicates any
preference,
limitation, or discrimination based on race,
color, religion, sex, handicap, family status, or national origin.

















































































