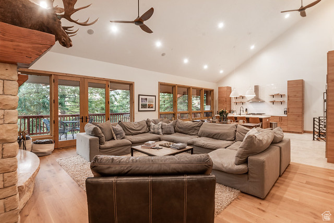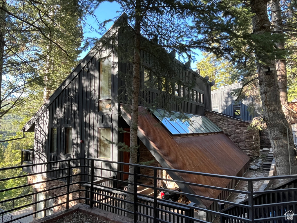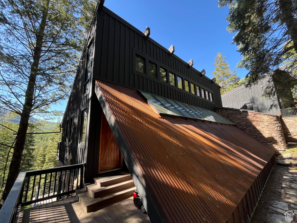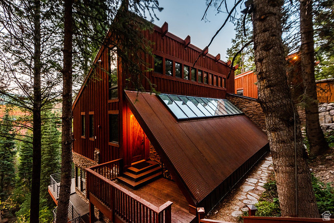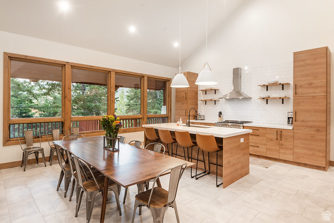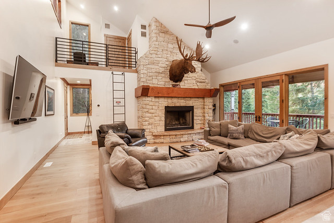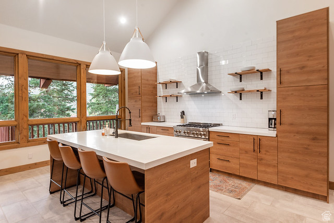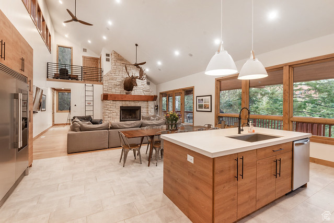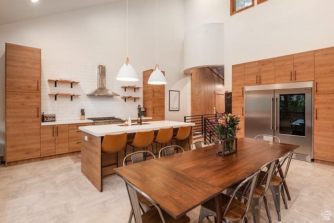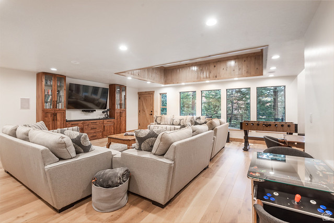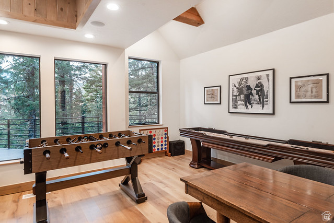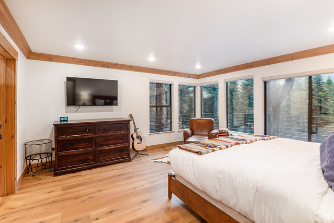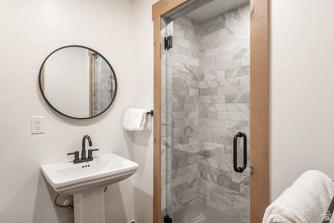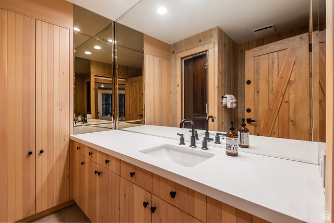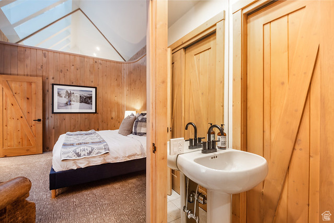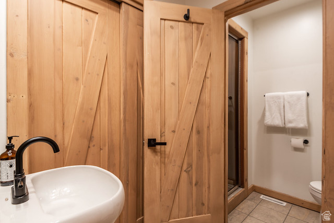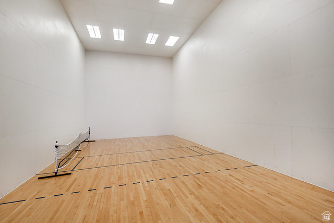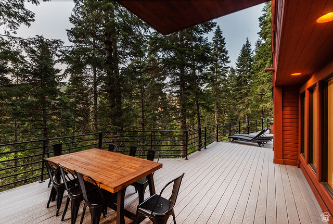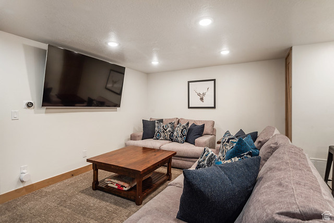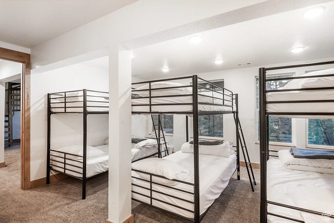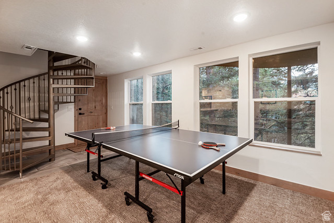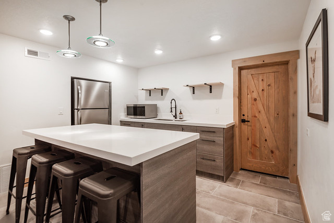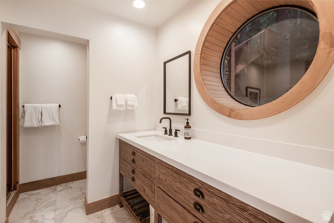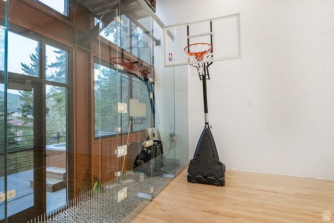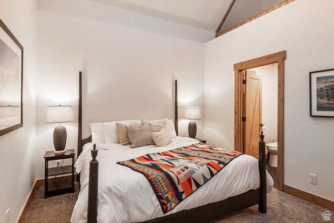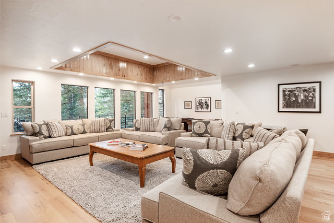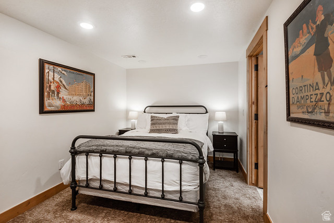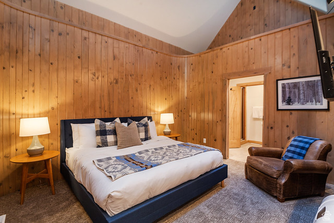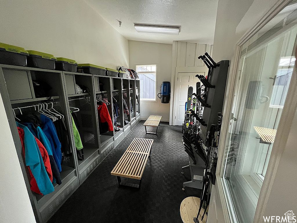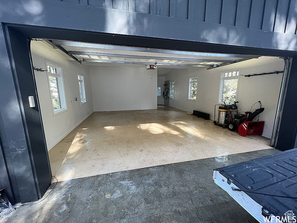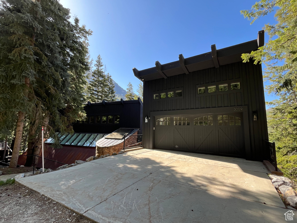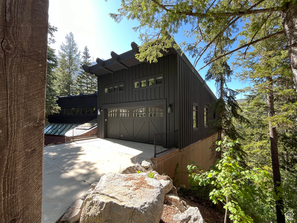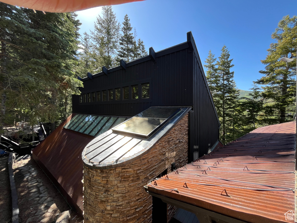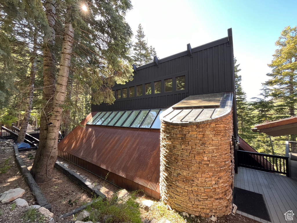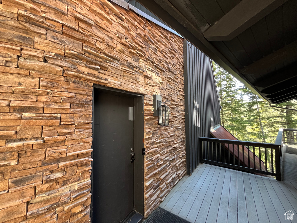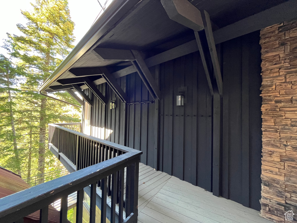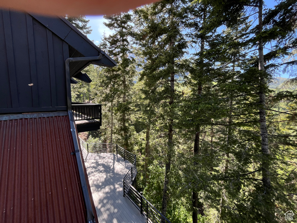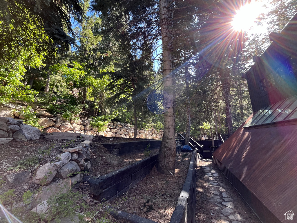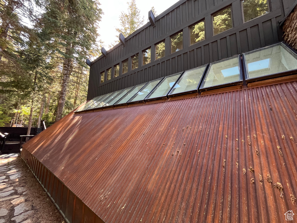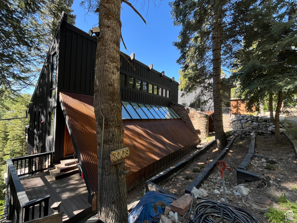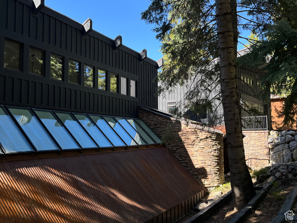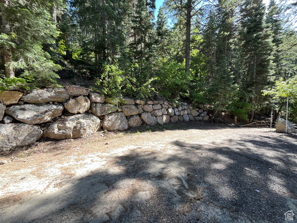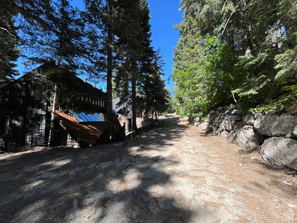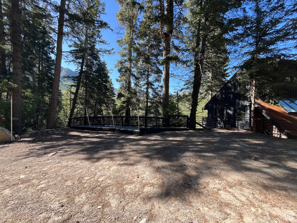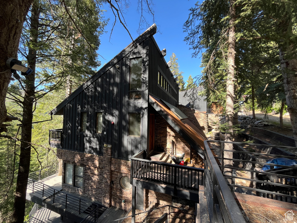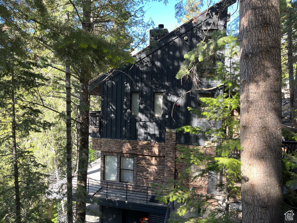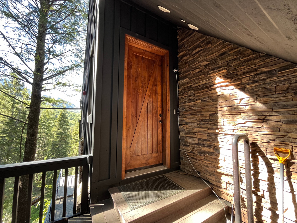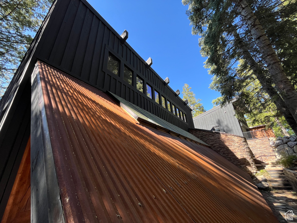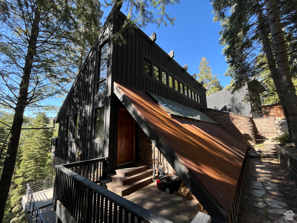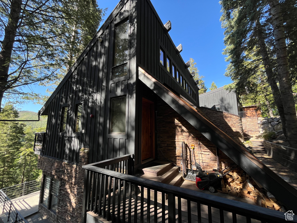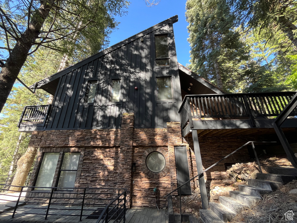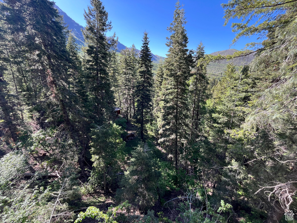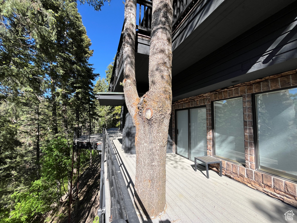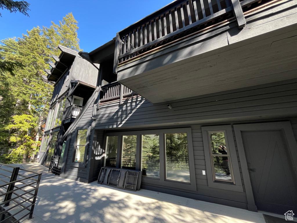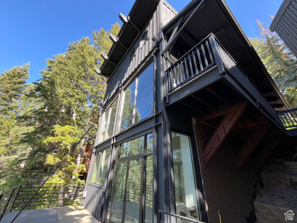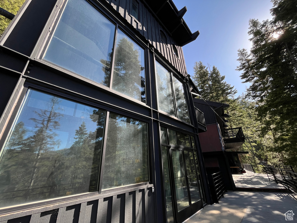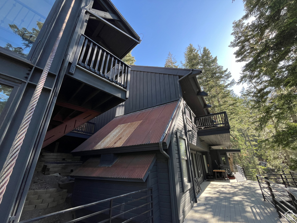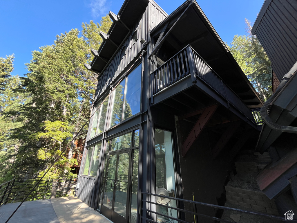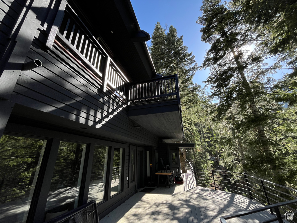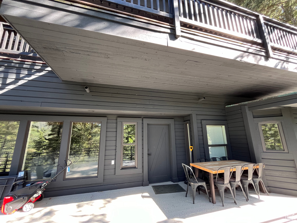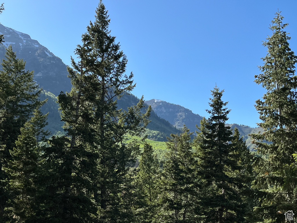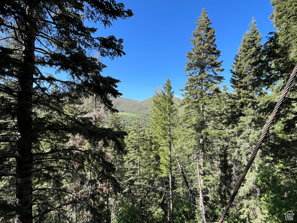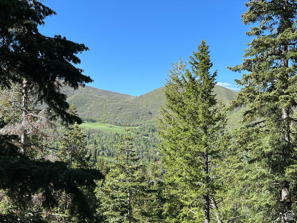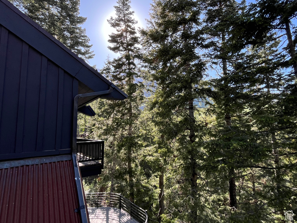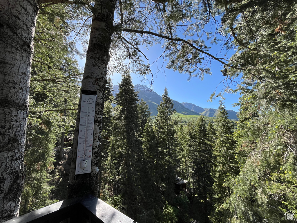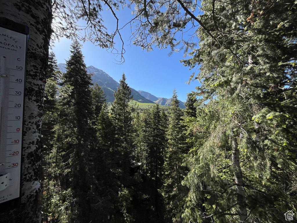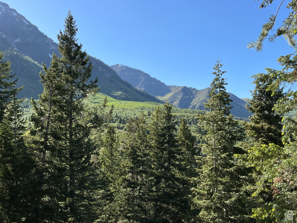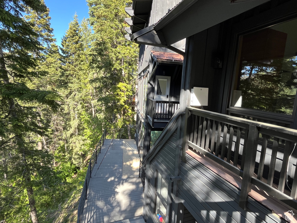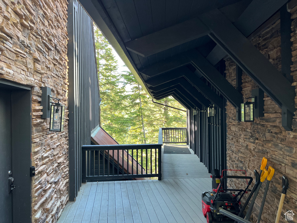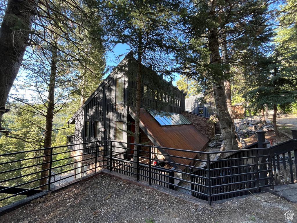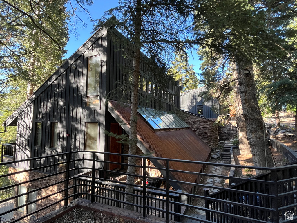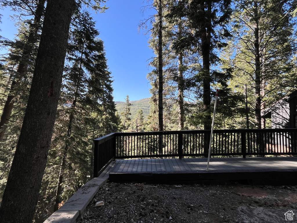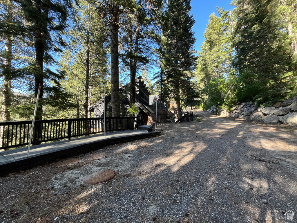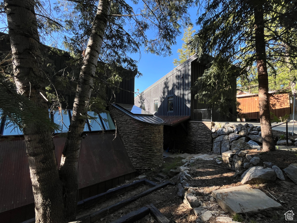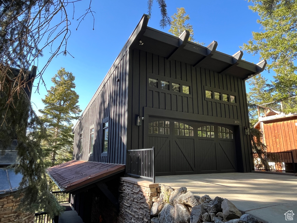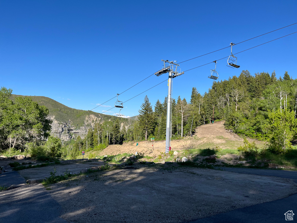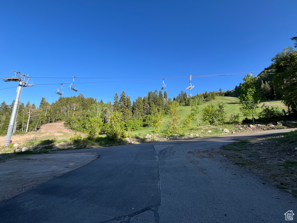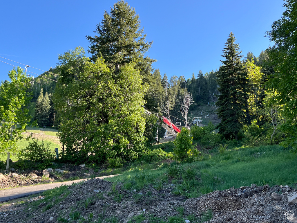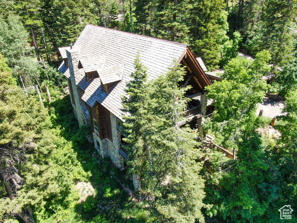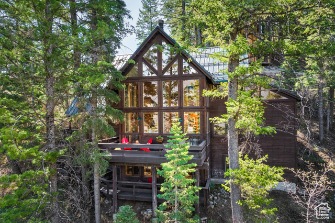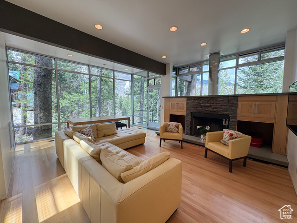
PROPERTY DETAILS
About This Property
This home for sale at 3009 E BLACK FOREST RD Sundance, UT 84604 has been listed at $4,000,000 and has been on the market for 425 days.
Full Description
Property Highlights
- Large windows absorbing natural light through the tall pine trees with views across the canyon.
- A true luxury mountain estate, ready for quiet relaxation and vibrant gatherings.
- Two laundry rooms, oversize 2 car garage, newly completed ski room, full size sport court for hours of fun and games!
Let me assist you on purchasing a house and get a FREE home Inspection!
General Information
-
Price
$4,000,000 250.0k
-
Days on Market
425
-
Area
Orem; Provo; Sundance
-
Total Bedrooms
5
-
Total Bathrooms
5
-
House Size
6642 Sq Ft
-
Neighborhood
-
Address
3009 E BLACK FOREST RD Sundance, UT 84604
-
Listed By
Tab Real Estate Inc.
-
HOA
YES
-
Lot Size
0.68
-
Price/sqft
602.23
-
Year Built
1990
-
MLS
2001977
-
Garage
2 car garage
-
Status
Active
-
City
-
Term Of Sale
Cash,Conventional
Inclusions
- Ceiling Fan
- Fireplace Equipment
- Gas Grill/BBQ
- Range
- Refrigerator
- Satellite Dish
- Window Coverings
- Workbench
Interior Features
- Basement Apartment
- Bath: Primary
- Bath: Sep. Tub/Shower
- Closet: Walk-In
- Den/Office
- Disposal
- French Doors
- Great Room
- Jetted Tub
- Kitchen: Second
- Mother-in-Law Apt.
- Oven: Double
- Oven: Gas
- Range/Oven: Built-In
- Vaulted Ceilings
- Silestone Countertops
Exterior Features
- Balcony
- Basement Entrance
- Deck; Covered
- Double Pane Windows
- Entry (Foyer)
- Lighting
- Patio: Covered
- Porch: Open
- Secured Parking
- Skylights
Building and Construction
- Roof: Metal
- Exterior: Balcony,Basement Entrance,Deck; Covered,Double Pane Windows,Entry (Foyer),Lighting,Patio: Covered,Porch: Open,Secured Parking,Skylights
- Construction: Cedar,Stone,Stucco
- Foundation Basement:
Garage and Parking
- Garage Type: No
- Garage Spaces: 2
Heating and Cooling
- Air Condition: Central Air
- Heating: Forced Air,Gas: Central,Propane,Wood,>= 95% efficiency
HOA Dues Include
- Controlled Access
- Gated
- Hiking Trails
- Horse Trails
- Snow Removal
- Trash
Land Description
- Cul-de-Sac
- Road: Paved
- Road: Unpaved
- Terrain: Mountain
- View: Mountain
- View: Valley
- Wooded
- Private
Price History
Mar 12, 2025
$4,000,000
Price decreased:
-$250,000
$602.23/sqft
Jan 28, 2025
$4,250,000
Price decreased:
-$250,000
$639.87/sqft
May 30, 2024
$4,500,000
Just Listed
$677.51/sqft
Mortgage Calculator
Estimated Monthly Payment
Neighborhood Information
STEWART CASCADE
Sundance, UT
Located in the STEWART CASCADE neighborhood of Sundance
Nearby Schools
- Elementary: Cascade
- High School: Canyon View
- Jr High: Canyon View
- High School: Orem

This area is Car-Dependent - very few (if any) errands can be accomplished on foot. Minimal public transit is available in the area. This area is Somewhat Bikeable - it's convenient to use a bike for a few trips.
Other Property Info
- Area: Orem; Provo; Sundance
- Zoning: Single-Family, Short Term Rental Allowed
- State: UT
- County: Utah
- This listing is courtesy of:: Trent Beesley Tab Real Estate Inc..
801-592-1049.
Utilities
Electricity Connected
Sewer: Septic Tank
Water Connected
Based on information from UtahRealEstate.com as of 2024-05-30 13:47:25. All data, including all measurements and calculations of area, is obtained from various sources and has not been, and will not be, verified by broker or the MLS. All information should be independently reviewed and verified for accuracy. Properties may or may not be listed by the office/agent presenting the information. IDX information is provided exclusively for consumers’ personal, non-commercial use, and may not be used for any purpose other than to identify prospective properties consumers may be interested in purchasing.
Housing Act and Utah Fair Housing Act, which Acts make it illegal to make or publish any advertisement that indicates any preference, limitation, or discrimination based on race, color, religion, sex, handicap, family status, or national origin.

