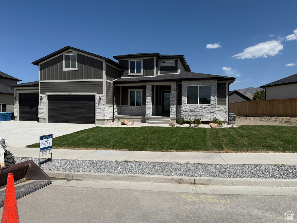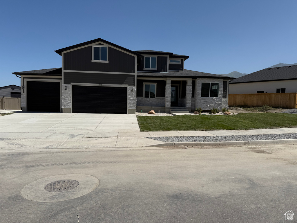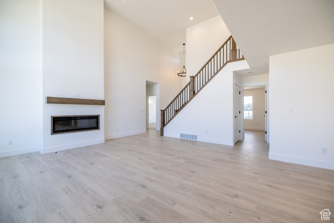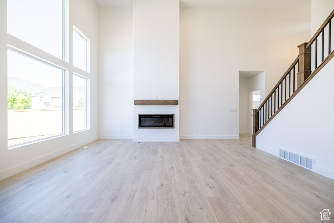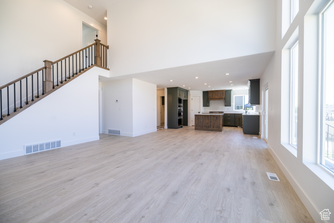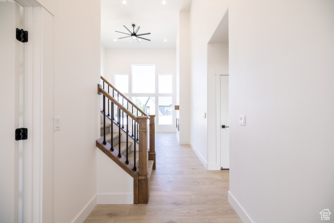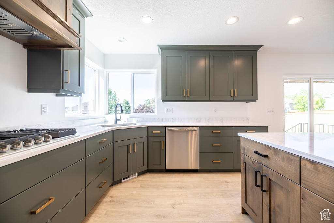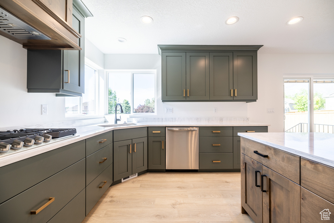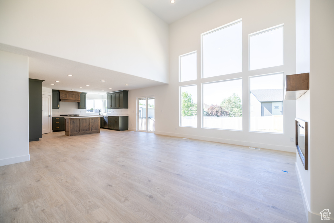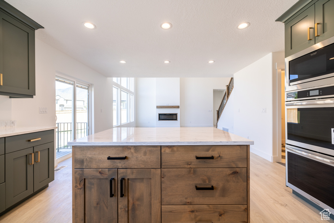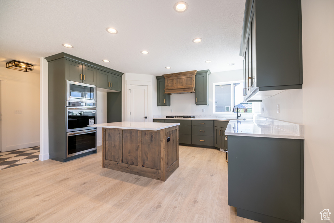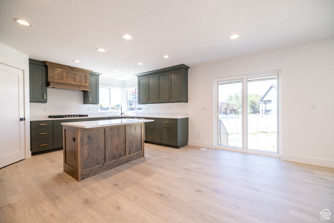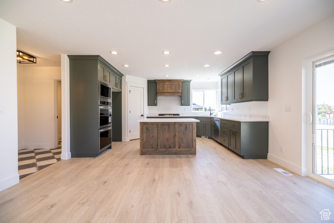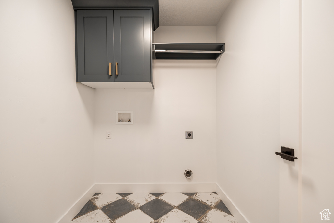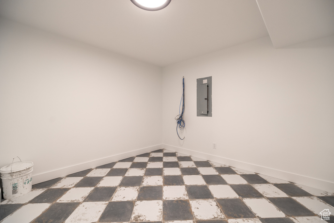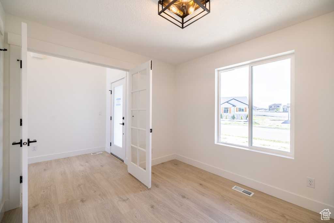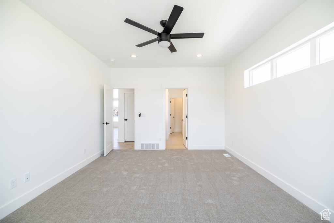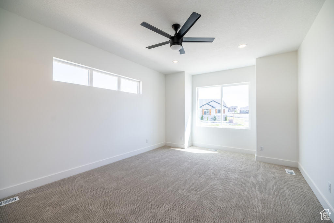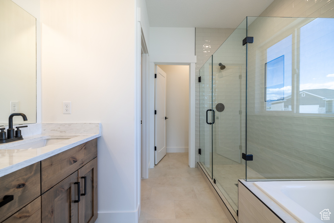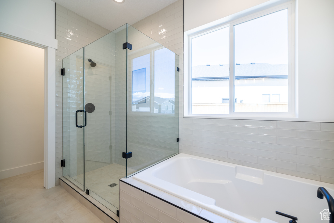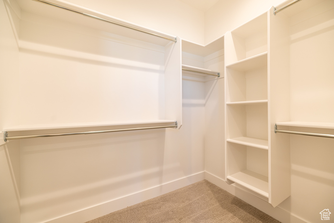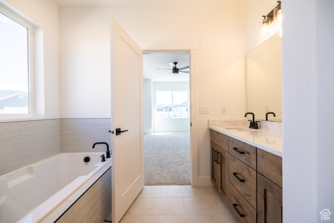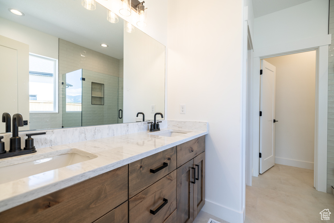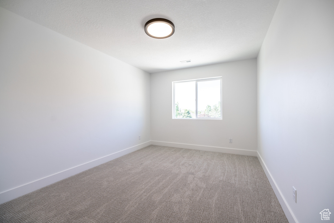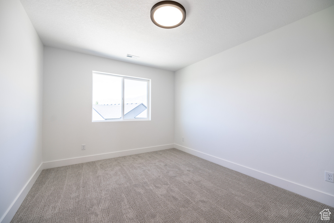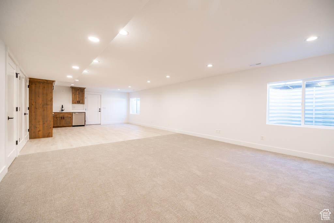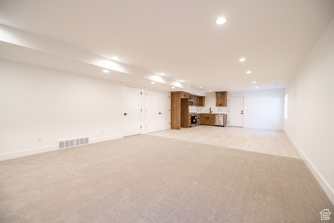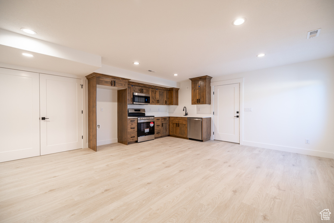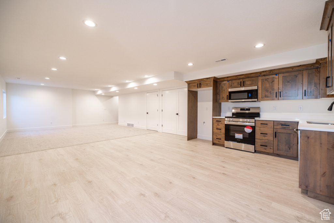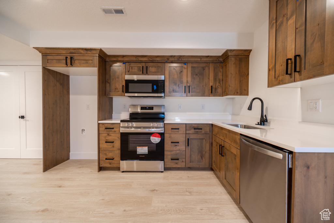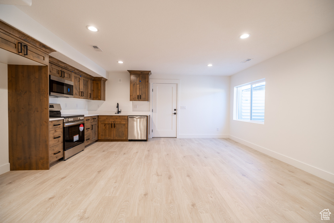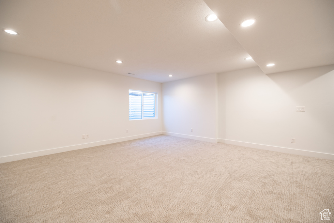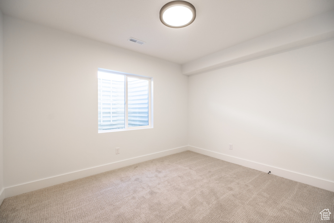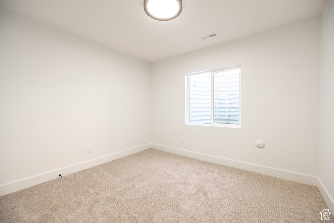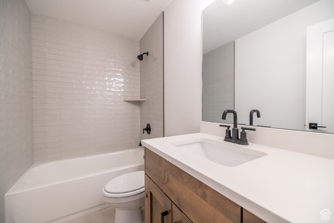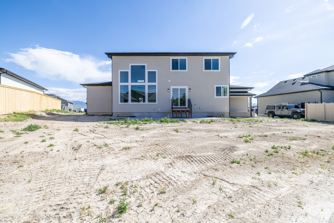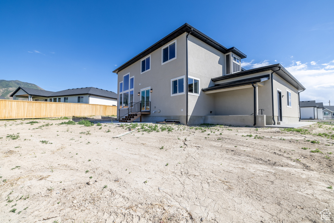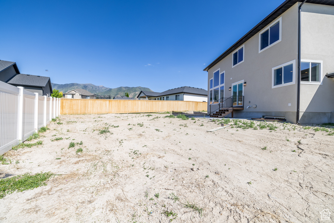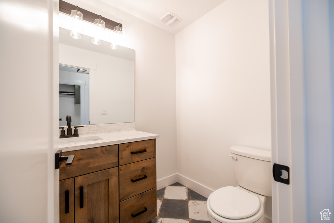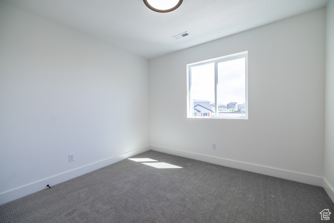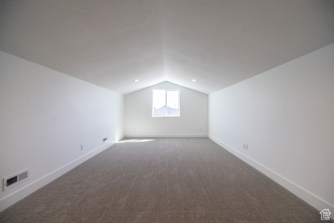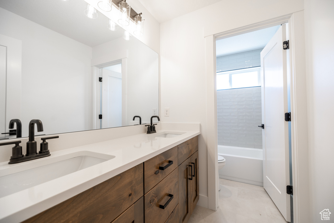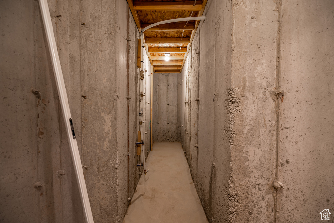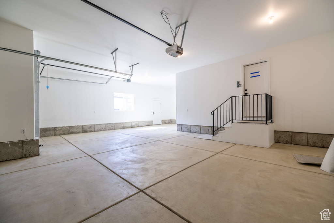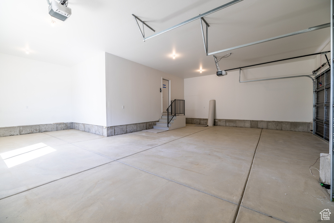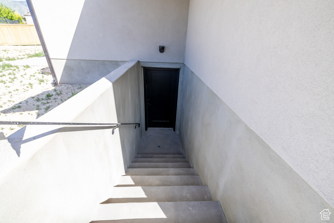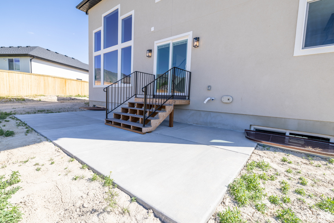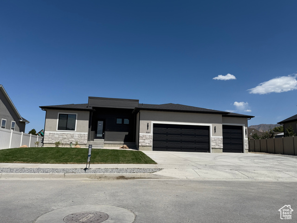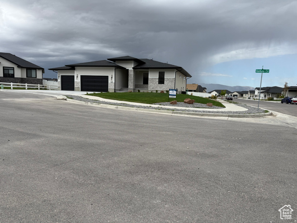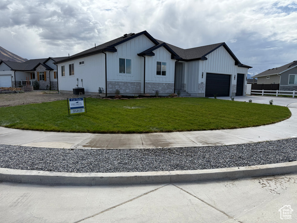
PROPERTY DETAILS
About This Property
This home for sale at 361 E VENTURA BLVD Stansbury Park, UT 84074 has been listed at $740,000 and has been on the market for 175 days.
Full Description
Property Highlights
- This home has a fully finished basement with: seperate entrance, laundry, kitchen, cold storage, City permited Accessory Dwelling Unit rentable income is possible. .
- Located in a very private cul-de sac within the new state-of-the-art Sunnyside Estates subdivision. .
- Let QUALITY be your guide: Architectural shingles with ice damn protection, full rain gutters front, BMC case base and lumber package, Upgraded insulation, fiber bonded stucco, Linear fireplace, high-efficiency 360-degree furnaces-central air, On-demand water heater, extra concrete surrounding, granite tops, custom LEC cabinets, large stair width, multi-colored paint, painted garage interior, anti-pinch protected Martin garage doors with wifi IQsmart app remote garage openers, Amsco insulated gas filled windows, upgraded tile, Laminate Mohawk flooring, Metal Moen plumbing fixtures, upgraded tubs, and tile High walls in bathrooms, already stubbed for fiber internet, water softener, sprinkler stop&waste. .
- Basement finished with a kitchen, bathroom, bedrooms, family room, Huge cold storage, and a separate walkout-entry. ******If you use our preferred lender, the seller will contribute up to $12,000 of the buyers closing costs or interest rate buy down***** Only 30 minutes from downtown Salt Lake City, easy access to SR 36. .
- Big Dreams Development is proud to offer this customized two-story. .
Let me assist you on purchasing a house and get a FREE home Inspection!
General Information
-
Price
$740,000 10.0k
-
Days on Market
175
-
Area
Grantsville; Tooele; Erda; StanP
-
Total Bedrooms
6
-
Total Bathrooms
4
-
House Size
3736 Sq Ft
-
Neighborhood
-
Address
361 E VENTURA BLVD Stansbury Park, UT 84074
-
Listed By
Premier Utah Real Estate
-
HOA
NO
-
Lot Size
0.24
-
Price/sqft
198.07
-
Year Built
2024
-
MLS
2094101
-
Garage
3 car garage
-
Status
Under Contract
-
City
-
Term Of Sale
Cash,Conventional,Down Payment Assist.,FHA,VA Loan
Interior Features
- Basement Apartment
- Bath: Primary
- Bath: Sep. Tub/Shower
- Closet: Walk-In
- Den/Office
- Disposal
- Mother-in-Law Apt.
- Vaulted Ceilings
- Granite Countertops
Exterior Features
- Basement Entrance
- Bay Box Windows
- Double Pane Windows
- Walkout
Building and Construction
- Roof: Asphalt
- Exterior: Basement Entrance,Bay Box Windows,Double Pane Windows,Walkout
- Construction: Asphalt,Stone,Stucco
- Foundation Basement:
Garage and Parking
- Garage Type: Attached
- Garage Spaces: 3
Heating and Cooling
- Air Condition: Central Air
- Heating: Forced Air
Land Description
- Curb & Gutter
- Fenced: Part
- Road: Paved
- View: Mountain
Price History
Nov 21, 2025
$740,000
Price decreased:
-$10,000
$198.07/sqft
Aug 28, 2025
$750,000
Price decreased:
-$10,000
$200.75/sqft
Jun 30, 2025
$760,000
Price increased:
$10,000
$203.43/sqft
Jun 30, 2025
$750,000
Price decreased:
-$10,000
$200.75/sqft
Jun 23, 2025
$760,000
Just Listed
$203.43/sqft
Mortgage Calculator
Estimated Monthly Payment
Neighborhood Information
SUNNYSIDE ESTATES SUBDIVISION
Stansbury Park, UT
Located in the SUNNYSIDE ESTATES SUBDIVISION neighborhood of Stansbury Park
Nearby Schools
- Elementary: Stansbury
- High School: Clarke N Johnsen
- Jr High: Clarke N Johnsen
- High School: Stansbury

This area is Car-Dependent - very few (if any) errands can be accomplished on foot. Minimal public transit is available in the area. This area is Somewhat Bikeable - it's convenient to use a bike for a few trips.
Other Property Info
- Area: Grantsville; Tooele; Erda; StanP
- Zoning: Single-Family
- State: UT
- County: Tooele
- This listing is courtesy of:: Jack R Walters Premier Utah Real Estate.
435-882-4111.
Utilities
Natural Gas Connected
Electricity Connected
Sewer Connected
Sewer: Public
Water Connected
Based on information from UtahRealEstate.com as of 2025-06-23 10:35:41. All data, including all measurements and calculations of area, is obtained from various sources and has not been, and will not be, verified by broker or the MLS. All information should be independently reviewed and verified for accuracy. Properties may or may not be listed by the office/agent presenting the information. IDX information is provided exclusively for consumers’ personal, non-commercial use, and may not be used for any purpose other than to identify prospective properties consumers may be interested in purchasing.
Housing Act and Utah Fair Housing Act, which Acts make it illegal to make or publish any advertisement that indicates any preference, limitation, or discrimination based on race, color, religion, sex, handicap, family status, or national origin.

