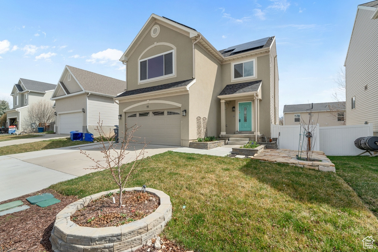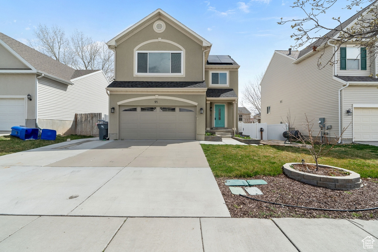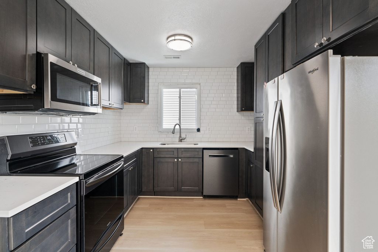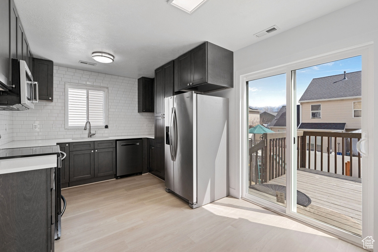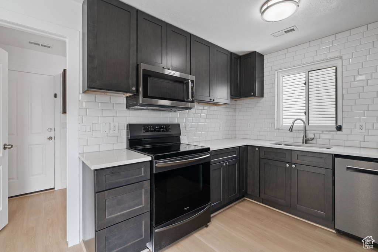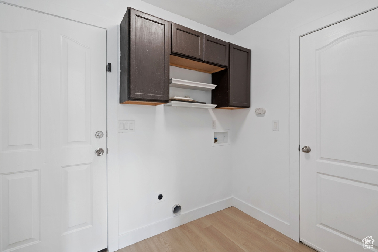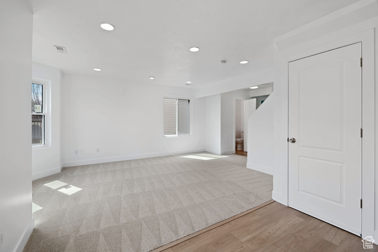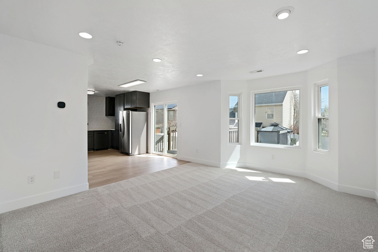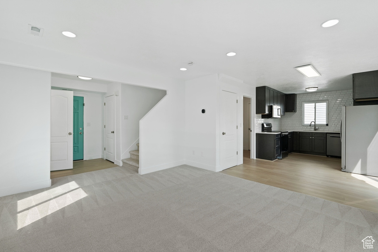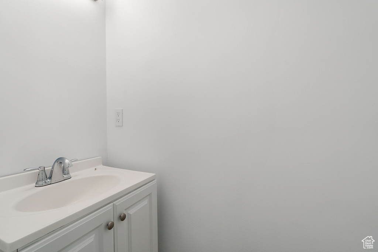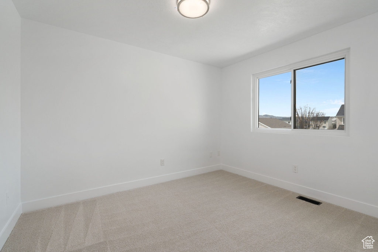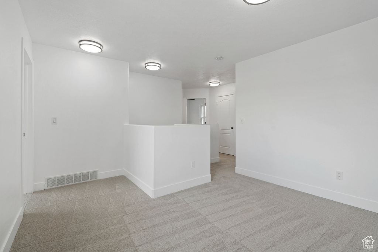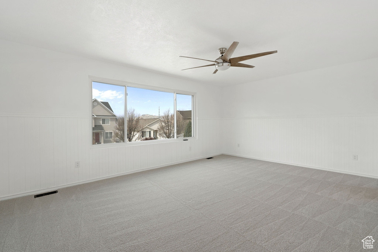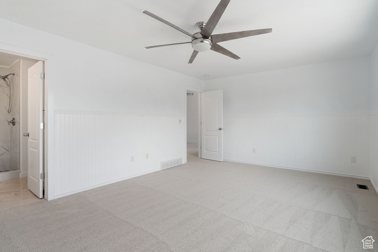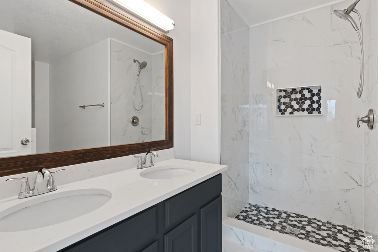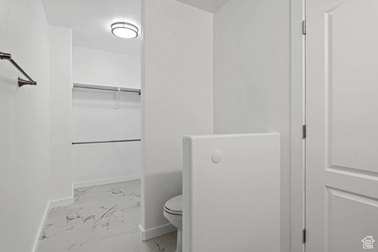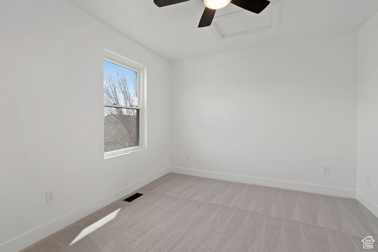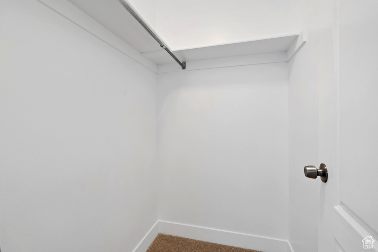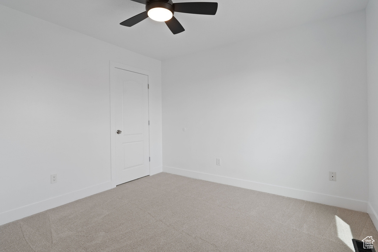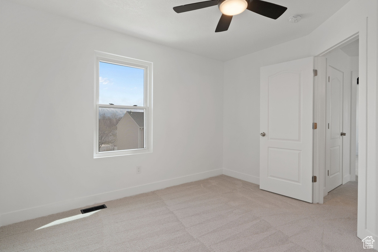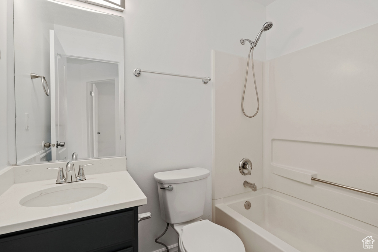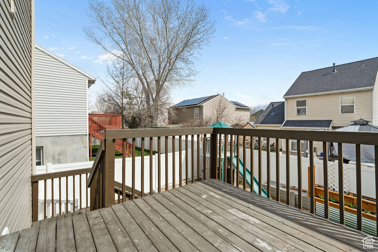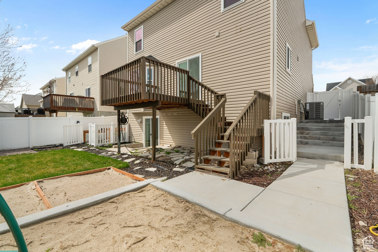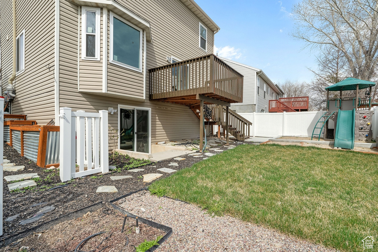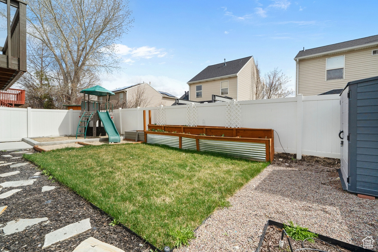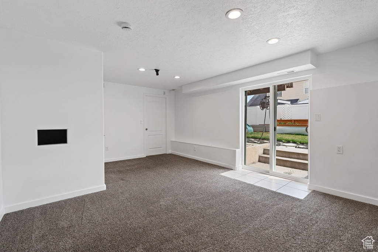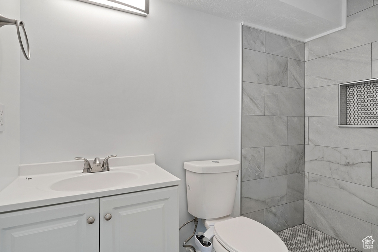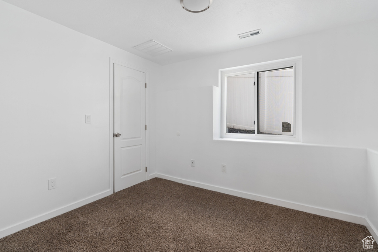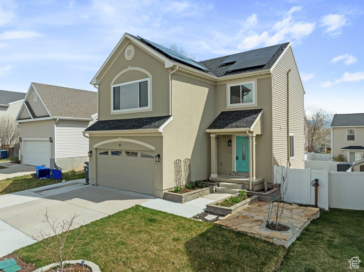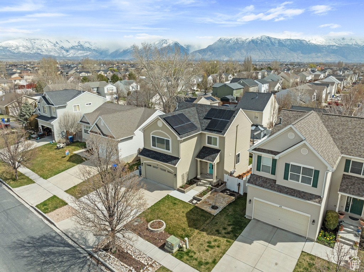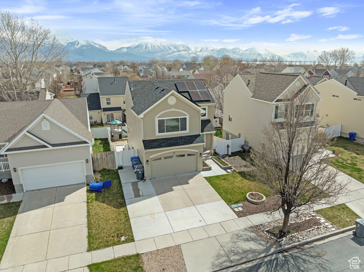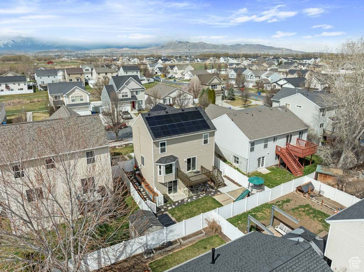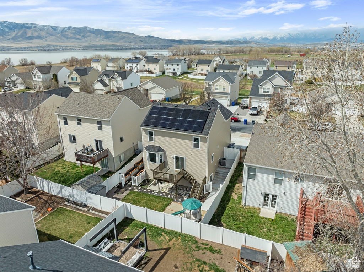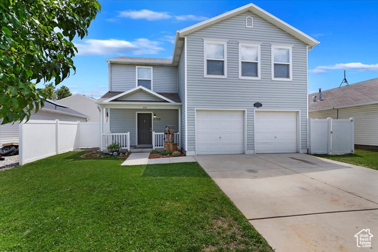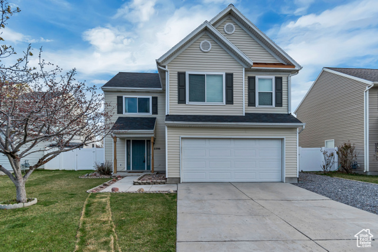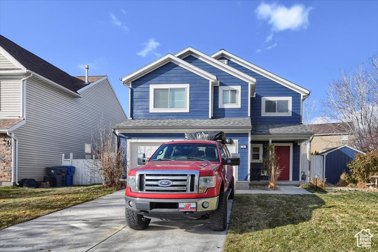
PROPERTY DETAILS
The home for sale at 91 N ARCHMORE ST Saratoga Springs, UT 84043 has been listed at $529,900 and has been on the market for 10 days.
Welcome to 91 Archmore St, a stunning 4-bedroom, 3.5-bath home that blends modern upgrades with friendly charm. Situated in a desirable Saratoga Springs neighborhood, this home has been meticulously updated from top to bottom-ready for you to move in and enjoy! Step inside to discover all-new flooring and a reimagined kitchen featuring brand-new cabinets, quartz countertops, and a stylish layout perfect for entertaining. The bathrooms have been tastefully updated, and new windows and doors flood the home with natural light. This home is packed with upgrades: a newer roof and gutters, an upgraded HVAC system, a water softener, and a whole-home backup battery for added peace of mind. Enjoy the benefits of solar energy, keeping your utility bills low while staying eco-friendly. Outside, youll find planter boxes ready for your green thumb, a playground perfect for kids, and a new garage door adding to the homes curb appeal. Dont miss this opportunity to own a fully upgraded, energy-efficient home in one of Saratoga Springs most inviting communities! Square footage figures are provided as a courtesy estimate only and were obtained from the county . Buyer is advised to obtain an independent measurement.
Let me assist you on purchasing a house and get a FREE home Inspection!
General Information
-
Price
$529,900 20.0k
-
Days on Market
10
-
Area
Am Fork; Hlnd; Lehi; Saratog.
-
Total Bedrooms
4
-
Total Bathrooms
4
-
House Size
2103 Sq Ft
-
Neighborhood
-
Address
91 N ARCHMORE ST Saratoga Springs, UT 84043
-
HOA
YES
-
Lot Size
0.10
-
Price/sqft
251.97
-
Year Built
2003
-
MLS
2075370
-
Garage
2 car garage
-
Status
Active
-
City
-
Term Of Sale
Cash,Conventional,FHA,VA Loan,USDA Rural Development
Inclusions
- Ceiling Fan
- Compactor
- Microwave
- Play Gym
- Range
- Refrigerator
- Storage Shed(s)
- Video Door Bell(s)
- Smart Thermostat(s)
Interior Features
- Bath: Primary
- Closet: Walk-In
- Disposal
Exterior Features
- Basement Entrance
- Entry (Foyer)
- Sliding Glass Doors
- Triple Pane Windows
- Walkout
Building and Construction
- Roof: Asphalt
- Exterior: Basement Entrance,Entry (Foyer),Sliding Glass Doors,Triple Pane Windows,Walkout
- Construction: Asphalt,Stone,Stucco
- Foundation Basement: d d
Garage and Parking
- Garage Type: Attached
- Garage Spaces: 2
Heating and Cooling
- Air Condition: Central Air,Active Solar,Seer 16 or higher
- Heating: Forced Air,Gas: Central
HOA Dues Include
- Biking Trails
- Pets Permitted
- Playground
Land Description
- Fenced: Full
- Road: Paved
- Sidewalks
- Sprinkler: Auto-Full
- View: Mountain
- Drip Irrigation: Auto-Full
Price History
Apr 12, 2025
$529,900
Price decreased:
-$20,000
$251.97/sqft
Apr 04, 2025
$549,900
Just Listed
$261.48/sqft

LOVE THIS HOME?

Schedule a showing or ask a question.

Kristopher
Larson
801-410-7917

Schools
- Highschool: Lehi
- Jr High: Willowcreek
- Intermediate: Willowcreek
- Elementary: Dry Creek

This area is Car-Dependent - very few (if any) errands can be accomplished on foot. No nearby transit is available, with 0 nearby routes: 0 bus, 0 rail, 0 other. This area is Somewhat Bikeable - it's convenient to use a bike for a few trips.
Other Property Info
- Area: Am Fork; Hlnd; Lehi; Saratog.
- Zoning: Single-Family
- State: UT
- County: Utah
- This listing is courtesy of: Robert RossHomie Broker, LLC. 520-940-0583.
Utilities
Natural Gas Connected
Electricity Connected
Sewer Connected
Sewer: Public
Water Connected
This data is updated on an hourly basis. Some properties which appear for sale on
this
website
may subsequently have sold and may no longer be available. If you need more information on this property
please email kris@bestutahrealestate.com with the MLS number 2075370.
PUBLISHER'S NOTICE: All real estate advertised herein is subject to the Federal Fair
Housing Act
and Utah Fair Housing Act,
which Acts make it illegal to make or publish any advertisement that indicates any
preference,
limitation, or discrimination based on race,
color, religion, sex, handicap, family status, or national origin.

