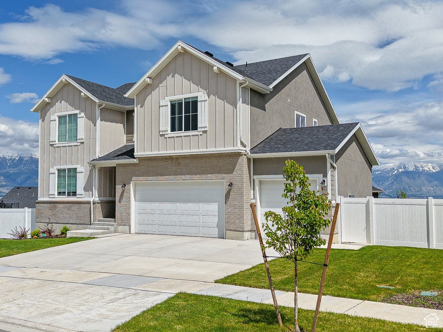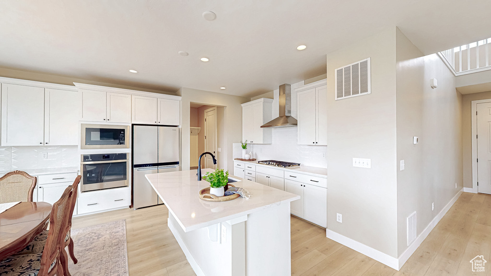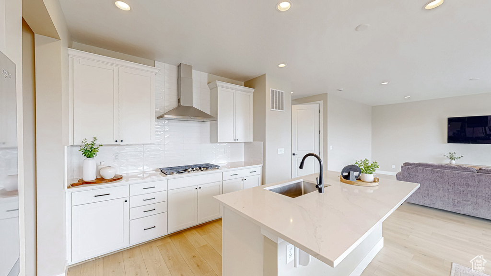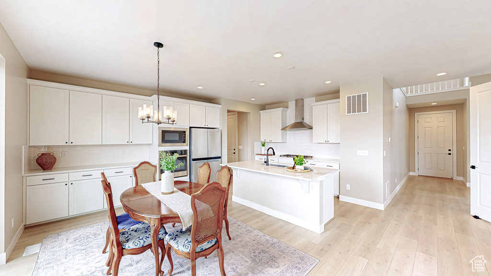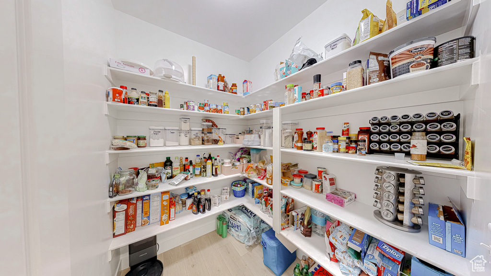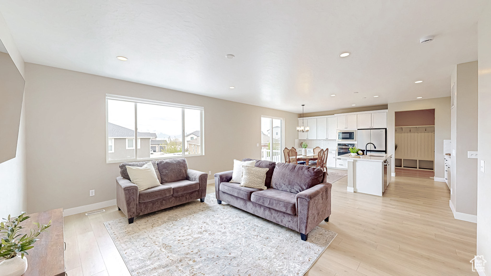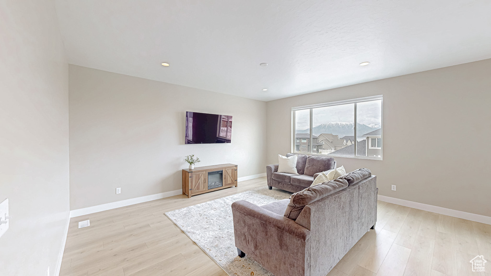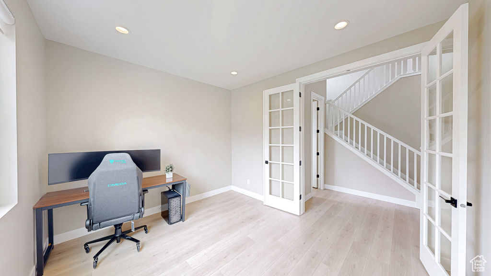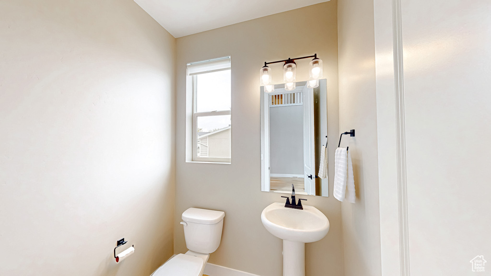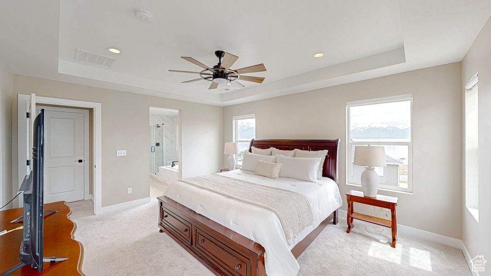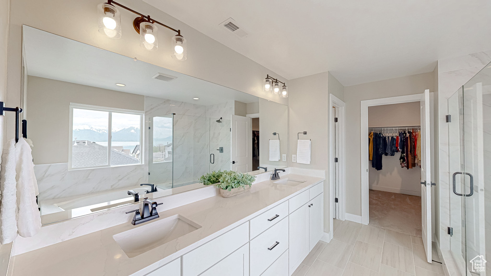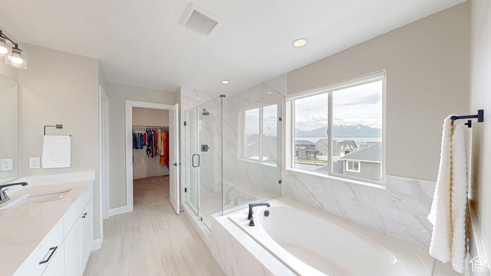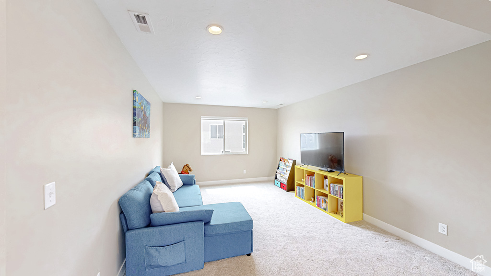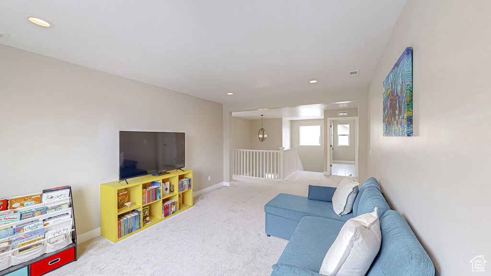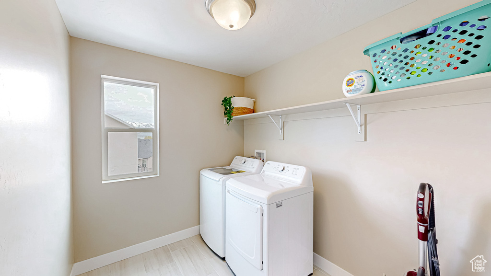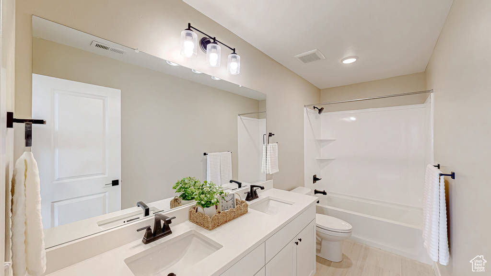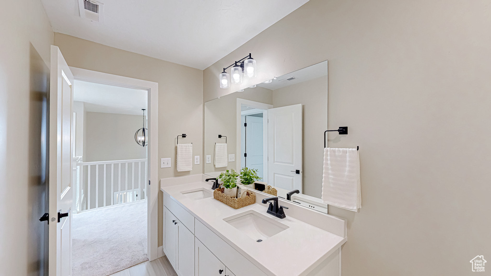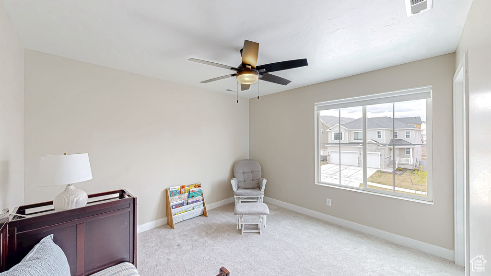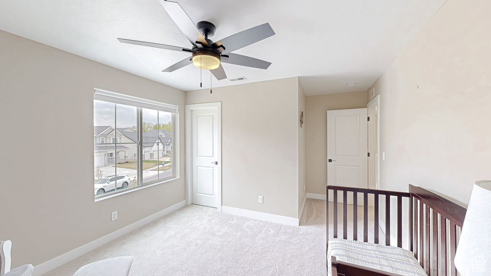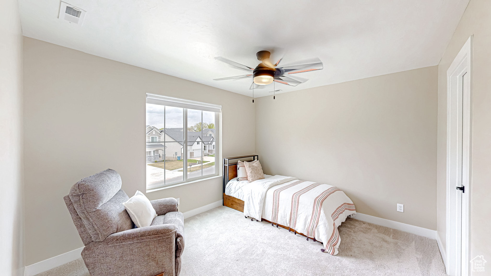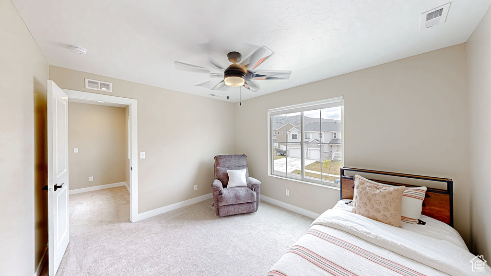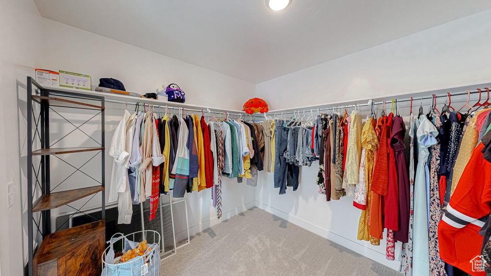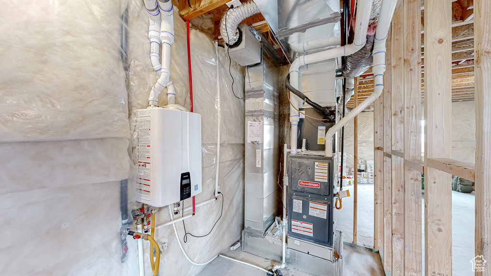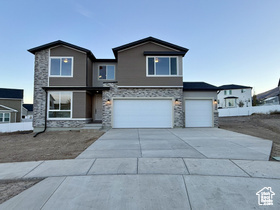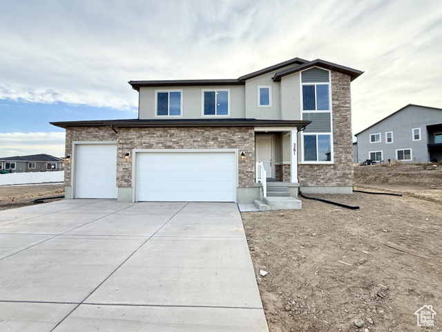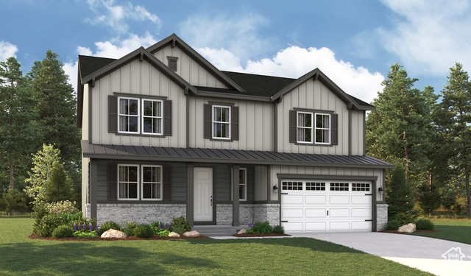
PROPERTY DETAILS
View Virtual Tour
About This Property
This home for sale at 3294 S TIGER HERON DR Saratoga Springs, UT 84045 has been listed at $749,900 and has been on the market for 34 days.
Full Description
Property Highlights
- Welcome to this stunning, almost-new 2-story home, built in 2024 and located in the highly desirable Saratoga Springs community.
- Thoughtfully designed and move-in ready, this home features 3 spacious bedrooms with walk-in closets, 2. 5 bathrooms, and a generous 3-car garage-perfect for extra storage, hobbies, or additional vehicles.
- The main floor of the popular Coronado floor plan includes a private study and powder room near the entry, and opens to a bright great room, dining area, and a modern kitchen with GE appliances, a center island, and walk-in pantry just off the mudroom.
- The daylight basement features 9-foot ceilings, partial sun exposure, and rough-in plumbing for a future kitchen and bathroom-offering endless possibilities for expansion.
- Step outside to enjoy a fully finished backyard with an elevated deck-perfect for soaking in the breathtaking views of Utah Lake and the surrounding mountains.
- A quaint stone sitting area creates an ideal space for entertaining and relaxing with friends and family.
Let me assist you on purchasing a house and get a FREE home Inspection!
General Information
-
Price
$749,900 20.1k
-
Days on Market
34
-
Area
Am Fork; Hlnd; Lehi; Saratog.
-
Total Bedrooms
3
-
Total Bathrooms
3
-
House Size
3663 Sq Ft
-
Neighborhood
-
Address
3294 S TIGER HERON DR Saratoga Springs, UT 84045
-
Listed By
Bybee & Co Realty, LLC
-
HOA
YES
-
Lot Size
0.21
-
Price/sqft
204.72
-
Year Built
2024
-
MLS
2080514
-
Garage
3 car garage
-
Status
Under Contract
-
City
-
Term Of Sale
Cash,Conventional,FHA,VA Loan
Inclusions
- Ceiling Fan
- Dishwasher: Portable
- Range
- Range Hood
Interior Features
- Den/Office
- Oven: Double
- Range: Countertop
Exterior Features
- Patio: Covered
- Sliding Glass Doors
Building and Construction
- Roof: Asphalt
- Exterior: Patio: Covered,Sliding Glass Doors
- Construction: Asphalt,Stone,Stucco
- Foundation Basement: d d
Garage and Parking
- Garage Type: Attached
- Garage Spaces: 3
Heating and Cooling
- Air Condition: Central Air
- Heating: Forced Air,Gas: Stove
HOA Dues Include
- Maintenance
Land Description
- Curb & Gutter
- Fenced: Full
- Road: Paved
- Sidewalks
- Sprinkler: Auto-Full
- View: Lake
- View: Mountain
Price History
May 20, 2025
$749,900
Price decreased:
-$20,100
$204.72/sqft
May 08, 2025
$770,000
Price decreased:
-$5,000
$210.21/sqft
Apr 25, 2025
$775,000
Just Listed
$211.58/sqft

LOVE THIS HOME?

Schedule a showing with a buyers agent

Kristopher
Larson
801-410-7917

Other Property Info
- Area: Am Fork; Hlnd; Lehi; Saratog.
- Zoning: Single-Family
- State: UT
- County: Utah
- This listing is courtesy of:: Jennifer Grimshaw Bybee & Co Realty, LLC.
801-210-1461.
Utilities
Natural Gas Connected
Electricity Connected
Sewer Connected
Sewer: Public
Water Connected
Neighborhood Information
HERON HILLS
Saratoga Springs, UT
Located in the HERON HILLS neighborhood of Saratoga Springs
Nearby Schools
- Elementary: Harbor Point Elementary
- High School: Lake Mountain
- Jr High: Lake Mountain
- High School: Westlake

This area is Car-Dependent - very few (if any) errands can be accomplished on foot. No nearby transit is available, with 0 nearby routes: 0 bus, 0 rail, 0 other. This area is Somewhat Bikeable - it's convenient to use a bike for a few trips.
This data is updated on an hourly basis. Some properties which appear for sale on
this
website
may subsequently have sold and may no longer be available. If you need more information on this property
please email kris@bestutahrealestate.com with the MLS number 2080514.
PUBLISHER'S NOTICE: All real estate advertised herein is subject to the Federal Fair
Housing Act
and Utah Fair Housing Act,
which Acts make it illegal to make or publish any advertisement that indicates any
preference,
limitation, or discrimination based on race,
color, religion, sex, handicap, family status, or national origin.

