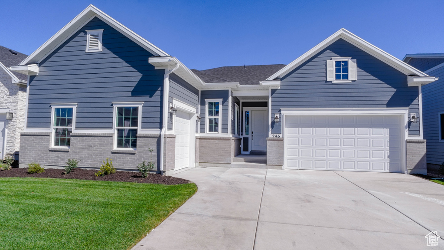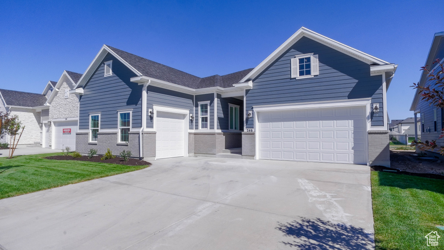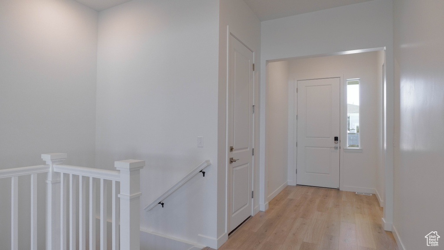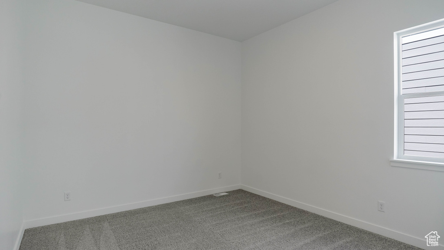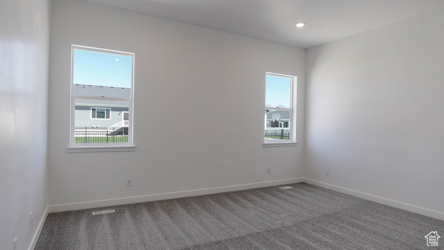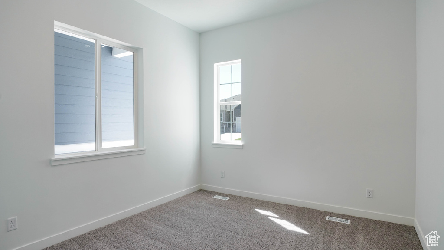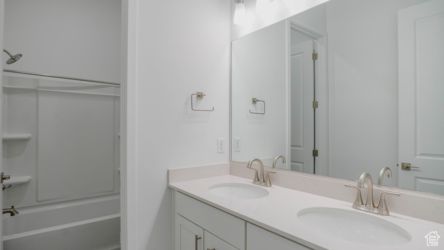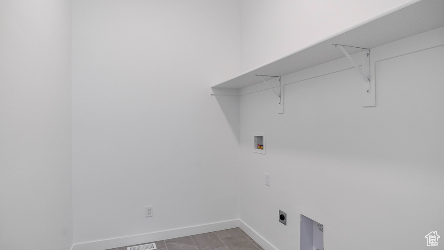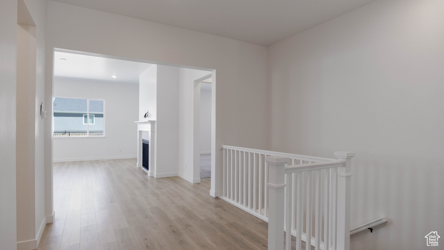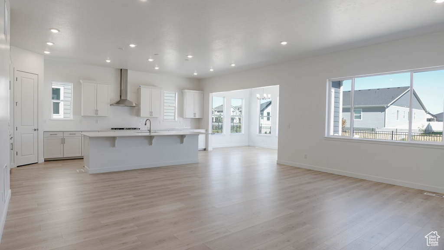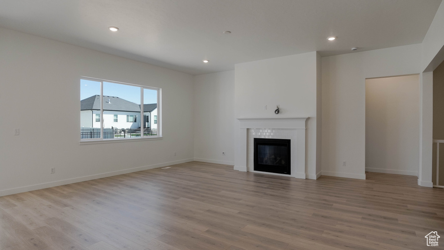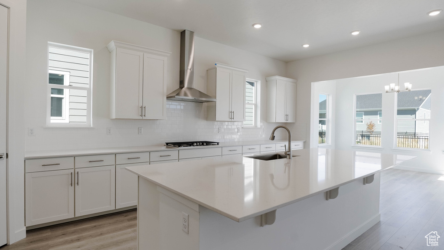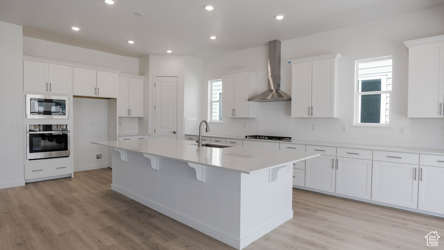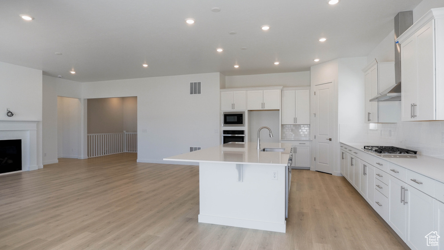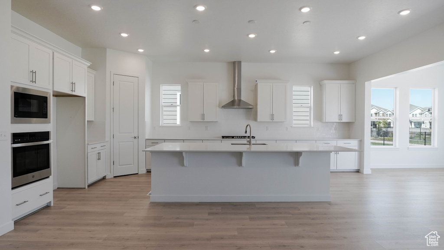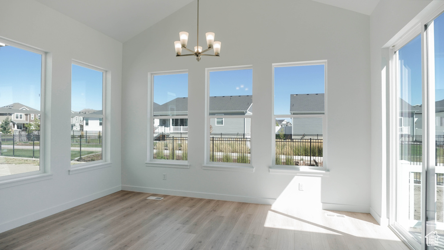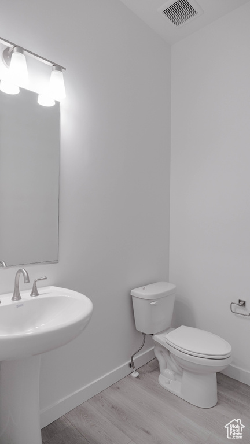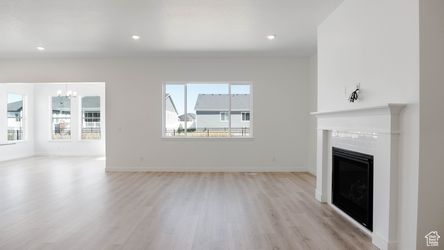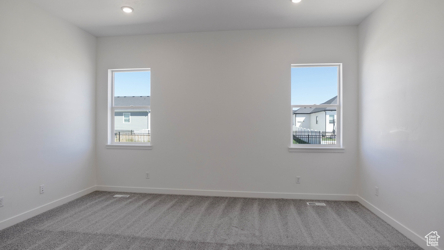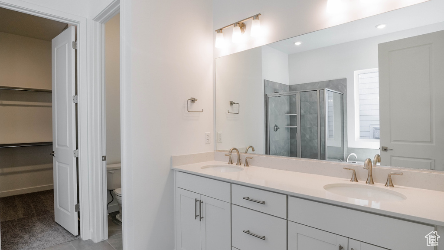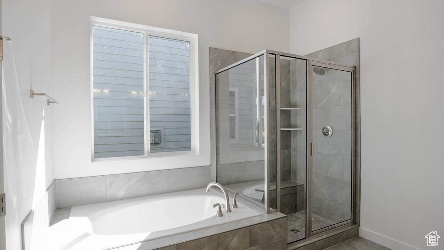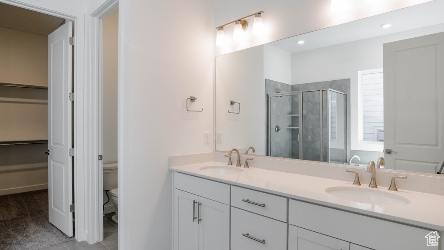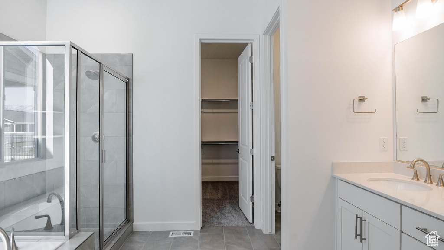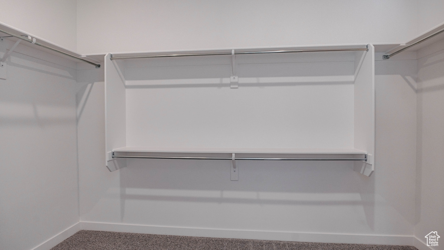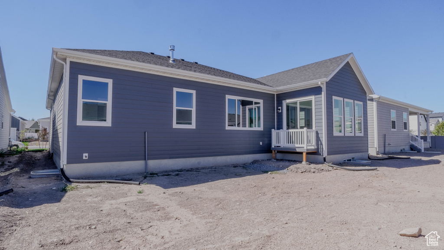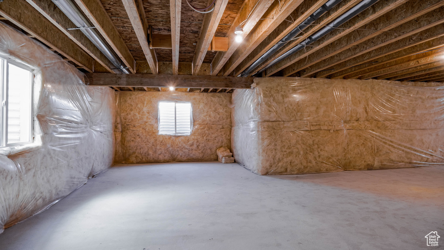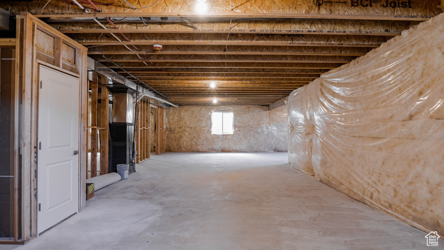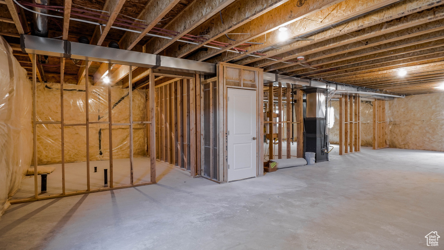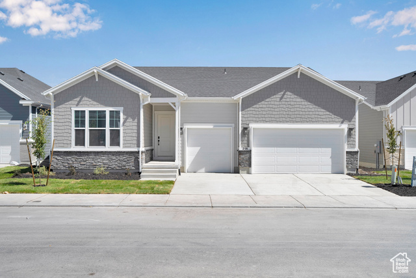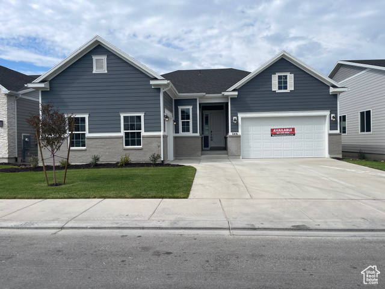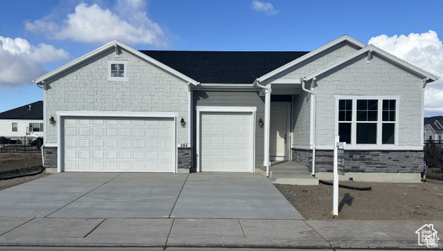
PROPERTY DETAILS
About This Property
This home for sale at 272 E POLARIS DR #111 Saratoga Springs, UT 84045 has been listed at $783,990 and has been on the market for 71 days.
Full Description
Property Highlights
- No representation or warranties are made in regard to school districts and assignments; please conduct your own investigation regarding current/future school boundaries. .
- JOIN US FOR AN OPEN HOUSE TO EXPLORE THE FEW REMAINING LISTINGSAT THIS GATED COMMUNITY!
- At the heart of the ranch-style Pinecrest plan is upon entering the home, an expansive great room with 10ft ceilings that overlooks a relaxing covered patio with 12x8 center meet doors. .
- The large island with a gourmet kitchen and plenty of counter space to entertain with family and friends. .
- The spacious master suite comes with a separate tub and shower, dual vanities and separate large closets. .
- Youll also appreciate 8ft interior doors on the main floor, convenient laundry that has a door that leads to the master bath suite, powder room, two additional bedrooms that share bath, and a quiet study. .
Let me assist you on purchasing a house and get a FREE home Inspection!
General Information
-
Price
$783,990
-
Days on Market
71
-
Area
Am Fork; Hlnd; Lehi; Saratog.
-
Total Bedrooms
3
-
Total Bathrooms
3
-
House Size
4831 Sq Ft
-
Neighborhood
-
Address
272 E POLARIS DR #111 Saratoga Springs, UT 84045
-
Listed By
Richmond American Homes Of Utah, Inc
-
HOA
YES
-
Lot Size
0.17
-
Price/sqft
162.28
-
Year Built
2025
-
MLS
2096697
-
Garage
3 car garage
-
Status
Active
-
City
-
Term Of Sale
Cash,Conventional,FHA,VA Loan
Inclusions
- Microwave
- Range
- Range Hood
Interior Features
- Alarm: Fire
- Bath: Sep. Tub/Shower
- Closet: Walk-In
- Den/Office
- French Doors
- Great Room
- Oven: Wall
- Range: Countertop
- Range: Gas
- Instantaneous Hot Water
- Video Door Bell(s)
Exterior Features
- Patio: Covered
- Sliding Glass Doors
Building and Construction
- Roof: Asphalt
- Exterior: Patio: Covered,Sliding Glass Doors
- Construction: Asphalt,Stone,Stucco
- Foundation Basement:
Garage and Parking
- Garage Type: Attached
- Garage Spaces: 3
Heating and Cooling
- Air Condition: Central Air,Seer 16 or higher
- Heating: Gas: Central,>= 95% efficiency
HOA Dues Include
- Biking Trails
- Hiking Trails
- Pets Permitted
- Picnic Area
- Playground
- Pool
Land Description
- Curb & Gutter
- Sidewalks
- Sprinkler: Auto-Part
- Drip Irrigation: Auto-Part
Price History
Jul 05, 2025
$783,990
Just Listed
$162.28/sqft
Mortgage Calculator
Estimated Monthly Payment
Neighborhood Information
SPRINGS VILLAGE AT WANDER
Saratoga Springs, UT
Located in the SPRINGS VILLAGE AT WANDER neighborhood of Saratoga Springs
Nearby Schools
- Elementary: Springside
- High School: Lakeridge
- Jr High: Lakeridge
- High School: Westlake

This area is Car-Dependent - very few (if any) errands can be accomplished on foot. No nearby transit is available, with 0 nearby routes: 0 bus, 0 rail, 0 other. This area is Somewhat Bikeable - it's convenient to use a bike for a few trips.
Other Property Info
- Area: Am Fork; Hlnd; Lehi; Saratog.
- Zoning: Single-Family
- State: UT
- County: Utah
- This listing is courtesy of:: Dan Tencza Richmond American Homes of Utah, Inc.
801-545-3422.
Utilities
Natural Gas Connected
Electricity Connected
Sewer Connected
Sewer: Public
Water Connected
Based on information from UtahRealEstate.com as of 2025-07-05 12:06:03. All data, including all measurements and calculations of area, is obtained from various sources and has not been, and will not be, verified by broker or the MLS. All information should be independently reviewed and verified for accuracy. Properties may or may not be listed by the office/agent presenting the information. IDX information is provided exclusively for consumers’ personal, non-commercial use, and may not be used for any purpose other than to identify prospective properties consumers may be interested in purchasing.
Housing Act and Utah Fair Housing Act, which Acts make it illegal to make or publish any advertisement that indicates any preference, limitation, or discrimination based on race, color, religion, sex, handicap, family status, or national origin.

