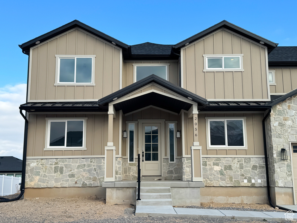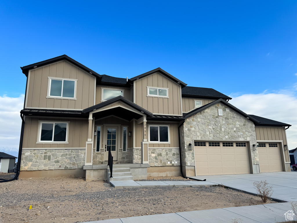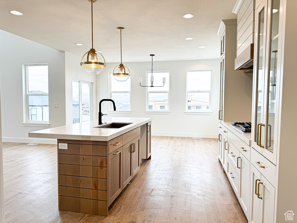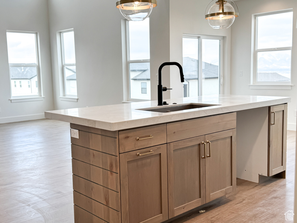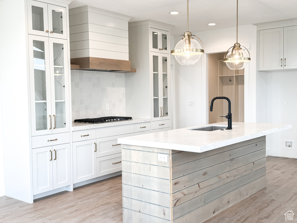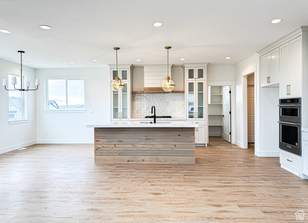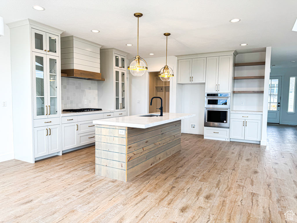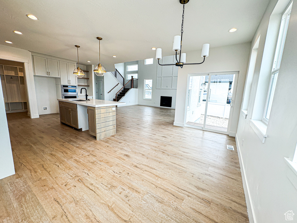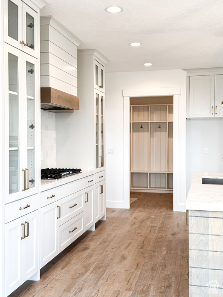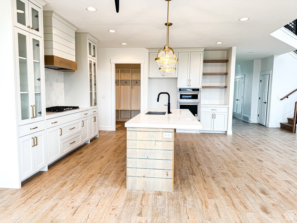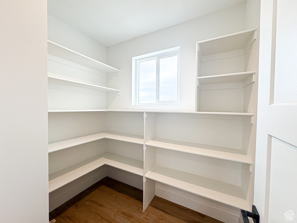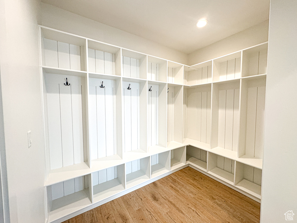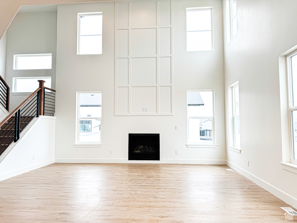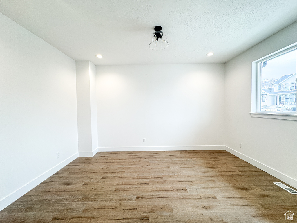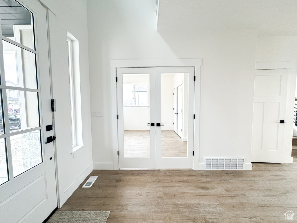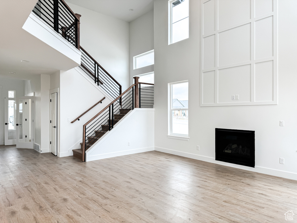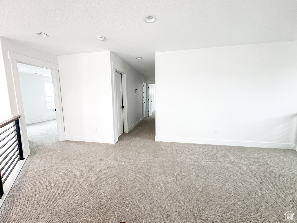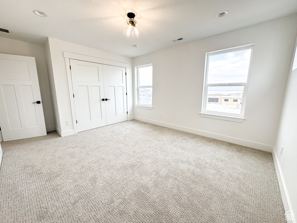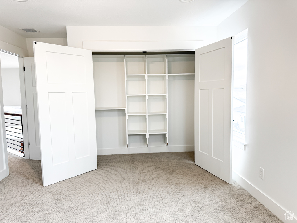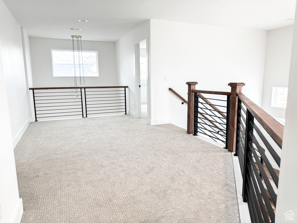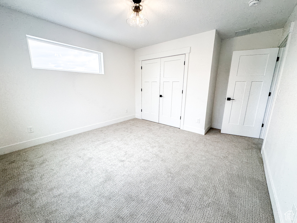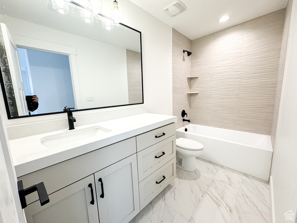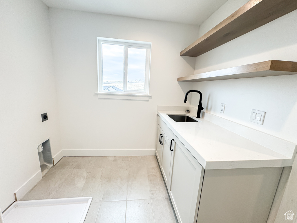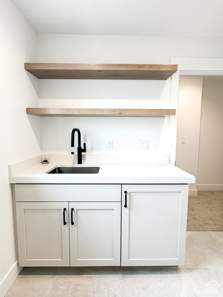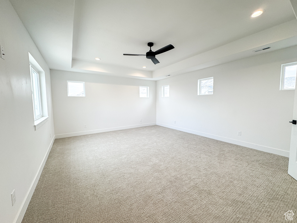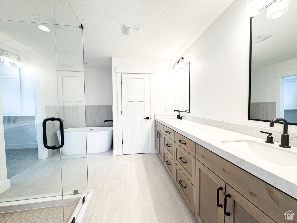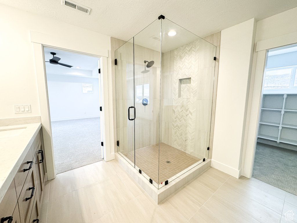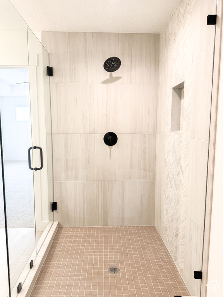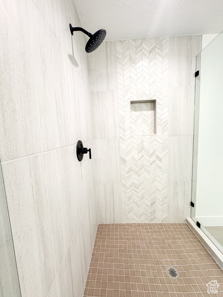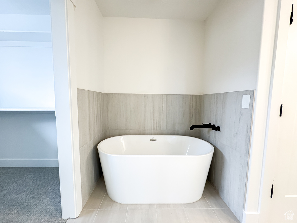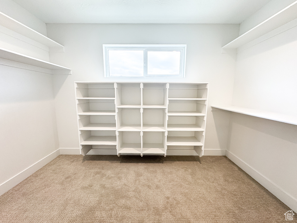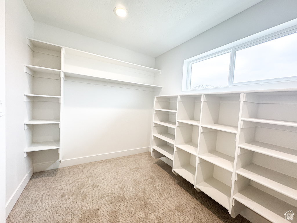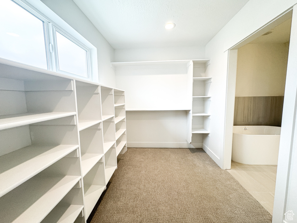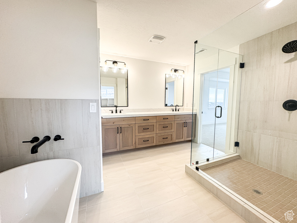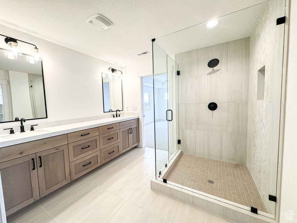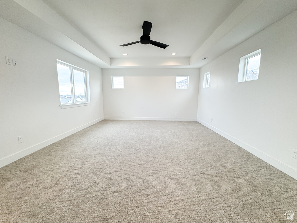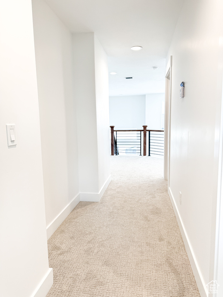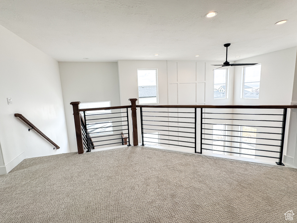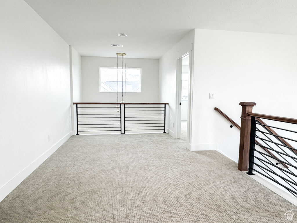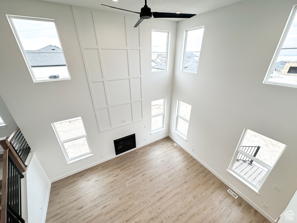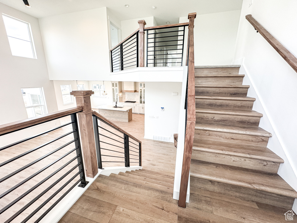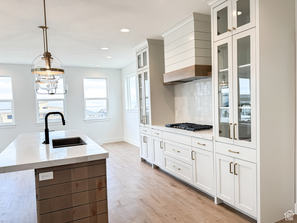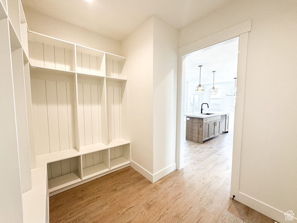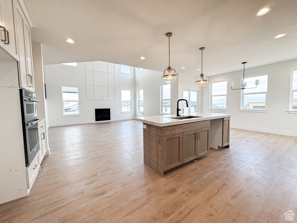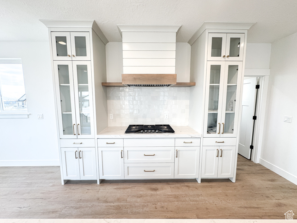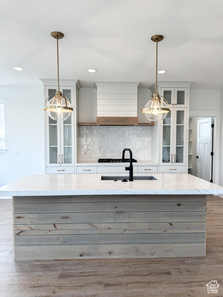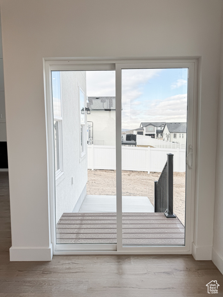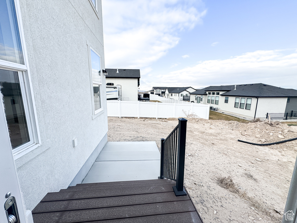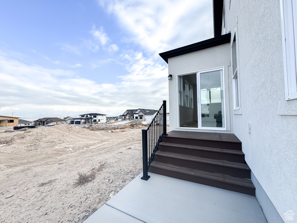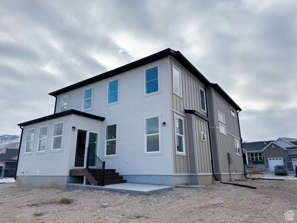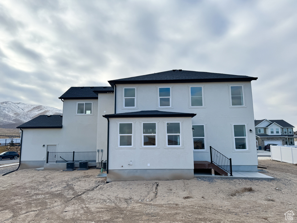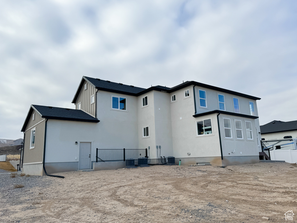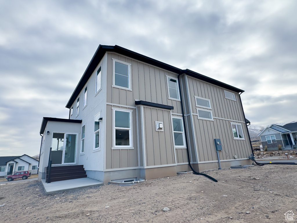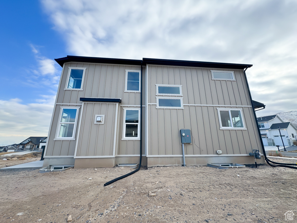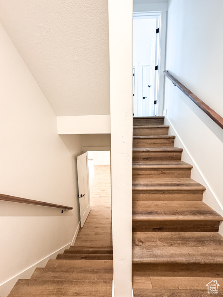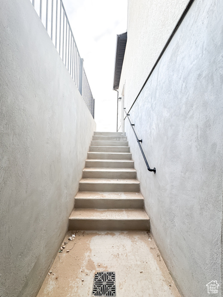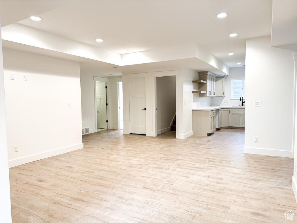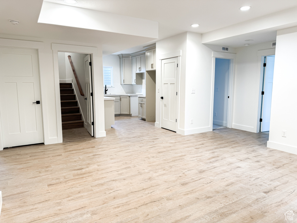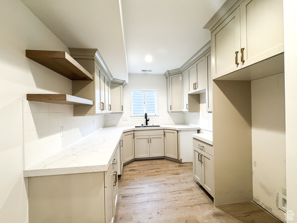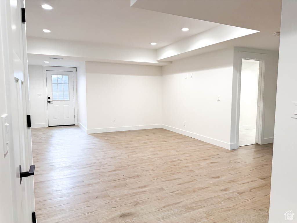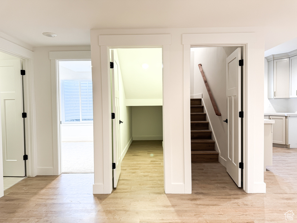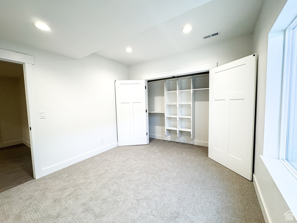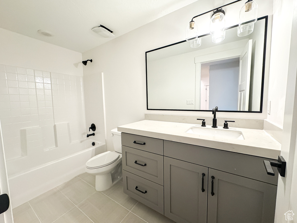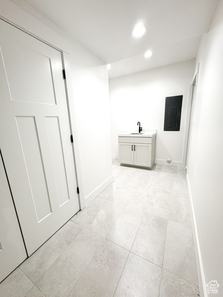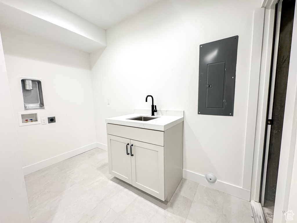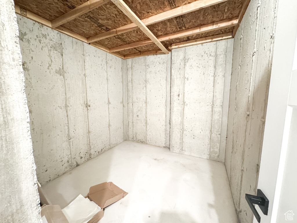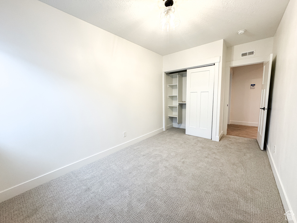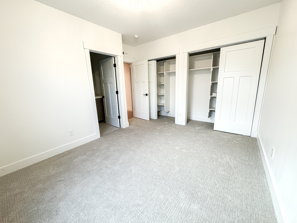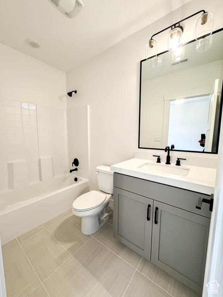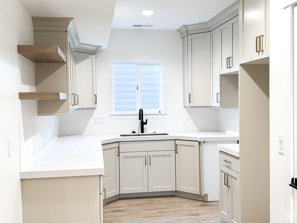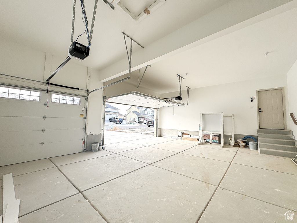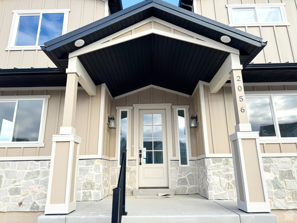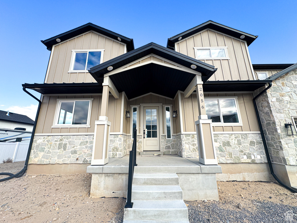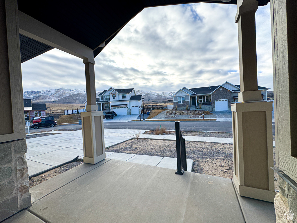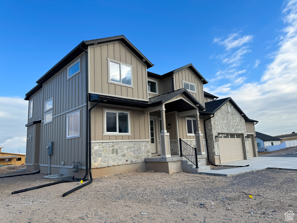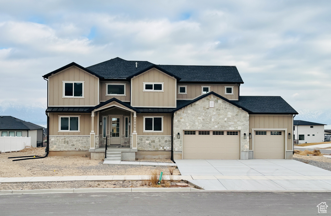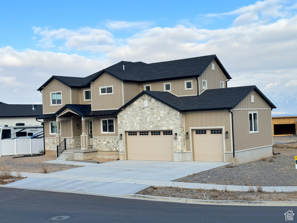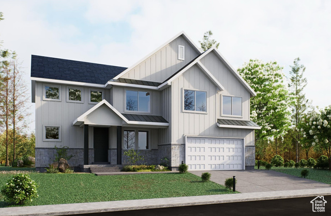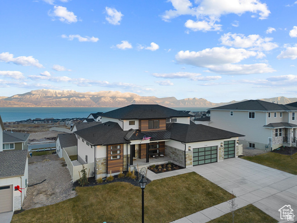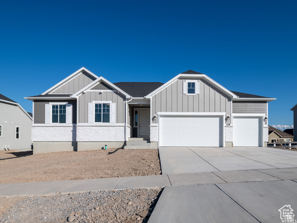
PROPERTY DETAILS
The home for sale at 2056 S DUNN DR Saratoga Springs, UT 84045 has been listed at $998,000 and has been on the market for 89 days.
Welcome to this beautifully designed three-story home in the heart of Saratoga Springs. With 4,080 square feet of living space, this property offers a perfect blend of functionality, comfort, and luxury. Whether youre hosting guests, accommodating a growing family, or looking for multigenerational living, this home has it all. Key Features: Six Bedrooms & Five Bathrooms: Generously sized bedrooms and elegant bathrooms provide space and privacy for everyone. Two Kitchens: Ideal for entertaining or separate living arrangements. Two Laundry Rooms: Say goodbye to laundry day bottlenecks with dedicated laundry spaces for ultimate convenience. Fully Finished Basement: A versatile space perfect for entertaining, game room, or additional living quarters. This home is thoughtfully laid out with an open-concept main level that boasts natural light and breathtaking views. The second level offers a private retreat with luxurious bedrooms and bathrooms. The finished basement with its own kitchen and laundry adds flexibility for hosting guests or creating a separate living area. Located in the highly sought-after Saratoga Springs area, youll enjoy a serene neighborhood close to schools, parks, shopping, and dining. With its modern amenities and spacious layout, this home is a must-see. Schedule your private tour today and experience the perfect blend of style and practicality!
Let me assist you on purchasing a house and get a FREE home Inspection!
General Information
-
Price
$998,000 82.0k
-
Days on Market
89
-
Area
Am Fork; Hlnd; Lehi; Saratog.
-
Total Bedrooms
6
-
Total Bathrooms
5
-
House Size
4080 Sq Ft
-
Address
2056 S DUNN DR Saratoga Springs, UT 84045
-
HOA
NO
-
Lot Size
0.28
-
Price/sqft
244.61
-
Year Built
2024
-
MLS
2058936
-
Garage
3 car garage
-
Status
Active
-
City
-
Term Of Sale
Cash,Conventional,FHA,VA Loan
Inclusions
- Ceiling Fan
- Microwave
- Range
- Range Hood
Interior Features
- Basement Apartment
- Bath: Primary
- Bath: Sep. Tub/Shower
- Closet: Walk-In
- Disposal
- Kitchen: Second
- Mother-in-Law Apt.
- Vaulted Ceilings
- Silestone Countertops
Exterior Features
- Basement Entrance
- Lighting
Building and Construction
- Roof: Asphalt
- Exterior: Basement Entrance,Lighting
- Construction: Stone,Stucco,Cement Siding
- Foundation Basement: d d
Garage and Parking
- Garage Type: Attached
- Garage Spaces: 3
Heating and Cooling
- Air Condition: Central Air
- Heating: Forced Air,Gas: Central
Land Description
- Curb & Gutter
- Sidewalks
- Terrain: Grad Slope
Price History
Mar 24, 2025
$998,000
Price decreased:
-$82,000
$244.61/sqft
Feb 25, 2025
$1,080,000
Price decreased:
-$49,000
$264.71/sqft
Feb 06, 2025
$1,129,000
Price decreased:
-$30,000
$276.72/sqft
Jan 15, 2025
$1,159,000
Just Listed
$284.07/sqft

LOVE THIS HOME?

Schedule a showing or ask a question.

Kristopher
Larson
801-410-7917

Schools
- Highschool: Westlake
- Jr High: Vista Heights Middle School
- Intermediate: Vista Heights Middle School
- Elementary: Sage Hills

This area is Car-Dependent - very few (if any) errands can be accomplished on foot. No nearby transit is available, with 0 nearby routes: 0 bus, 0 rail, 0 other. This area is Somewhat Bikeable - it's convenient to use a bike for a few trips.
Other Property Info
- Area: Am Fork; Hlnd; Lehi; Saratog.
- Zoning: Single-Family
- State: UT
- County: Utah
- This listing is courtesy of: Carlos ReyesRealtypath LLC (Premier). 801-809-9866.
Utilities
Natural Gas Connected
Electricity Connected
Sewer Connected
Water Connected
This data is updated on an hourly basis. Some properties which appear for sale on
this
website
may subsequently have sold and may no longer be available. If you need more information on this property
please email kris@bestutahrealestate.com with the MLS number 2058936.
PUBLISHER'S NOTICE: All real estate advertised herein is subject to the Federal Fair
Housing Act
and Utah Fair Housing Act,
which Acts make it illegal to make or publish any advertisement that indicates any
preference,
limitation, or discrimination based on race,
color, religion, sex, handicap, family status, or national origin.

