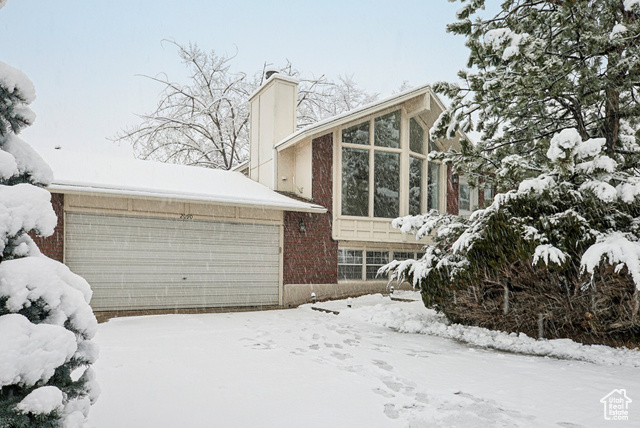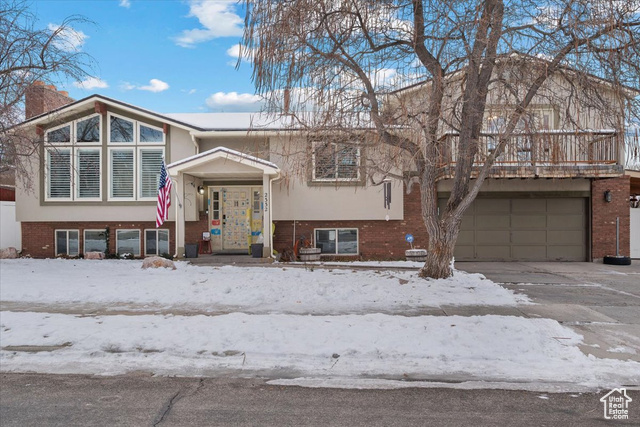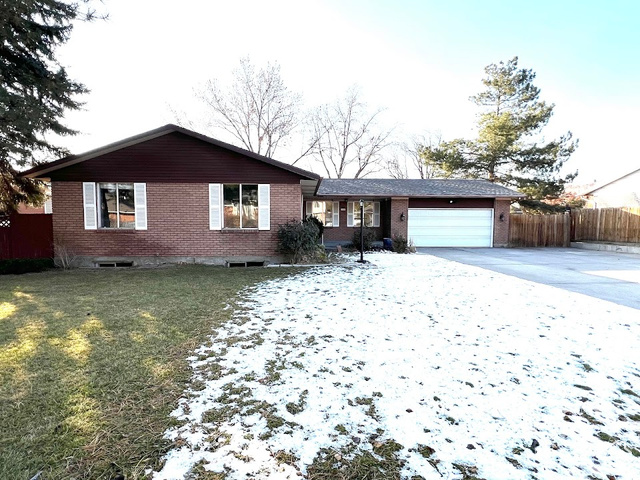
PROPERTY DETAILS
The home for sale at 2147 E NEWCASTLE DR Sandy, UT 84093 has been listed at $678,903 and has been on the market for 22 days.
Beautifully remodeled turn-key rambler available in the highly sought after location on Newcastle Drive! Perfectly situated on a spacious 0.25-acre lot capturing the breathtaking Wasatch Mountain views. Step inside and be welcomed to a warm and inviting large family room with vaulted ceilings, filled with tons of natural lighting. Home features a thoughtfully designed floor plan including 5 bedrooms (master on the main), a dedicated office, and 3 total bathrooms. Basement provides 3 large bedrooms, large laundry room, and a half bathroom. Updated laminate and carpet flooring. Brand-new kitchen; complete with updated soft close cabinetry, granite countertop, backsplash, all new appliances, and finishes 2025. New radon mitigation system installed Dec 2024. New 40-gallon water heater 2025. This home also features a 2-car garage and is located just minutes away from schools, hospital, shopping, restaurants, trails and Ski resorts. Quick commute to the mouth of Big and Little Cottonwood Canyon. Must see in person!! Square footage figures are provided as a courtesy estimate only and were obtained from tax records . Buyer is advised to obtain an independent measurement.
Let me assist you on purchasing a house and get a FREE home Inspection!
General Information
-
Price
$678,903 21.0k
-
Days on Market
22
-
Area
Sandy; Alta; Snowbd; Granite
-
Total Bedrooms
5
-
Total Bathrooms
3
-
House Size
2072 Sq Ft
-
Neighborhood
-
Address
2147 E NEWCASTLE DR Sandy, UT 84093
-
HOA
NO
-
Lot Size
0.25
-
Price/sqft
327.66
-
Year Built
1984
-
MLS
2057674
-
Garage
2 car garage
-
Status
Active
-
City
-
Term Of Sale
Cash,Conventional,FHA,VA Loan
Inclusions
- Ceiling Fan
- Microwave
- Range
- Storage Shed(s)
- Window Coverings
Interior Features
- Bath: Master
- Den/Office
- Kitchen: Updated
- Vaulted Ceilings
- Granite Countertops
Exterior Features
- Deck; Covered
- Double Pane Windows
- Out Buildings
- Lighting
- Sliding Glass Doors
- Storm Doors
Building and Construction
- Roof: Asphalt,Pitched
- Exterior: Deck; Covered,Double Pane Windows,Out Buildings,Lighting,Sliding Glass Doors,Storm Doors
- Construction: Aluminum,Brick
- Foundation Basement: d d
Garage and Parking
- Garage Type: Attached
- Garage Spaces: 2
Heating and Cooling
- Air Condition: Central Air
- Heating: Forced Air
Land Description
- Curb & Gutter
- Fenced: Full
- Road: Paved
- Sidewalks
- Sprinkler: Auto-Full
- Terrain
- Flat
- View: Mountain
Price History
Jan 23, 2025
$678,903
Price decreased:
-$20,997
$327.66/sqft
Jan 09, 2025
$699,900
Just Listed
$337.79/sqft

LOVE THIS HOME?

Schedule a showing or ask a question.

Kristopher
Larson
801-410-7917

Schools
- Highschool: Brighton
- Jr High: Albion
- Intermediate: Albion
- Elementary: Quail Hollow

This area is Car-Dependent - very few (if any) errands can be accomplished on foot. Some Transit available, with 2 nearby routes: 2 bus, 0 rail, 0 other. This area is Somewhat Bikeable - it's convenient to use a bike for a few trips.
Other Property Info
- Area: Sandy; Alta; Snowbd; Granite
- Zoning: Single-Family
- State: UT
- County: Salt Lake
- This listing is courtesy of: Merijam Abu-safijePresidio Real Estate (South Valley). 801-251-6683.
Utilities
Natural Gas Connected
Electricity Connected
Sewer Connected
Water Connected
This data is updated on an hourly basis. Some properties which appear for sale on
this
website
may subsequently have sold and may no longer be available. If you need more information on this property
please email kris@bestutahrealestate.com with the MLS number 2057674.
PUBLISHER'S NOTICE: All real estate advertised herein is subject to the Federal Fair
Housing Act
and Utah Fair Housing Act,
which Acts make it illegal to make or publish any advertisement that indicates any
preference,
limitation, or discrimination based on race,
color, religion, sex, handicap, family status, or national origin.

































