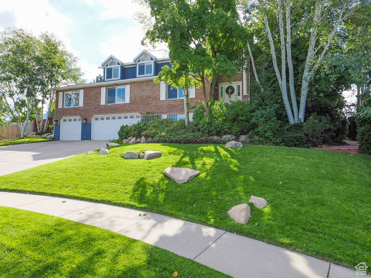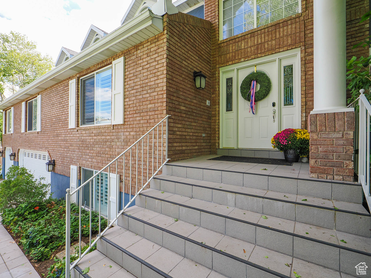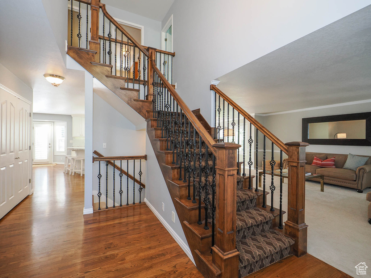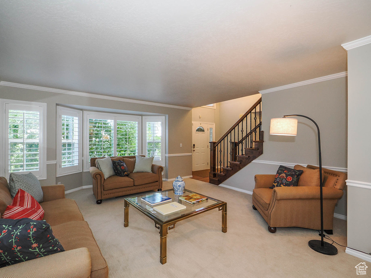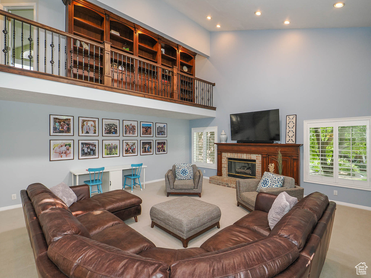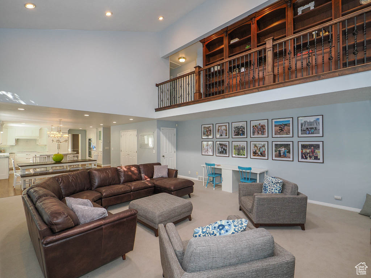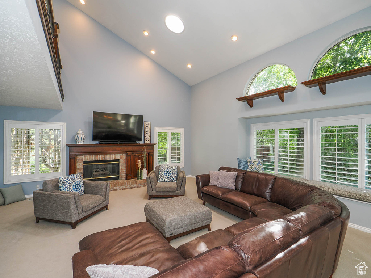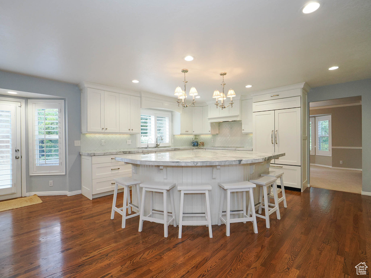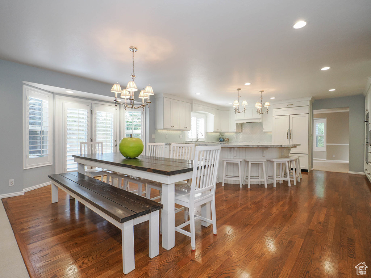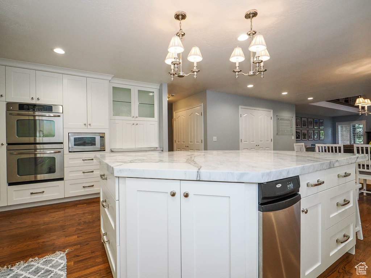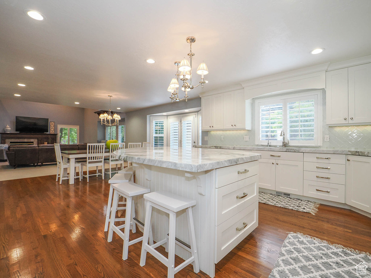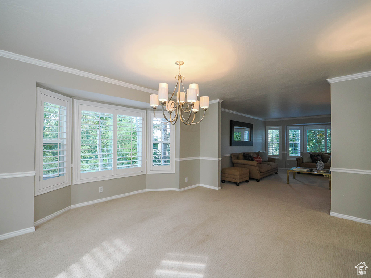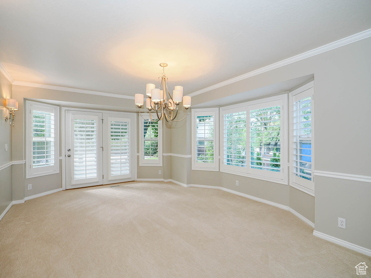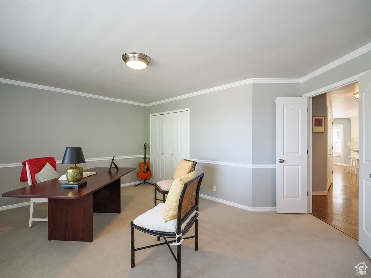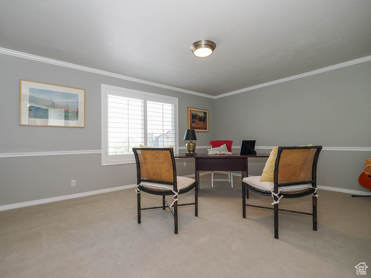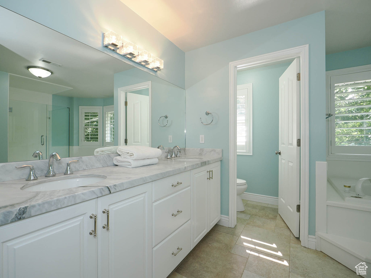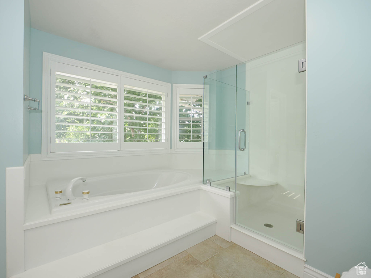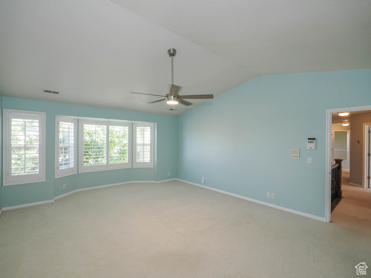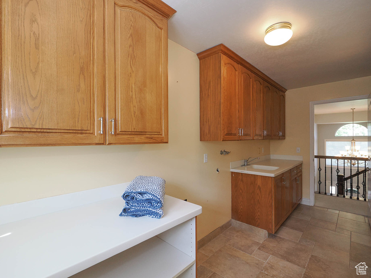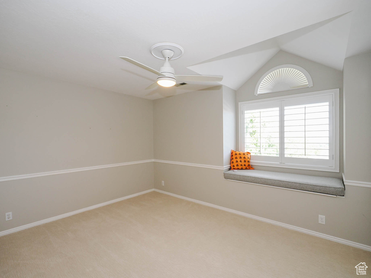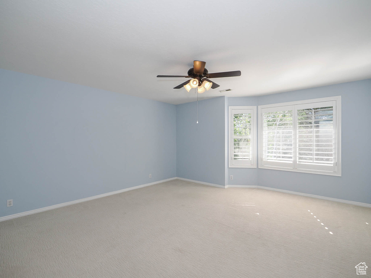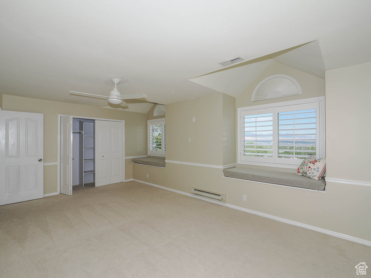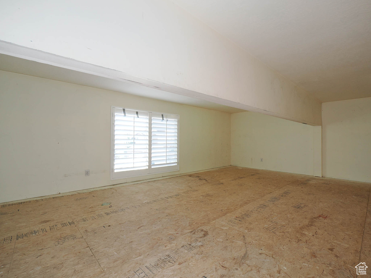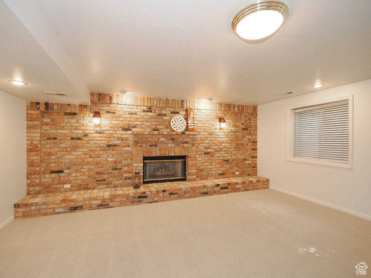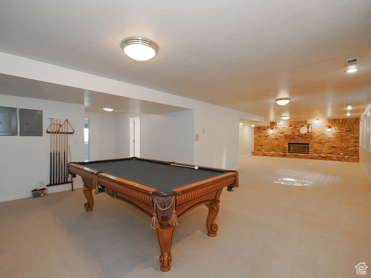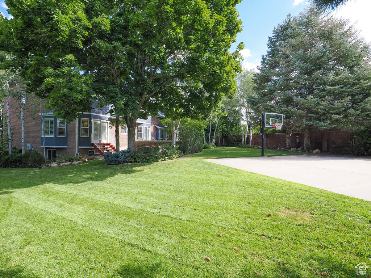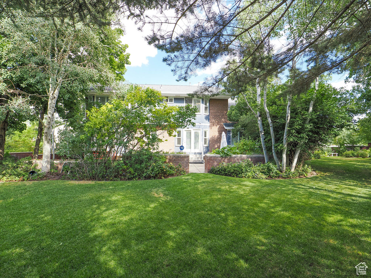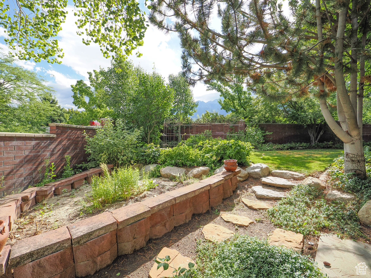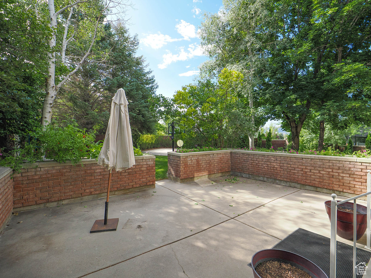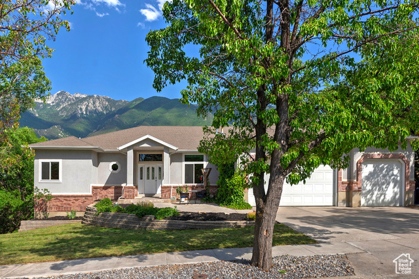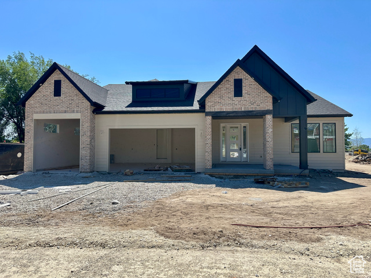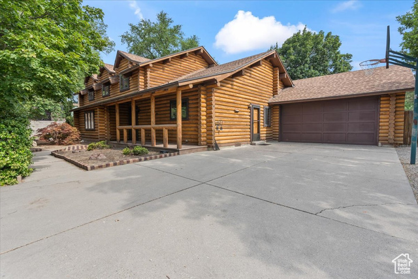
PROPERTY DETAILS
View Virtual Tour
About This Property
This home for sale at 1246 E AUTUMN HILL CIR Sandy, UT 84094 has been listed at $1,199,999 and has been on the market for 179 days.
Full Description
Property Highlights
- Huge gourmet kitchen with sparkling white cabinets & marble countertops, Sub Zero fridge, unobstructed island.
- Opens onto spacious grand family room with two-story library overlook.
- Gracious floor plan w/ XL rooms & plenty of space to spread out.
- Formal entry/living/dining & executive den with sweeping sunset views.
- Warm wood flooring & feature staircase.
- Deluxe primary suite w/ walk in closet and spa-like bath.
Let me assist you on purchasing a house and get a FREE home Inspection!
General Information
-
Price
$1,199,999 99.0k
-
Days on Market
179
-
Area
Sandy; Draper; Granite; Wht Cty
-
Total Bedrooms
7
-
Total Bathrooms
4
-
House Size
5993 Sq Ft
-
Neighborhood
-
Address
1246 E AUTUMN HILL CIR Sandy, UT 84094
-
Listed By
Peterson Homes
-
HOA
NO
-
Lot Size
0.34
-
Price/sqft
200.23
-
Year Built
1991
-
MLS
2062206
-
Garage
3 car garage
-
Status
Active
-
City
-
Term Of Sale
Cash,Conventional,FHA
Inclusions
- Alarm System
- Basketball Standard
- Ceiling Fan
- Compactor
- Fireplace Insert
- Microwave
- Range
- Range Hood
- Refrigerator
- Window Coverings
- Smart Thermostat(s)
Interior Features
- Alarm: Security
- Bath: Primary
- Bath: Sep. Tub/Shower
- Central Vacuum
- Closet: Walk-In
- Den/Office
- French Doors
- Gas Log
- Great Room
- Jetted Tub
- Kitchen: Updated
Building and Construction
- Roof: Asphalt
- Exterior:
- Construction: Asphalt,Brick,Stucco
- Foundation Basement:
Garage and Parking
- Garage Type: Attached
- Garage Spaces: 3
Heating and Cooling
- Air Condition: Central Air
- Heating: Forced Air,Gas: Central
Land Description
- Curb & Gutter
- Fenced: Full
- Road: Paved
- Sidewalks
- Sprinkler: Auto-Full
- View: Mountain
- View: Valley
- Private
Price History
Mar 19, 2025
$1,199,999
Price decreased:
-$99,001
$200.23/sqft
Feb 03, 2025
$1,299,000
Just Listed
$216.75/sqft
Mortgage Calculator
Estimated Monthly Payment
Neighborhood Information
INDIAN HILLS 3
Sandy, UT
Located in the INDIAN HILLS 3 neighborhood of Sandy
Nearby Schools
- Elementary: Sprucewood
- High School: Indian Hills
- Jr High: Indian Hills
- High School: Alta

This area is Car-Dependent - very few (if any) errands can be accomplished on foot. Minimal public transit is available in the area. This area is Somewhat Bikeable - it's convenient to use a bike for a few trips.
Other Property Info
- Area: Sandy; Draper; Granite; Wht Cty
- Zoning: Single-Family
- State: UT
- County: Salt Lake
- This listing is courtesy of:: Heather Dallimore Peterson Homes.
801-532-2233.
Utilities
Natural Gas Connected
Electricity Connected
Sewer Connected
Water Connected
Based on information from UtahRealEstate.com as of 2025-02-03 10:00:16. All data, including all measurements and calculations of area, is obtained from various sources and has not been, and will not be, verified by broker or the MLS. All information should be independently reviewed and verified for accuracy. Properties may or may not be listed by the office/agent presenting the information. IDX information is provided exclusively for consumers’ personal, non-commercial use, and may not be used for any purpose other than to identify prospective properties consumers may be interested in purchasing.
Housing Act and Utah Fair Housing Act, which Acts make it illegal to make or publish any advertisement that indicates any preference, limitation, or discrimination based on race, color, religion, sex, handicap, family status, or national origin.

