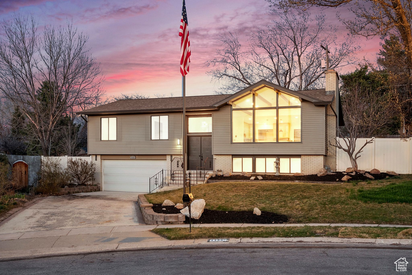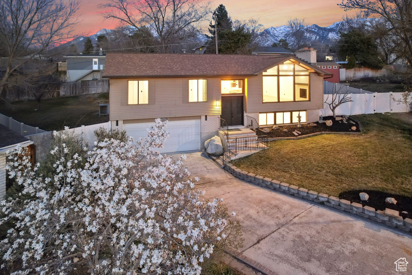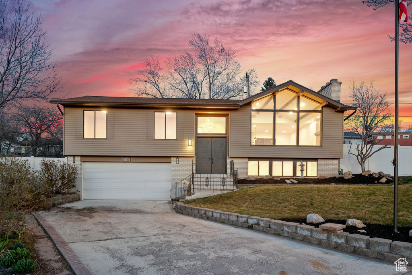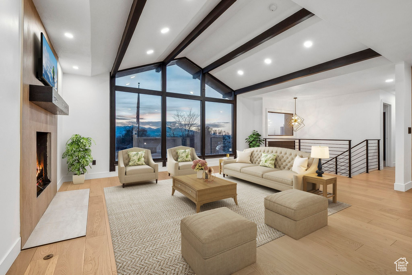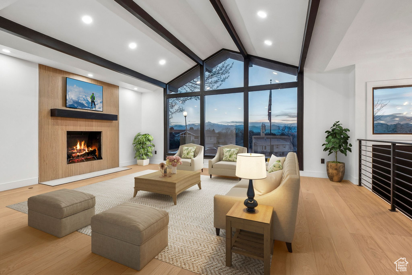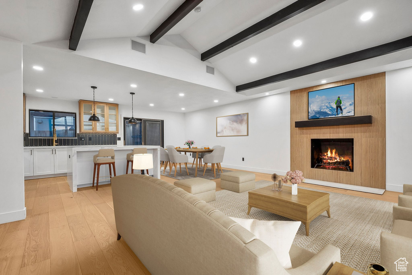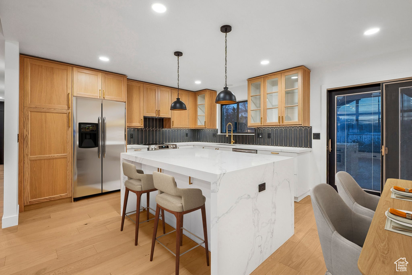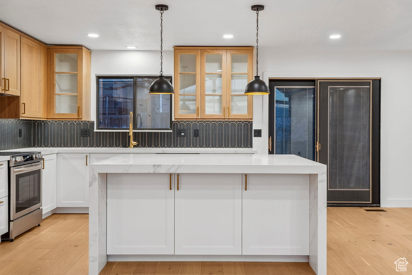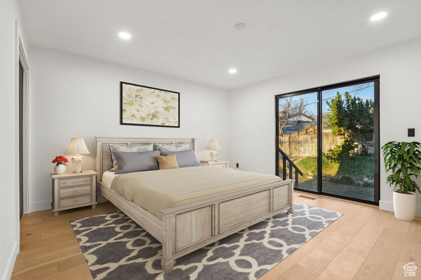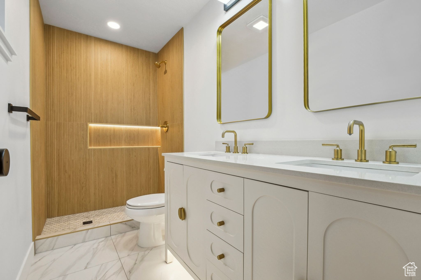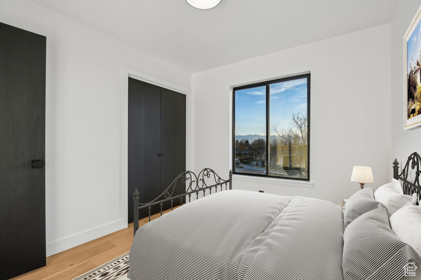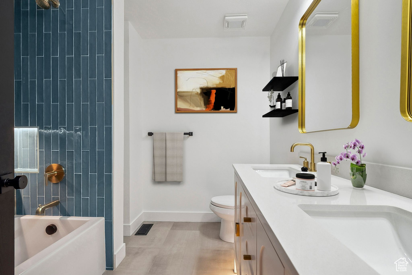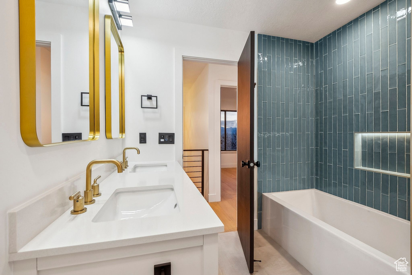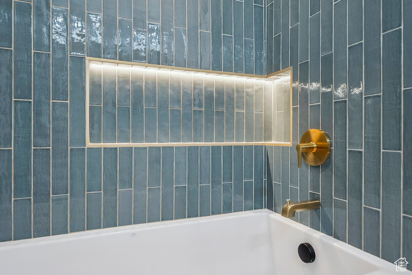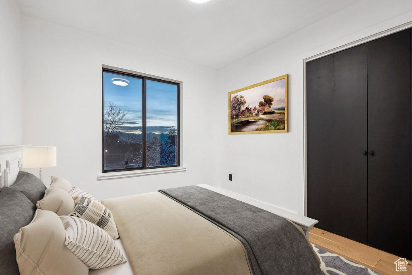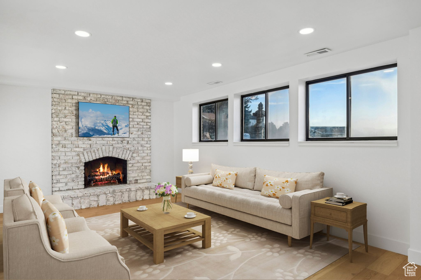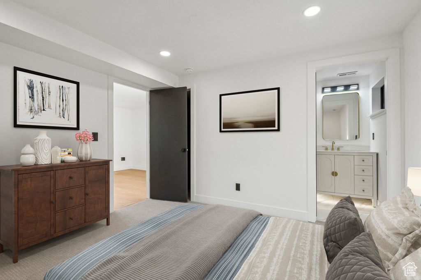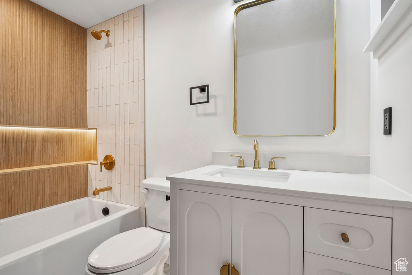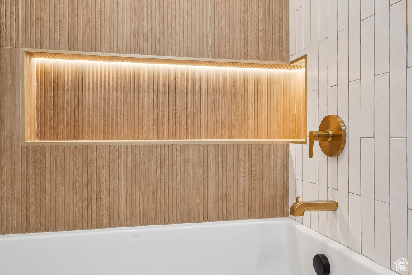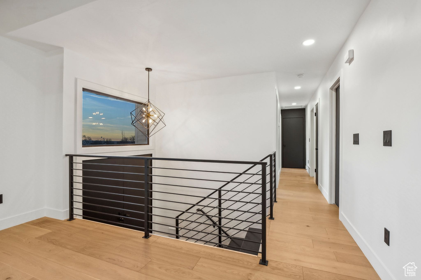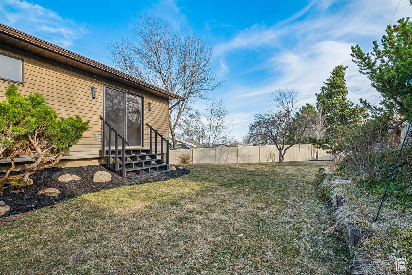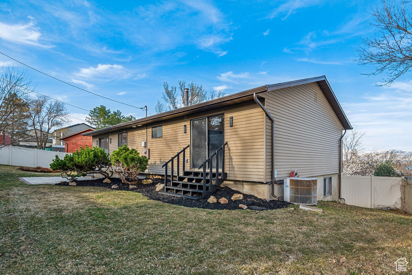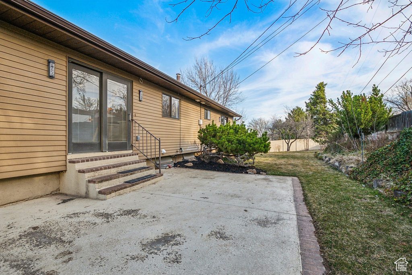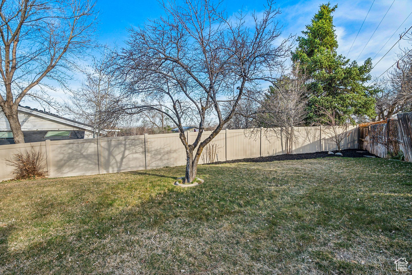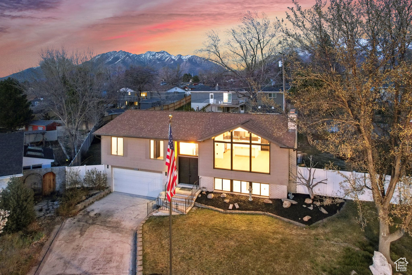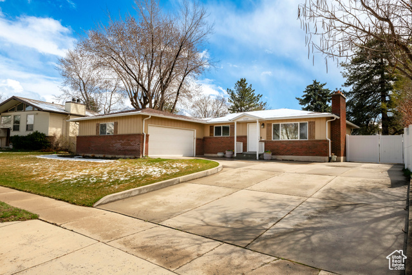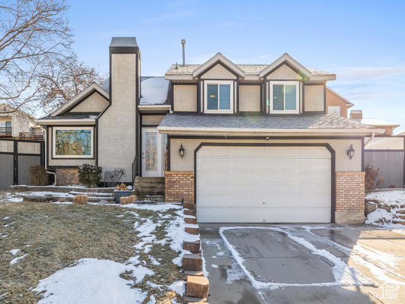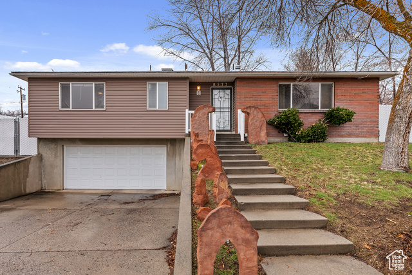
PROPERTY DETAILS
The home for sale at 1133 TULANE CIR Sandy, UT 84094 has been listed at $749,900 and has been on the market for 12 days.
NO SHOWINGS UNTIL OPEN HOUSE. BUYERS AND REALTORS WELCOME. REALTORS MUST RSVP FOR OPEN HOUSE THROUGH SHOWING SERVICE. Open house April 5th from 11 -2. Stunning and high-end renovation with custom touches throughout. New EVERYTHING and no expense spared. Open concept floorplan with large picture windows framing the Oquirrh Mountains at Sunset. Three full bathrooms with beautiful custom tile work, antique bronze hardware, under the cabinet lighting, and shower/tub wall lighting. The downstair bedroom has its own bathroom. The kitchen offers custom cabinetry with open glass design, under cabinet lighting, large quarts waterfall island, and sleek black backsplash. The living space offers lofted ceilings with solid wood beams and new fireplace surround. New engineered floors, baseboards, window and door moldings throughout. New lighting in every room, and yes, the stairs too have lighting! As if this were not enough this home also has new appliances, new water heater, new plumbing and electrical, including the main box, and recessed lighting in living spaces and master bedroom and the home is wired for speakers! New exterior lighting and all exterior moldings have been freshly painted. New fencing on the east, west and south. Have your realtor request a digital booklet from the sellers agent with a list of additional upgrades. This is a rare and precious find of a home designed with every detail in mind for both luxury and convenience!
Let me assist you on purchasing a house and get a FREE home Inspection!
General Information
-
Price
$749,900
-
Days on Market
12
-
Area
Sandy; Draper; Granite; Wht Cty
-
Total Bedrooms
4
-
Total Bathrooms
3
-
House Size
2148 Sq Ft
-
Neighborhood
-
Address
1133 TULANE CIR Sandy, UT 84094
-
HOA
NO
-
Lot Size
0.23
-
Price/sqft
349.12
-
Year Built
1976
-
MLS
2074581
-
Garage
2 car garage
-
Status
Active
-
City
-
Term Of Sale
Cash,Conventional,FHA,VA Loan
Inclusions
- Microwave
- Range
- Range Hood
Interior Features
- Bath: Primary
- Range/Oven: Built-In
- Vaulted Ceilings
Exterior Features
- Sliding Glass Doors
- Storm Doors
- Patio: Open
Building and Construction
- Roof: Asphalt
- Exterior: Sliding Glass Doors,Storm Doors,Patio: Open
- Construction: Asphalt,Composition
- Foundation Basement: d d
Garage and Parking
- Garage Type: Attached
- Garage Spaces: 2
Heating and Cooling
- Air Condition: Central Air
- Heating: Gas: Central
Land Description
- Cul-de-Sac
- Fenced: Part
- Sprinkler: Auto-Full
- View: Mountain
- View: Valley
Price History
Apr 02, 2025
$749,900
Just Listed
$349.12/sqft

LOVE THIS HOME?

Schedule a showing or ask a question.

Kristopher
Larson
801-410-7917

Schools
- Highschool: Hillcrest
- Jr High: Union
- Intermediate: Union
- Elementary: East Sandy

This area is Car-Dependent - very few (if any) errands can be accomplished on foot. Minimal public transit is available in the area. This area is Somewhat Bikeable - it's convenient to use a bike for a few trips.
Other Property Info
- Area: Sandy; Draper; Granite; Wht Cty
- Zoning: Single-Family
- State: UT
- County: Salt Lake
- This listing is courtesy of: Sarah BurnsKW Utah Realtors Keller Williams. 801-858-0000.
Utilities
Natural Gas Connected
Electricity Connected
Sewer Connected
Water Connected
This data is updated on an hourly basis. Some properties which appear for sale on
this
website
may subsequently have sold and may no longer be available. If you need more information on this property
please email kris@bestutahrealestate.com with the MLS number 2074581.
PUBLISHER'S NOTICE: All real estate advertised herein is subject to the Federal Fair
Housing Act
and Utah Fair Housing Act,
which Acts make it illegal to make or publish any advertisement that indicates any
preference,
limitation, or discrimination based on race,
color, religion, sex, handicap, family status, or national origin.

