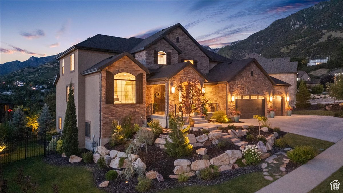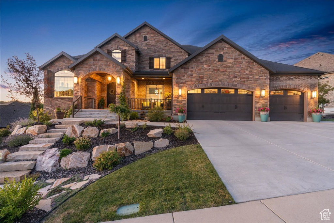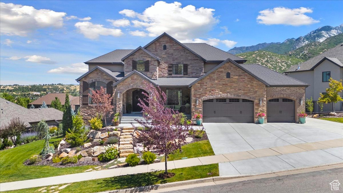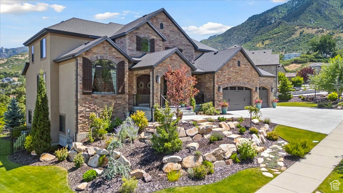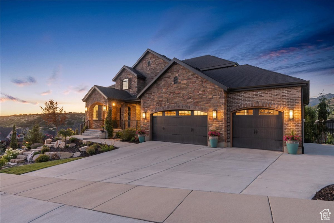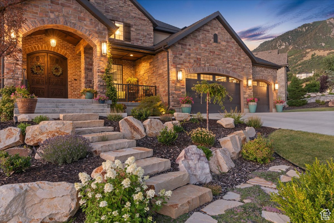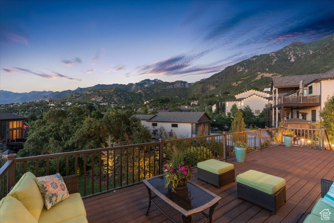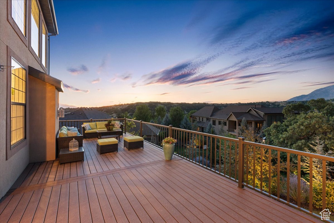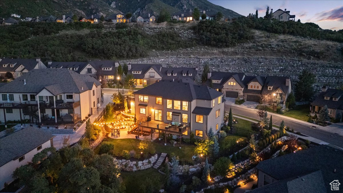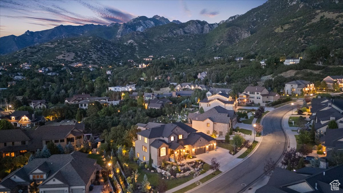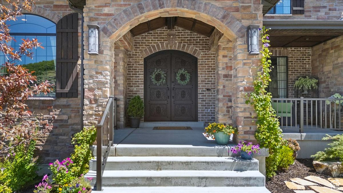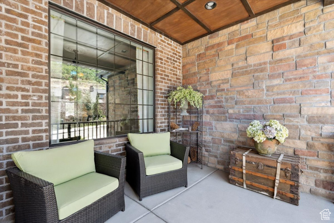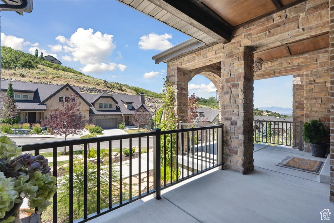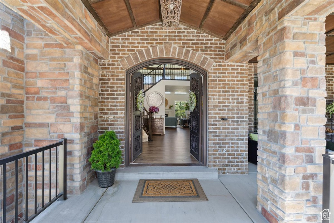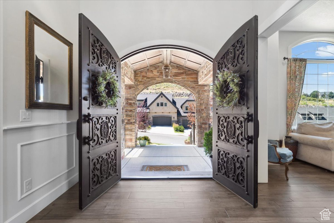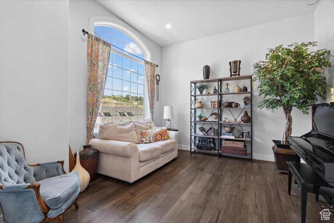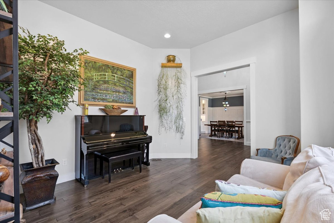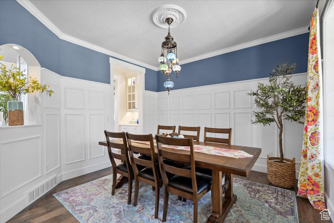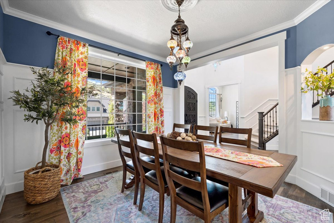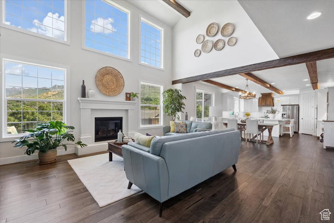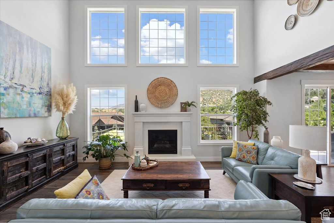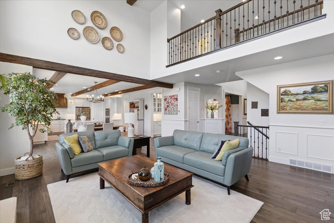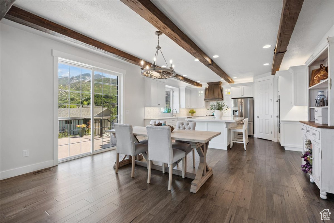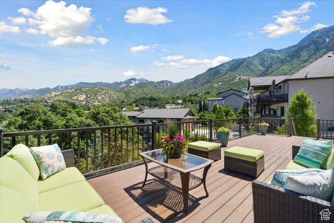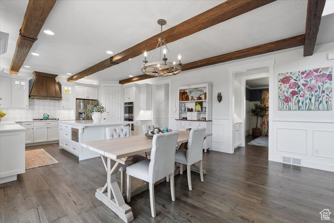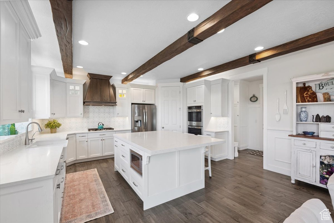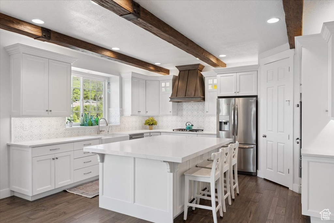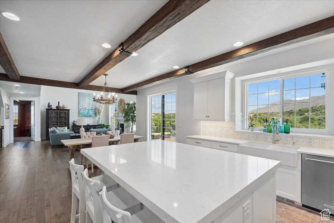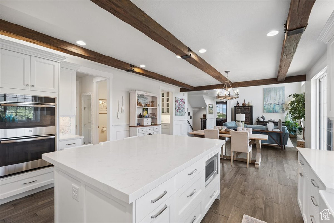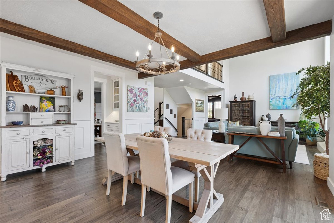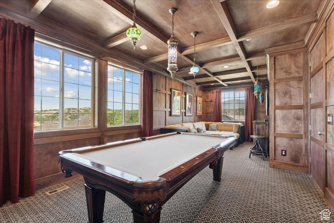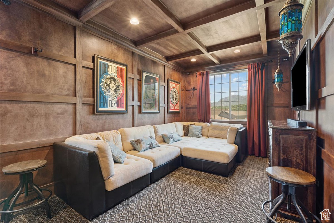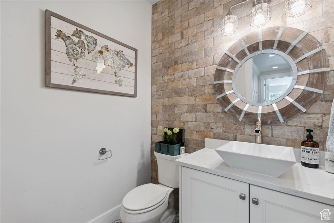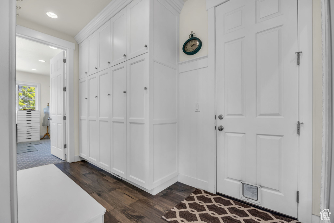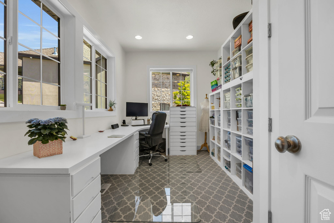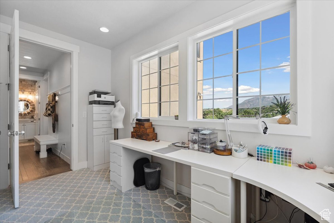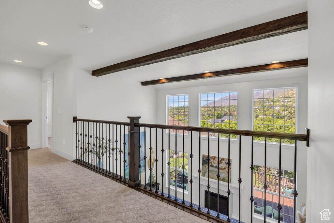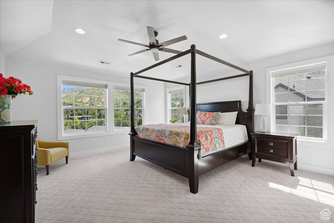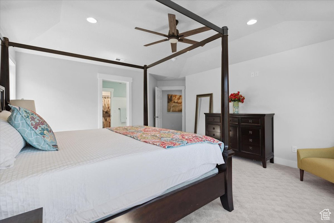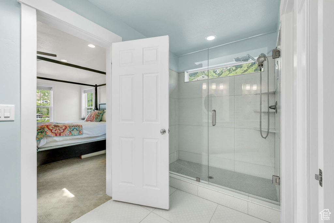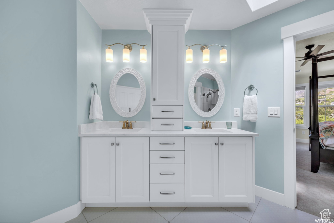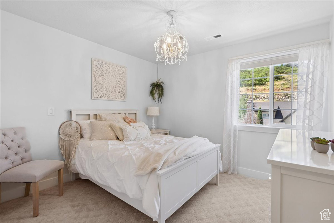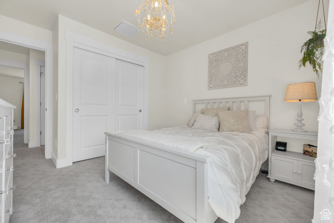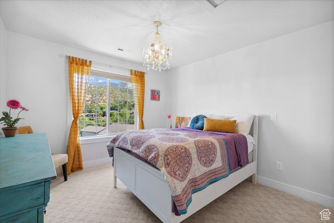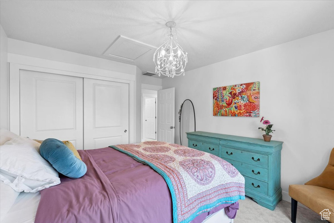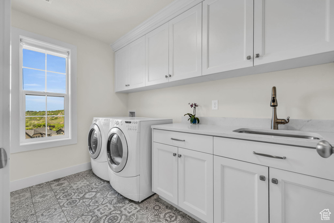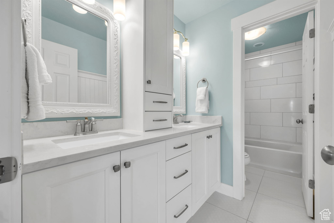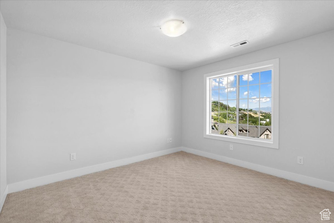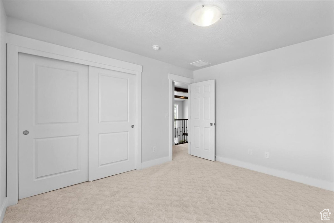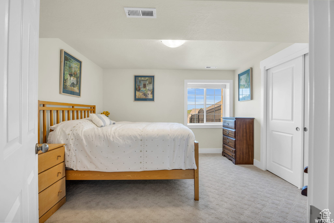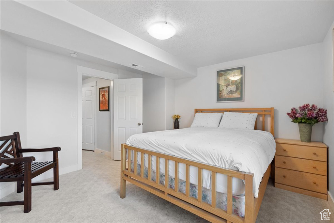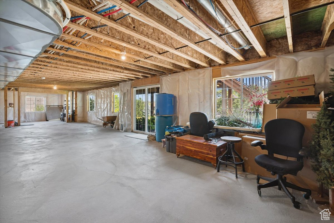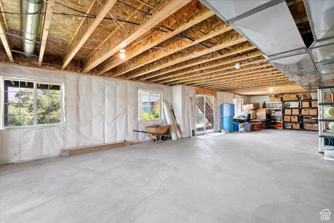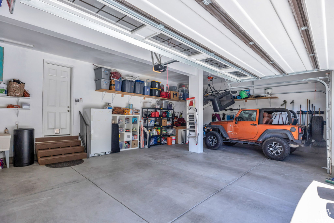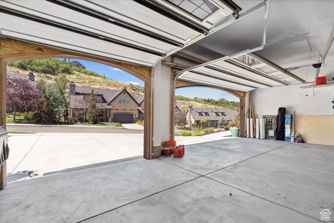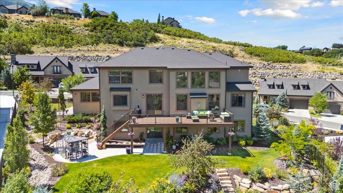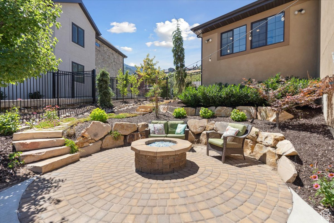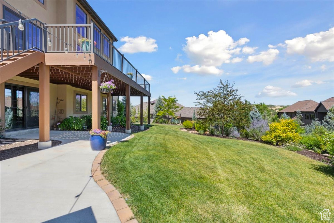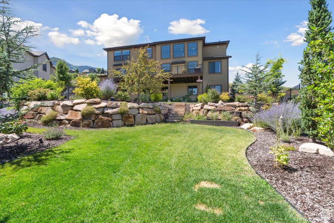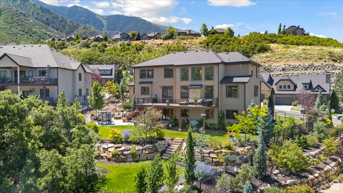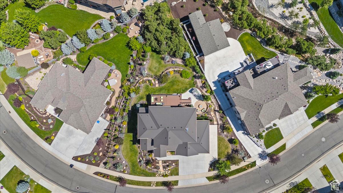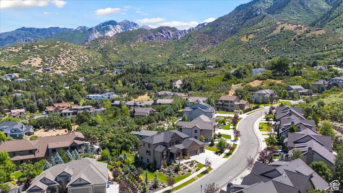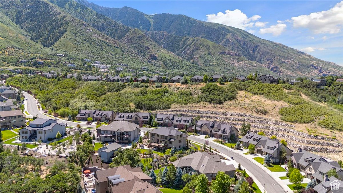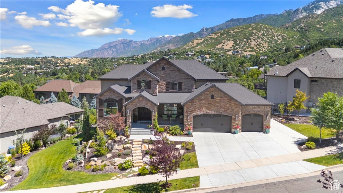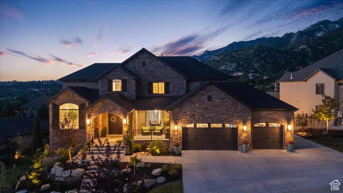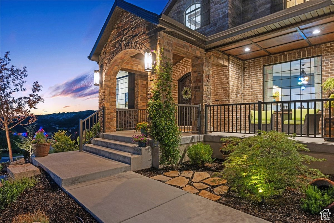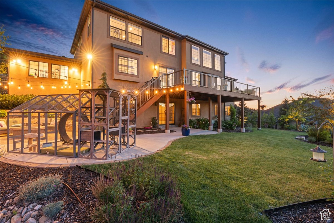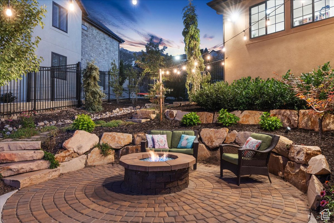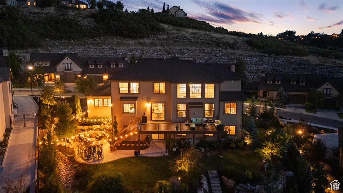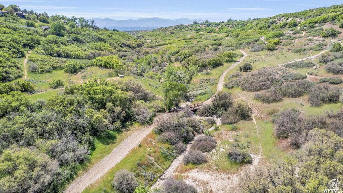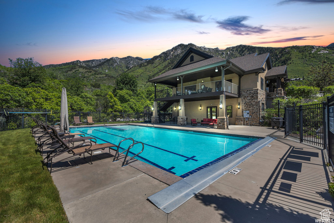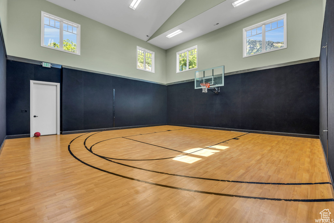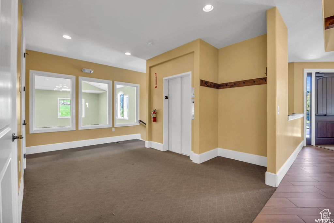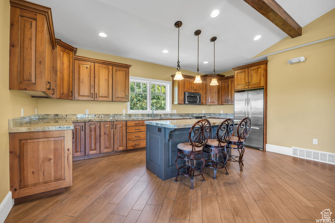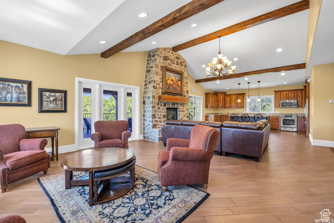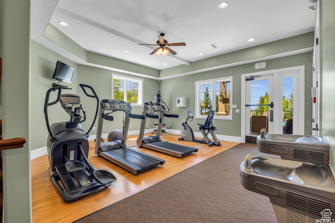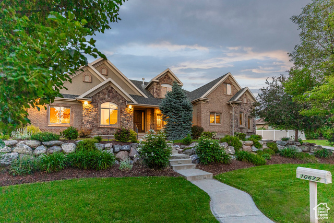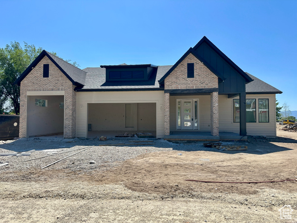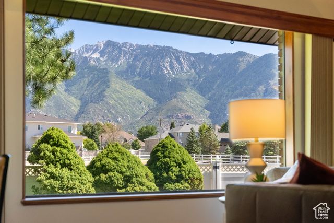
PROPERTY DETAILS
View Virtual Tour
About This Property
This home for sale at 10865 S HIDDENWOOD DR Sandy, UT 84092 has been listed at $1,695,000 and has been on the market for 22 days.
Full Description
Property Highlights
- Now offering a dramatic $100k price improvement, this modern mountain-view sanctuary combines luxury, privacy and convenience at a value seldom seen.
- Enjoy unobstructed Wasatch Mountain views from your expansive deck- shaded in the afternoon and perfect for sunset entertaining.
- Built in 2019 and meticulously maintained by its original owner, this like-new home combines modern construction with high-end finishes-no remodeling needed.
- Inside, youll find engineered mesquite wood floors, high-end carpet, and a gourmet kitchen with soft-close cabinetry, quartz countertops, a farmhouse sink, and imported tile backsplash.
- Striking double iron front doors, rustic beams, and soaring 18 ceilings create a dramatic and welcoming space bathed in natural light.
- Designed for both comfort and function, it features a dedicated craft room or home office, tons of built-in storage, and a 3-car garage with RV parking.
Let me assist you on purchasing a house and get a FREE home Inspection!
General Information
-
Price
$1,695,000 100.0k
-
Days on Market
22
-
Area
Sandy; Alta; Snowbd; Granite
-
Total Bedrooms
5
-
Total Bathrooms
3
-
House Size
6290 Sq Ft
-
Neighborhood
-
Address
10865 S HIDDENWOOD DR Sandy, UT 84092
-
Listed By
Real Broker, LLC
-
HOA
YES
-
Lot Size
0.39
-
Price/sqft
269.48
-
Year Built
2019
-
MLS
2097858
-
Garage
3 car garage
-
Status
Active
-
City
-
Term Of Sale
Cash,Conventional,FHA,VA Loan
Inclusions
- Ceiling Fan
- Microwave
- Range
- Water Softener: Own
- Window Coverings
Interior Features
- Bath: Primary
- Closet: Walk-In
- Den/Office
- Disposal
- Range: Countertop
- Range: Gas
- Vaulted Ceilings
Exterior Features
- Basement Entrance
- Lighting
- Sliding Glass Doors
Building and Construction
- Roof: Asphalt
- Exterior: Basement Entrance,Lighting,Sliding Glass Doors
- Construction: Brick,Stone,Stucco
- Foundation Basement:
Garage and Parking
- Garage Type: Attached
- Garage Spaces: 3
Heating and Cooling
- Air Condition: Central Air
- Heating: Forced Air,Gas: Central
HOA Dues Include
- Clubhouse
- Pool
Land Description
- Fenced: Full
- Road: Paved
- Sidewalks
- Sprinkler: Auto-Full
- Terrain
- Flat
- Terrain: Grad Slope
- View: Mountain
Price History
Jul 30, 2025
$1,695,000
Price decreased:
-$100,000
$269.48/sqft
Jul 10, 2025
$1,795,000
Just Listed
$285.37/sqft
Mortgage Calculator
Estimated Monthly Payment
Neighborhood Information
PEPPERWOOD CREEK
Sandy, UT
Located in the PEPPERWOOD CREEK neighborhood of Sandy
Nearby Schools
- Elementary: Granite
- High School: Indian Hills
- Jr High: Indian Hills
- High School: Alta

This area is Car-Dependent - very few (if any) errands can be accomplished on foot. No nearby transit is available, with 0 nearby routes: 0 bus, 0 rail, 0 other. This area is Somewhat Bikeable - it's convenient to use a bike for a few trips.
Other Property Info
- Area: Sandy; Alta; Snowbd; Granite
- Zoning: Single-Family
- State: UT
- County: Salt Lake
- This listing is courtesy of:: Joe Pierson Real Broker, LLC.
801-500-0071.
Utilities
Natural Gas Connected
Electricity Connected
Sewer Connected
Sewer: Public
Water Connected
Based on information from UtahRealEstate.com as of 2025-07-10 15:26:44. All data, including all measurements and calculations of area, is obtained from various sources and has not been, and will not be, verified by broker or the MLS. All information should be independently reviewed and verified for accuracy. Properties may or may not be listed by the office/agent presenting the information. IDX information is provided exclusively for consumers’ personal, non-commercial use, and may not be used for any purpose other than to identify prospective properties consumers may be interested in purchasing.
Housing Act and Utah Fair Housing Act, which Acts make it illegal to make or publish any advertisement that indicates any preference, limitation, or discrimination based on race, color, religion, sex, handicap, family status, or national origin.

