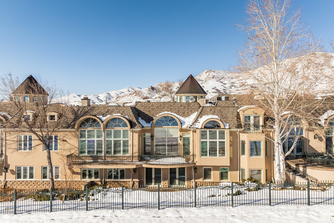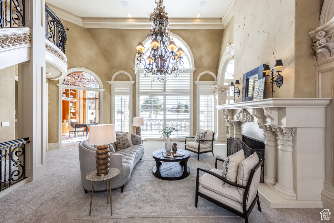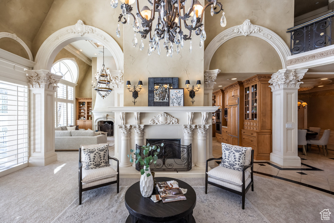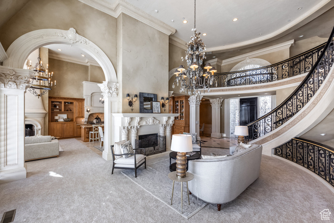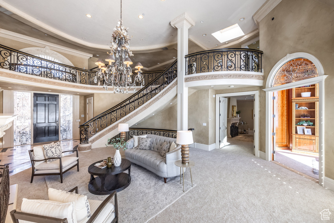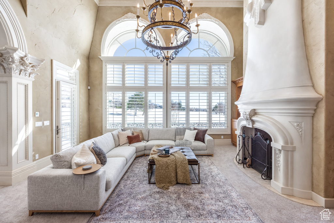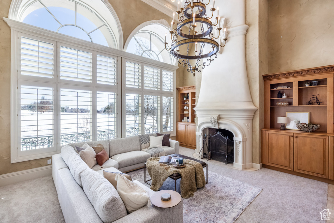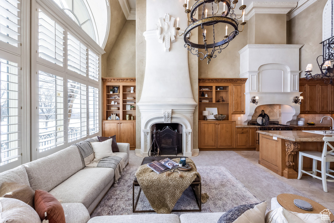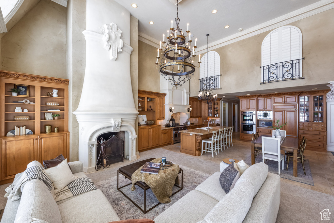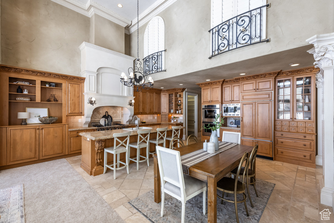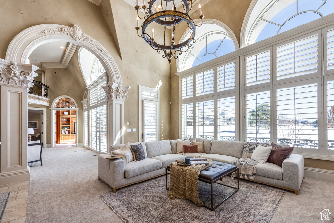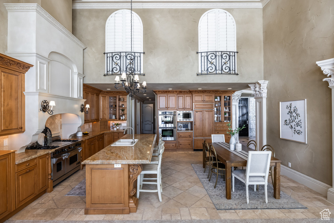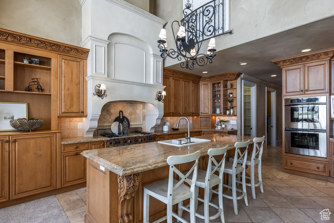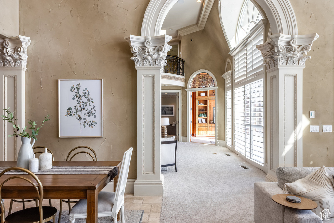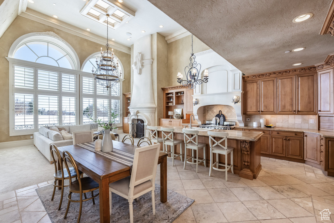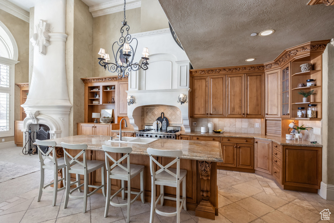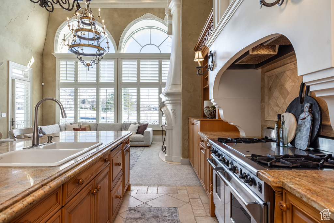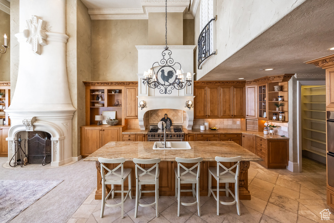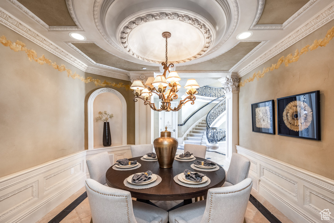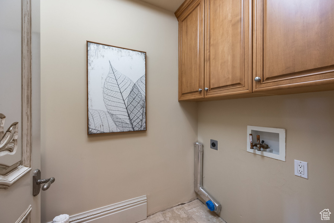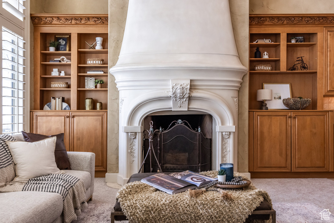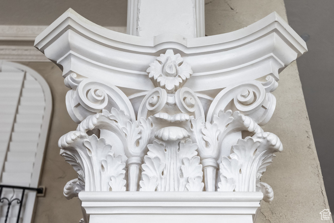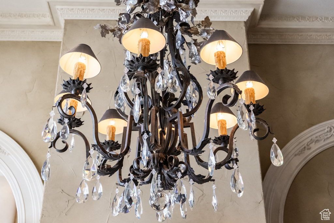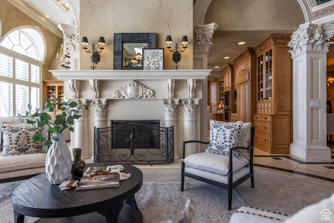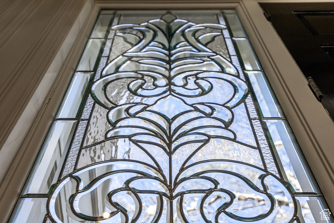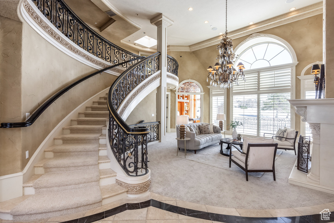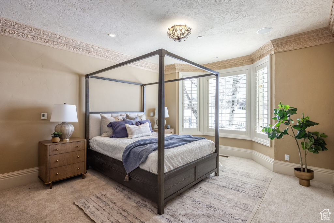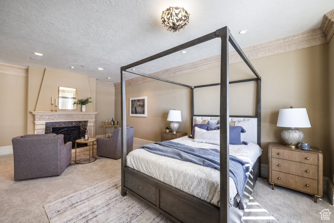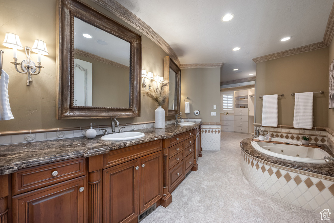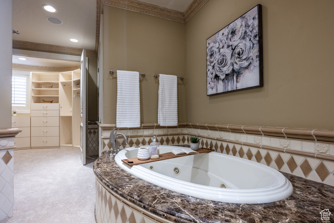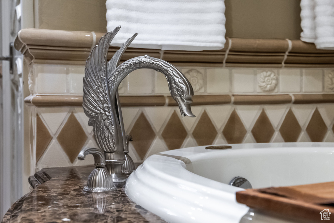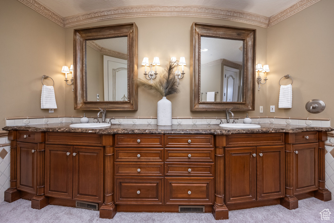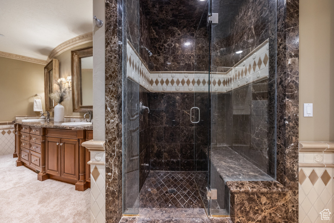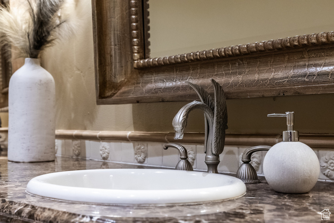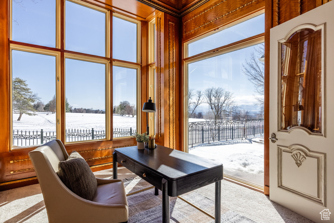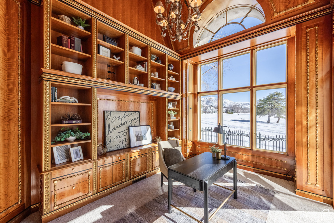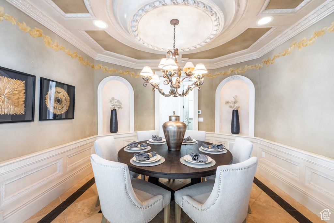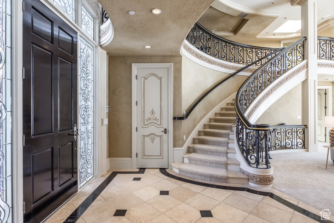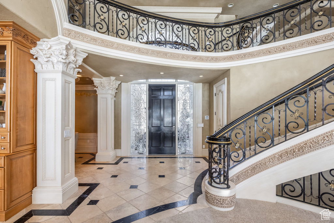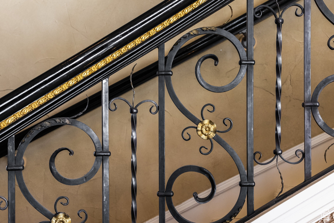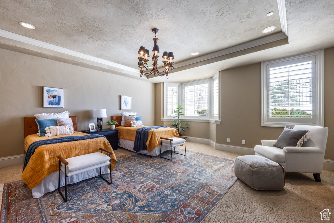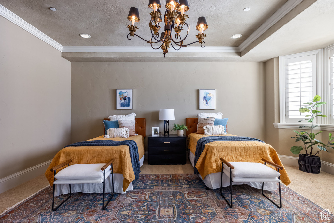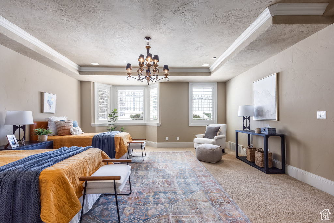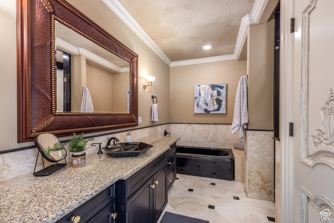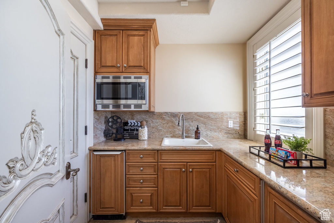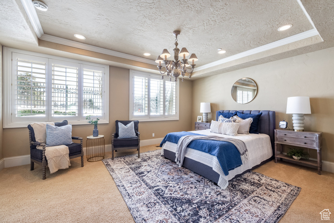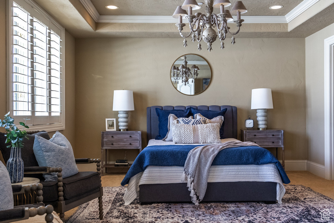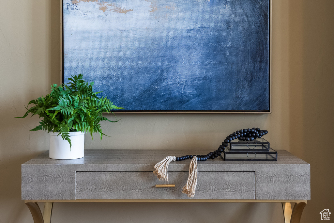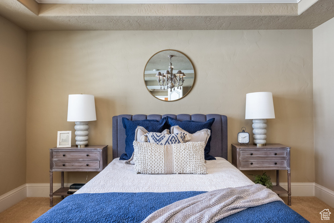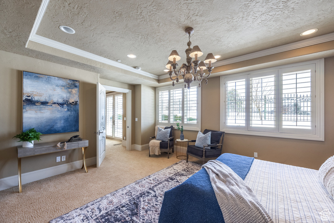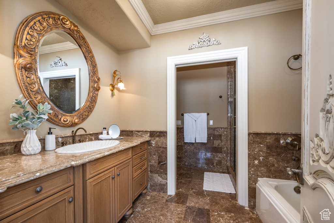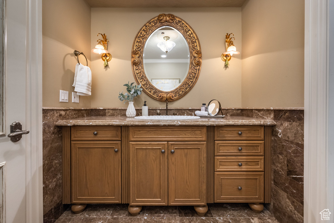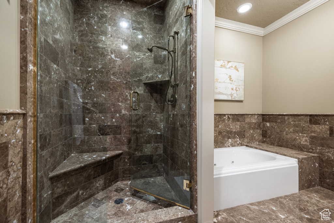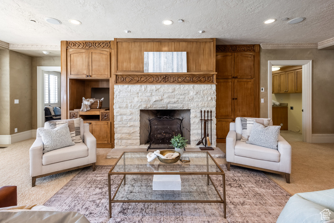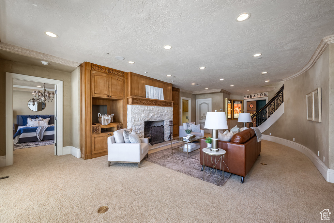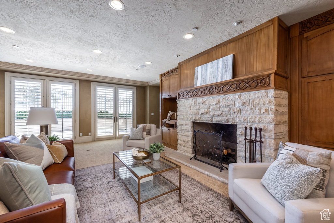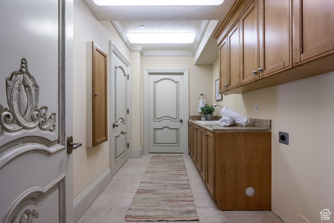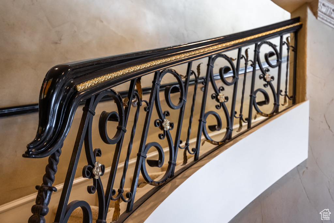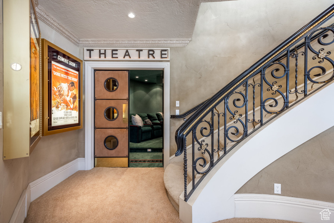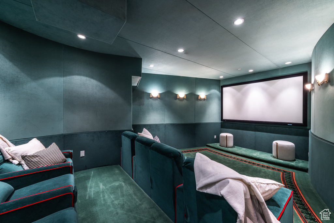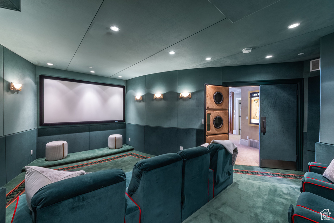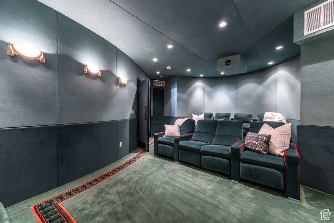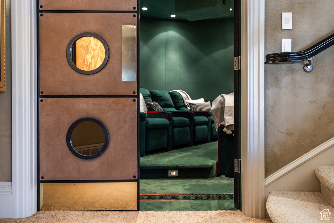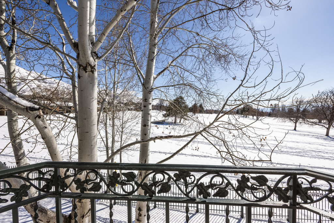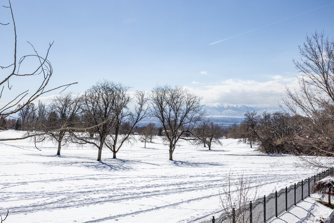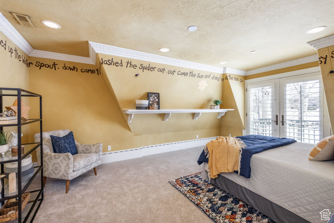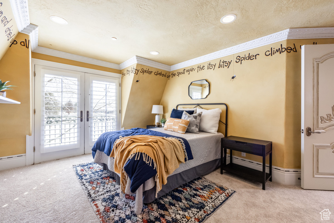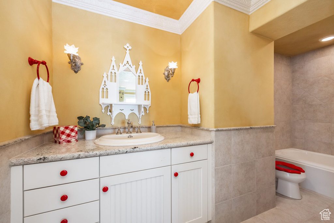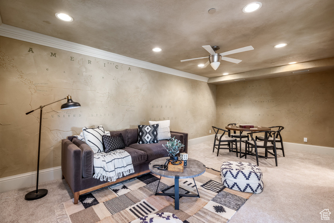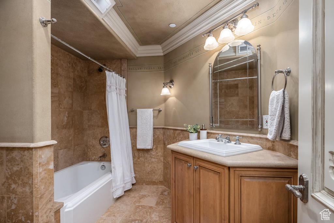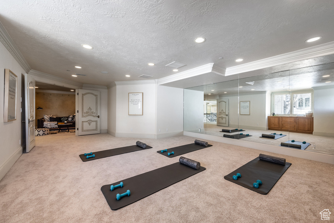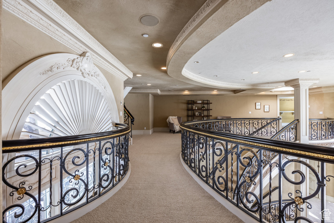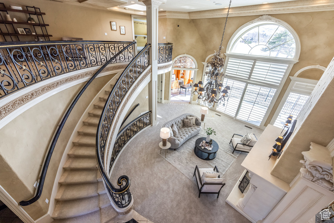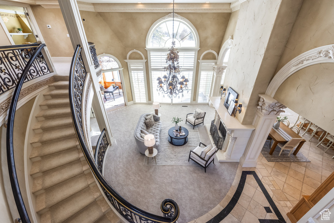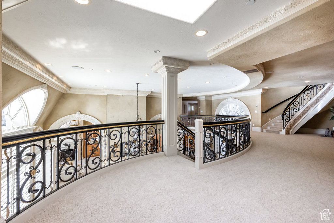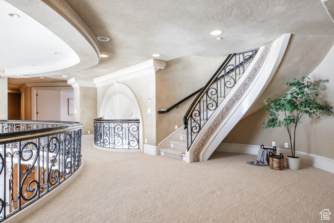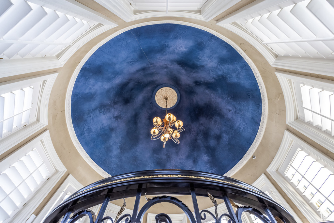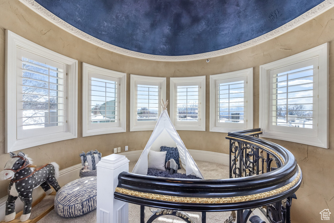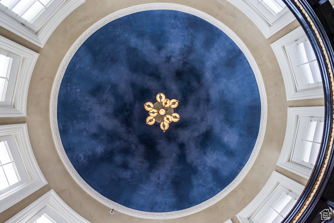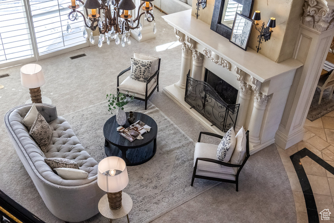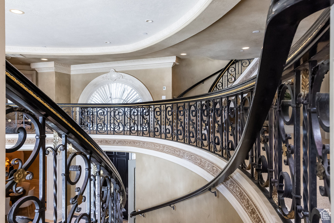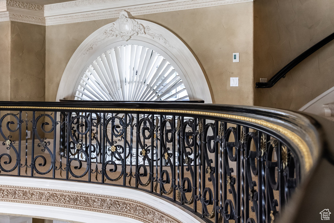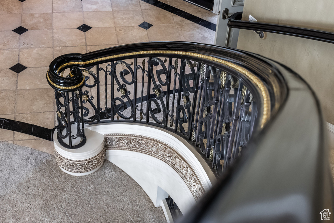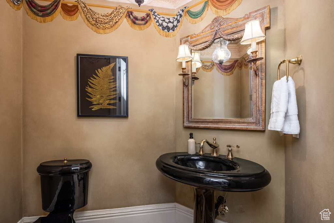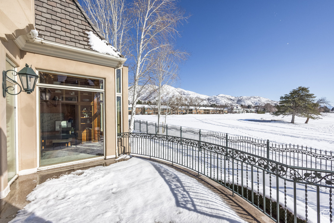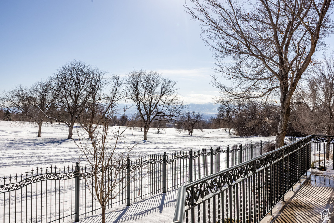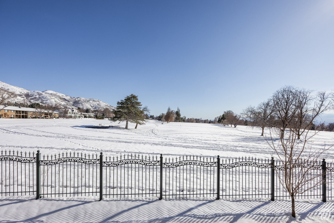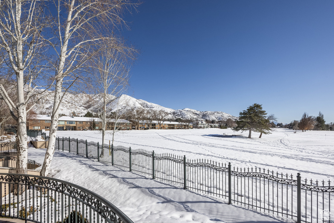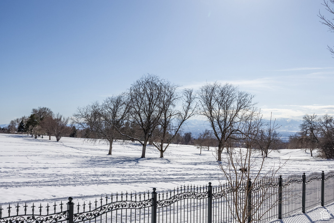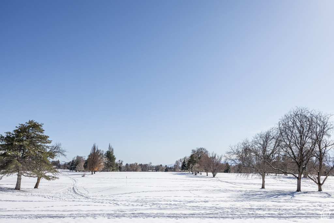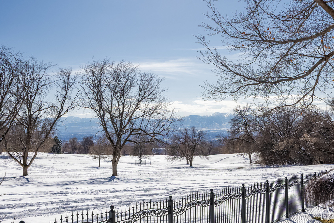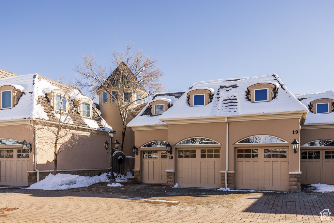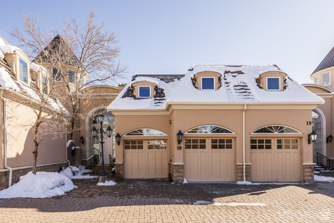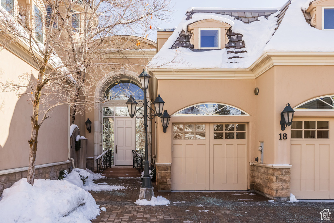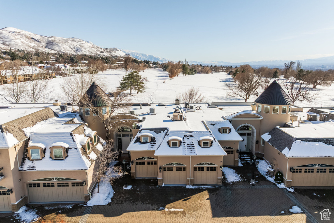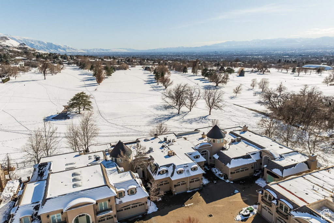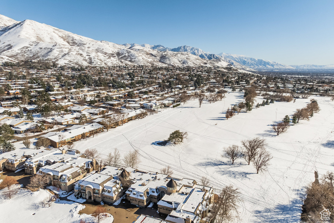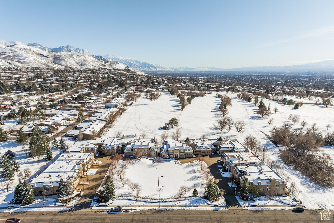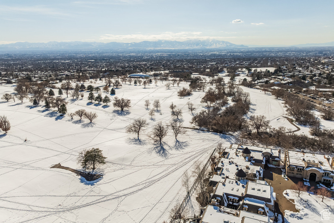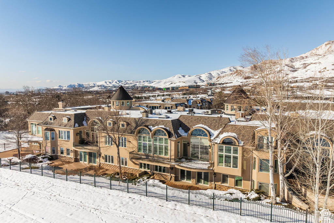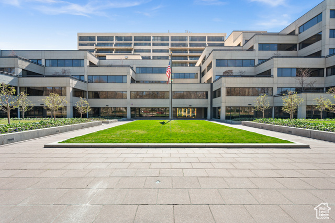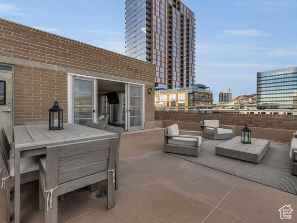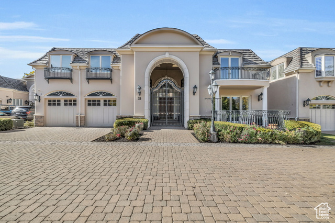
PROPERTY DETAILS
View Virtual Tour
The home for sale at 2726 E WASATCH DR #18 Salt Lake City, UT 84108 has been listed at $2,200,000 and has been on the market for 20 days.
This stunningly elegant, perfectly positioned property is a dream come true for anyone looking to live in a private, gated Lock & Leave home that also boasts magnificent mountain and valley views, and that sits directly on the premier public golf course in the Salt Lake valley - Bonneville. In addition to waking up to acres and acres of green space, you are treated to an enviable, completely open floor plan with soaring vaulted ceilings, true professional artisan carved pillars, 14-karet gold leaf adorned bannisters, an office lined with exquisite wood from ONE spectacular tree, a main floor Primary bed/bath, an upstairs Itsy Bitsy Spider room perfect for an inquisitive child or two, a secret space in a Princess Turret for fun childrens games, an AMAZING work - out space where you and six of your best friends can hold your own yoga classes and wait! On the lower level - a spacious family room with large fireplace, a theatre room, a mini kitchen, two en-suite bedrooms and a set of doors to walk out to a sunny porch! This is a rare paradise in Salt Lake. Hurry!
Let me assist you on purchasing a house and get a FREE home Inspection!
General Information
-
Price
$2,200,000
-
Days on Market
20
-
Area
Salt Lake City; Ft Douglas
-
Total Bedrooms
4
-
Total Bathrooms
6
-
House Size
6889 Sq Ft
-
Neighborhood
-
Address
2726 E WASATCH DR #18 Salt Lake City, UT 84108
-
HOA
YES
-
Lot Size
0.13
-
Price/sqft
319.35
-
Year Built
1997
-
MLS
2072513
-
Garage
2 car garage
-
Status
Active
-
City
-
Term Of Sale
Cash,Conventional
Inclusions
- Alarm System
- Fireplace Insert
- Microwave
- Range
- Range Hood
- Refrigerator
- Window Coverings
Interior Features
- Bath: Primary
- Bath: Sep. Tub/Shower
- Closet: Walk-In
- Den/Office
- Disposal
- Gas Log
- Great Room
- Oven: Double
- Range/Oven: Built-In
- Vaulted Ceilings
- Granite Countertops
Exterior Features
- Balcony
- Basement Entrance
- Double Pane Windows
- Entry (Foyer)
- Porch: Open
- Walkout
- Patio: Open
Building and Construction
- Roof: Membrane
- Exterior: Balcony,Basement Entrance,Double Pane Windows,Entry (Foyer),Porch: Open,Walkout,Patio: Open
- Construction: Stucco
- Foundation Basement: d d
Garage and Parking
- Garage Type: Attached
- Garage Spaces: 2
Heating and Cooling
- Air Condition: Central Air
- Heating: Forced Air,Gas: Central
HOA Dues Include
- Earthquake Insurance
- Gated
- Snow Removal
Land Description
- Fenced: Full
- Road: Paved
- Sprinkler: Auto-Full
- View: Mountain
- View: Valley
- Adjacent to Golf Course
- Private
Price History
Mar 25, 2025
$2,200,000
Just Listed
$319.35/sqft

LOVE THIS HOME?

Schedule a showing or ask a question.

Kristopher
Larson
801-410-7917

Schools
- Highschool: East
- Jr High: Clayton
- Intermediate: Clayton
- Elementary: Indian Hills

This area is Car-Dependent - very few (if any) errands can be accomplished on foot. Some Transit available, with 5 nearby routes: 5 bus, 0 rail, 0 other. This area is Somewhat Bikeable - it's convenient to use a bike for a few trips.
Other Property Info
- Area: Salt Lake City; Ft Douglas
- Zoning: Single-Family
- State: UT
- County: Salt Lake
- This listing is courtesy of: Linda WolcottSummit Sothebys International Realty. 801-467-2100.
Utilities
Natural Gas Connected
Electricity Connected
Sewer Connected
Sewer: Public
Water Connected
This data is updated on an hourly basis. Some properties which appear for sale on
this
website
may subsequently have sold and may no longer be available. If you need more information on this property
please email kris@bestutahrealestate.com with the MLS number 2072513.
PUBLISHER'S NOTICE: All real estate advertised herein is subject to the Federal Fair
Housing Act
and Utah Fair Housing Act,
which Acts make it illegal to make or publish any advertisement that indicates any
preference,
limitation, or discrimination based on race,
color, religion, sex, handicap, family status, or national origin.

