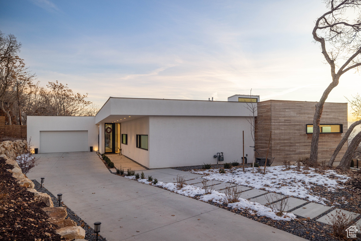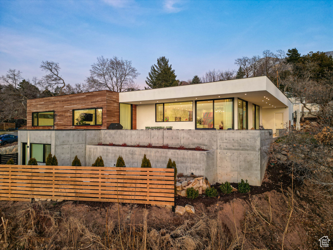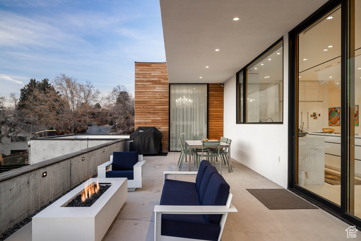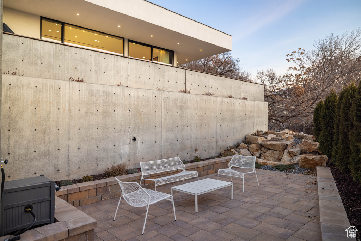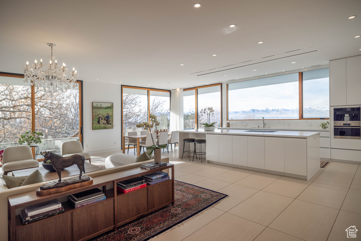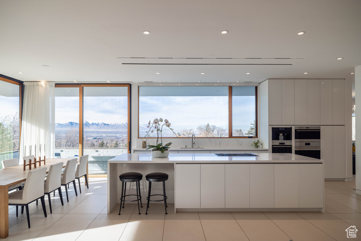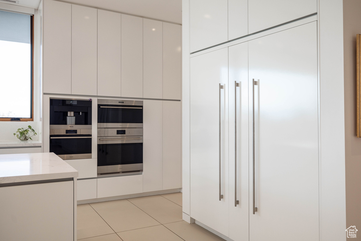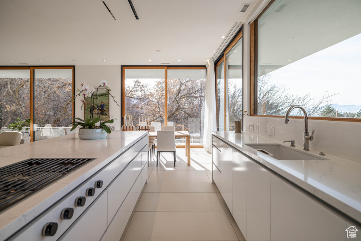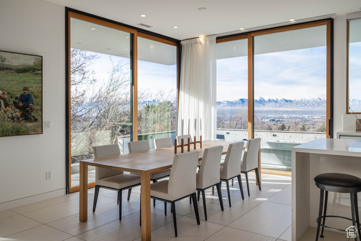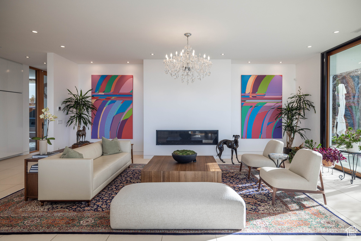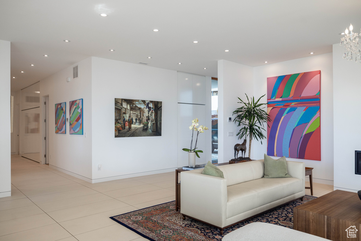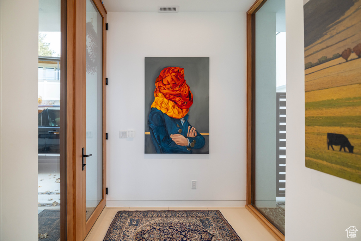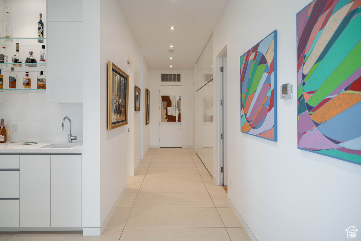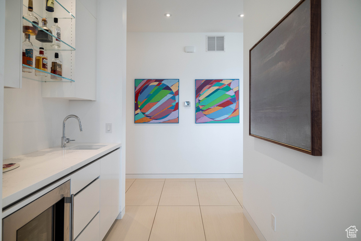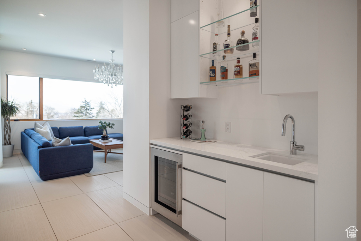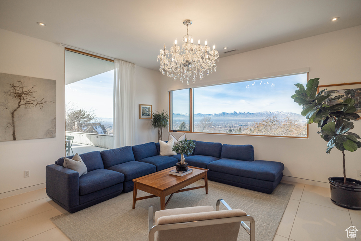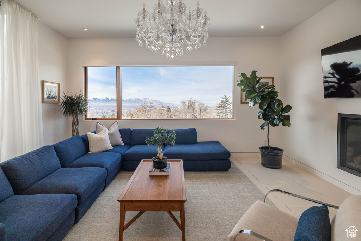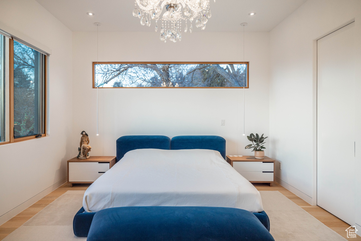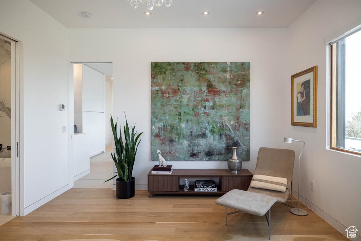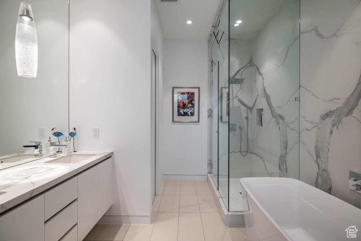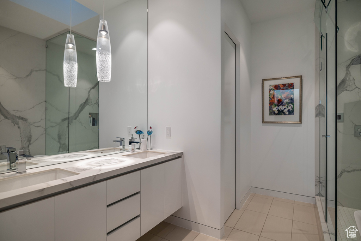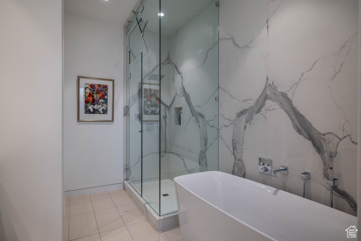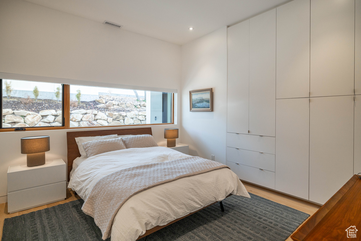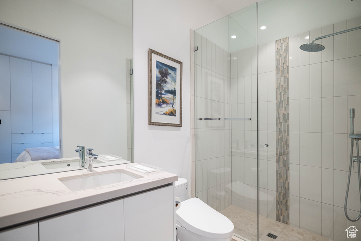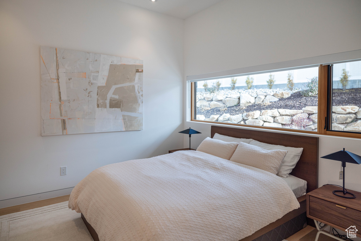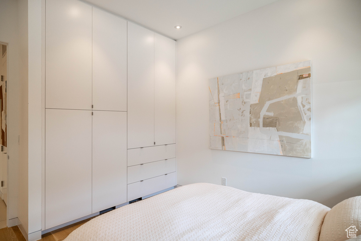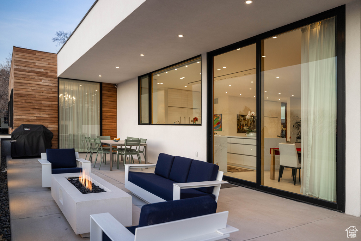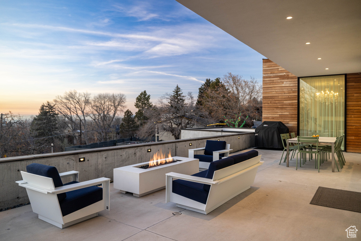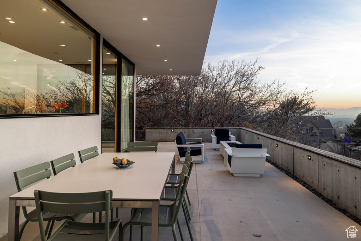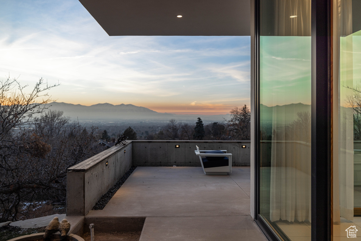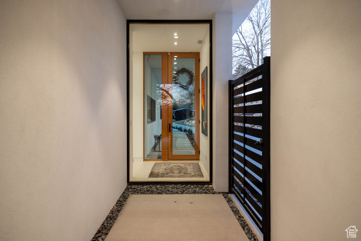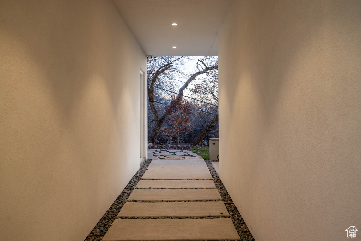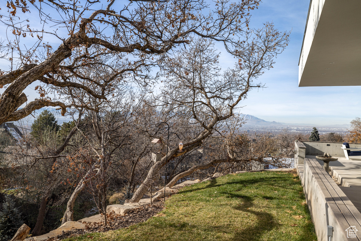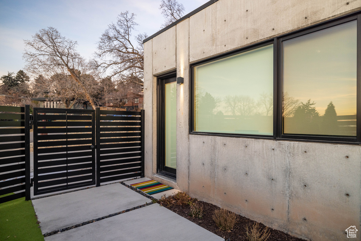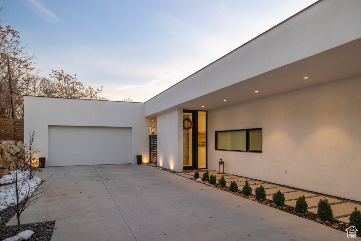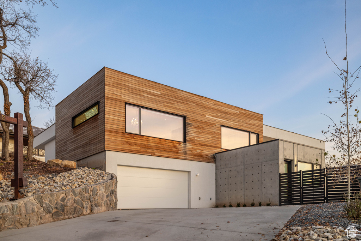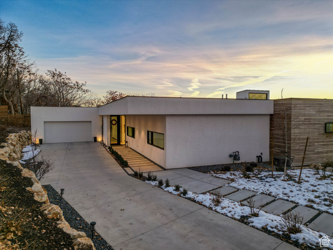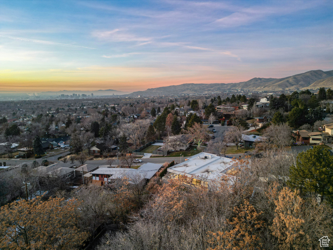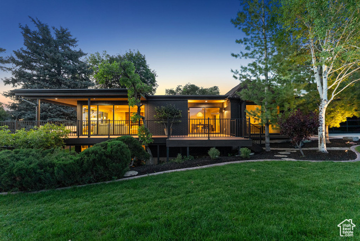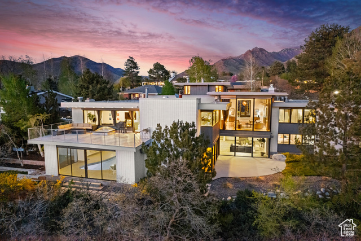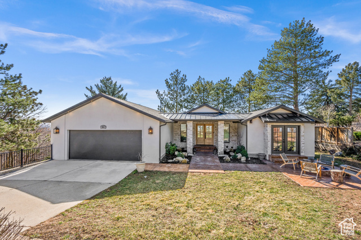
PROPERTY DETAILS
About This Property
This home for sale at 2618 SKYLINE DR Salt Lake City, UT 84108 has been listed at $3,375,000 and has been on the market for 100 days.
Full Description
Property Highlights
- This brand-new, custom-designed home by Sparano + Mooney Architecture offers a rare opportunity to own a stunning one-of-a-kind property in one of Salt Lake Citys most desirable neighborhoods.
- Designed with an emphasis on mostly single-level living, this 4-bedroom, 4. 5-bathroom home boasts 10-ft ceilings and expansive living spaces, creating an open and airy atmosphere throughout.
- Enjoy breathtaking valley views from multiple areas of the home or step outside to your private outdoor living spaces, perfect for both entertaining and relaxation.
- A spacious 4-car garage provides ample space for parking and storage, completing this homes ideal layout.
- This is a unique opportunity to own a truly custom, new construction home.
Let me assist you on purchasing a house and get a FREE home Inspection!
General Information
-
Price
$3,375,000 120.0k
-
Days on Market
100
-
Area
Salt Lake City; Ft Douglas
-
Total Bedrooms
4
-
Total Bathrooms
5
-
House Size
4125 Sq Ft
-
Neighborhood
-
Address
2618 SKYLINE DR Salt Lake City, UT 84108
-
Listed By
The Agency Salt Lake City
-
HOA
NO
-
Lot Size
0.46
-
Price/sqft
818.18
-
Year Built
2022
-
MLS
2065641
-
Garage
4 car garage
-
Status
Active
-
City
-
Term Of Sale
Cash,Conventional
Inclusions
- Dryer
- Fireplace Insert
- Microwave
- Refrigerator
- Washer
- Window Coverings
Interior Features
- Bar: Wet
- Bath: Sep. Tub/Shower
- Closet: Walk-In
- Den/Office
- Great Room
- Oven: Double
- Range: Countertop
- Vaulted Ceilings
Exterior Features
- Basement Entrance
- Double Pane Windows
- Entry (Foyer)
- Lighting
- Patio: Covered
- Secured Parking
- Skylights
- Sliding Glass Doors
- Walkout
- Patio: Open
Building and Construction
- Roof: Membrane
- Exterior: Basement Entrance,Double Pane Windows,Entry (Foyer),Lighting,Patio: Covered,Secured Parking,Skylights,Sliding Glass Doors,Walkout,Patio: Open
- Construction: Concrete,Stucco,Other
- Foundation Basement: d d
Garage and Parking
- Garage Type: Attached
- Garage Spaces: 4
Heating and Cooling
- Air Condition: Central Air
- Heating: Forced Air,>= 95% efficiency
Land Description
- Fenced: Part
- Road: Paved
- Secluded Yard
- Sprinkler: Auto-Full
- View: Valley
- Drip Irrigation: Auto-Full
- Private
Price History
Apr 10, 2025
$3,375,000
Price decreased:
-$120,000
$818.18/sqft
Feb 20, 2025
$3,495,000
Just Listed
$847.27/sqft

LOVE THIS HOME?

Schedule a showing with a buyers agent

Kristopher
Larson
801-410-7917

Other Property Info
- Area: Salt Lake City; Ft Douglas
- Zoning: Single-Family
- State: UT
- County: Salt Lake
- This listing is courtesy of:: Dustin Matinkhah The Agency Salt Lake City.
385-999-6656.
Utilities
Natural Gas Connected
Electricity Connected
Sewer Connected
Water Connected
Neighborhood Information
INDIAN HILLS
Salt Lake City, UT
Located in the INDIAN HILLS neighborhood of Salt Lake City
Nearby Schools
- Elementary: Indian Hills
- High School: Hillside
- Jr High: Hillside
- High School: Highland

This area is Car-Dependent - very few (if any) errands can be accomplished on foot. Some Transit available, with 2 nearby routes: 2 bus, 0 rail, 0 other. This area is Somewhat Bikeable - it's convenient to use a bike for a few trips.
This data is updated on an hourly basis. Some properties which appear for sale on
this
website
may subsequently have sold and may no longer be available. If you need more information on this property
please email kris@bestutahrealestate.com with the MLS number 2065641.
PUBLISHER'S NOTICE: All real estate advertised herein is subject to the Federal Fair
Housing Act
and Utah Fair Housing Act,
which Acts make it illegal to make or publish any advertisement that indicates any
preference,
limitation, or discrimination based on race,
color, religion, sex, handicap, family status, or national origin.

