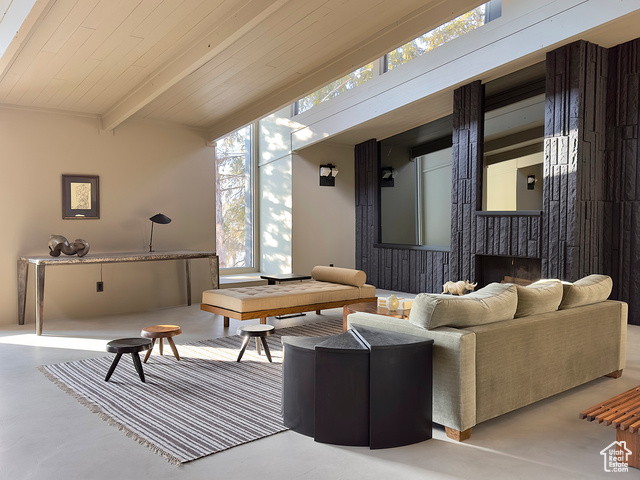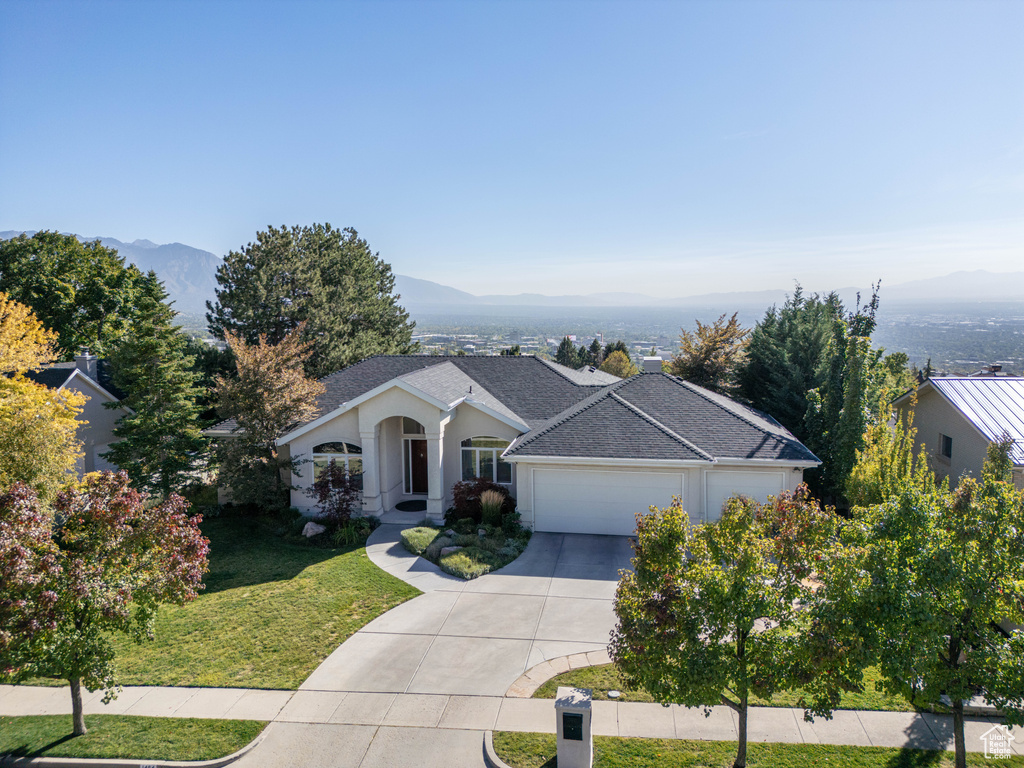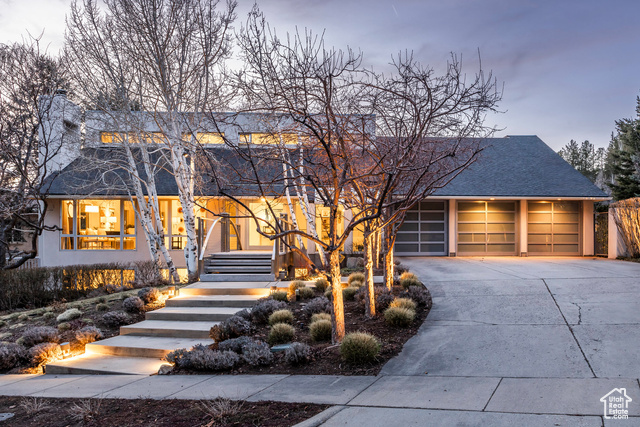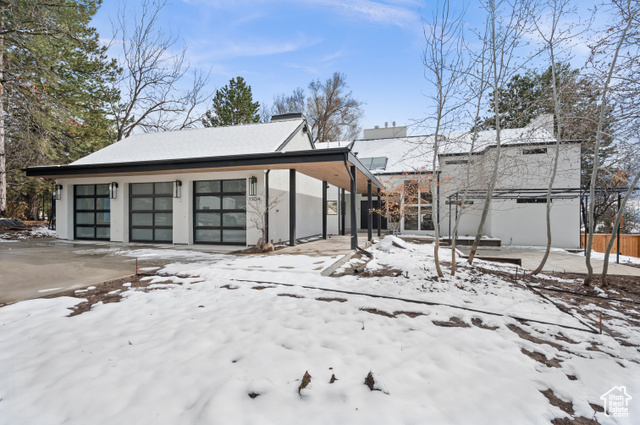
PROPERTY DETAILS
View Virtual Tour
The home for sale at 1464 E TOMAHAWK DR Salt Lake City, UT 84103 has been listed at $3,400,000 and has been on the market for 63 days.
The ultimate luxury living in Arlington Hills. This beautifully updated home features an open floor plan with five spacious bedrooms and five bathrooms, three of which are en suite, a home office and three-car garage. The renovated kitchen includes top-of-the-line appliances, an L-shaped island, as well as an adjacent wet bar to help make your entertaining dreams come true. Soaring picture windows throughout the home bring the light and stunning views into your living space. The carefully designed upper level deck has protection from the sun and space to both lounge and dine. This home boasts a walkout basement with a spacious living area, game room, full bar and gym. The meticulously landscaped backyard features a refreshing pool, spa, deck and sprawling green grass framed by mature trees. The roof, deck, HVAC and bathrooms with stunning tile work have all been updated. This spectacular home nestled on a double lot of 0.76 acres and offering breathtaking, protected views is the perfect blend of elegance and livability. Square footage figures are provided as a courtesy estimate only. Buyer is advised to obtain an independent measurement.
Let me assist you on purchasing a house and get a FREE home Inspection!
General Information
-
Price
$3,400,000
-
Days on Market
63
-
Area
Salt Lake City: Avenues Area
-
Total Bedrooms
5
-
Total Bathrooms
5
-
House Size
5968 Sq Ft
-
Neighborhood
-
Address
1464 E TOMAHAWK DR Salt Lake City, UT 84103
-
HOA
NO
-
Lot Size
0.76
-
Price/sqft
569.71
-
Year Built
1994
-
MLS
2063593
-
Garage
3 car garage
-
Status
Under Contract
-
City
-
Term Of Sale
Cash,Conventional
Inclusions
- Alarm System
- Hot Tub
- Microwave
- Range Hood
- Refrigerator
- Water Softener: Own
- Window Coverings
- Trampoline
- Video Camera(s)
Interior Features
- Alarm: Security
- Bar: Wet
- Bath: Primary
- Bath: Sep. Tub/Shower
- Central Vacuum
- Closet: Walk-In
- Den/Office
- Disposal
- Gas Log
- Kitchen: Updated
- Oven: Wall
- Range: Gas
- Range/Oven: Free Stdng.
- Vaulted Ceilings
- Granite Countertops
Exterior Features
- Double Pane Windows
- Entry (Foyer)
- Lighting
- Porch: Open
- Sliding Glass Doors
Building and Construction
- Roof: Asphalt
- Exterior: Double Pane Windows,Entry (Foyer),Lighting,Porch: Open,Sliding Glass Doors
- Construction: Stucco
- Foundation Basement: d d
Garage and Parking
- Garage Type: Attached
- Garage Spaces: 3
Heating and Cooling
- Air Condition: Central Air
- Heating: Forced Air,Gas: Central,>= 95% efficiency
Pool
- Yes
Land Description
- Curb & Gutter
- Fenced: Full
- Sidewalks
- Sprinkler: Auto-Full
- Terrain: Grad Slope
- View: Lake
- View: Mountain
- View: Valley
- Drip Irrigation: Auto-Full
Price History
Mar 12, 2025
$3,400,000
Just Listed
$569.71/sqft

LOVE THIS HOME?

Schedule a showing or ask a question.

Kristopher
Larson
801-410-7917

Schools
- Highschool: West
- Jr High: Bryant
- Intermediate: Bryant
- Elementary: Ensign

This area is Car-Dependent - very few (if any) errands can be accomplished on foot. Some Transit available, with 9 nearby routes: 9 bus, 0 rail, 0 other. This area is Somewhat Bikeable - it's convenient to use a bike for a few trips.
Other Property Info
- Area: Salt Lake City: Avenues Area
- Zoning: Single-Family
- State: UT
- County: Salt Lake
- This listing is courtesy of: Julie LiversBerkshire Hathaway HomeServices Utah Properties (Salt Lake). 801-990-0400.
Utilities
Natural Gas Connected
Electricity Connected
Sewer Connected
Sewer: Public
Water Connected
This data is updated on an hourly basis. Some properties which appear for sale on
this
website
may subsequently have sold and may no longer be available. If you need more information on this property
please email kris@bestutahrealestate.com with the MLS number 2063593.
PUBLISHER'S NOTICE: All real estate advertised herein is subject to the Federal Fair
Housing Act
and Utah Fair Housing Act,
which Acts make it illegal to make or publish any advertisement that indicates any
preference,
limitation, or discrimination based on race,
color, religion, sex, handicap, family status, or national origin.










































































