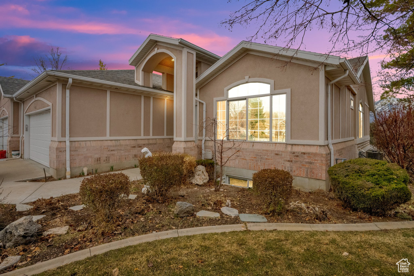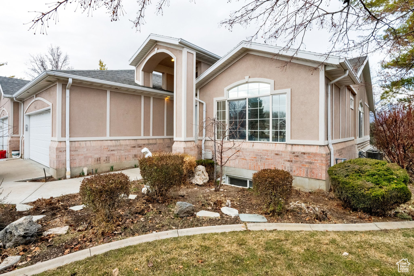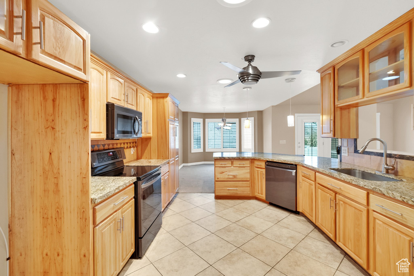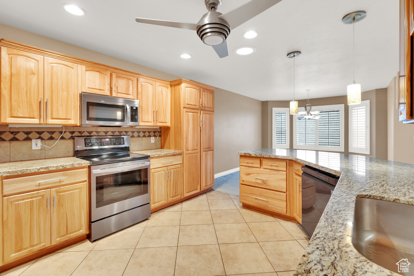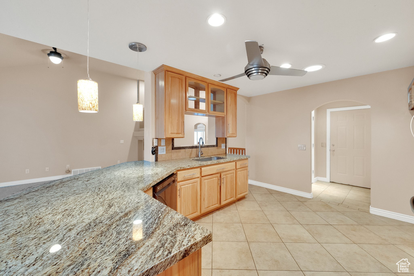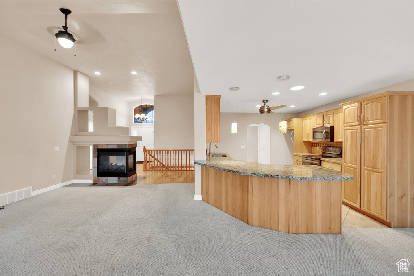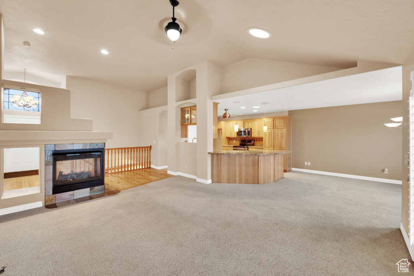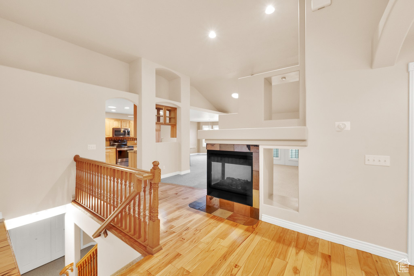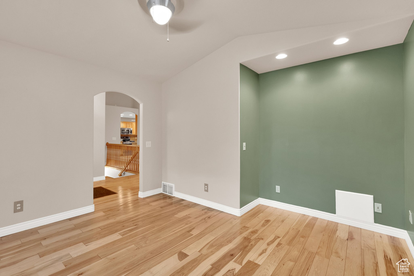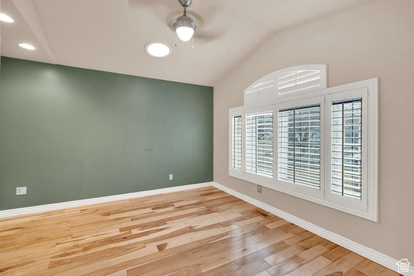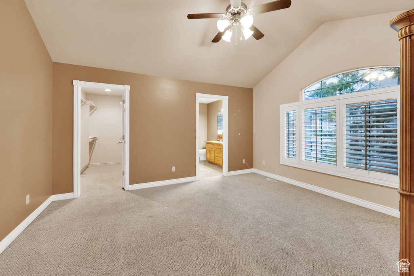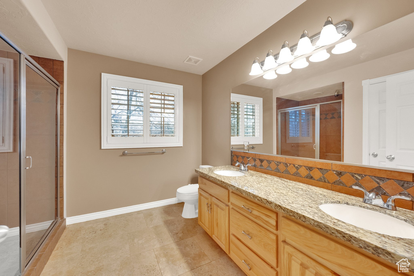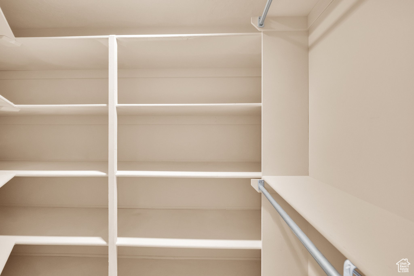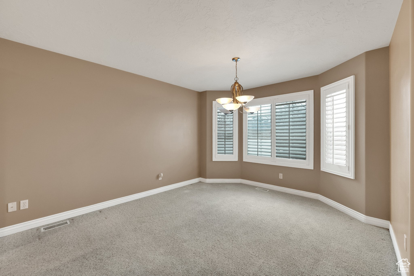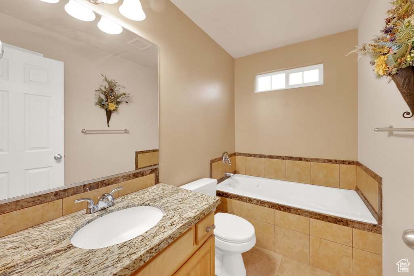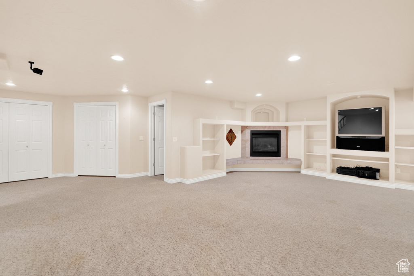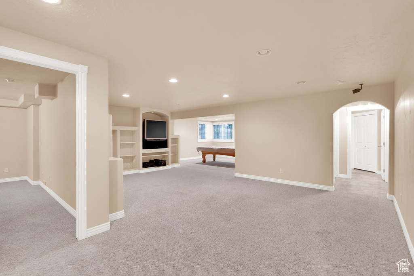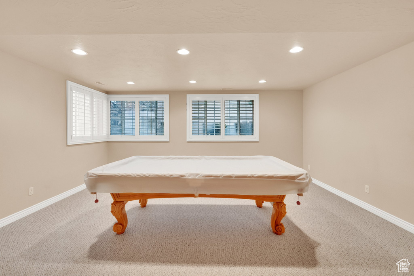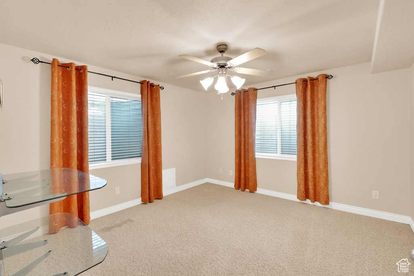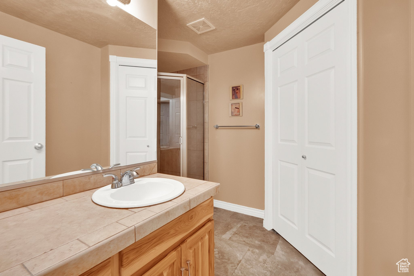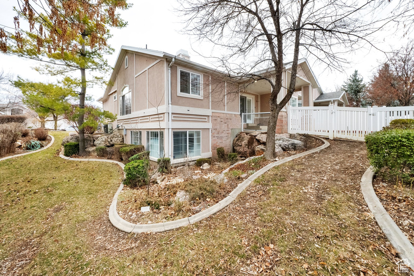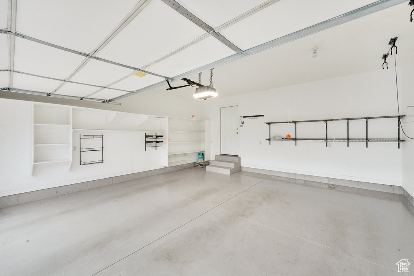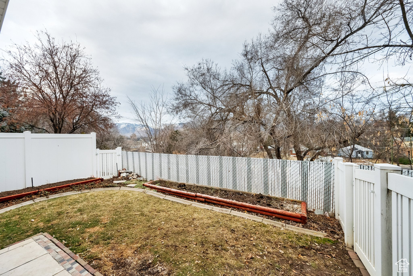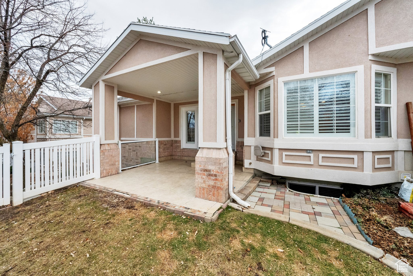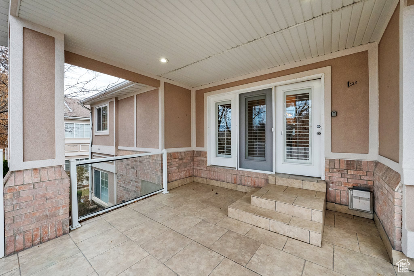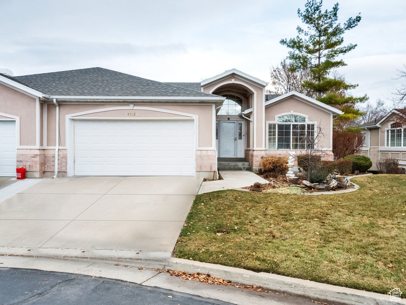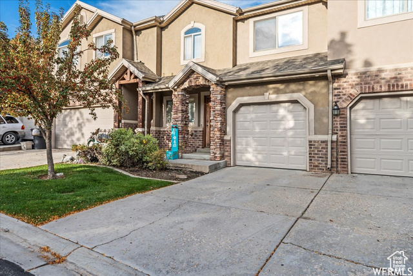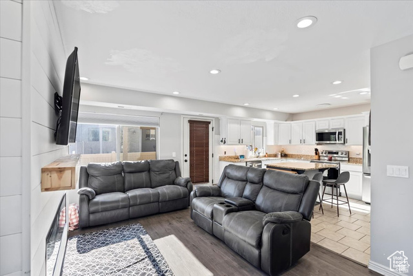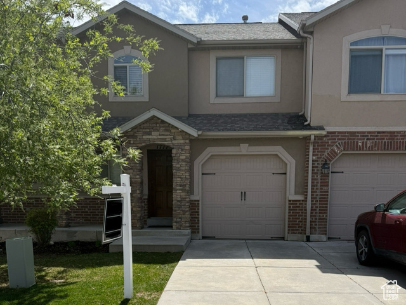
PROPERTY DETAILS
About This Property
This home for sale at 4512 S 1175 W Riverdale, UT 84405 has been listed at $470,499 and has been on the market for 88 days.
Full Description
Property Highlights
- Enjoy a spacious kitchen with granite countertops, tile flooring, a walk-in pantry, and newer appliances: a range, microwave, and dishwasher.
- The home boasts two oversized family rooms and a fully finished basement featuring a pool table-yours to keep!
- Complete main-level living with a master suite offering a walk-in shower, a large walk-in closet, and vaulted ceiling.
- Discover versatile flex space upon entering the home, perfect for an office or dining area.
- The spacious lower level adds big bedrooms, walk-in closets, a bathroom and a large open entertainment space.
- This home features skylights, dual gas fireplaces, vaulted ceilings, and plantation shutters throughout.
Let me assist you on purchasing a house and get a FREE home Inspection!
General Information
-
Price
$470,499 4.5k
-
Days on Market
88
-
Area
Ogdn; W Hvn; Ter; Rvrdl
-
Total Bedrooms
3
-
Total Bathrooms
3
-
House Size
3032 Sq Ft
-
Neighborhood
-
Address
4512 S 1175 W Riverdale, UT 84405
-
Listed By
Century 21 Everest
-
HOA
YES
-
Lot Size
0.08
-
Price/sqft
155.18
-
Year Built
2003
-
MLS
2067962
-
Garage
2 car garage
-
Status
Active
-
City
-
Term Of Sale
Cash,Conventional,FHA,VA Loan
Inclusions
- Ceiling Fan
- Dishwasher: Portable
- Microwave
- Range
- Water Softener: Own
- Smart Thermostat(s)
Interior Features
- Alarm: Fire
- Closet: Walk-In
- Disposal
- Gas Log
- Range/Oven: Free Stdng.
- Vaulted Ceilings
- Granite Countertops
Exterior Features
- Bay Box Windows
- Deck; Covered
- Double Pane Windows
- Entry (Foyer)
- Patio: Covered
- Skylights
- Storm Doors
Building and Construction
- Roof: Asphalt
- Exterior: Bay Box Windows,Deck; Covered,Double Pane Windows,Entry (Foyer),Patio: Covered,Skylights,Storm Doors
- Construction: Brick,Stucco
- Foundation Basement: d d
Garage and Parking
- Garage Type: Attached
- Garage Spaces: 2
HOA Dues Include
- Insurance
- Maintenance
- Pet Rules
- Pets Permitted
- Snow Removal
Land Description
- Fenced: Part
- Road: Paved
- Sprinkler: Auto-Full
- Terrain
- Flat
- View: Mountain
Price History
May 07, 2025
$470,499
Price decreased:
-$4,500
$155.18/sqft
May 01, 2025
$474,999
Price decreased:
-$1
$156.66/sqft
Apr 18, 2025
$475,000
Price decreased:
-$24,999
$156.66/sqft
Mar 17, 2025
$499,999
Price decreased:
-$1
$164.91/sqft
Mar 10, 2025
$500,000
Price decreased:
-$35,000
$164.91/sqft
Mar 04, 2025
$535,000
Just Listed
$176.45/sqft

LOVE THIS HOME?

Schedule a showing with a buyers agent

Kristopher
Larson
801-410-7917

Other Property Info
- Area: Ogdn; W Hvn; Ter; Rvrdl
- Zoning: Single-Family
- State: UT
- County: Weber
- This listing is courtesy of:: Joshua B Skousen Century 21 Everest.
Utilities
Natural Gas Connected
Electricity Connected
Sewer Connected
Sewer: Public
Water Connected
Neighborhood Information
THE RIDGE
Riverdale, UT
Located in the THE RIDGE neighborhood of Riverdale
Nearby Schools
- Elementary: Valley View
- High School: T. H. Bell
- Jr High: T. H. Bell
- High School: Bonneville

This area is Car-Dependent - very few (if any) errands can be accomplished on foot. Minimal public transit is available in the area. This area is Somewhat Bikeable - it's convenient to use a bike for a few trips.
This data is updated on an hourly basis. Some properties which appear for sale on
this
website
may subsequently have sold and may no longer be available. If you need more information on this property
please email kris@bestutahrealestate.com with the MLS number 2067962.
PUBLISHER'S NOTICE: All real estate advertised herein is subject to the Federal Fair
Housing Act
and Utah Fair Housing Act,
which Acts make it illegal to make or publish any advertisement that indicates any
preference,
limitation, or discrimination based on race,
color, religion, sex, handicap, family status, or national origin.

