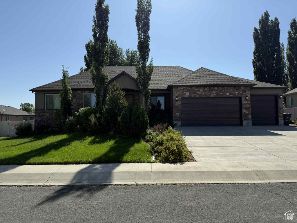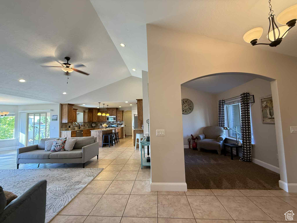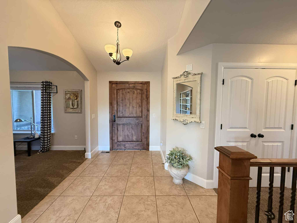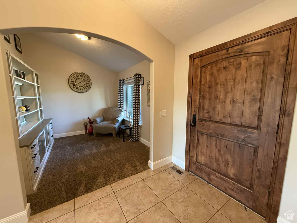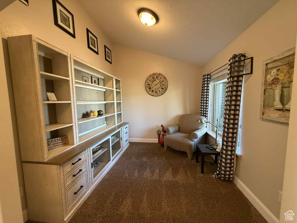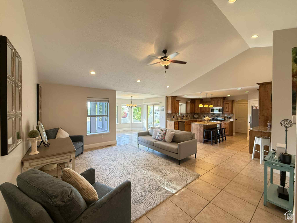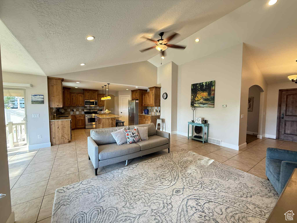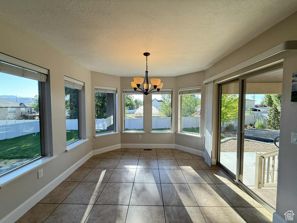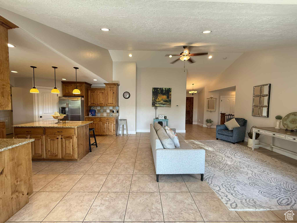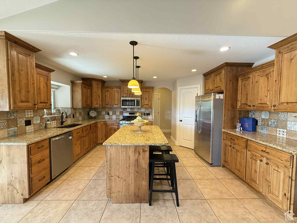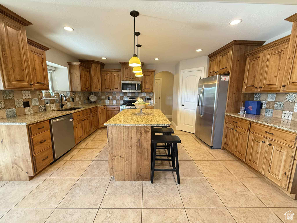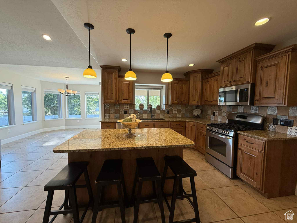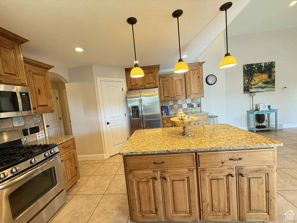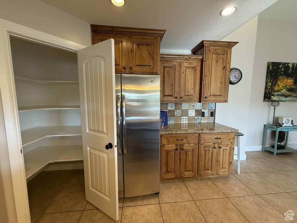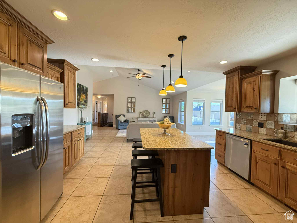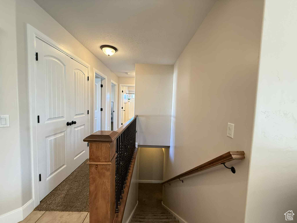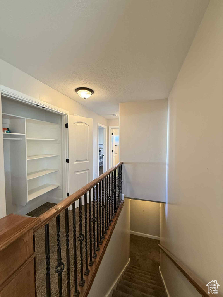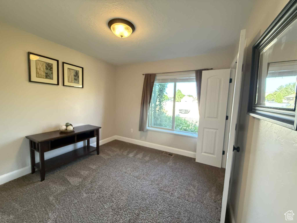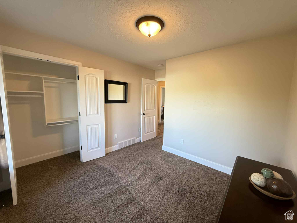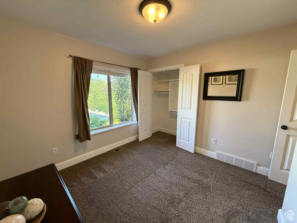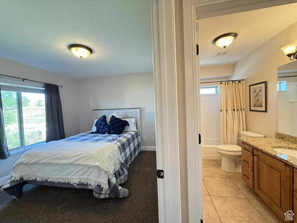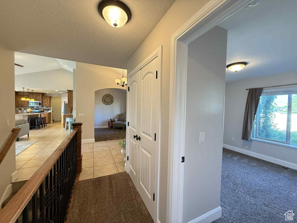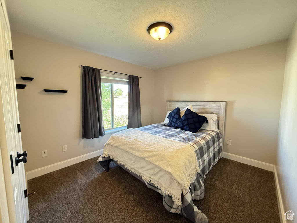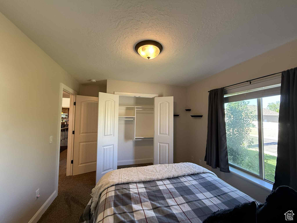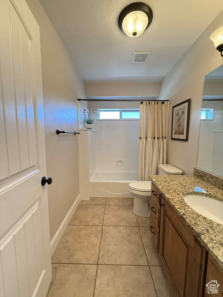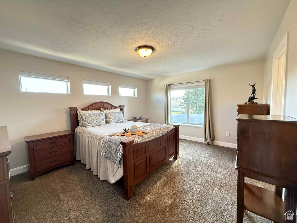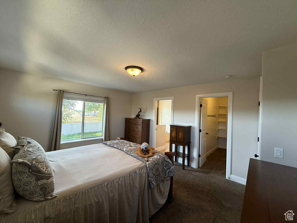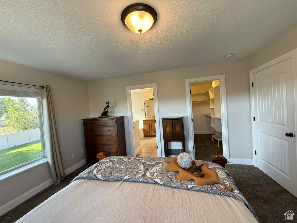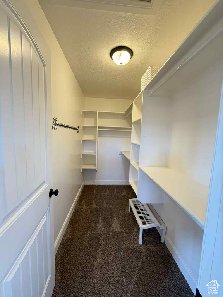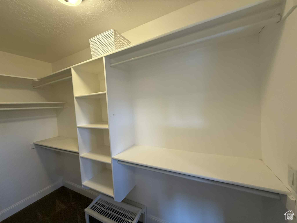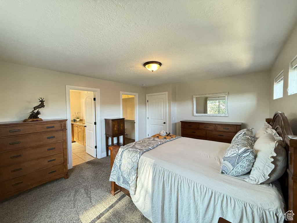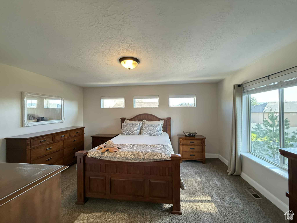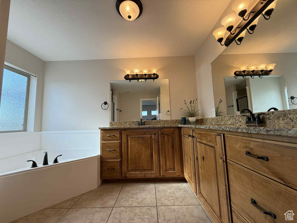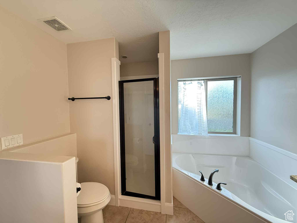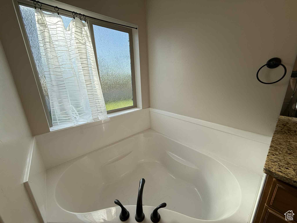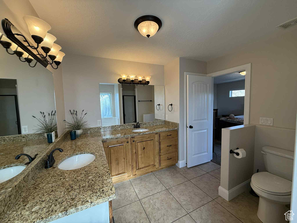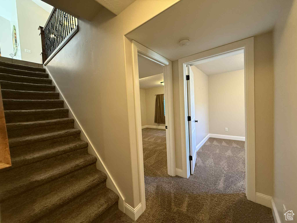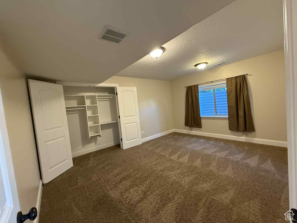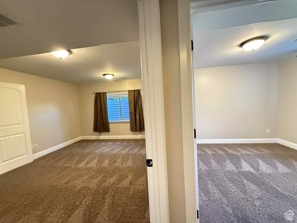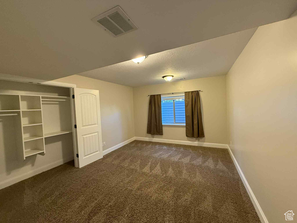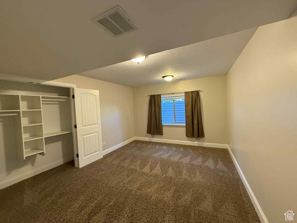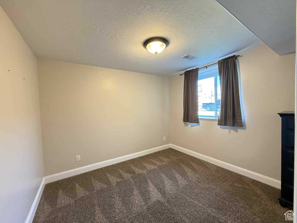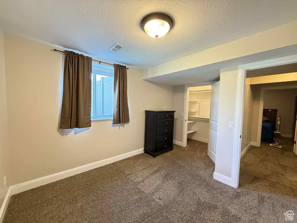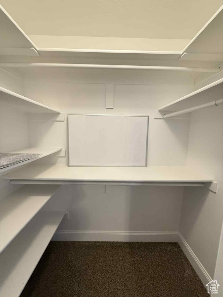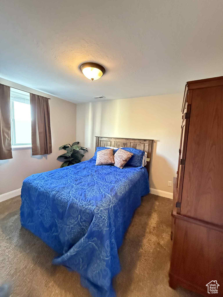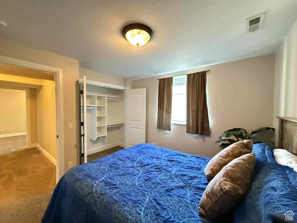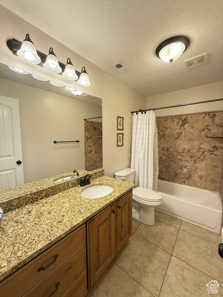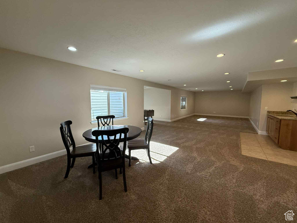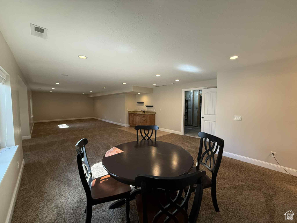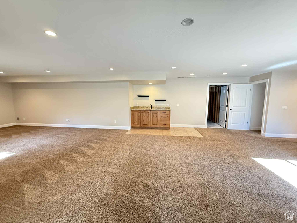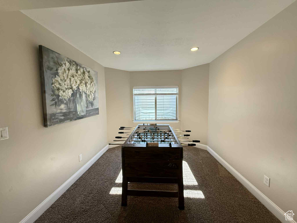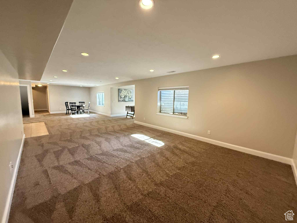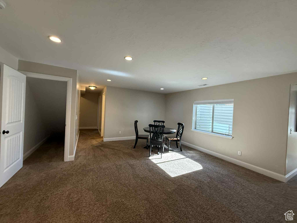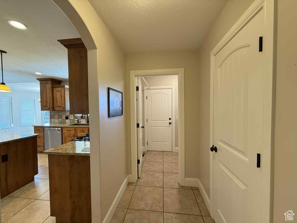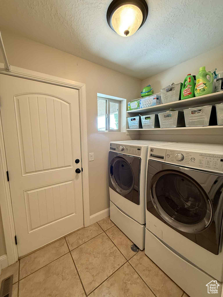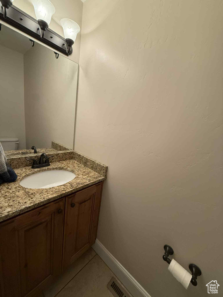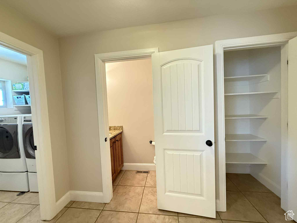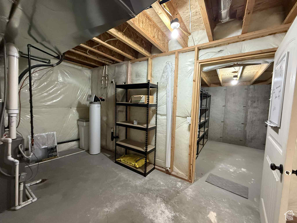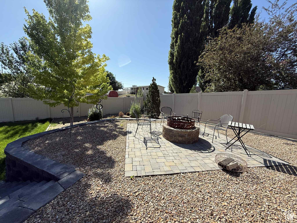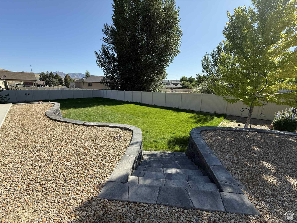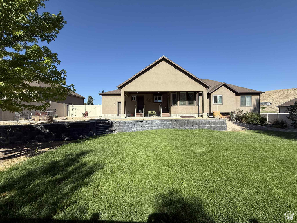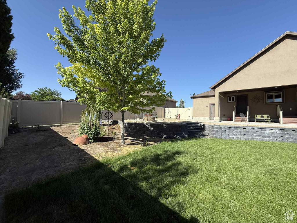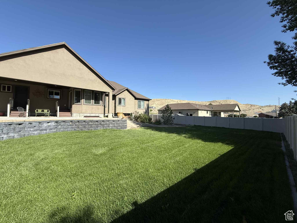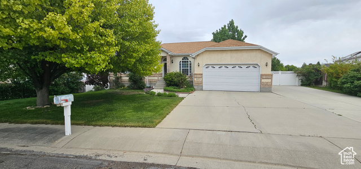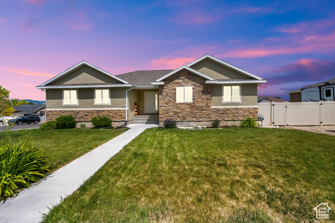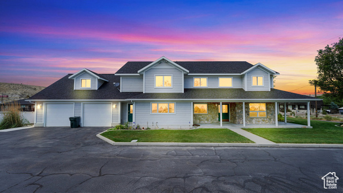
PROPERTY DETAILS
About This Property
This home for sale at 420 N JOSEPHINE LN Price, UT 84501 has been listed at $650,000 and has been on the market for 25 days.
Full Description
Property Highlights
- The spacious chefs kitchen flows seamlessly into a bright, sun-filled dining area-perfect for cozy gatherings.
- An open-concept living room completes the main level, offering a welcoming space for friends and family.
- The fully finished basement includes a convenient kitchenette, oversized bedrooms with walk-in closets, and two large storage rooms-providing ample space for every need.
- Outside, the professionally landscaped yard includes a designated area ready for a fireplace, a covered patio for year-round enjoyment, and a garage with RV parking.
- With plenty of additional parking space, this move-in ready home is the complete package.
Let me assist you on purchasing a house and get a FREE home Inspection!
General Information
-
Price
$650,000
-
Days on Market
25
-
Area
Price; Carbonville
-
Total Bedrooms
6
-
Total Bathrooms
4
-
House Size
3746 Sq Ft
-
Neighborhood
-
Address
420 N JOSEPHINE LN Price, UT 84501
-
Listed By
RE/MAX Bridge Realty
-
HOA
NO
-
Lot Size
0.36
-
Price/sqft
173.52
-
Year Built
2012
-
MLS
2092773
-
Garage
4 car garage
-
Status
Active
-
City
-
Term Of Sale
Cash,Conventional,FHA,VA Loan,USDA Rural Development
Inclusions
- Ceiling Fan
- Dryer
- Microwave
- Range
- Refrigerator
- Washer
- Water Softener: Own
- Window Coverings
Interior Features
- Bath: Primary
- Bath: Sep. Tub/Shower
- Closet: Walk-In
- Den/Office
- Disposal
- Floor Drains
- Kitchen: Second
- Range/Oven: Free Stdng.
- Vaulted Ceilings
- Granite Countertops
Exterior Features
- Bay Box Windows
- Deck; Covered
- Double Pane Windows
- Entry (Foyer)
- Lighting
- Porch: Open
- Sliding Glass Doors
- Walkout
Building and Construction
- Roof: Asphalt
- Exterior: Bay Box Windows,Deck; Covered,Double Pane Windows,Entry (Foyer),Lighting,Porch: Open,Sliding Glass Doors,Walkout
- Construction: Brick,Stucco
- Foundation Basement:
Garage and Parking
- Garage Type: No
- Garage Spaces: 4
Heating and Cooling
- Air Condition: Central Air
- Heating: Forced Air,Gas: Central
Land Description
- Curb & Gutter
- Fenced: Full
- Road: Paved
- Secluded Yard
- Sidewalks
- Sprinkler: Auto-Full
- Terrain
- Flat
- View: Mountain
- Drip Irrigation: Auto-Full
Price History
Jun 17, 2025
$650,000
Just Listed
$173.52/sqft
Mortgage Calculator
Estimated Monthly Payment
Neighborhood Information
GARDNER GATES ESTATES
Price, UT
Located in the GARDNER GATES ESTATES neighborhood of Price
Nearby Schools
- Elementary: Creekview
- High School: Mont Harmon
- Jr High: Mont Harmon
- High School: Carbon

This area is Car-Dependent - very few (if any) errands can be accomplished on foot. Minimal public transit is available in the area. This area is Somewhat Bikeable - it's convenient to use a bike for a few trips.

LOVE THIS HOME?

Schedule a showing with a buyers agent

Kristopher
Larson
801-410-7917

Other Property Info
- Area: Price; Carbonville
- Zoning: Single-Family
- State: UT
- County: Carbon
- This listing is courtesy of:: Carla Saccomano RE/MAX Bridge Realty.
435-637-7900.
Utilities
Natural Gas Connected
Electricity Connected
Sewer Connected
Water Connected
Based on information from UtahRealEstate.com as of 2025-06-17 09:36:17. All data, including all measurements and calculations of area, is obtained from various sources and has not been, and will not be, verified by broker or the MLS. All information should be independently reviewed and verified for accuracy. Properties may or may not be listed by the office/agent presenting the information. IDX information is provided exclusively for consumers’ personal, non-commercial use, and may not be used for any purpose other than to identify prospective properties consumers may be interested in purchasing.
Housing Act and Utah Fair Housing Act, which Acts make it illegal to make or publish any advertisement that indicates any preference, limitation, or discrimination based on race, color, religion, sex, handicap, family status, or national origin.

