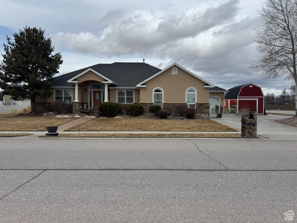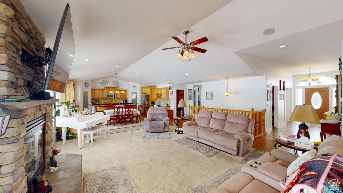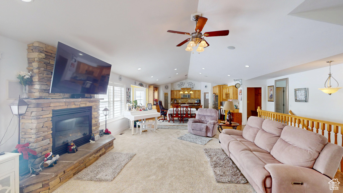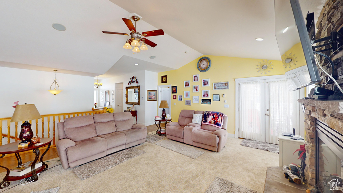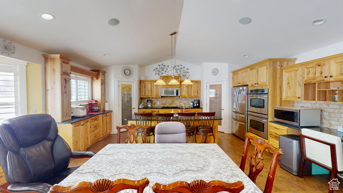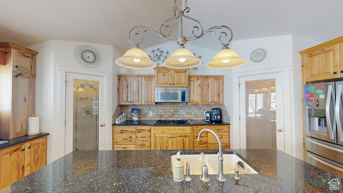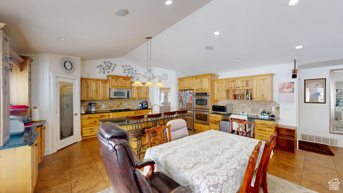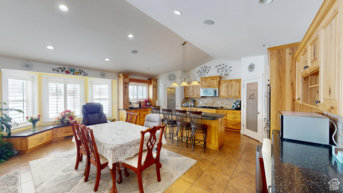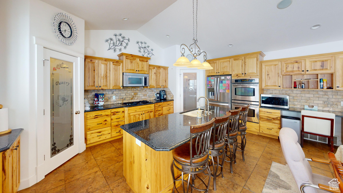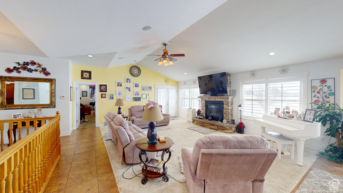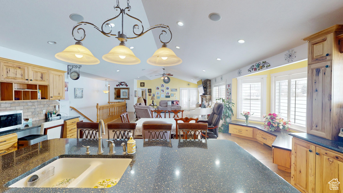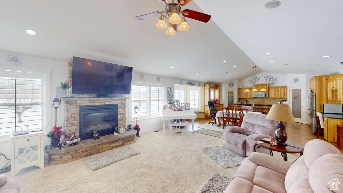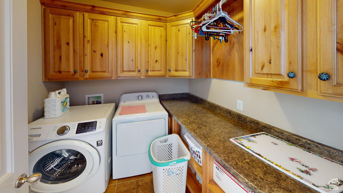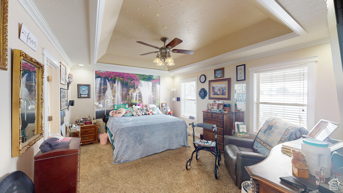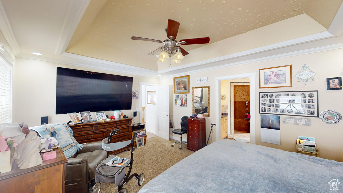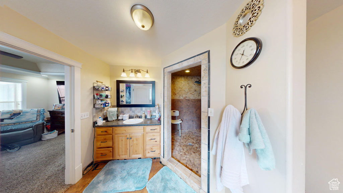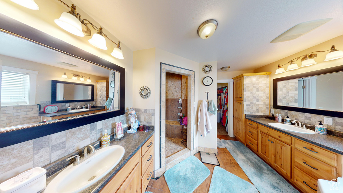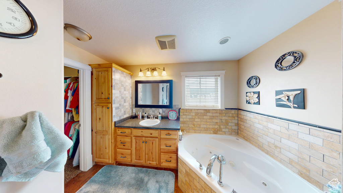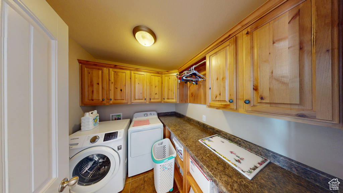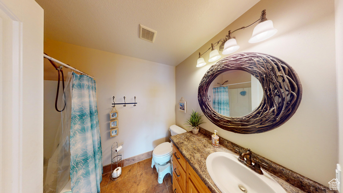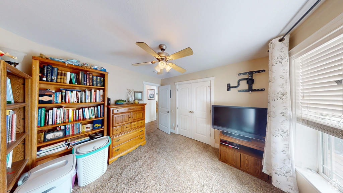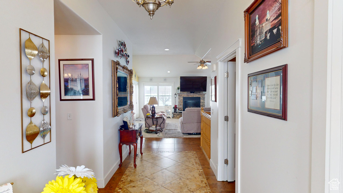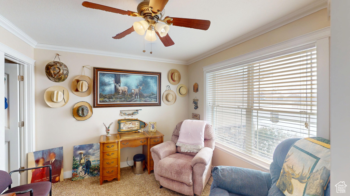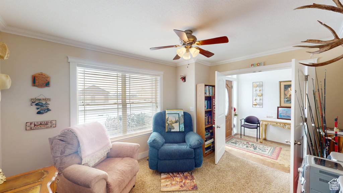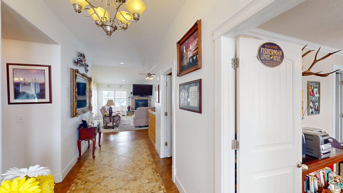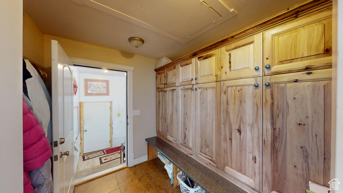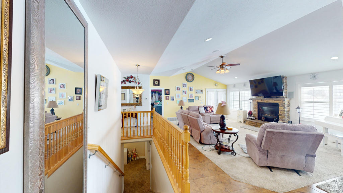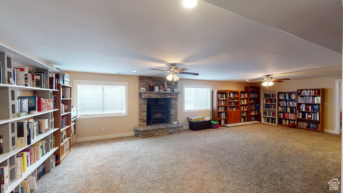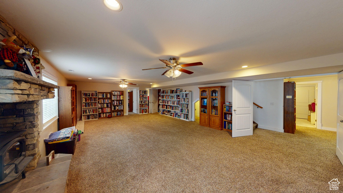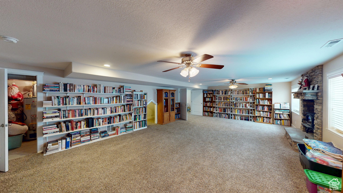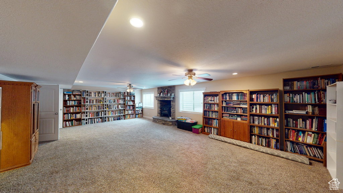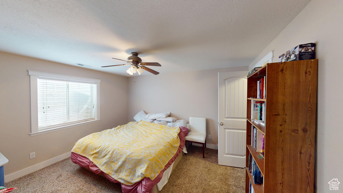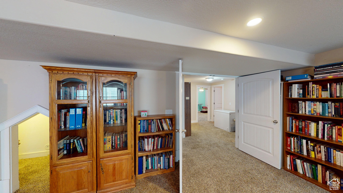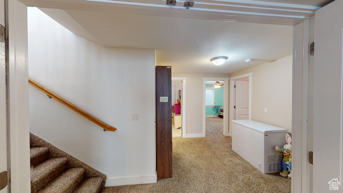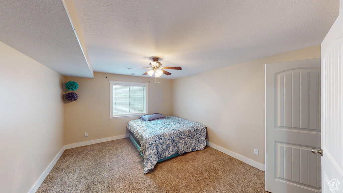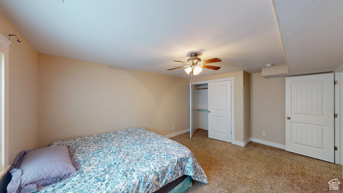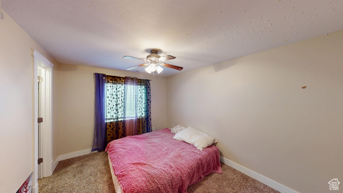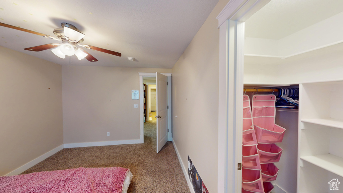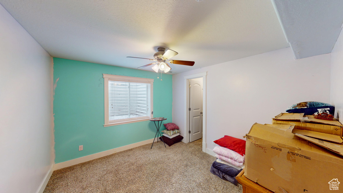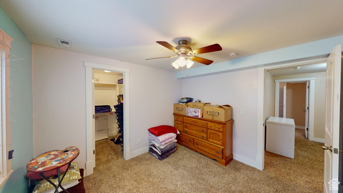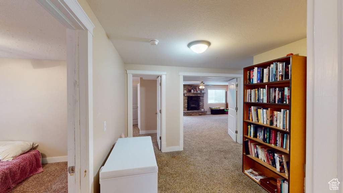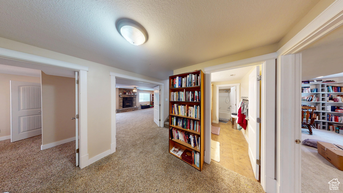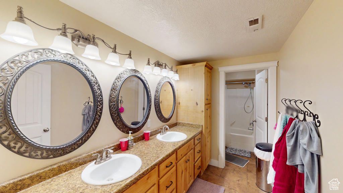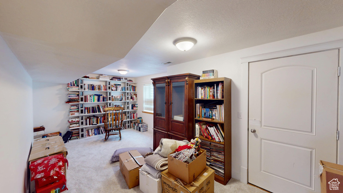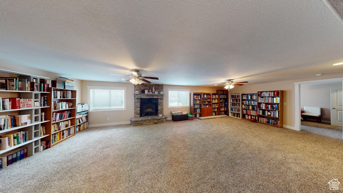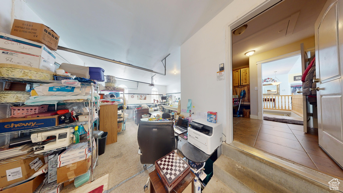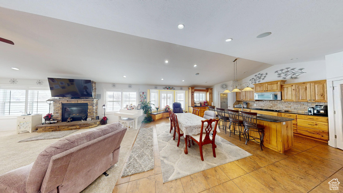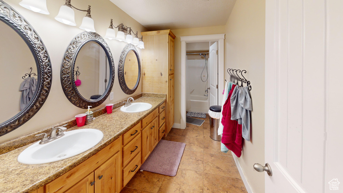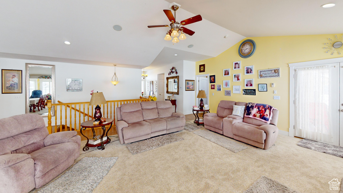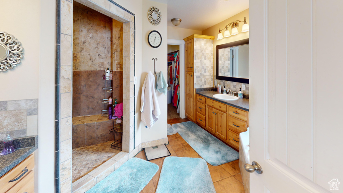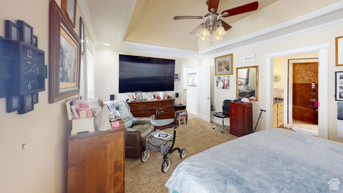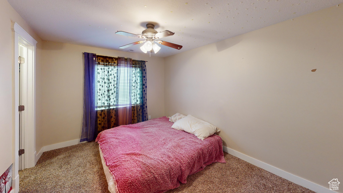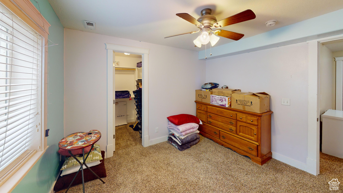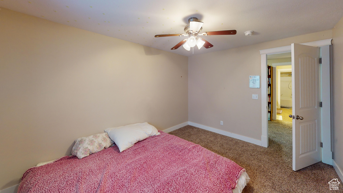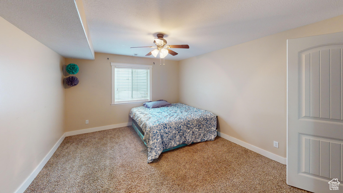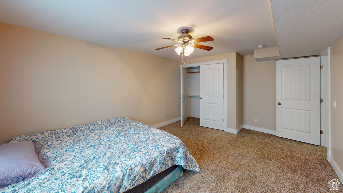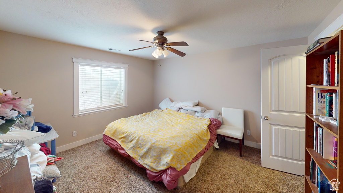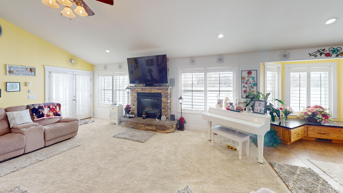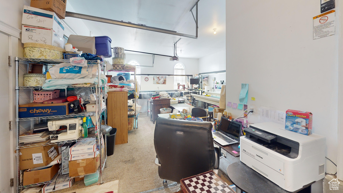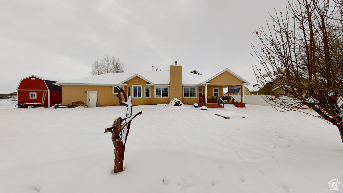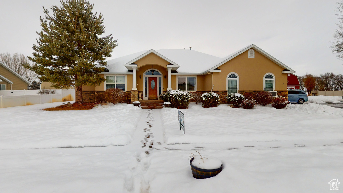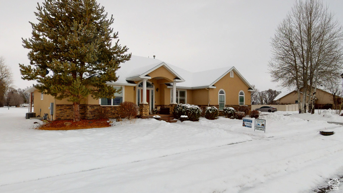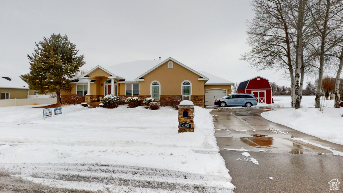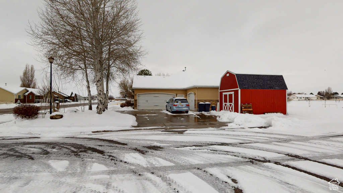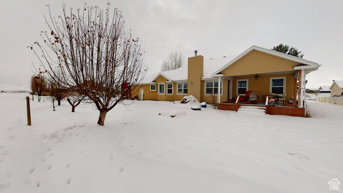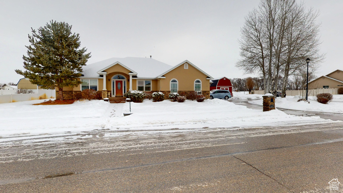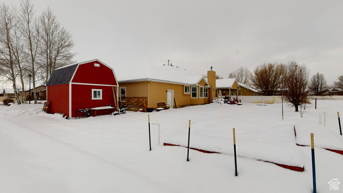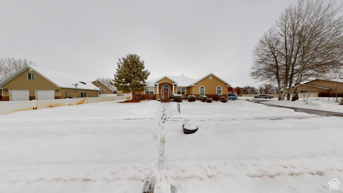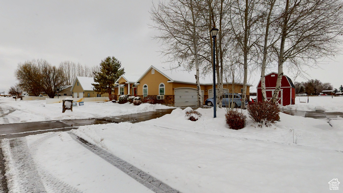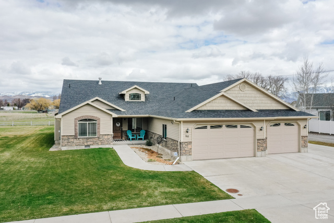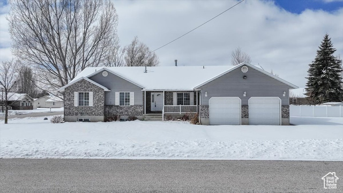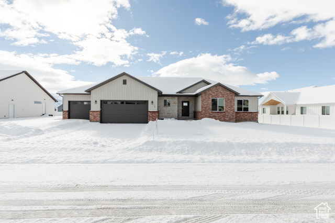
PROPERTY DETAILS
View Virtual Tour
The home for sale at 695 E 600 S Preston, ID 83263 has been listed at $649,000 and has been on the market for 54 days.
Stunning Custom Home in Oakwood Estate with breathtaking mountain views. Nestled in a friendly Oakwood Estate neighborhood, all framed by stunning view of the Cache Valley Mountains. Built in 2008, this home has only changed hands once. As you step inside, youre welcomed by an open floor plan, abundant natural light, a spacious living area, perfect for entertaining or family gatherings. The gourmet kitchen is a chefs dream with 2 ovens, 5-burner gas range, and 2 pantries. Adjacent to the kitchen is a mud room with individual locker-style cupboards and a bench leading into a oversize 3 car garage. The cozy fireplace adds warmth and charm. Primary main level suite features, dual shower heads, 8 body jets, a wide jacuzzi tub, double vanity sinks, main level laundry, versatile den/bedroom, built-in surround sound. Venture down the wide staircase to a spacious lower level opening into a large family room with a wood-burning stove. 4 large bedrooms with walk-in closets, bathroom with dual vanities, plus bonus room perfect for crafts, sewing or playroom. Oversized cold storage room. Large shed for extra storage. Just 15 minutes away from some of the best four-wheeling, dirt biking, snowmobiling, camping, fishing and hunting.
Let me assist you on purchasing a house and get a FREE home Inspection!
General Information
-
Price
$649,000 10.0k
-
Days on Market
54
-
Area
FRANKLIN
-
Total Bedrooms
7
-
Total Bathrooms
3
-
House Size
4258 Sq Ft
-
Neighborhood
-
Address
695 E 600 S Preston, ID 83263
-
HOA
NO
-
Lot Size
0.24
-
Price/sqft
152.42
-
Year Built
2008
-
MLS
2065471
-
Garage
3 car garage
-
Status
Active
-
City
-
Term Of Sale
Cash,Conventional,FHA,VA Loan
Inclusions
- Microwave
- Range
- Refrigerator
Interior Features
- Bath: Primary
- Bath: Sep. Tub/Shower
- Closet: Walk-In
- Disposal
- Jetted Tub
- Range/Oven: Built-In
Exterior Features
- Deck; Covered
- Entry (Foyer)
- Out Buildings
- Patio: Covered
Building and Construction
- Roof: Asphalt
- Exterior: Deck; Covered,Entry (Foyer),Out Buildings,Patio: Covered
- Construction: Asphalt
- Foundation Basement: d d
Garage and Parking
- Garage Type: Attached
- Garage Spaces: 3
Heating and Cooling
- Air Condition: Central Air
- Heating: Forced Air
Land Description
- Corner Lot
- Curb & Gutter
- Road: Paved
- Sidewalks
- Sprinkler: Auto-Full
- Terrain
- Flat
- View: Mountain
- View: Valley
Price History
Mar 04, 2025
$649,000
Price decreased:
-$10,000
$152.42/sqft
Feb 19, 2025
$659,000
Just Listed
$154.77/sqft

LOVE THIS HOME?

Schedule a showing or ask a question.

Kristopher
Larson
435-962-9044


Kristopher
Larson
435-962-9044
se habla español

Schools
- Highschool: Preston
- Jr High: Preston
- Intermediate: Preston
- Elementary: Oakwood

This area is Car-Dependent - very few (if any) errands can be accomplished on foot. Minimal public transit is available in the area. This area is Somewhat Bikeable - it's convenient to use a bike for a few trips.
Other Property Info
- Area: FRANKLIN
- Zoning: Single-Family
- State: ID
- County: Franklin
- This listing is courtesy of: Janene JensenBeckstead Real Estate, LLC. 208-852-3199.
Utilities
Natural Gas Connected
Electricity Connected
Sewer Connected
Water Connected
This data is updated on an hourly basis. Some properties which appear for sale on
this
website
may subsequently have sold and may no longer be available. If you need more information on this property
please email kris@bestutahrealestate.com with the MLS number 2065471.
PUBLISHER'S NOTICE: All real estate advertised herein is subject to the Federal Fair
Housing Act
and Utah Fair Housing Act,
which Acts make it illegal to make or publish any advertisement that indicates any
preference,
limitation, or discrimination based on race,
color, religion, sex, handicap, family status, or national origin.

