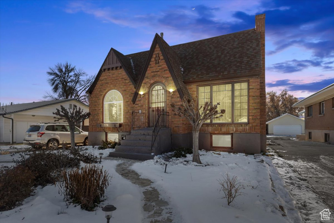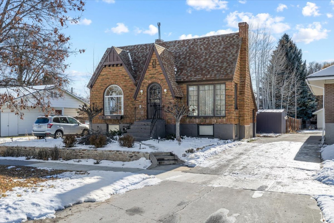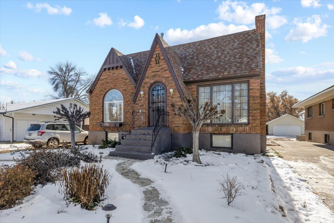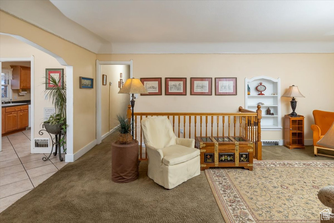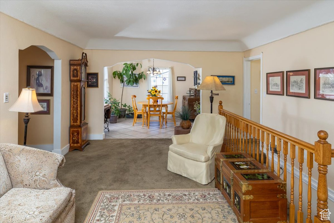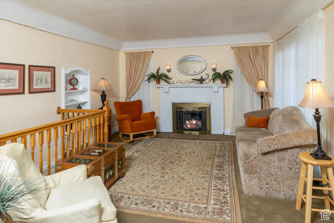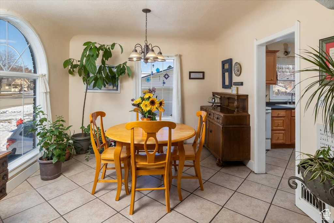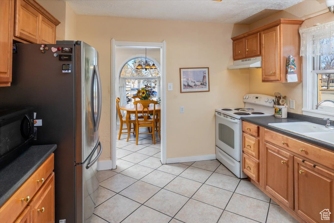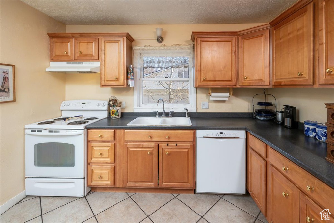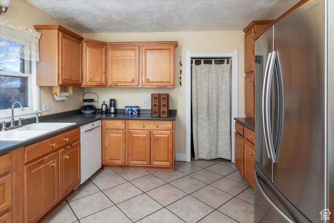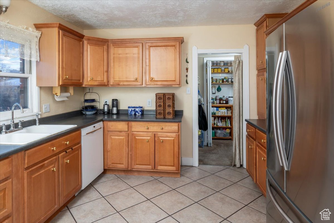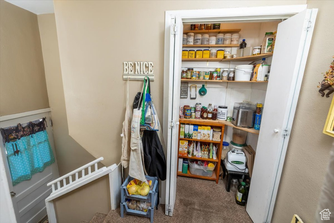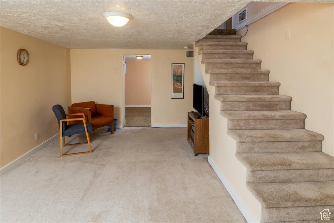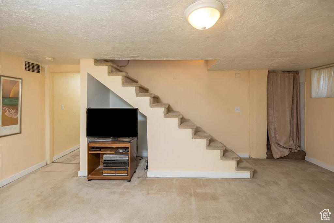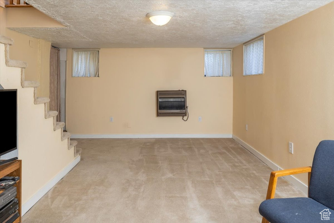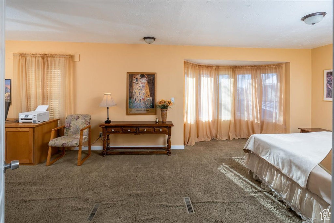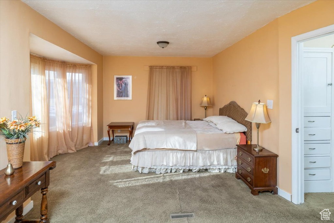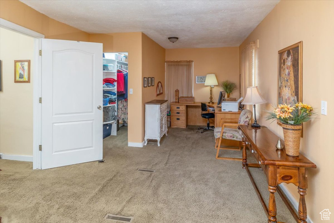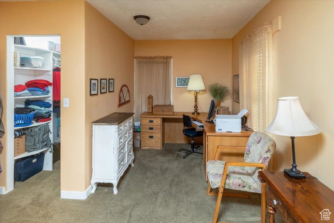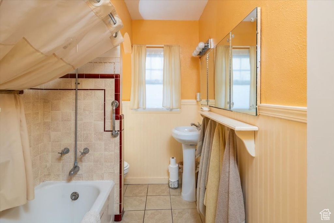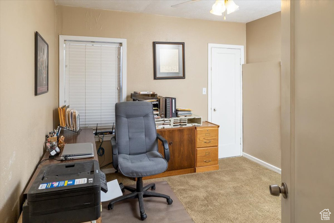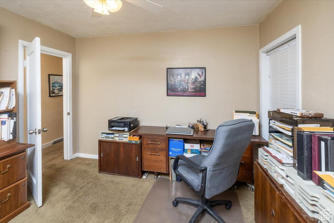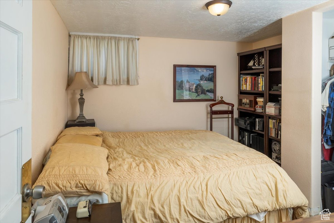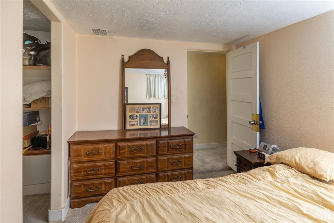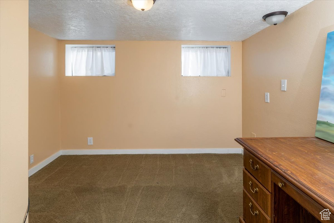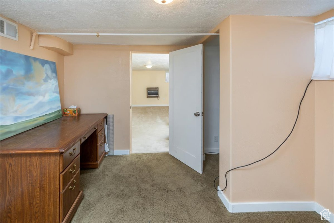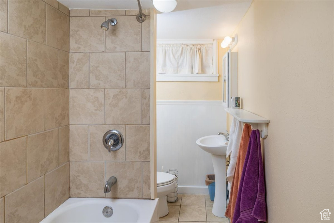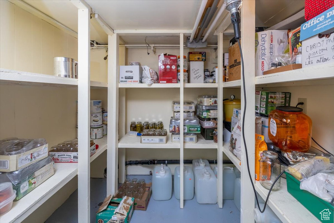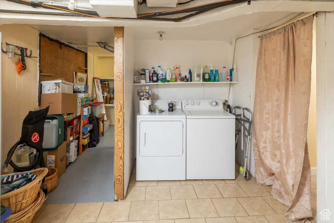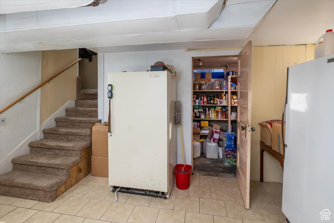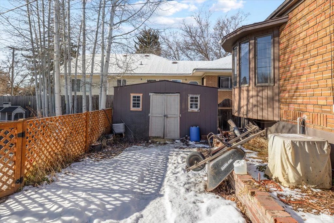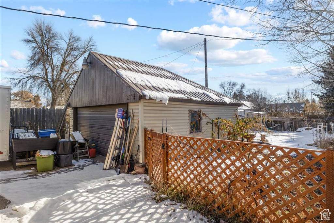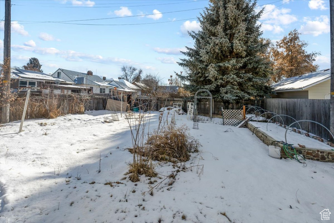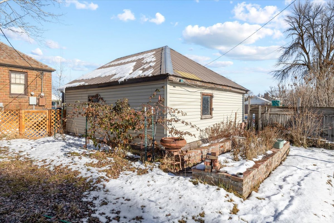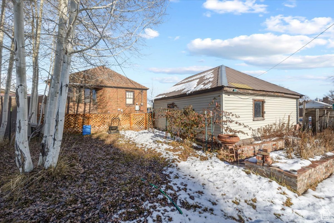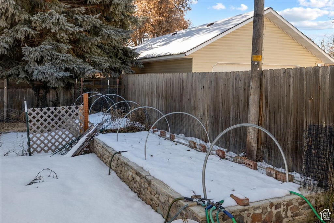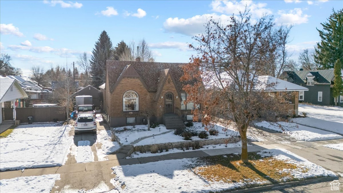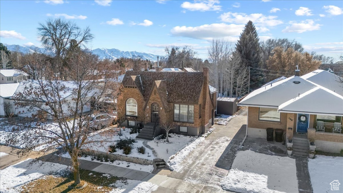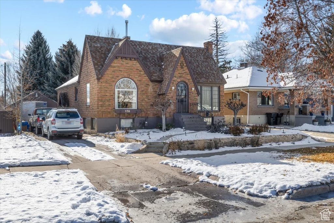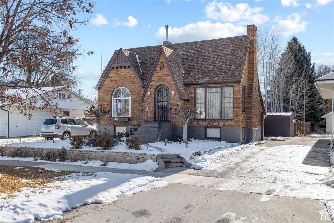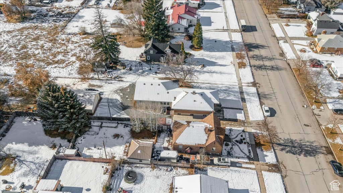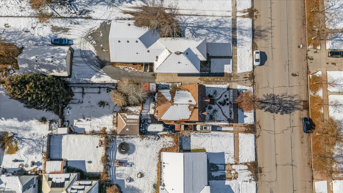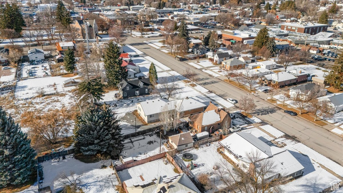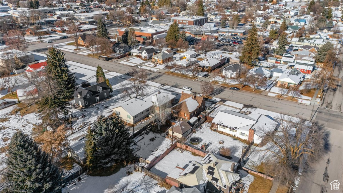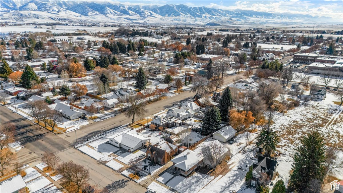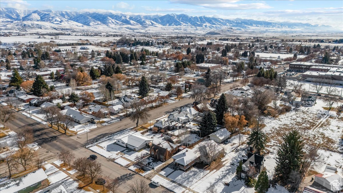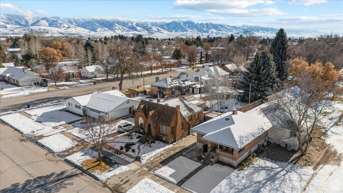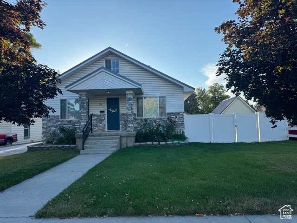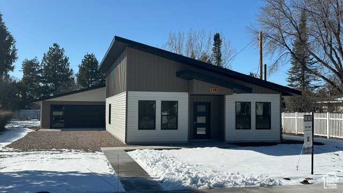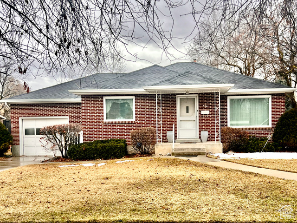
PROPERTY DETAILS
The home for sale at 176 E ONEIDA ST Preston, ID 83263 has been listed at $364,900 and has been on the market for 96 days.
Wait what?! Price reduction AND $5,000 in concessions being offered for the gem. Nestled in the picturesque village of East Preston, this delightful 4-bedroom Tudor-style cottage exudes character and charm, offering a perfect blend of modern comfort and classic elegance. The spacious home features stunning period details, including hard wood floors under the carpet, big windows, and a cozy brick fireplace, all set within a tranquil, leafy neighborhood. Inside, the bright and airy rooms provide ample space for family living, with a generous living room, a charming kitchen, and separate dining areas that are perfect for both casual and formal gatherings. The four bedrooms are well-sized, with the master boasting beautiful garden views. A unique feature of this home is the separate basement entrance, offering excellent potential for independent living or rental income. This versatile space is ideal for a home office, studio, or guest suite, providing privacy and independence while still being connected to the main house. The cottage is surrounded by mature gardens, offering plenty of outdoor space for relaxation and entertainment. With its close proximity to local shops, schools, and the beach, this Tudor-style gem is the perfect family home. Dont miss out on the opportunity to own this rare find in East Preston. Schedule a viewing today!
Let me assist you on purchasing a house and get a FREE home Inspection!
General Information
-
Price
$364,900 10.0k
-
Days on Market
96
-
Area
FRANKLIN
-
Total Bedrooms
4
-
Total Bathrooms
2
-
House Size
2316 Sq Ft
-
Address
176 E ONEIDA ST Preston, ID 83263
-
HOA
NO
-
Lot Size
0.19
-
Price/sqft
157.56
-
Year Built
1937
-
MLS
2057410
-
Garage
2 car garage
-
Status
Active
-
City
-
Term Of Sale
Cash,Conventional,FHA,VA Loan
Inclusions
- Dryer
- Microwave
- Range
- Refrigerator
- Washer
Interior Features
- Closet: Walk-In
- Den/Office
- Range/Oven: Built-In
Exterior Features
- Walkout
Building and Construction
- Roof: Asphalt
- Exterior: Walkout
- Construction: Asphalt,Brick
- Foundation Basement: d d
Garage and Parking
- Garage Type: No
- Garage Spaces: 2
Heating and Cooling
- Air Condition: Central Air
- Heating: Gas: Central
Land Description
- Sprinkler: Auto-Part
- Terrain
- Flat
Price History
Feb 24, 2025
$364,900
Price decreased:
-$10,000
$157.56/sqft
Jan 08, 2025
$374,900
Just Listed
$161.87/sqft

LOVE THIS HOME?

Schedule a showing or ask a question.

Kristopher
Larson
435-962-9044


Kristopher
Larson
435-962-9044
se habla español

Schools
- Highschool: Preston
- Jr High: Preston
- Intermediate: Preston
- Elementary: Oakwood

Some errands can be accomplished on foot. Minimal public transit is available in the area. This area is Somewhat Bikeable - it's convenient to use a bike for a few trips.
Other Property Info
- Area: FRANKLIN
- Zoning: Single-Family
- State: ID
- County: Franklin
- This listing is courtesy of: Brandy FowersFarmhouse Realty Group LLC. 801-726-9563.
Utilities
Natural Gas Connected
Electricity Connected
Sewer Connected
Water Connected
This data is updated on an hourly basis. Some properties which appear for sale on
this
website
may subsequently have sold and may no longer be available. If you need more information on this property
please email kris@bestutahrealestate.com with the MLS number 2057410.
PUBLISHER'S NOTICE: All real estate advertised herein is subject to the Federal Fair
Housing Act
and Utah Fair Housing Act,
which Acts make it illegal to make or publish any advertisement that indicates any
preference,
limitation, or discrimination based on race,
color, religion, sex, handicap, family status, or national origin.

