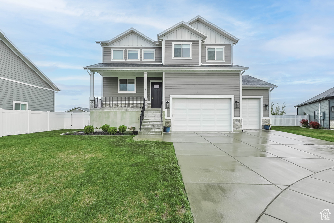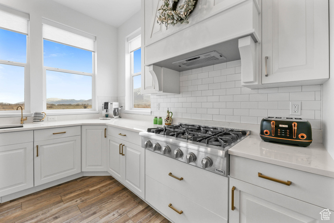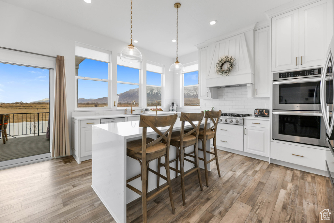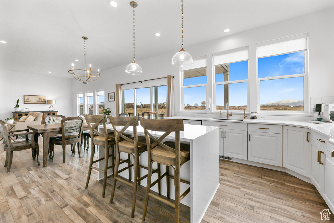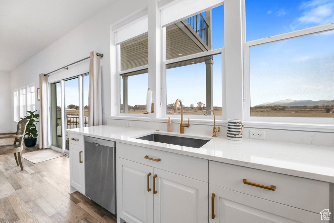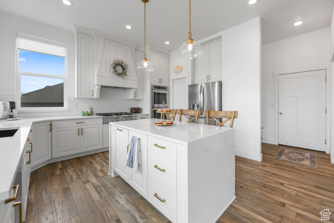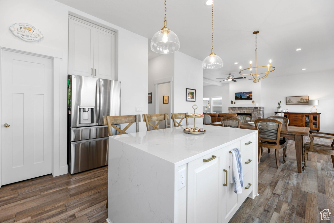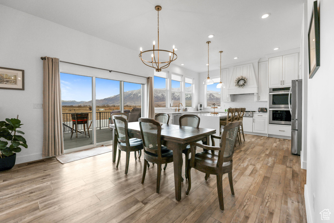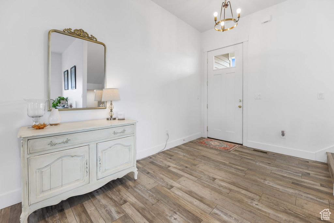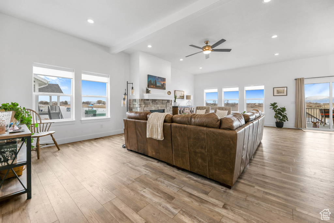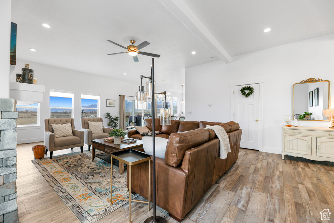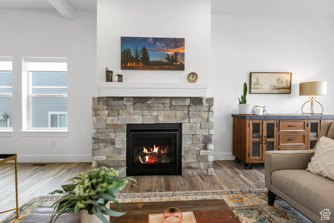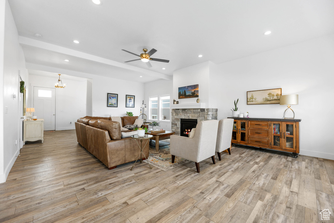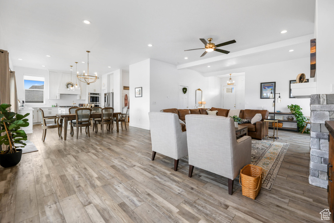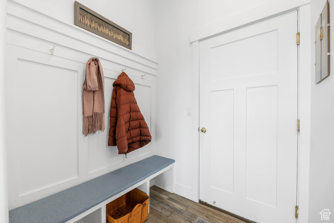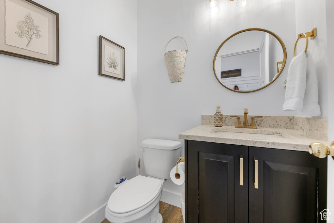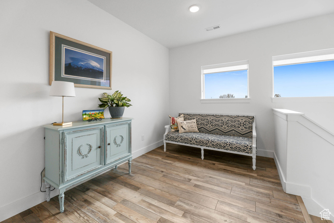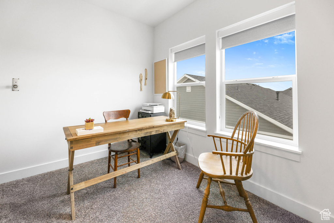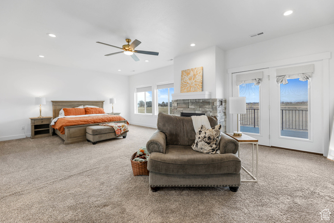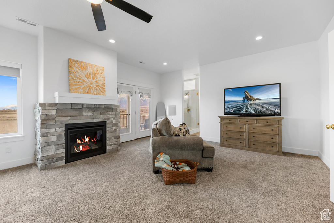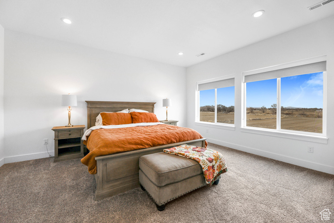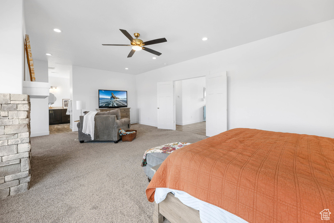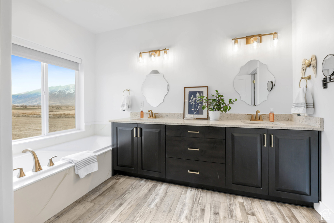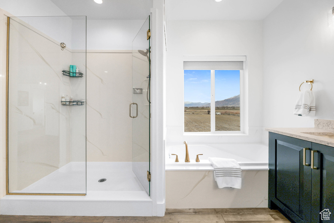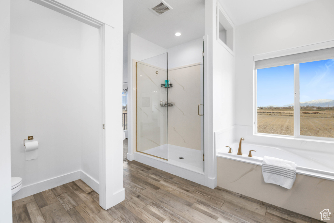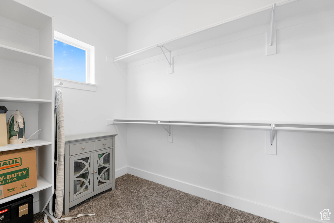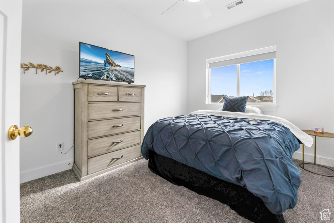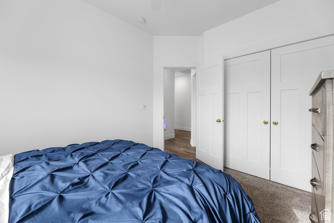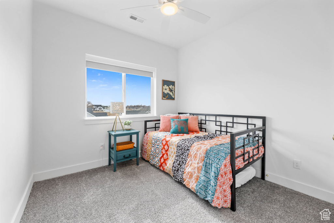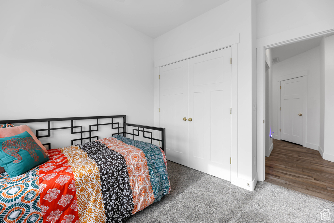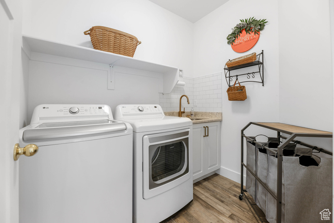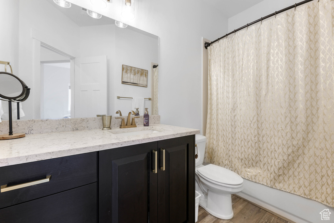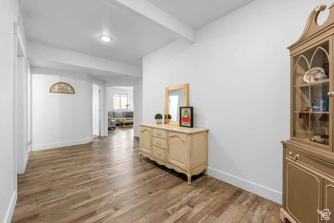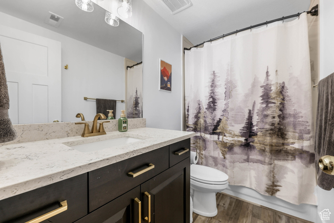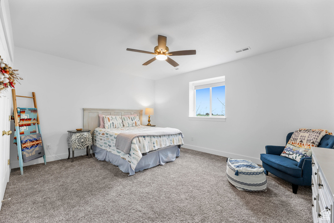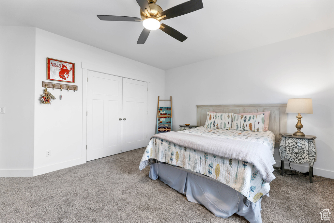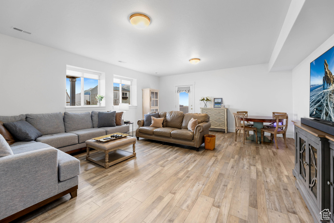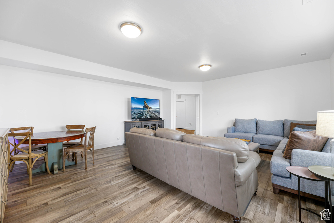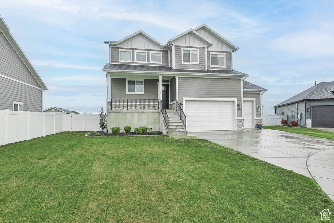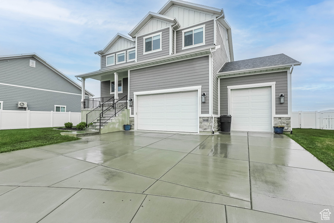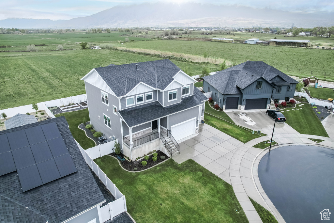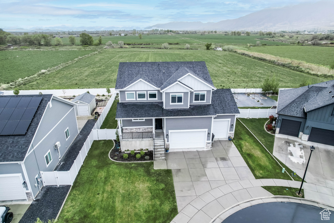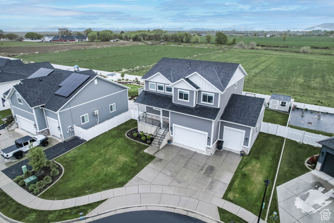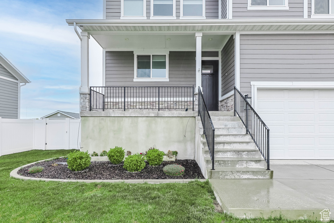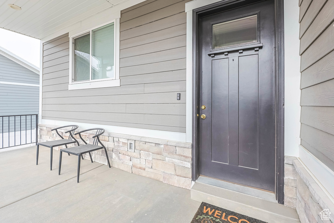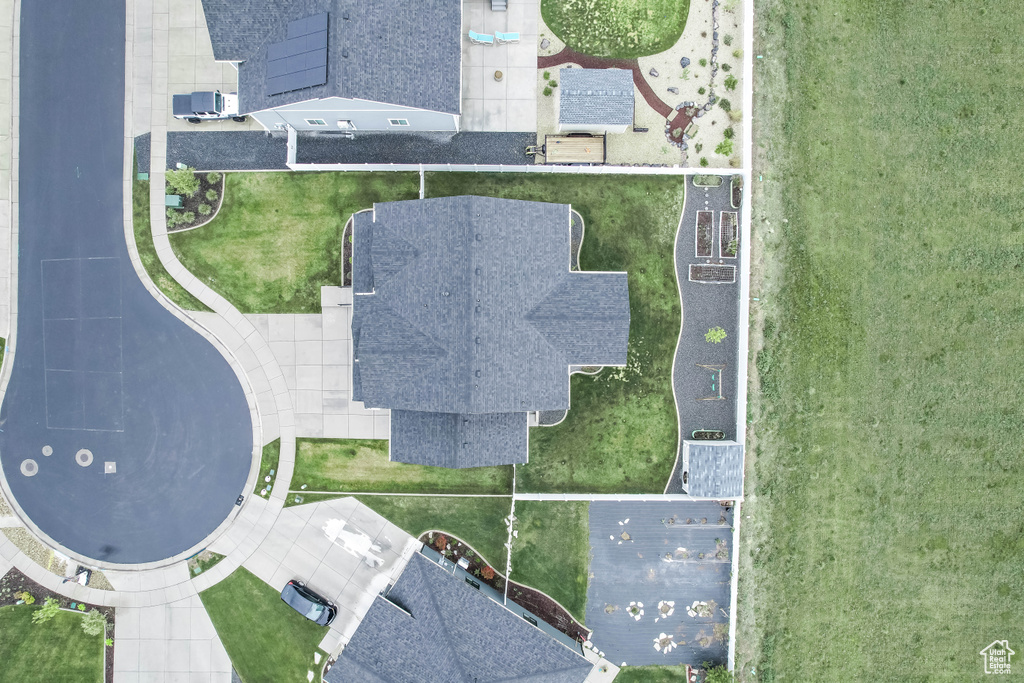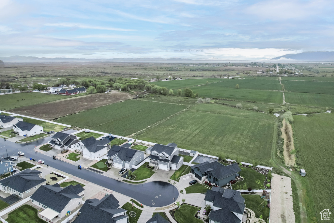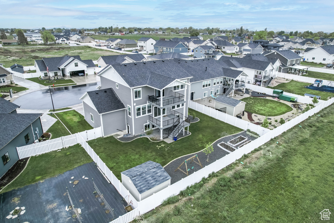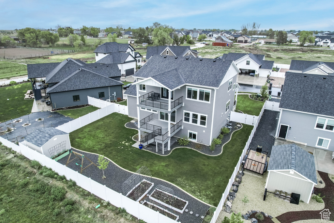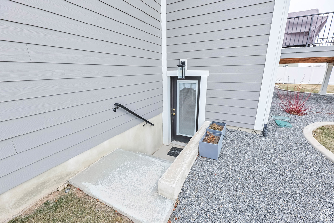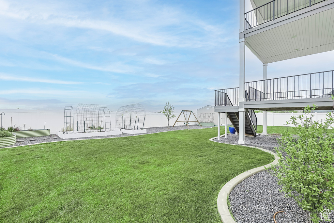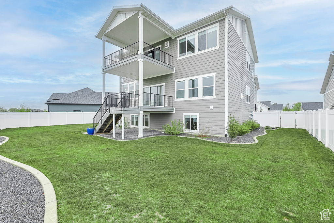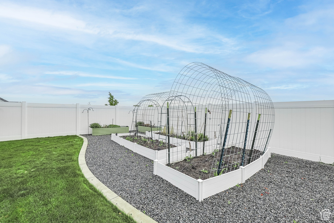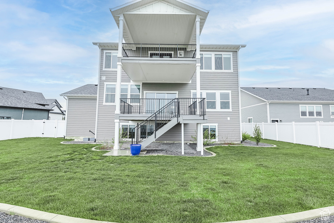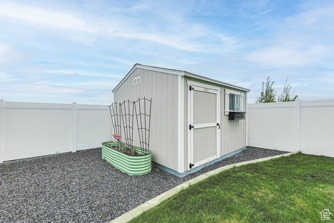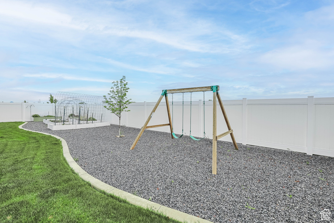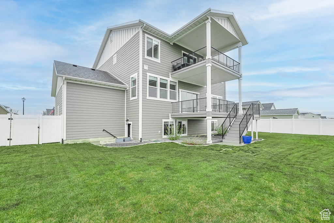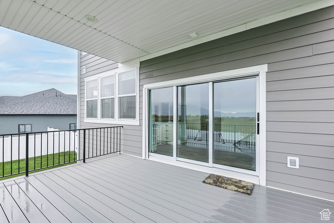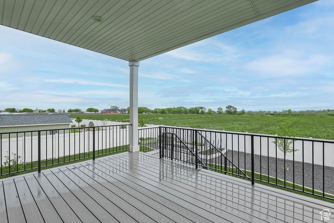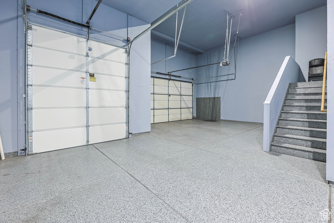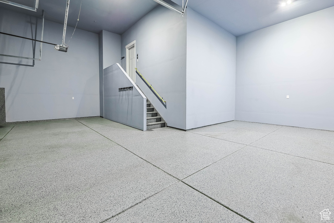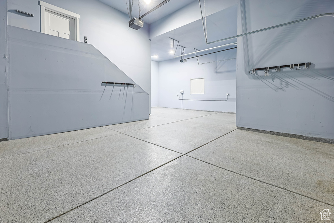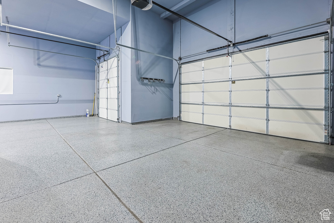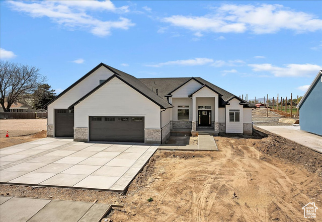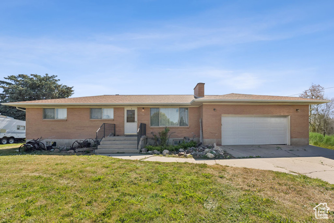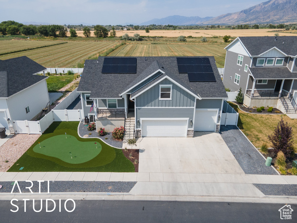
PROPERTY DETAILS
View Virtual Tour
About This Property
This home for sale at 3932 W 2875 N Plain City, UT 84404 has been listed at $719,800 and has been on the market for 182 days.
Full Description
Property Highlights
- * Beautiful 3-year-old home in Plain City * 5 bedrooms, 4 bathrooms, entertainers dream layout * Gourmet kitchen with waterfall quartz island, double ovens, and abundant cabinetry * Spacious family room with 10 ceilings and fireplace * 12-foot, 3-panel glass door opens to a 12x16 covered deck-perfect for indoor/outdoor living * Luxurious master suite with fireplace, private deck, dual sinks, large shower, and walk-in closet * Upstairs laundry and three additional bedrooms * Fully finished, walk-out basement with bedroom, storage, and ADU potential * Oversized 3-car garage with epoxy flooring and painted walls * Landscaped, fully fenced yard with garden boxes, flower beds, and shed-backs to open space, no backyard neighbors * Quiet cul-de-sac location Dont miss your chance-schedule a tour today!
- Spacious home with 5 bedrooms. Perfect for a growing family.
- Generous living space with 3,787 square feet. Plenty of room for everyone.
- 3 car garage with plenty of storage space. Ideal for vehicle enthusiasts.
Let me assist you on purchasing a house and get a FREE home Inspection!
General Information
-
Price
$719,800 100
-
Days on Market
182
-
Area
Ogdn; FarrW; Hrsvl; Pln Cty.
-
Total Bedrooms
5
-
Total Bathrooms
4
-
House Size
3787 Sq Ft
-
Address
3932 W 2875 N Plain City, UT 84404
-
Listed By
EXIT Realty Advantage
-
HOA
NO
-
Lot Size
0.22
-
Price/sqft
190.07
-
Year Built
2022
-
MLS
2061933
-
Garage
3 car garage
-
Status
Under Contract
-
City
-
Term Of Sale
Cash,Conventional,FHA,VA Loan
Inclusions
- Ceiling Fan
- Dryer
- Fireplace Insert
- Microwave
- Range
- Range Hood
- Refrigerator
- Storage Shed(s)
- Washer
- Water Softener: Own
- Window Coverings
- Video Door Bell(s)
Interior Features
- Bath: Primary
- Bath: Sep. Tub/Shower
- Closet: Walk-In
- Den/Office
- Disposal
- Gas Log
- Oven: Double
- Vaulted Ceilings
Exterior Features
- Deck; Covered
- Double Pane Windows
- Entry (Foyer)
- Sliding Glass Doors
- Walkout
Building and Construction
- Roof: Asphalt
- Exterior: Deck; Covered,Double Pane Windows,Entry (Foyer),Sliding Glass Doors,Walkout
- Construction: Clapboard/Masonite,Stone
- Foundation Basement:
Garage and Parking
- Garage Type: Attached
- Garage Spaces: 3
Heating and Cooling
- Air Condition: Central Air
- Heating: Forced Air,Gas: Central,>= 95% efficiency
Land Description
- Cul-de-Sac
- Fenced: Full
- Secluded Yard
- Sidewalks
- Sprinkler: Auto-Full
- Terrain
- Flat
- View: Mountain
- View: Valley
Price History
Jun 19, 2025
$719,800
Price decreased:
-$100
$190.07/sqft
Jun 09, 2025
$719,900
Price decreased:
-$29,100
$190.10/sqft
Apr 08, 2025
$749,000
Price decreased:
-$26,000
$197.78/sqft
Mar 26, 2025
$775,000
Price decreased:
-$19,000
$204.65/sqft
Feb 25, 2025
$794,000
Price decreased:
-$5,000
$209.66/sqft
Jan 31, 2025
$799,000
Just Listed
$210.98/sqft
Mortgage Calculator
Estimated Monthly Payment
Other Property Info
- Area: Ogdn; FarrW; Hrsvl; Pln Cty.
- Zoning: Single-Family
- State: UT
- County: Weber
- This listing is courtesy of:: Jennifer Hortin EXIT Realty Advantage.
801-298-2865.
Utilities
Natural Gas Connected
Electricity Connected
Sewer Connected
Sewer: Public
Water Connected
Based on information from UtahRealEstate.com as of 2025-01-31 12:15:12. All data, including all measurements and calculations of area, is obtained from various sources and has not been, and will not be, verified by broker or the MLS. All information should be independently reviewed and verified for accuracy. Properties may or may not be listed by the office/agent presenting the information. IDX information is provided exclusively for consumers’ personal, non-commercial use, and may not be used for any purpose other than to identify prospective properties consumers may be interested in purchasing.
Housing Act and Utah Fair Housing Act, which Acts make it illegal to make or publish any advertisement that indicates any preference, limitation, or discrimination based on race, color, religion, sex, handicap, family status, or national origin.

