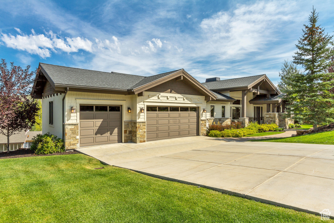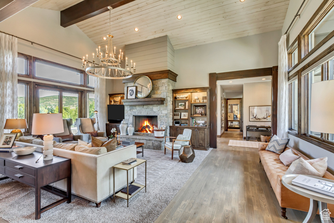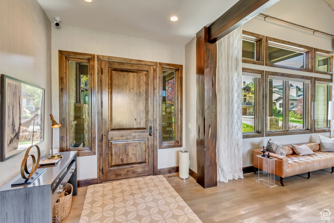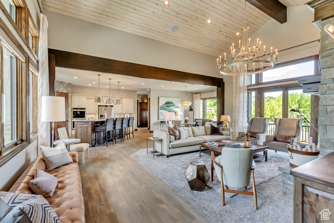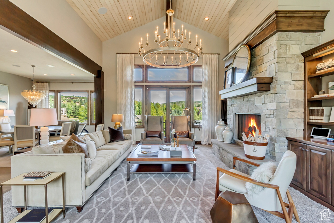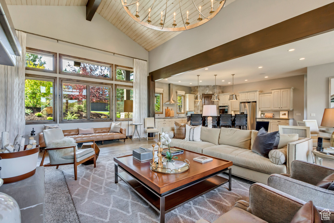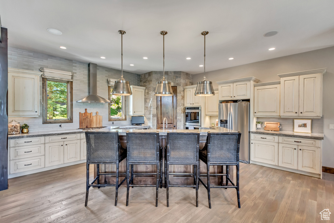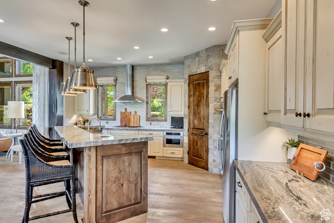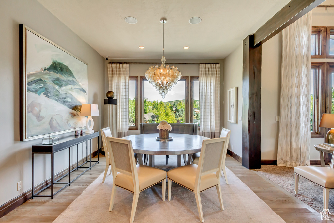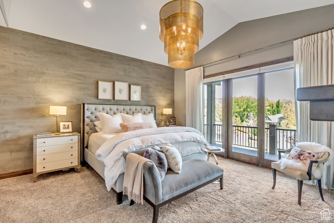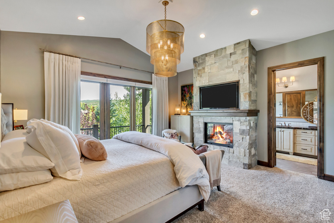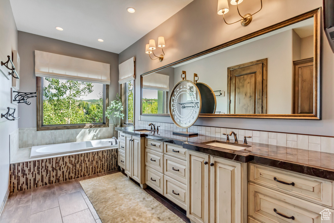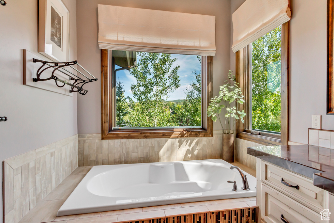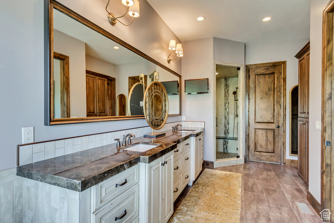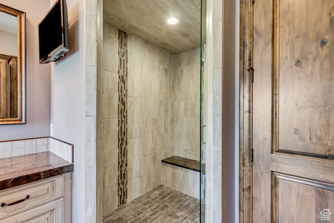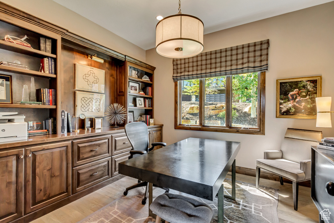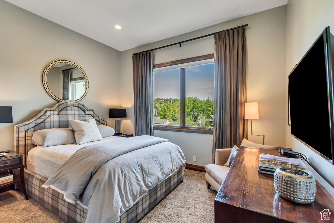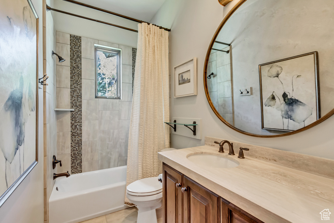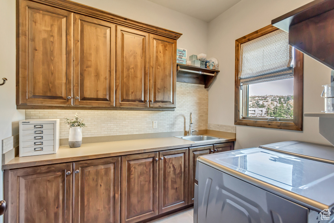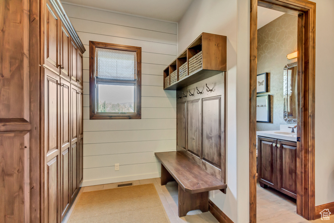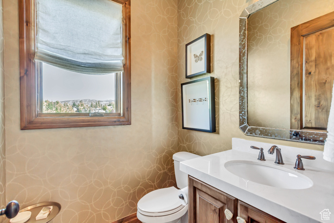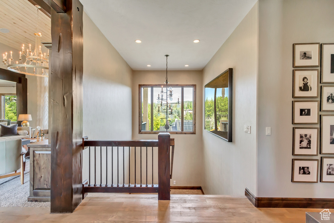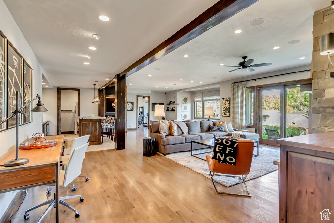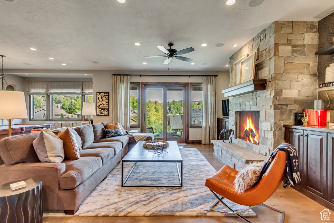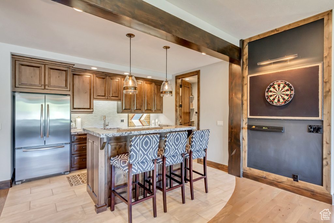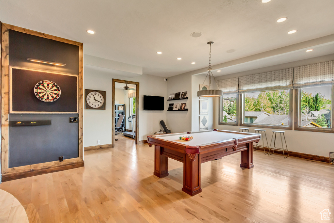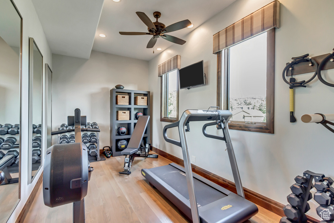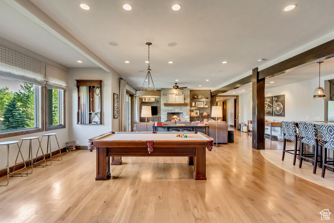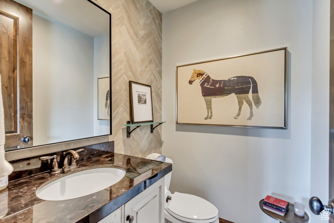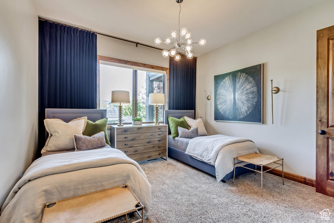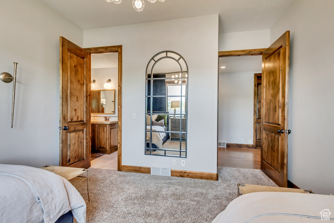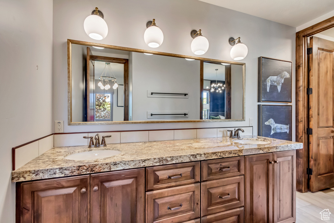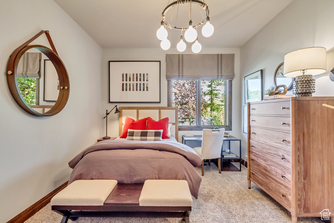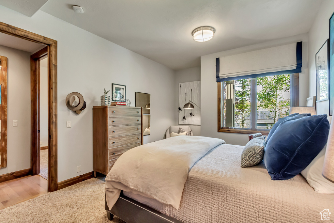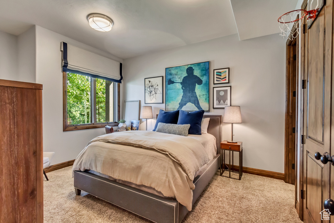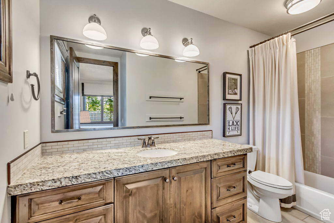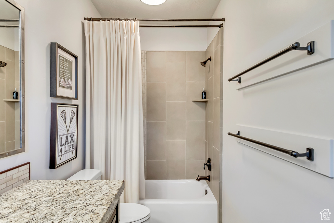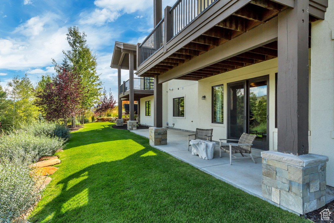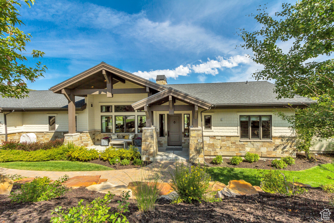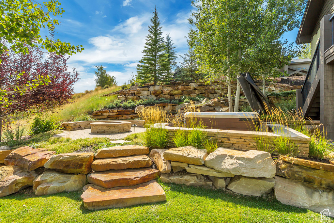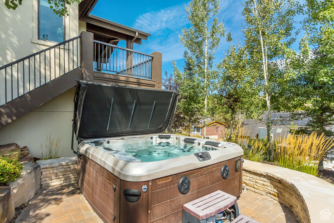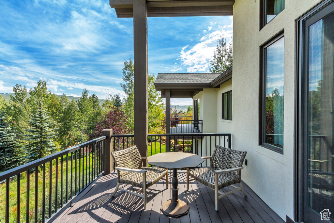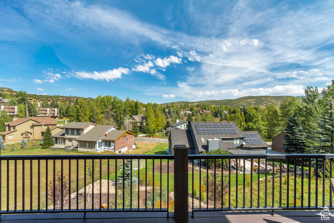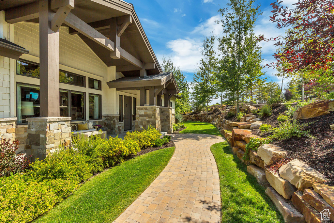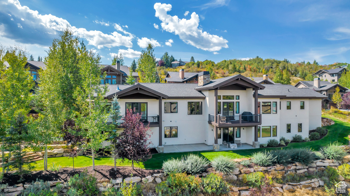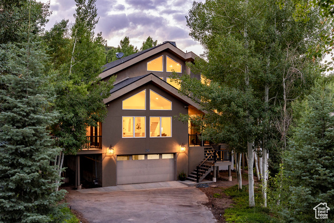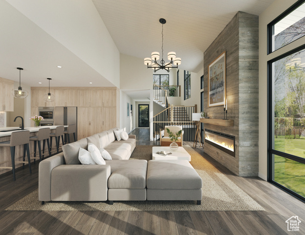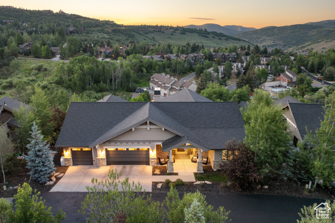
PROPERTY DETAILS
About This Property
This home for sale at 4407 W JEREMY WOODS DR Park City, UT 84098 has been listed at $2,695,000 and has been on the market for 88 days.
Full Description
Property Highlights
- With 5 bedrooms and 6 bathrooms, this home features an open floor plan with organic touches throughout, creating a warm, inviting atmosphere.
- White Oak flooring is featured throughout the home, adding an element of luxury.
- Expansive windows flood the space with natural light and provide picturesque views of the surrounding landscape.
- Enjoy the convenience of single-level living on the main floor, with the added benefit of a spacious basement living area that offers flexibility and additional room for entertainment or guests.
- The Primary Suite is a serene retreat, complete with a floor-to-ceiling stone fireplace and a sliding glass door that opens to a private deck balcony, leading directly to the exterior hot tub and fire pit area.
- The en-suite Primary Bathroom offers a spa-like experience with double sinks, a soaker bathtub framed by scenic windows, and an expansive steam shower.
Let me assist you on purchasing a house and get a FREE home Inspection!
General Information
-
Price
$2,695,000 100.0k
-
Days on Market
88
-
Area
Park City; Kimball Jct; Smt Pk
-
Total Bedrooms
5
-
Total Bathrooms
6
-
House Size
5200 Sq Ft
-
Neighborhood
-
Address
4407 W JEREMY WOODS DR Park City, UT 84098
-
Listed By
Woodley Real Estate
-
HOA
YES
-
Lot Size
0.44
-
Price/sqft
518.27
-
Year Built
2012
-
MLS
2082548
-
Garage
3 car garage
-
Status
Active
-
City
-
Term Of Sale
Cash,Conventional
Inclusions
- Alarm System
- Ceiling Fan
- Fireplace Equipment
- Fireplace Insert
- Gas Grill/BBQ
- Hot Tub
- Humidifier
- Microwave
- Range
- Range Hood
- Refrigerator
- Water Softener: Own
- Window Coverings
- Video Door Bell(s)
- Video Camera(s)
- Smart Thermostat(s)
Interior Features
- Bar: Wet
- Basement Apartment
- Bath: Primary
- Bath: Sep. Tub/Shower
- Central Vacuum
- Closet: Walk-In
- Den/Office
- Disposal
- Gas Log
- Great Room
- Kitchen: Second
- Mother-in-Law Apt.
- Oven: Double
- Oven: Wall
- Range: Countertop
- Range: Gas
- Range/Oven: Built-In
- Vaulted Ceilings
- Instantaneous Hot Water
- Granite Countertops
- Video Door Bell(s)
- Video Camera(s)
- Smart Thermostat(s)
Exterior Features
- Basement Entrance
- Deck; Covered
- Double Pane Windows
- Entry (Foyer)
- Lighting
- Patio: Covered
- Porch: Open
- Sliding Glass Doors
- Walkout
Building and Construction
- Roof: Asphalt
- Exterior: Basement Entrance,Deck; Covered,Double Pane Windows,Entry (Foyer),Lighting,Patio: Covered,Porch: Open,Sliding Glass Doors,Walkout
- Construction: Composition,Stone,Stucco
- Foundation Basement:
Garage and Parking
- Garage Type: Attached
- Garage Spaces: 3
Heating and Cooling
- Air Condition: Central Air
- Heating: Forced Air,Gas: Central,>= 95% efficiency
HOA Dues Include
- Maintenance
- Snow Removal
Land Description
- Curb & Gutter
- Road: Paved
- Sprinkler: Auto-Full
- Terrain: Grad Slope
- View: Mountain
- Wooded
- Adjacent to Golf Course
- Drip Irrigation: Auto-Full
Price History
Jul 31, 2025
$2,695,000
Price decreased:
-$100,000
$518.27/sqft
Jun 12, 2025
$2,795,000
Price decreased:
-$100,000
$537.50/sqft
Jun 04, 2025
$2,895,000
Price decreased:
-$100,000
$556.73/sqft
May 05, 2025
$2,995,000
Just Listed
$575.96/sqft
Mortgage Calculator
Estimated Monthly Payment
Neighborhood Information
JEREMY COVE SUBDIVISION
Park City, UT
Located in the JEREMY COVE SUBDIVISION neighborhood of Park City
Nearby Schools
- Elementary: Jeremy Ranch
- High School: Ecker Hill
- Jr High: Ecker Hill
- High School: Park City

This area is Car-Dependent - very few (if any) errands can be accomplished on foot. Minimal public transit is available in the area. This area is Somewhat Bikeable - it's convenient to use a bike for a few trips.
Other Property Info
- Area: Park City; Kimball Jct; Smt Pk
- Zoning: Single-Family
- State: UT
- County: Summit
- This listing is courtesy of:: John Woodley Woodley Real Estate.
801-855-5900.
Utilities
Natural Gas Connected
Electricity Connected
Sewer Connected
Sewer: Public
Water Connected
Based on information from UtahRealEstate.com as of 2025-05-05 11:08:34. All data, including all measurements and calculations of area, is obtained from various sources and has not been, and will not be, verified by broker or the MLS. All information should be independently reviewed and verified for accuracy. Properties may or may not be listed by the office/agent presenting the information. IDX information is provided exclusively for consumers’ personal, non-commercial use, and may not be used for any purpose other than to identify prospective properties consumers may be interested in purchasing.
Housing Act and Utah Fair Housing Act, which Acts make it illegal to make or publish any advertisement that indicates any preference, limitation, or discrimination based on race, color, religion, sex, handicap, family status, or national origin.

