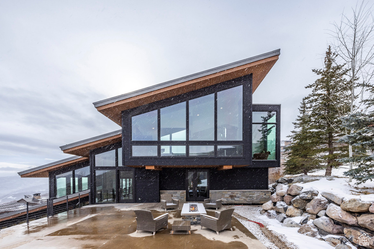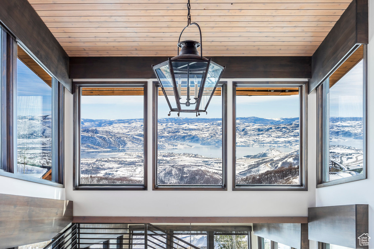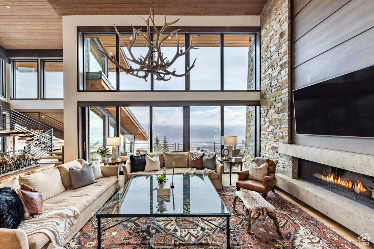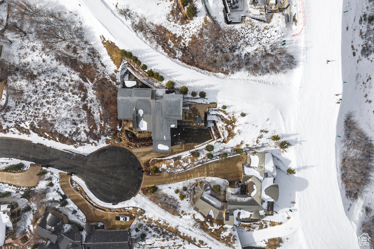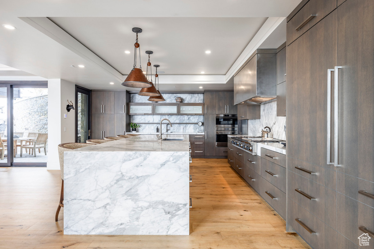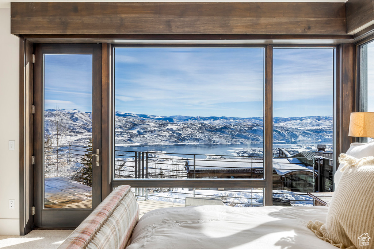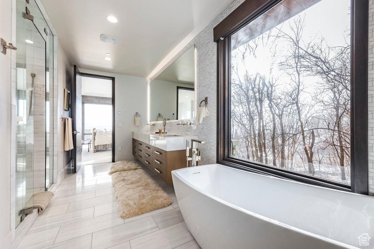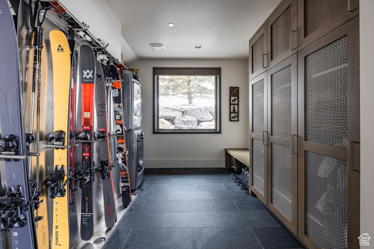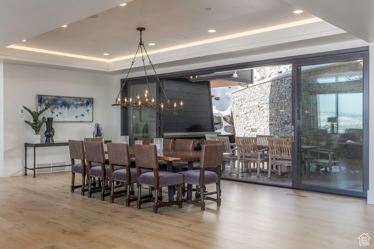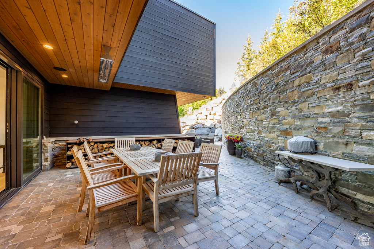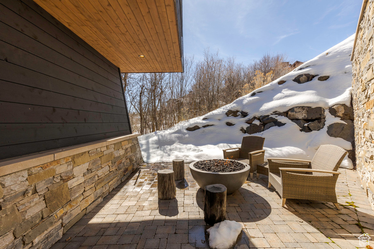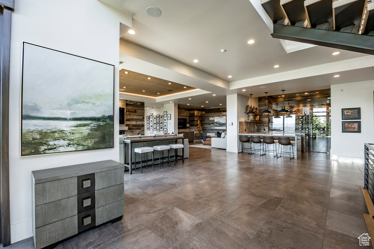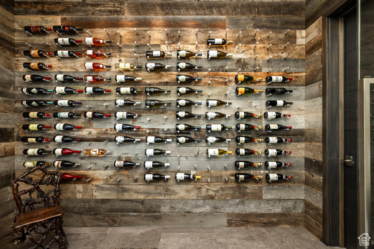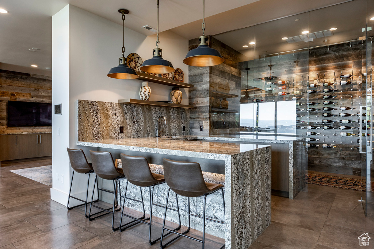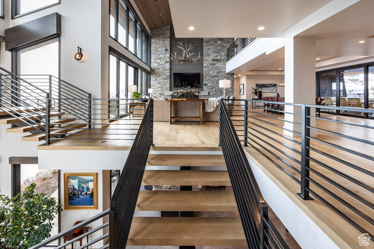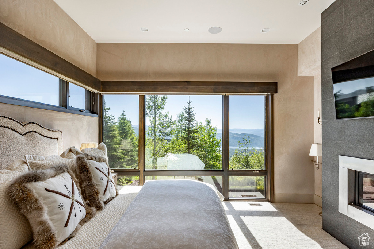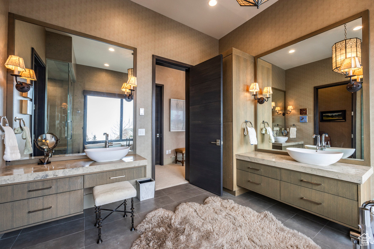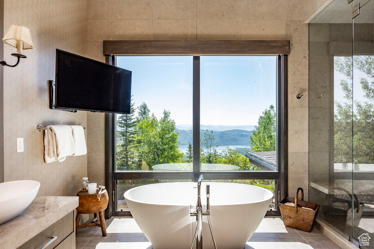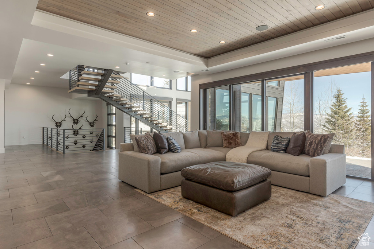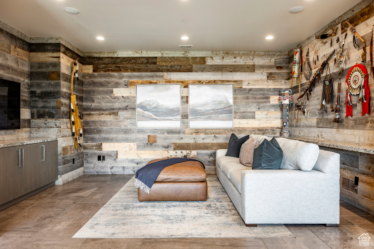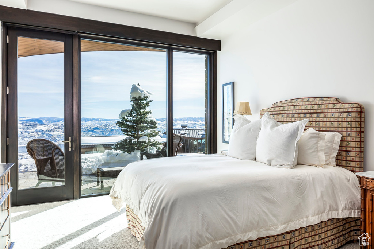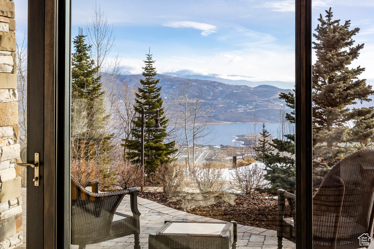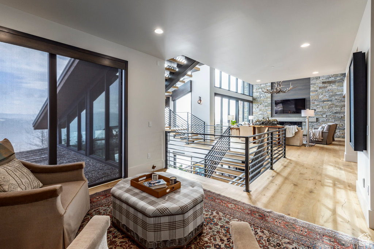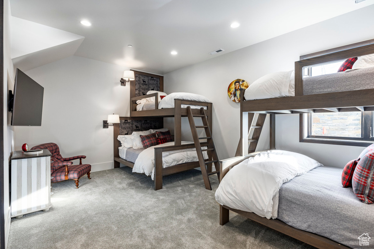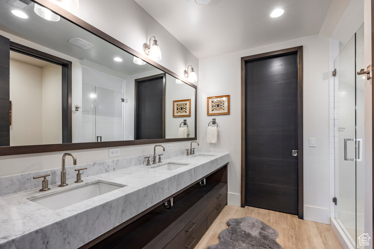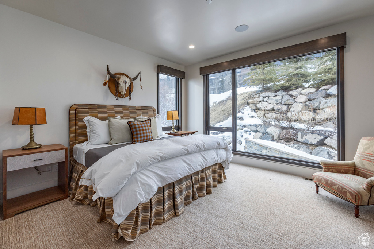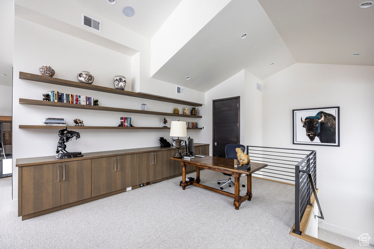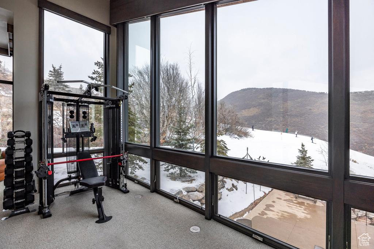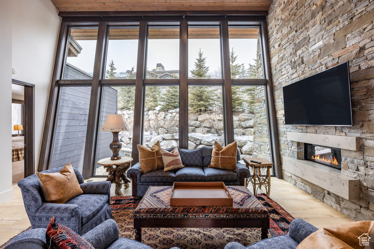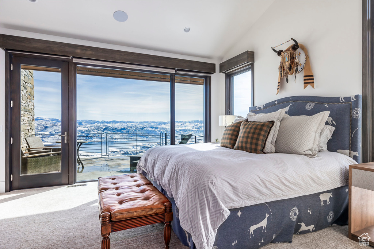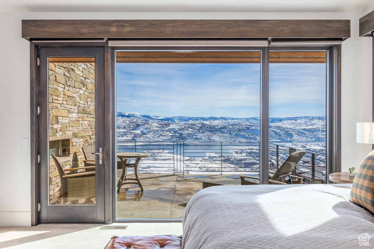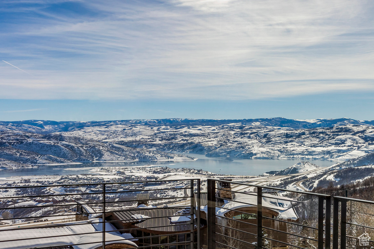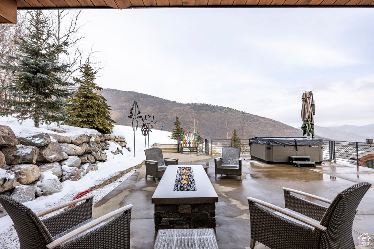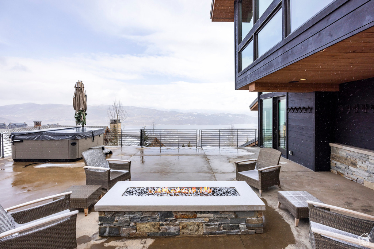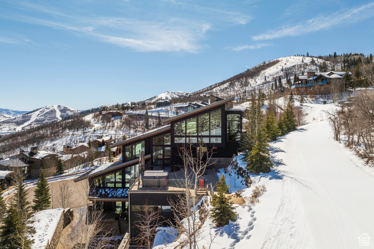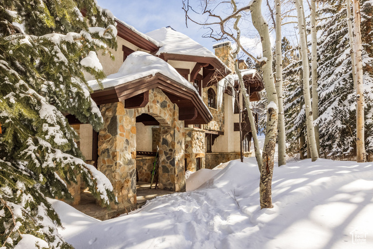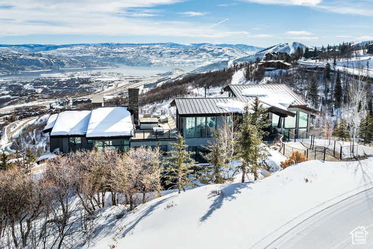
PROPERTY DETAILS
View Virtual Tour
The home for sale at 2848 W DEER POINTE DR Park City, UT 84060 has been listed at $17,850,000 and has been on the market for 129 days.
Situated in the exclusive gated Deer Crest community with membership to the Deer Crest Club at St Regis, this home provides unbeatable Deer Valley ski access for any level skier. Situated on a quiet cul-de-sac with panoramic vistas of the Jordanelle Reservoir, surrounding mountains, and expansive skies. Over 2,904 square feet of heated outdoor patio space for year-round enjoyment. Built by Keller Young Luxury Homes and designed by renowned architect Michael Upwall. Chefs kitchen with cozy private outdoor dining area with firepit. Game room/theater area with a wet bar and wine cellar, Aprs-ski amenities with a ski locker room, additional wet bar, hot tub, heated patio, and fire pit. Additional Features: Deer Crest/St. Regis Membership available, Bunk room for guests, Office/workout room with views of ski runs, Six fireplaces for cozy ambiance, Custom wall coverings and automated blinds, Control 4 system, Radiant throughout interior and exterior patios, plus a heated 3-car extra deep and wide garage. This property is an entertainers paradise.
Let me assist you on purchasing a house and get a FREE home Inspection!
General Information
-
Price
$17,850,000
-
Days on Market
129
-
Area
-
Total Bedrooms
6
-
Total Bathrooms
9
-
House Size
10574 Sq Ft
-
Neighborhood
-
Address
2848 W DEER POINTE DR Park City, UT 84060
-
HOA
YES
-
Lot Size
0.79
-
Price/sqft
1688.10
-
Year Built
2018
-
MLS
2053638
-
Garage
3 car garage
-
Status
Active
-
City
-
Term Of Sale
Cash,Conventional
Inclusions
- Alarm System
- Ceiling Fan
- Dryer
- Hot Tub
- Microwave
- Range
- Range Hood
- Refrigerator
- Washer
- Water Softener: Own
Interior Features
- Alarm: Fire
- Alarm: Security
- Bar: Wet
- Bath: Primary
- Bath: Sep. Tub/Shower
- Central Vacuum
- Closet: Walk-In
- Den/Office
- Great Room
- Oven: Double
- Oven: Gas
- Range/Oven: Built-In
- Vaulted Ceilings
- Granite Countertops
Exterior Features
- Entry (Foyer)
- Lighting
- Patio: Covered
- Sliding Glass Doors
- Walkout
- Patio: Open
Building and Construction
- Roof: Metal
- Exterior: Entry (Foyer),Lighting,Patio: Covered,Sliding Glass Doors,Walkout,Patio: Open
- Construction: Frame,Stone,Other
- Foundation Basement: d d
Garage and Parking
- Garage Type: Attached
- Garage Spaces: 3
Heating and Cooling
- Air Condition: Central Air
- Heating: Forced Air,Gas: Central,Gas: Radiant
HOA Dues Include
- Controlled Access
- Gated
- Insurance
- Snow Removal
Land Description
- Cul-de-Sac
- Road: Paved
- View: Lake
- View: Mountain
- View: Valley
- Drip Irrigation: Auto-Part
- View: Water
Price History
Dec 06, 2024
$17,850,000
Just Listed
$1,688.10/sqft

LOVE THIS HOME?

Schedule a showing or ask a question.

Kristopher
Larson
801-410-7917

Schools
- Highschool: Wasatch
- Jr High: Wasatch
- Intermediate: Wasatch
- Elementary: Heber Valley

This area is Car-Dependent - very few (if any) errands can be accomplished on foot. Minimal public transit is available in the area. This area is not Bikeable - it's not convenient to use a bike for trips.
Other Property Info
- Area:
- Zoning: Single-Family
- State: UT
- County: Wasatch
- This listing is courtesy of: Kelly HamlinSummit Sothebys International Realty. 801-652-5700.
Utilities
Natural Gas Connected
Electricity Connected
Sewer Connected
Water Connected
This data is updated on an hourly basis. Some properties which appear for sale on
this
website
may subsequently have sold and may no longer be available. If you need more information on this property
please email kris@bestutahrealestate.com with the MLS number 2053638.
PUBLISHER'S NOTICE: All real estate advertised herein is subject to the Federal Fair
Housing Act
and Utah Fair Housing Act,
which Acts make it illegal to make or publish any advertisement that indicates any
preference,
limitation, or discrimination based on race,
color, religion, sex, handicap, family status, or national origin.

