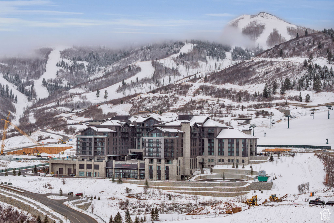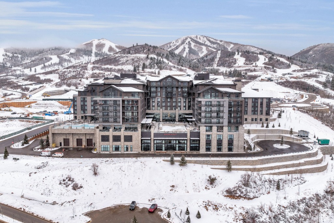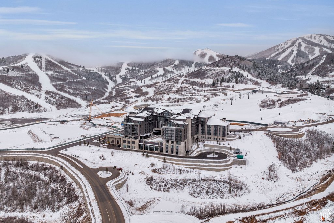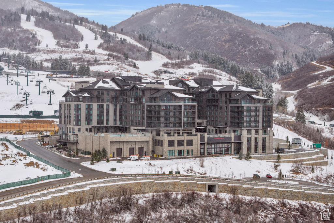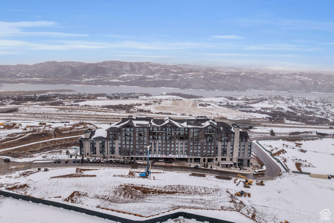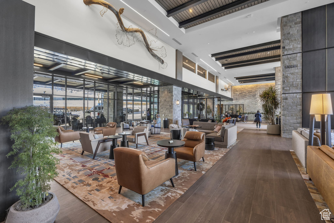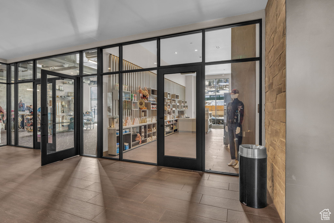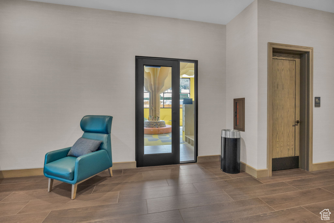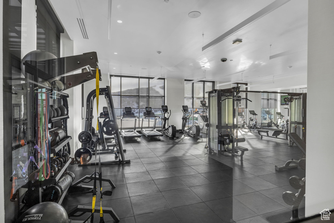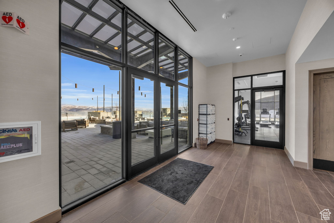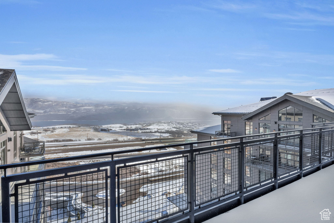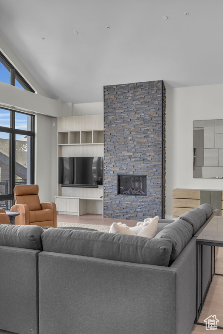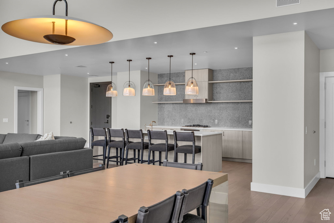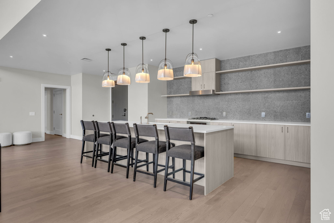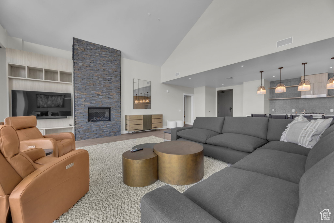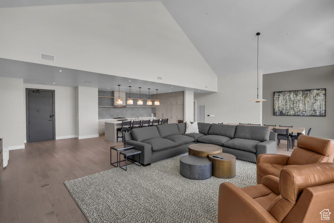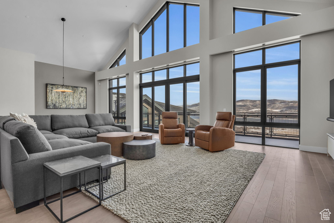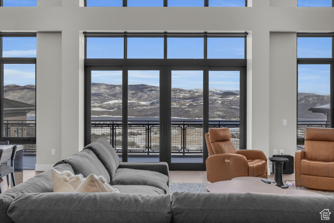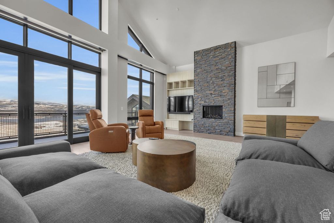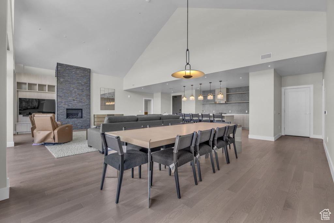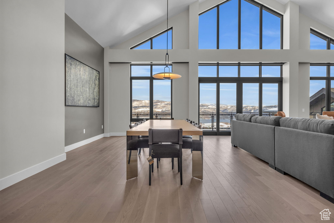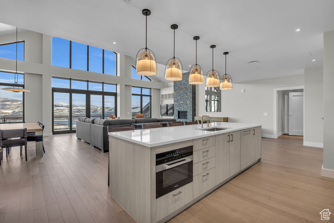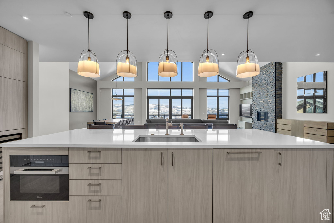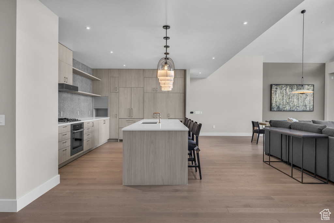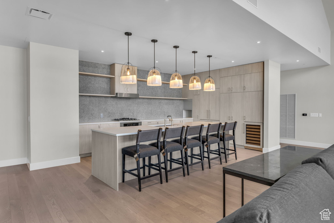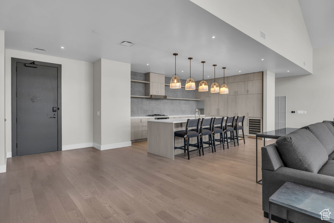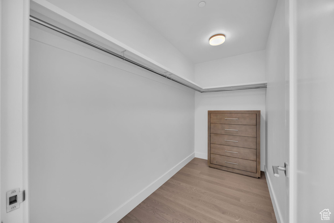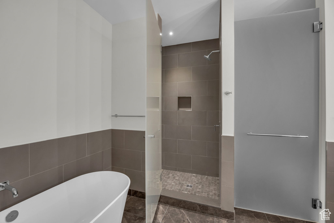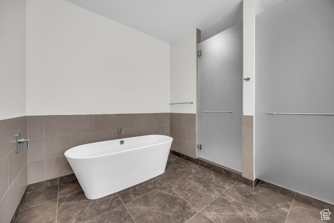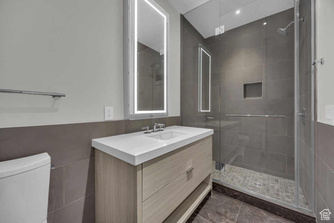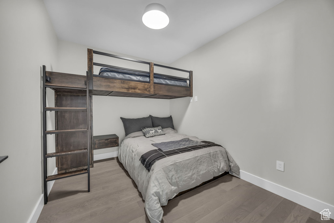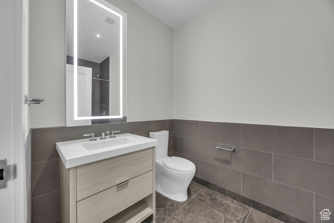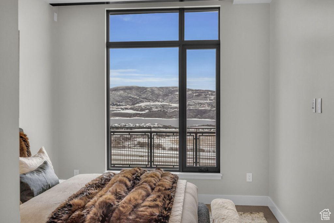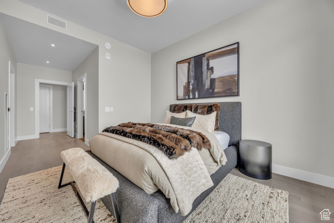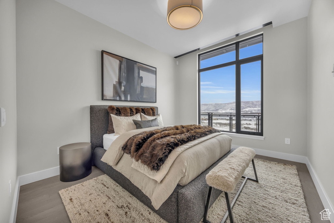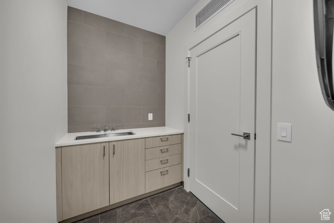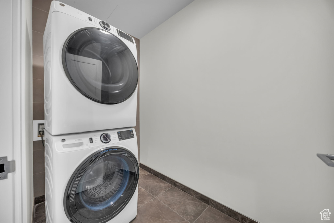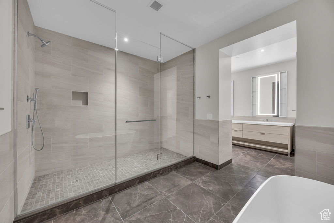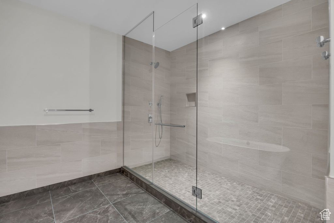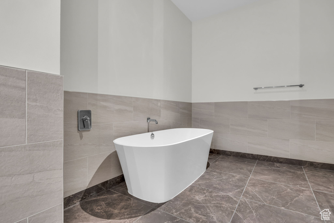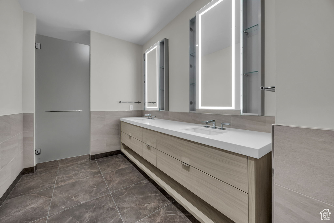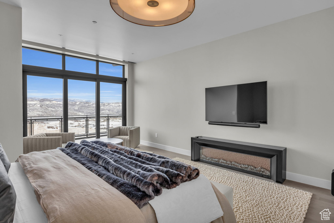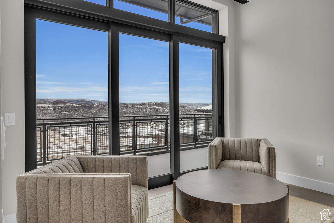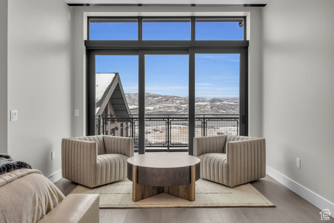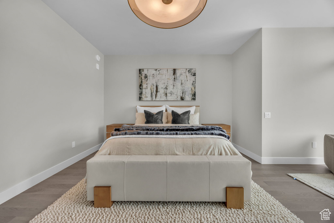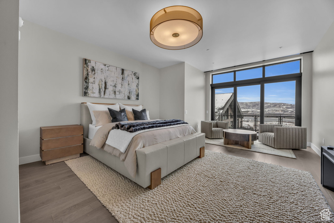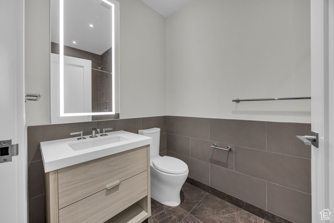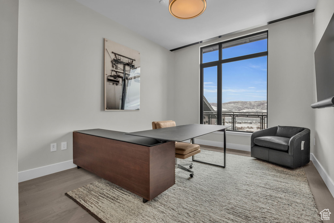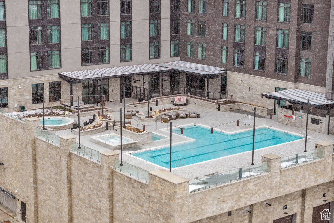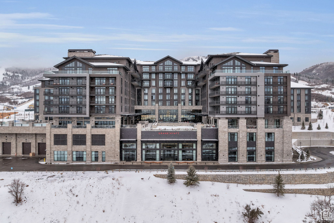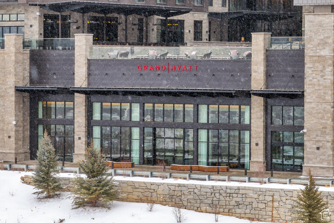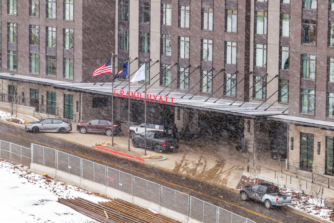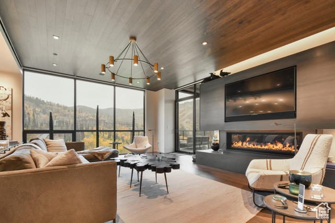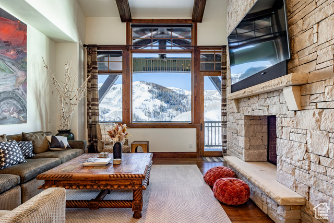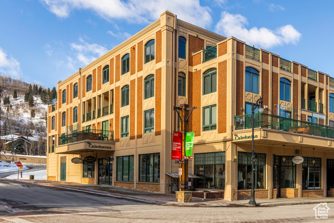
PROPERTY DETAILS
View Virtual Tour
The home for sale at 1702 W GLENCOE WAY #8038 Park City, UT 84060 has been listed at $8,795,000 and has been on the market for 108 days.
**Stunning Penthouse Residence 8038 at The Residences at Grand Hyatt - 4 Beds, 5 Baths, 3,538 sq ft with Direct Views of Jordanelle** Experience unparalleled luxury in this exceptional penthouse unit at The Residences at Grand Hyatt, featuring 4 bedrooms, 5 bathrooms, and 3,538 sq ft of refined living space with stunning direct views of Jordanelle Reservoir. The expansive open-concept design effortlessly blends a spacious living area with a modern kitchen and elegant dining space, ideal for entertaining guests or enjoying family gatherings. Retreat to the lavish master suite complete with an en-suite bathroom and a generous walk-in closet. Each additional bedroom offers comfort and privacy, with convenient access to beautifully appointed bathrooms. One of the bedrooms can also serve as a private study, perfect for remote work or quiet reflection. Step outside to the expansive balcony, where breathtaking views provide a serene backdrop for relaxation. This remarkable penthouse offers exceptional ski access, making it easy to enjoy the nearby slopes. Additional top-notch amenities include a state-of-the-art fitness center, luxurious spa services, and an inviting outdoor pool, ensuring a lifestyle of comfort and sophistication. Dont miss the opportunity to experience the best of mountain living in this stunning residence-truly a must-see!
Let me assist you on purchasing a house and get a FREE home Inspection!
General Information
-
Price
$8,795,000 200.0k
-
Days on Market
108
-
Area
-
Total Bedrooms
4
-
Total Bathrooms
5
-
House Size
3638 Sq Ft
-
Neighborhood
-
Address
1702 W GLENCOE WAY #8038 Park City, UT 84060
-
HOA
YES
-
Lot Size
0.01
-
Price/sqft
2417.54
-
Year Built
2024
-
MLS
2055916
-
Garage
1 car garage
-
Status
Active
-
City
-
Term Of Sale
Cash,Conventional
Inclusions
- Dryer
- Freezer
- Range
- Refrigerator
- Washer
Interior Features
- Bath: Primary
- Den/Office
- Disposal
- Gas Log
- Range: Countertop
- Range: Gas
Exterior Features
- Balcony
Building and Construction
- Roof: Asphalt,Metal
- Exterior: Balcony
- Construction: Stone,Stucco
- Foundation Basement: d d
Garage and Parking
- Garage Type: Attached
- Garage Spaces: 1
Heating and Cooling
- Air Condition: Central Air
- Heating: Forced Air,Radiant Floor
HOA Dues Include
- Biking Trails
- Cable TV
- Controlled Access
- Earthquake Insurance
- Fire Pit
- Gas
- Fitness Center
- Hiking Trails
- Insurance
- Maintenance
- On Site Security
- Management
- Pet Rules
- Picnic Area
- Pool
- Racquetball
- Security
- Sewer Paid
- Spa/Hot Tub
- Storage
- Trash
Price History
Feb 28, 2025
$8,795,000
Price decreased:
-$200,000
$2,417.54/sqft
Jan 17, 2025
$8,995,000
Price decreased:
-$400,000
$2,472.51/sqft
Dec 27, 2024
$9,395,000
Just Listed
$2,582.46/sqft

LOVE THIS HOME?

Schedule a showing or ask a question.

Kristopher
Larson
801-410-7917

Schools
- Highschool: Wasatch Alter
- Jr High: Wasatch
- Intermediate: Wasatch
- Elementary: Heber Valley

Most errands can be accomplished on foot. Minimal public transit is available in the area. This area is Somewhat Bikeable - it's convenient to use a bike for a few trips.
Other Property Info
- Area:
- Zoning: Multi-Family, Short Term Rental Allowed
- State: UT
- County: Wasatch
- This listing is courtesy of: Marilyn TrabacconeEngel & Volkers Park City.
Utilities
Natural Gas Connected
Electricity Connected
Sewer Connected
Sewer: Public
Water Connected
This data is updated on an hourly basis. Some properties which appear for sale on
this
website
may subsequently have sold and may no longer be available. If you need more information on this property
please email kris@bestutahrealestate.com with the MLS number 2055916.
PUBLISHER'S NOTICE: All real estate advertised herein is subject to the Federal Fair
Housing Act
and Utah Fair Housing Act,
which Acts make it illegal to make or publish any advertisement that indicates any
preference,
limitation, or discrimination based on race,
color, religion, sex, handicap, family status, or national origin.

