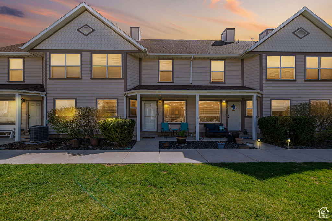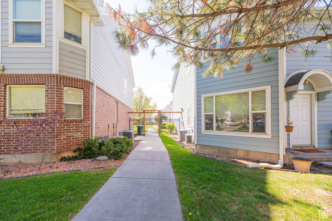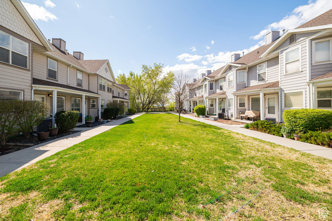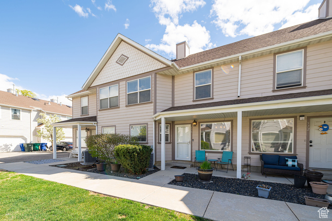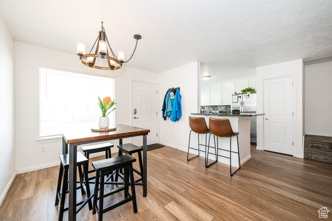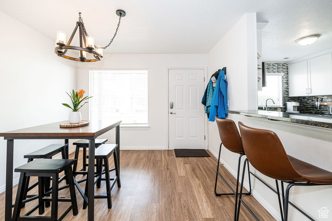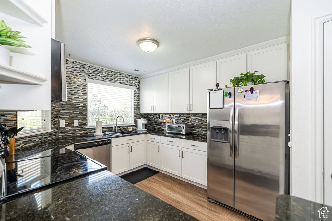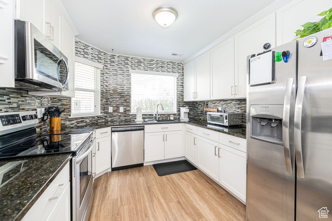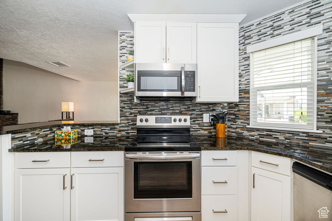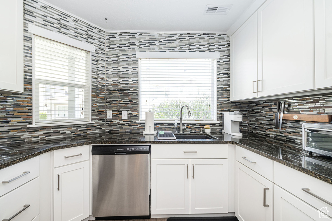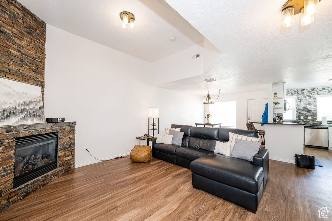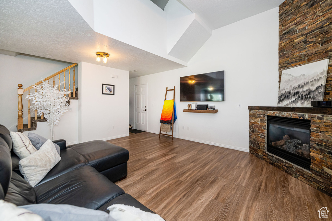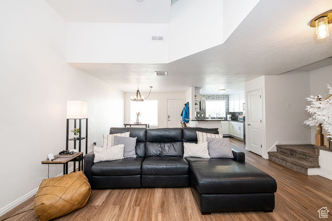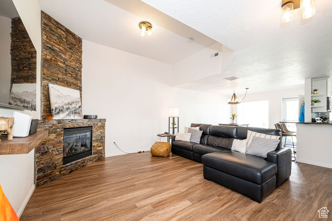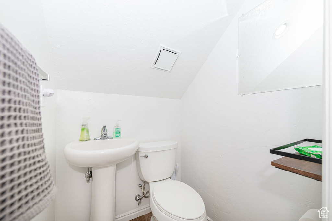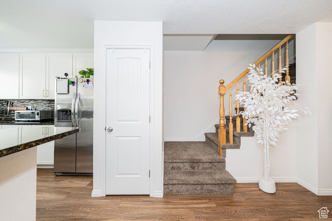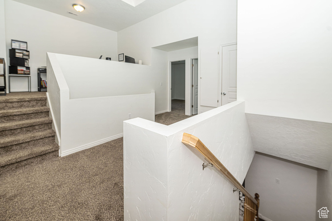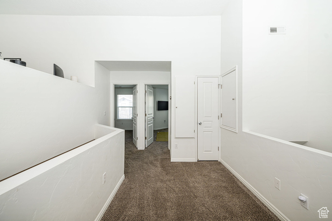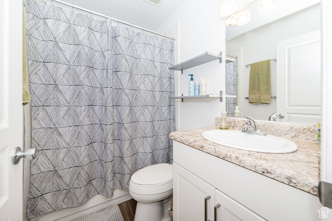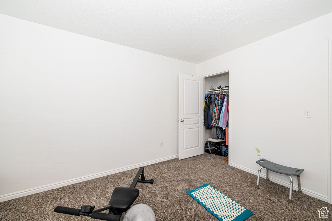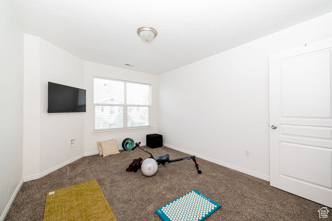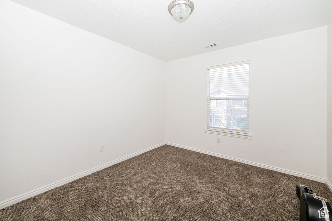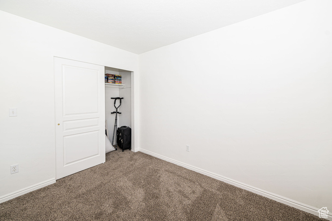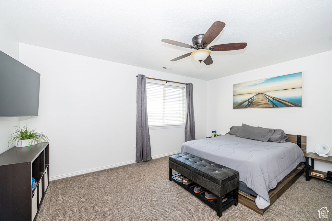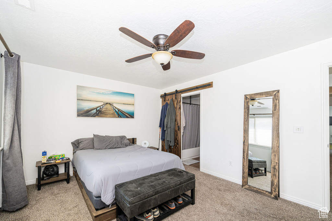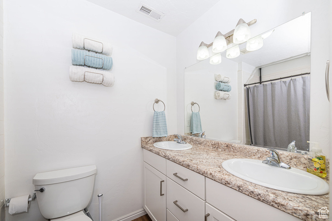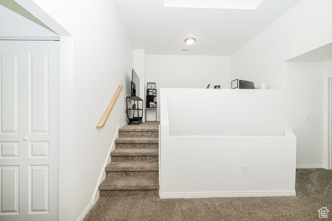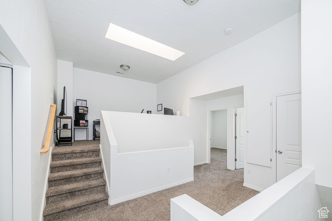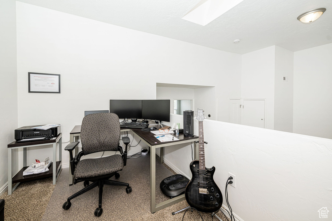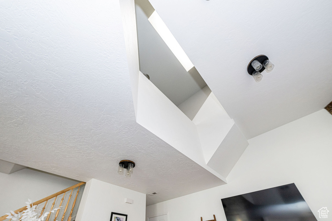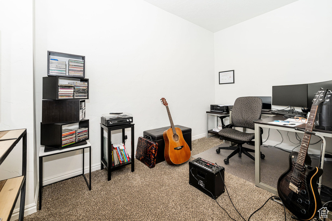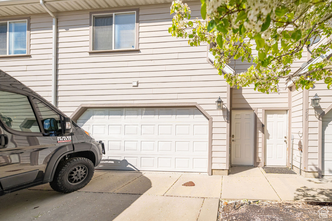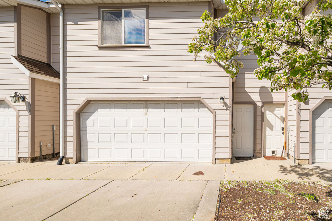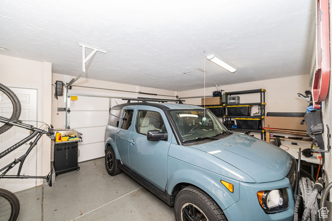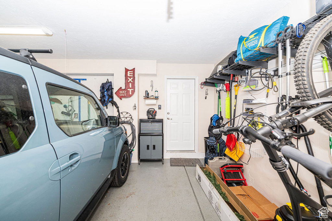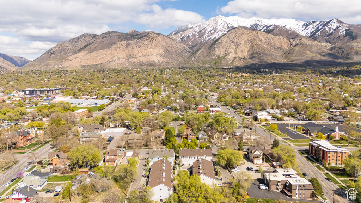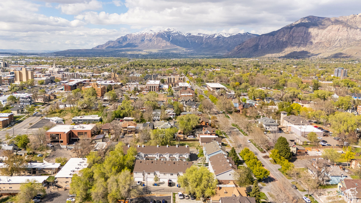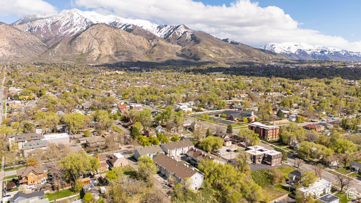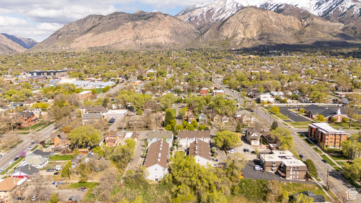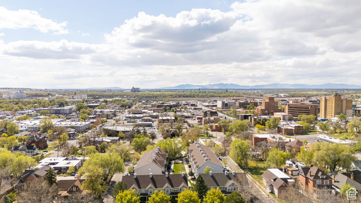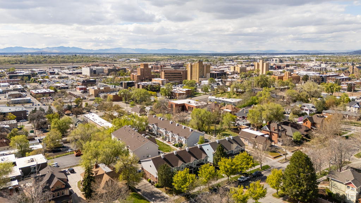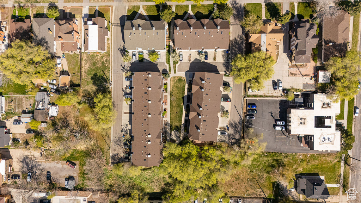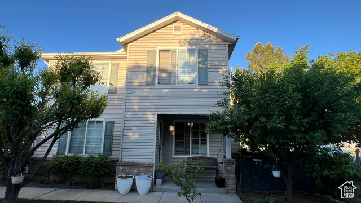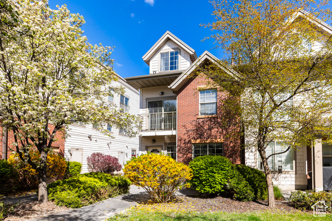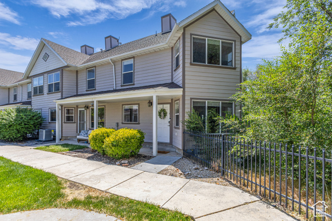
PROPERTY DETAILS
About This Property
This home for sale at 576 SELLWOOD CT Ogden, UT 84401 has been listed at $395,000 and has been on the market for 56 days.
Full Description
Property Highlights
- Located in a private, gated community just steps from the historic Jefferson Avenue district, this stunning townhome offers both charm and convenience.
- Inside, youll find 3 spacious bedrooms, 2. 5 bathrooms, and a fully finished 2 car garage with an epoxy-coated floor wall storage.
- The living room features a custom rock fireplace, vaulted ceilings, and a skylight that fills the space with natural light.
- The kitchen has been beautifully updated with granite countertops and modern cabinetry with a breakfast bar, creating a space thats both stylish and functional.
- The main level is truly a great room one of its more unique features is the skylight from the roof through the second floor and it is seen from the main level for added natural light.
Let me assist you on purchasing a house and get a FREE home Inspection!
General Information
-
Price
$395,000 4.0k
-
Days on Market
56
-
Area
Ogdn; W Hvn; Ter; Rvrdl
-
Total Bedrooms
3
-
Total Bathrooms
3
-
House Size
1589 Sq Ft
-
Neighborhood
-
Address
576 SELLWOOD CT Ogden, UT 84401
-
Listed By
Real Broker, LLC
-
HOA
YES
-
Lot Size
0.01
-
Price/sqft
248.58
-
Year Built
2007
-
MLS
2079155
-
Garage
2 car garage
-
Status
Under Contract
-
City
-
Term Of Sale
Cash,Conventional,FHA,VA Loan
Inclusions
- Microwave
- Range
Interior Features
- Bath: Primary
- Closet: Walk-In
- Great Room
- Range/Oven: Free Stdng.
- Vaulted Ceilings
- Granite Countertops
Exterior Features
- Double Pane Windows
- Secured Parking
- Storm Doors
- Patio: Open
Building and Construction
- Roof: Asphalt
- Exterior: Double Pane Windows,Secured Parking,Storm Doors,Patio: Open
- Construction: Asphalt
- Foundation Basement: d d
Garage and Parking
- Garage Type: Attached
- Garage Spaces: 2
Heating and Cooling
- Air Condition: Central Air
- Heating: Forced Air,Gas: Central
HOA Dues Include
- Gated
- Insurance
- Maintenance
- Pet Rules
- Pets Permitted
- Snow Removal
Land Description
- Fenced: Full
- Road: Paved
- Secluded Yard
- Sidewalks
- Sprinkler: Auto-Full
- View: Mountain
- Private
Price History
Apr 29, 2025
$395,000
Price decreased:
-$4,000
$248.58/sqft
Apr 21, 2025
$399,000
Just Listed
$251.10/sqft

LOVE THIS HOME?

Schedule a showing with a buyers agent

Kristopher
Larson
801-410-7917

Other Property Info
- Area: Ogdn; W Hvn; Ter; Rvrdl
- Zoning: Single-Family
- State: UT
- County: Weber
- This listing is courtesy of:: Amanda Nilson Real Broker, LLC.
Utilities
Natural Gas Connected
Electricity Connected
Sewer Connected
Sewer: Public
Water Connected
Neighborhood Information
JEFFERSON AVENUE TOW
Ogden, UT
Located in the JEFFERSON AVENUE TOW neighborhood of Ogden
Nearby Schools
- Elementary: James Madison
- High School: Mount Ogden
- Jr High: Mount Ogden
- High School: Ogden

Most errands can be accomplished on foot. Good Transit is available, with 13 nearby routes: 12 bus, 1 rail, 0 other. This area is Bikeable - it's convenient to use a bike for trips.
Based on information from UtahRealEstate.com as of 2025-04-21 17:00:37. All data, including all measurements and calculations of area, is obtained from various sources and has not been, and will not be, verified by broker or the MLS. All information should be independently reviewed and verified for accuracy. Properties may or may not be listed by the office/agent presenting the information. IDX information is provided exclusively for consumers’ personal, non-commercial use, and may not be used for any purpose other than to identify prospective properties consumers may be interested in purchasing.
Housing Act and Utah Fair Housing Act, which Acts make it illegal to make or publish any advertisement that indicates any preference, limitation, or discrimination based on race, color, religion, sex, handicap, family status, or national origin.

