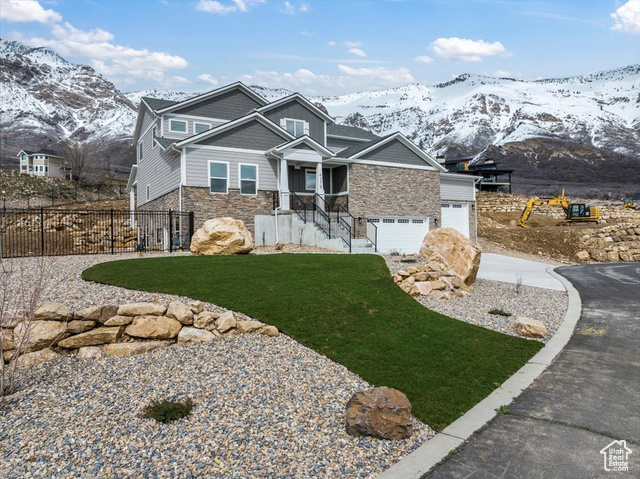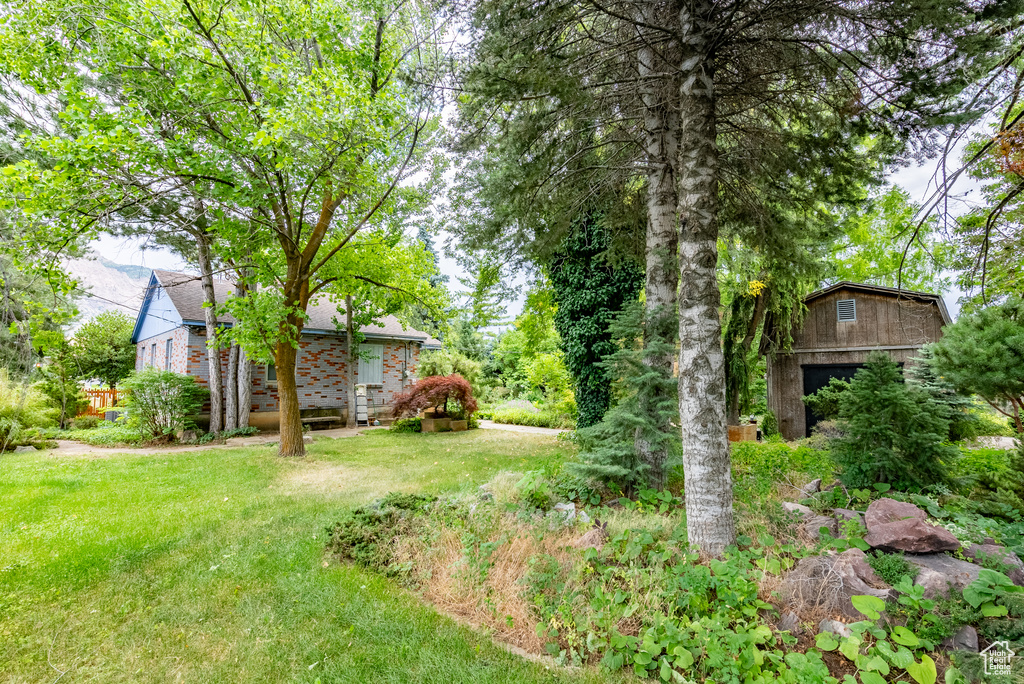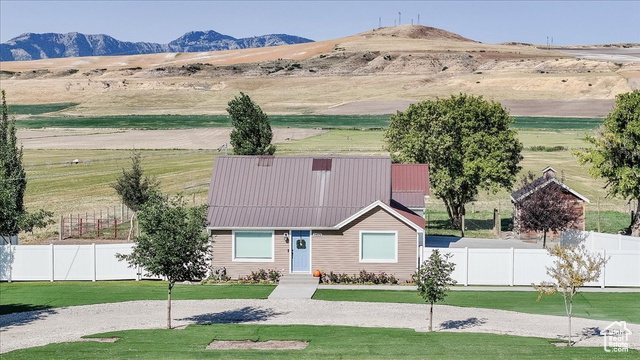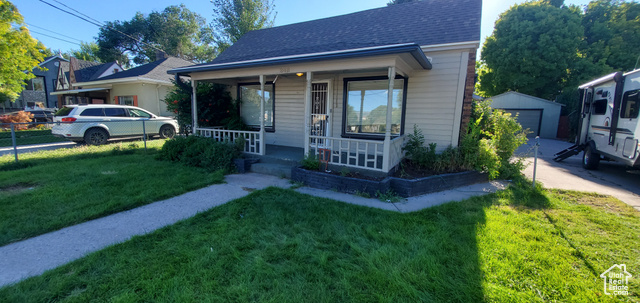
PROPERTY DETAILS
The home for sale at 399 W HARRISVILLE RD Ogden, UT 84404 has been listed at $899,900 and has been on the market for 65 days.
THis property has been reccomended for R-2S from Ogden City which allows for Multi housing development. Developer would have to submit plans and take it through planning commission . R-2S includes Ogden Municipal Code 15-43 Accessory buildings and uses customarily incidental to any permitted use. Accessory dwelling unit (see Section 15-13-39 for ADU requirements). Agriculture. Church, synagogue or similar permanent building used for regular religious worship. Daycare centers provided the facility is located on the same site as an educational institution. Educational institution. Greenhouse, noncommercial only. Group dwelling. Home occupation. Household pets. Licensed family child care (see Section 15-13-12 for special requirements). Pigeon loft for the housing of racing pigeons (only allowed on single-family residential lots), in accordance with the standards as contained in Section 15-13-19. Public building, public park, recreation grounds and associated buildings. Residential facilities for elderly persons (see Section 15-13-25 for facility requirements). Residential facility for persons with a disability (see Section 15-13-15 for facility requirements). Residential garage sales or yard sales. Short-term rental (see section 15-13-38 for requirements). Single-family dwelling. Single-family rowhouse, subdivided to allow ownership of each individual dwelling unit. Temporary building for use incidental to construction work. Such building shall be removed upon the completion or abandonment of the construction work. Two-family dwelling, in accordance with the requirements of Section 15-13-27. (Ord. 2023-41, 7-11-2023; amd. Ord. 2024-12, 5-7-2024) 15-43-3: CONDITIONAL USES: The following uses shall be permitted only when authorized by a conditional use permit as provided in chapter 7 of this title: Private park, playground, or recreation area, but not including privately owned commercial amusement business. Privately operated concession or amusement business in a public park. Public utility substation or water storage reservoir developed by a public agency. (Ord. 2023-41, 7-11-2023) 15-43-4: SITE DEVELOPMENT STANDARDS: A. Minimum Lot Area: 1. Dwellings: two thousand five hundred (2,500) square feet per dwelling unit. 2. All other uses: five thousand (5,000) square feet. B. Minimum Lot Width: 1. Detached single-family lot: thirty feet (30). 2. Single-family rowhouse lot: twenty feet (20). 3. All other uses: fifty feet (50). C. Minimum Lot Depth: sixty feet (60). D. Minimum Yard Setbacks: 1. Front: ten feet (10). 2. Side: three feet (3); no setback for attached side of single-family rowhouse. 3. Rear: a. Main building: thirty feet (30). b. Accessory building: one foot (1), except three feet (3) where accessory building rears on side yard of adjacent corner lot. E. Building Height: 1. Minimum: one (1) story. 2. Maximum: two and one-half (2-1/2) stories or thirty-five feet (35). F. Lot Coverage: No accessory building or group of accessory buildings shall cover more than twenty-five percent (25%) of the rear yard area. G. Landscaping: For single-family dwellings, all yard areas except those areas where accessory buildings, permitted parking and accessways are specifically allowed are required to be landscaped and maintained. For new single-family construction, the landscaping shall be installed within eighteen (18) months of the time of the first occupancy of the dwelling. (Ord. 2023-41, 7-11-2023)
Let me assist you on purchasing a house and get a FREE home Inspection!
General Information
-
Price
$899,900
-
Days on Market
65
-
Area
Ogdn; FarrW; Hrsvl; Pln Cty.
-
Total Bedrooms
2
-
Total Bathrooms
1
-
House Size
1768 Sq Ft
-
Address
399 W HARRISVILLE RD Ogden, UT 84404
-
HOA
NO
-
Lot Size
1.89
-
Price/sqft
508.99
-
Year Built
1948
-
MLS
2009206
-
Status
Under Contract
-
City
-
Term Of Sale
See Remarks,Cash,Conventional,FHA,VA Loan
Exterior Features
- Porch: Open
Building and Construction
- Roof:
- Exterior: Porch: Open
- Construction: Brick
- Foundation Basement: d d
Garage and Parking
- Garage Type: No
- Garage Spaces: 0

LOVE THIS HOME?

Schedule a showing or ask a question.

Dao
Ly
801-410-7917


Dao
Ly
801-410-7917

Other Property Info
- Area: Ogdn; FarrW; Hrsvl; Pln Cty.
- Zoning: Multi-Family
- State: UT
- County: Weber
- This listing is courtesy of: Yvonne TamsRockwell Real Estate LLC. 801-458-8168.
Utilities
Natural Gas Connected
Electricity Connected
Sewer Connected
Water Connected
Schools
- Highschool: Ben Lomond
- Jr High: Highland
- Intermediate: Highland
- Elementary: Heritage

This area is Car-Dependent - very few (if any) errands can be accomplished on foot. Minimal public transit is available in the area. This area is Somewhat Bikeable - it's convenient to use a bike for a few trips.
This data is updated on an hourly basis. Some properties which appear for sale on
this
website
may subsequently have sold and may no longer be available. If you need more information on this property
please email kris@bestutahrealestate.com with the MLS number 2009206.
PUBLISHER'S NOTICE: All real estate advertised herein is subject to the Federal Fair
Housing Act
and Utah Fair Housing Act,
which Acts make it illegal to make or publish any advertisement that indicates any
preference,
limitation, or discrimination based on race,
color, religion, sex, handicap, family status, or national origin.
























