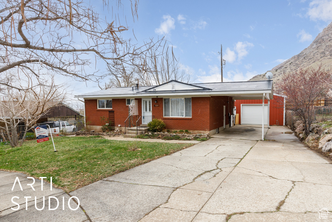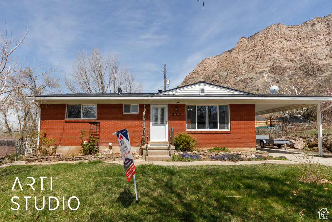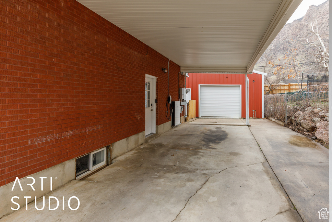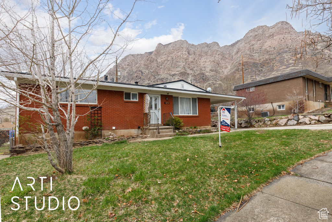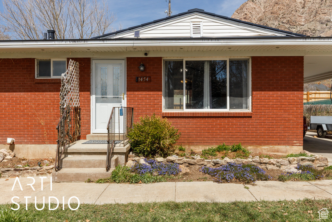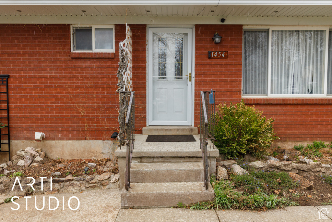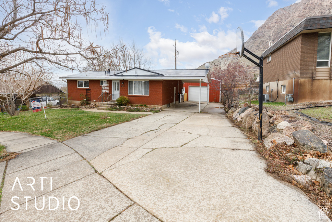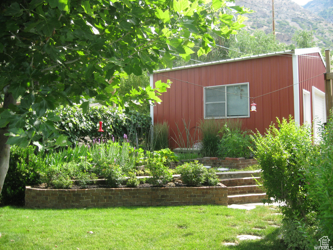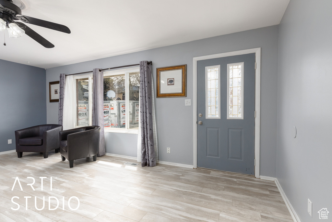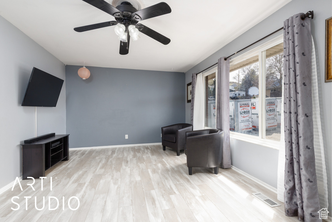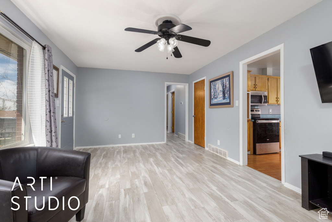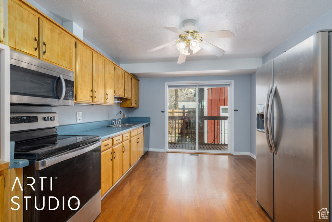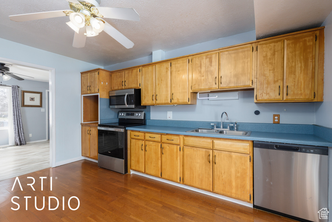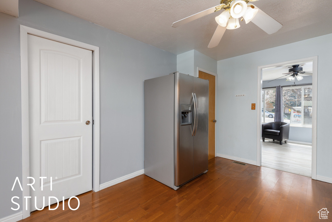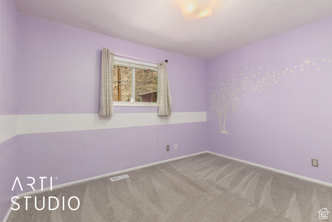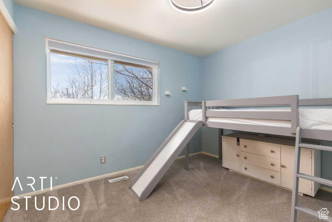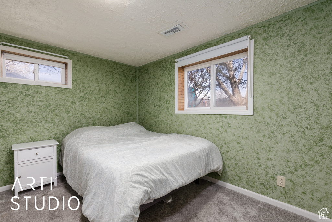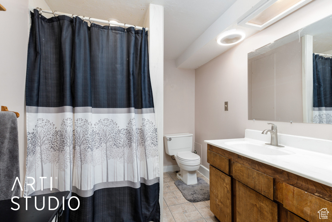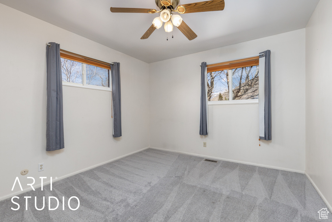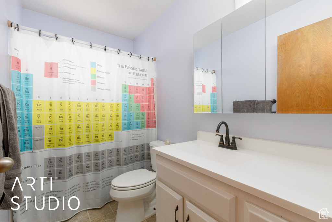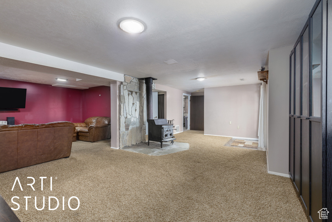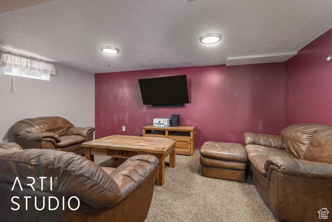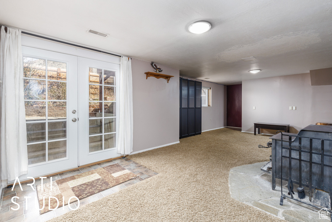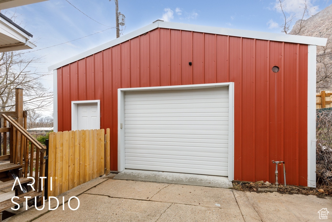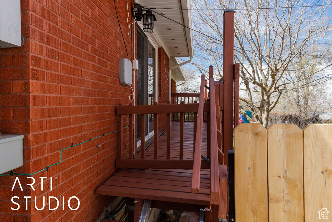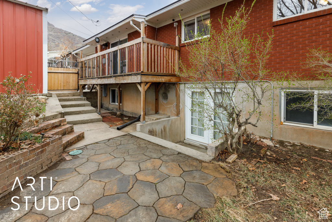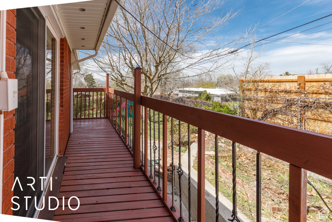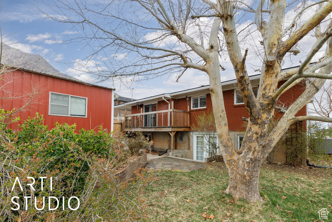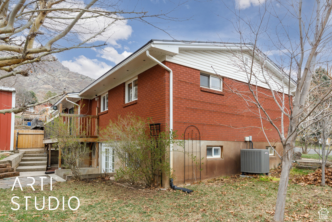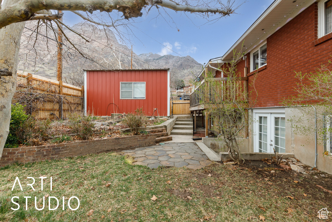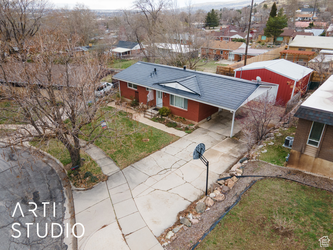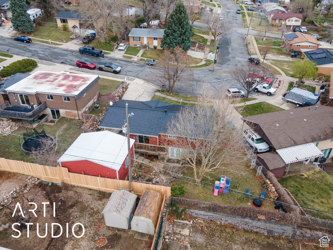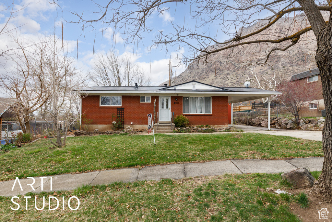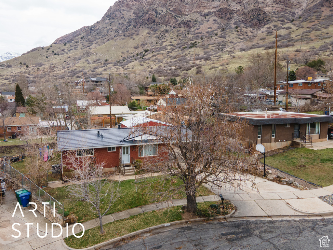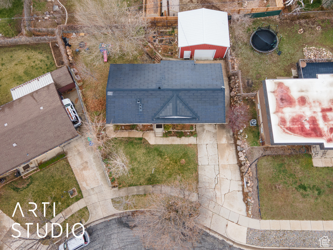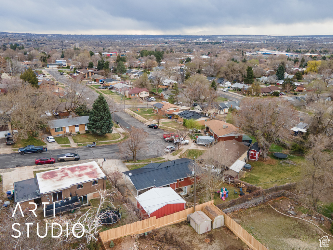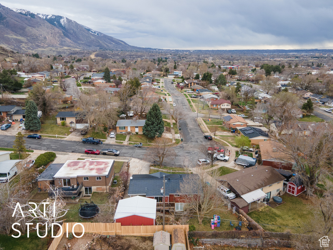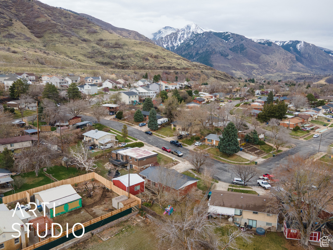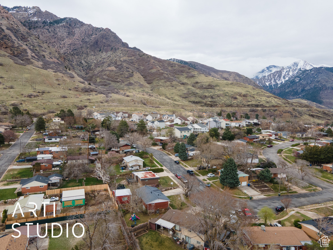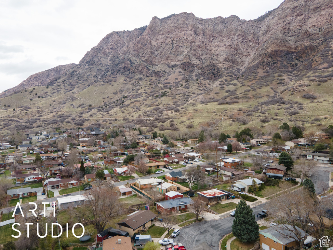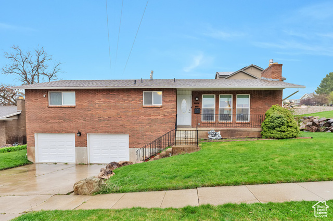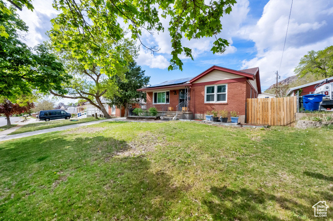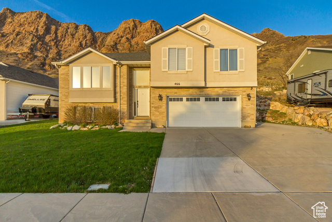
PROPERTY DETAILS
View Virtual Tour
About This Property
This home for sale at 1454 E HARROP ST Ogden, UT 84404 has been listed at $440,500 and has been on the market for 66 days.
Full Description
Property Highlights
- Imagine spending your spring and summer days in your beautifully shaded yard, all while soaking in breathtaking mountain views that change with the seasons!
- The spacious, south-facing design allows for natural light to flood the home, creating a warm and inviting atmosphere.
- The expansive garage isnt just a place to park; it offers endless possibilities as a workshop or additional storage space.
- Plus, the generous living area in the basement features a walkout that opens up to your backyard, making it an ideal spot for entertaining friends and family.
- Dont miss this incredible opportunity to own a home that combines stunning scenery, modern amenities, and ample space for all your lifestyle needs.
Let me assist you on purchasing a house and get a FREE home Inspection!
General Information
-
Price
$440,500 1.0k
-
Days on Market
66
-
Area
Ogdn; FarrW; Hrsvl; Pln Cty.
-
Total Bedrooms
4
-
Total Bathrooms
2
-
House Size
2144 Sq Ft
-
Address
1454 E HARROP ST Ogden, UT 84404
-
Listed By
ERA Brokers Consolidated (Ogden)
-
HOA
NO
-
Lot Size
0.15
-
Price/sqft
205.46
-
Year Built
1960
-
MLS
2072893
-
Garage
2 car garage
-
Status
Active
-
City
-
Term Of Sale
Cash,Conventional,FHA,VA Loan
Inclusions
- Range
- Refrigerator
- Window Coverings
- Smart Thermostat(s)
Interior Features
- Den/Office
- Smart Thermostat(s)
Exterior Features
- Attic Fan
- Deck; Covered
- Double Pane Windows
- Out Buildings
- Lighting
- Porch: Open
- Sliding Glass Doors
- Walkout
Building and Construction
- Roof: Asphalt
- Exterior: Attic Fan,Deck; Covered,Double Pane Windows,Out Buildings,Lighting,Porch: Open,Sliding Glass Doors,Walkout
- Construction: Brick
- Foundation Basement: d d
Garage and Parking
- Garage Type: No
- Garage Spaces: 2
- Carport: 1
Heating and Cooling
- Air Condition: Central Air
- Heating: Forced Air,Gas: Central,Wood
Land Description
- Fenced: Full
- Road: Paved
- Sprinkler: Auto-Part
- Terrain
- Flat
- View: Mountain
Price History
Apr 21, 2025
$440,500
Price decreased:
-$1,000
$205.46/sqft
Apr 10, 2025
$441,500
Price decreased:
-$500
$205.92/sqft
Mar 26, 2025
$442,000
Just Listed
$206.16/sqft

LOVE THIS HOME?

Schedule a showing with a buyers agent

Kristopher
Larson
801-410-7917

Other Property Info
- Area: Ogdn; FarrW; Hrsvl; Pln Cty.
- Zoning: Single-Family
- State: UT
- County: Weber
- This listing is courtesy of:: E. Michelle Rettenberger ERA Brokers Consolidated (Ogden).
Utilities
Natural Gas Connected
Electricity Connected
Sewer Connected
Water Connected
This data is updated on an hourly basis. Some properties which appear for sale on
this
website
may subsequently have sold and may no longer be available. If you need more information on this property
please email kris@bestutahrealestate.com with the MLS number 2072893.
PUBLISHER'S NOTICE: All real estate advertised herein is subject to the Federal Fair
Housing Act
and Utah Fair Housing Act,
which Acts make it illegal to make or publish any advertisement that indicates any
preference,
limitation, or discrimination based on race,
color, religion, sex, handicap, family status, or national origin.

