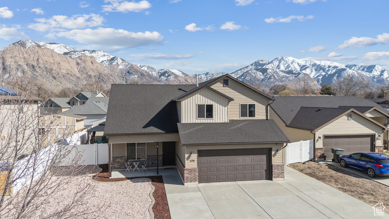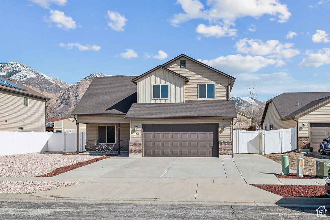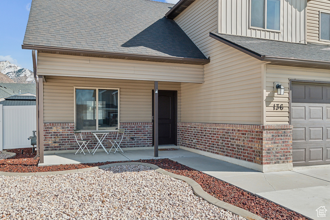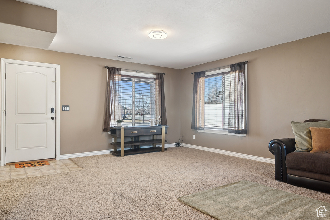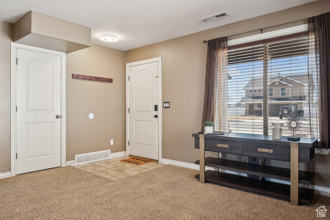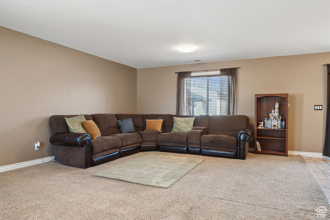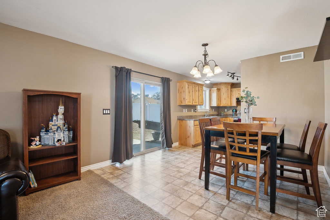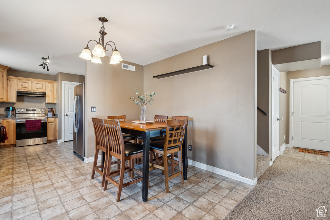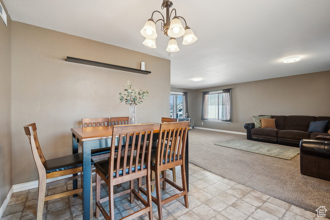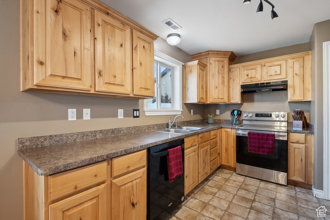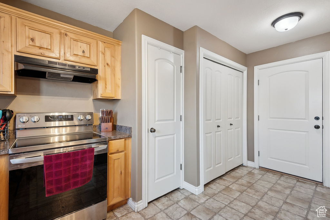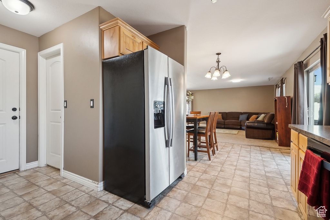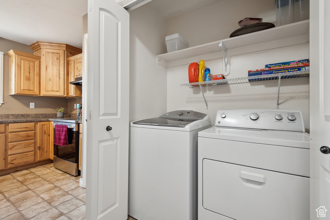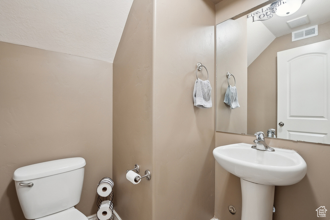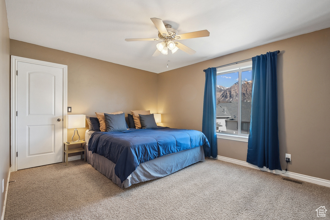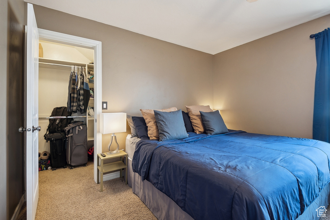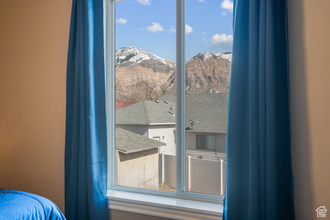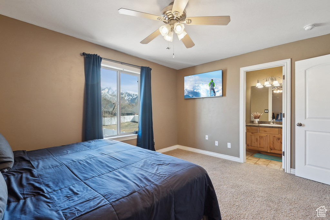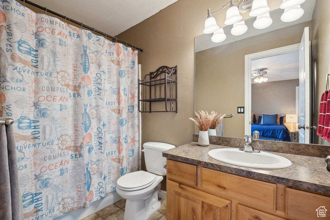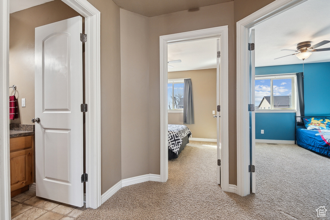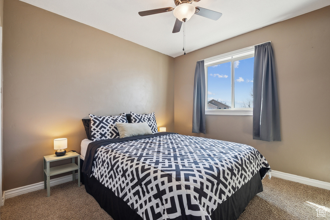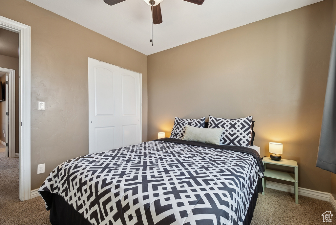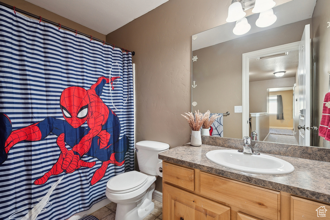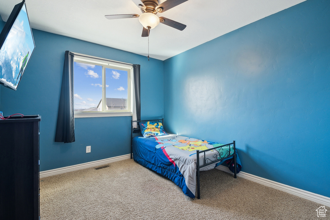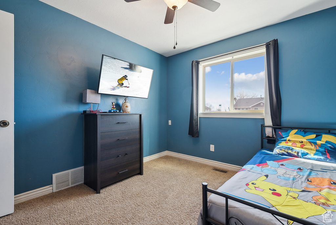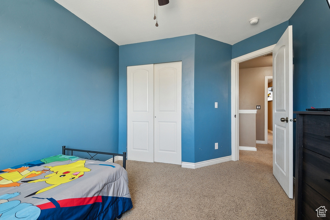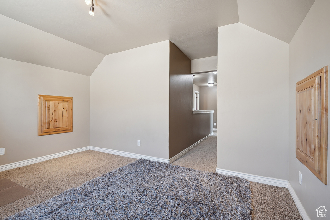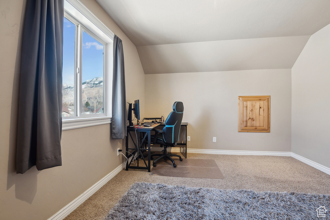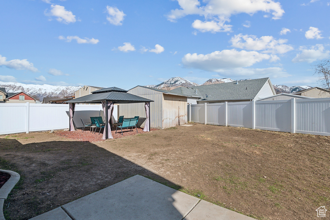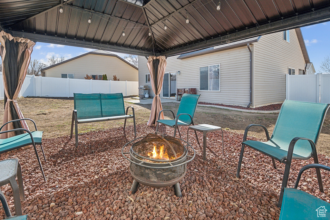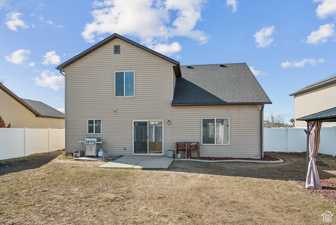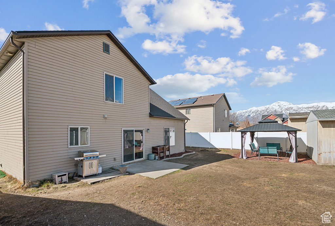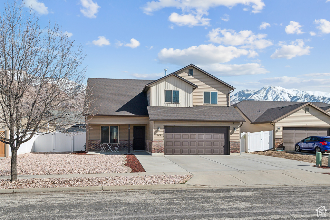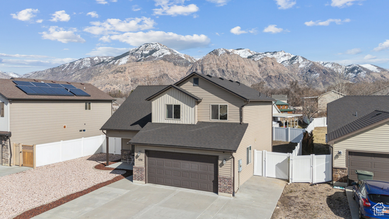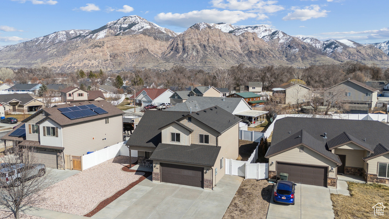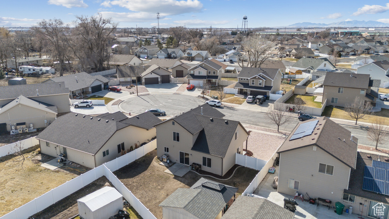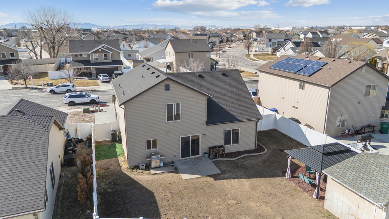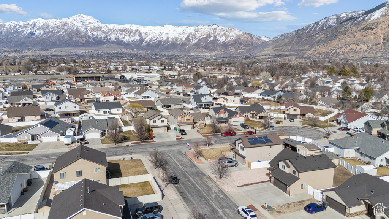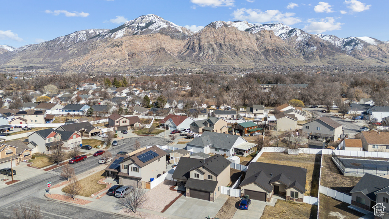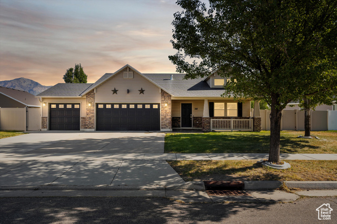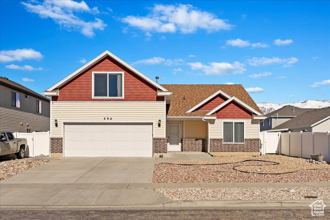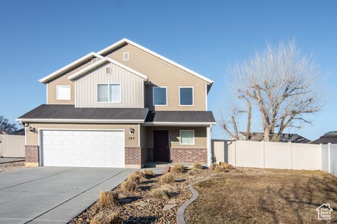
PROPERTY DETAILS
The home for sale at 136 S ISSAC NEWTON CT Ogden, UT 84404 has been listed at $472,500 and has been on the market for 33 days.
They say location is everything and youre in luck, this house is ideal! Tucked away in a private cul-de-sac within a walkable neighborhood, welcome to Issac Newton Court, not too far from the Ogden Nature Center and Romrell Park. Tired of paying an exhaustive water bill? The refreshed front landscaping with lava rock has you covered. Passing by an adorable front porch, step inside to find an open living area highlighted by new lighting and custom blinds. Looking for a dining space and kitchen flushed with natural light and mountain views? Check! Also, dont miss the newer appliances and easy access to the blank slate backyard, begging for your spring garden projects or entertaining under the pergola. Speaking of newer, that includes the roof replaced in 2021, new A/C in 2024, and new furnace in 2021. Upstairs youll find an east-facing primary suite (hello again, mountain views), two guest bedrooms with dedicated full bathroom, and a bonus room that could easily be finished into a fourth bedroom complete with closet. All you need is the U-Haul to make this house a home!
Let me assist you on purchasing a house and get a FREE home Inspection!
General Information
-
Price
$472,500 2.5k
-
Days on Market
33
-
Area
Ogdn; FarrW; Hrsvl; Pln Cty.
-
Total Bedrooms
3
-
Total Bathrooms
3
-
House Size
1718 Sq Ft
-
Neighborhood
-
Address
136 S ISSAC NEWTON CT Ogden, UT 84404
-
HOA
NO
-
Lot Size
0.15
-
Price/sqft
275.03
-
Year Built
2012
-
MLS
2069944
-
Garage
2 car garage
-
Status
Active
-
City
-
Term Of Sale
Cash,Conventional,FHA,VA Loan
Inclusions
- Ceiling Fan
- Gas Grill/BBQ
- Gazebo
- Microwave
- Range
- Range Hood
- Refrigerator
- Storage Shed(s)
- Window Coverings
- Smart Thermostat(s)
Interior Features
- Bath: Primary
- Closet: Walk-In
- Den/Office
- Disposal
- Range/Oven: Free Stdng.
- Smart Thermostat(s)
Exterior Features
- Double Pane Windows
- Porch: Open
- Sliding Glass Doors
- Patio: Open
Building and Construction
- Roof: Asphalt
- Exterior: Double Pane Windows,Porch: Open,Sliding Glass Doors,Patio: Open
- Construction: Brick
- Foundation Basement: d d
Garage and Parking
- Garage Type: No
- Garage Spaces: 2
Heating and Cooling
- Air Condition: Central Air
- Heating: Forced Air,Gas: Central
Land Description
- Cul-de-Sac
- Curb & Gutter
- Fenced: Full
- Road: Paved
- Sidewalks
- Sprinkler: Auto-Part
- Terrain
- Flat
- View: Mountain
Price History
Apr 04, 2025
$472,500
Price decreased:
-$2,500
$275.03/sqft
Mar 12, 2025
$475,000
Just Listed
$276.48/sqft

LOVE THIS HOME?

Schedule a showing or ask a question.

Kristopher
Larson
801-410-7917

Schools
- Highschool: Ben Lomond
- Jr High: Highland
- Intermediate: Highland
- Elementary: Heritage

This area is Car-Dependent - very few (if any) errands can be accomplished on foot. Some Transit available, with 5 nearby routes: 5 bus, 0 rail, 0 other. This area is Somewhat Bikeable - it's convenient to use a bike for a few trips.
Other Property Info
- Area: Ogdn; FarrW; Hrsvl; Pln Cty.
- Zoning: Single-Family
- State: UT
- County: Weber
- This listing is courtesy of: Blake BratcherBlakemore Real Estate LLC. 801-424-0900.
Utilities
Natural Gas Connected
Electricity Connected
Sewer Connected
Sewer: Public
Water Connected
This data is updated on an hourly basis. Some properties which appear for sale on
this
website
may subsequently have sold and may no longer be available. If you need more information on this property
please email kris@bestutahrealestate.com with the MLS number 2069944.
PUBLISHER'S NOTICE: All real estate advertised herein is subject to the Federal Fair
Housing Act
and Utah Fair Housing Act,
which Acts make it illegal to make or publish any advertisement that indicates any
preference,
limitation, or discrimination based on race,
color, religion, sex, handicap, family status, or national origin.

