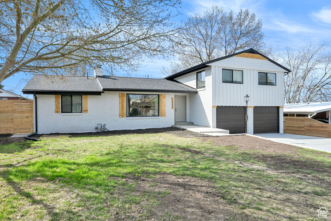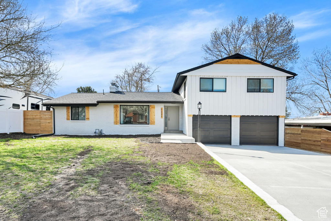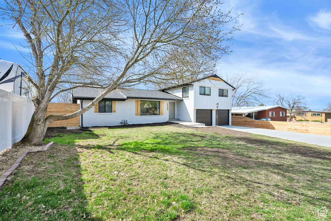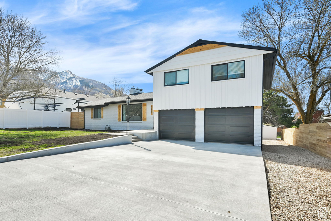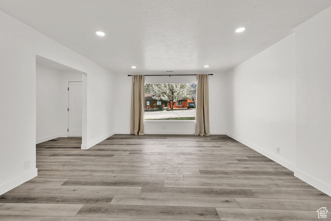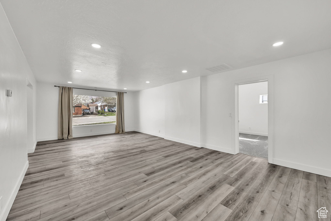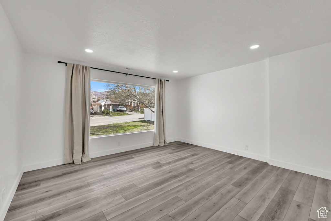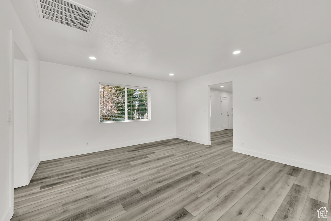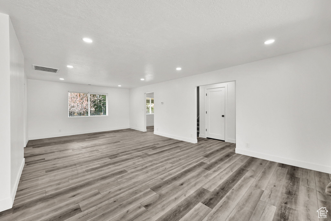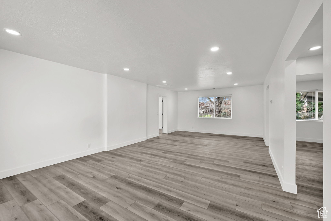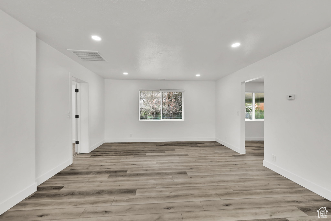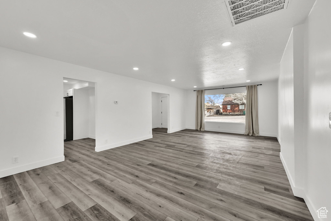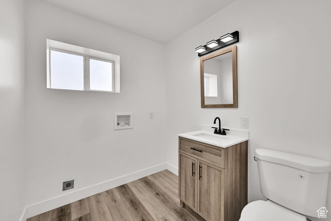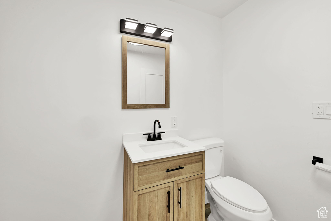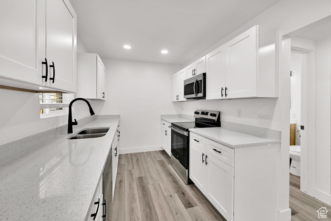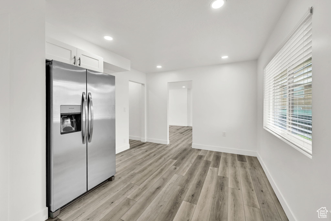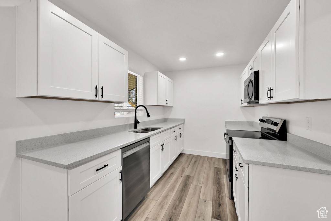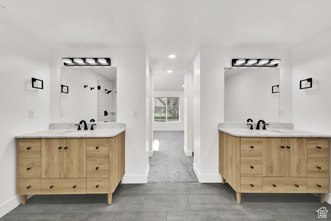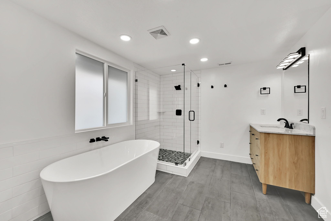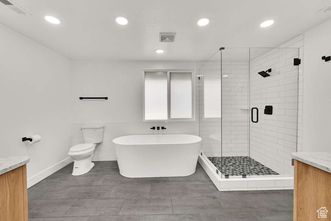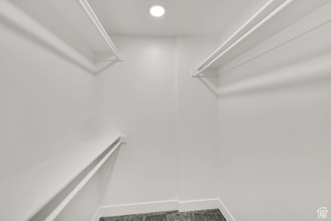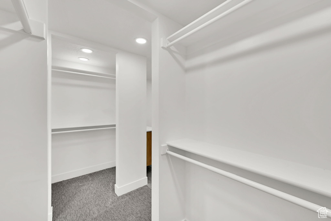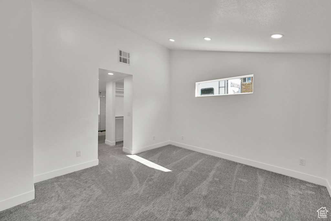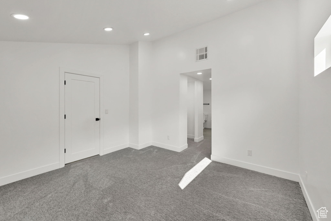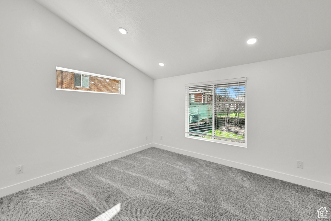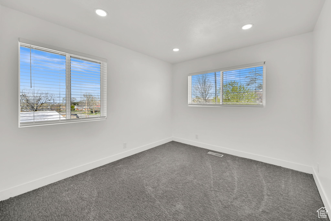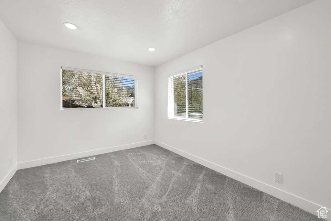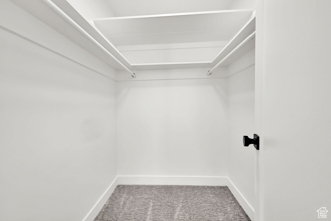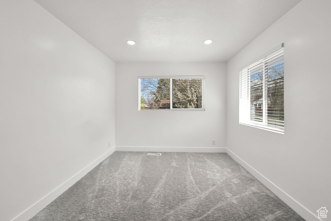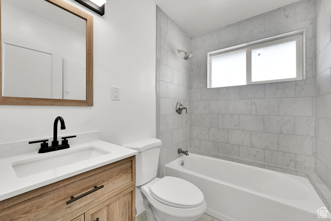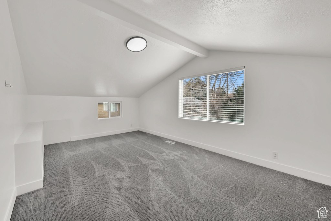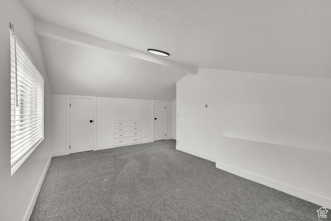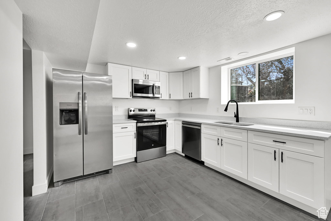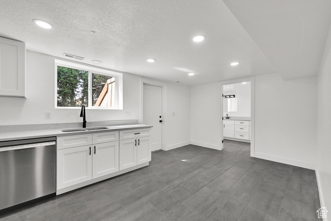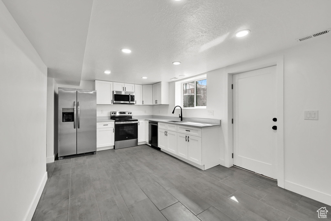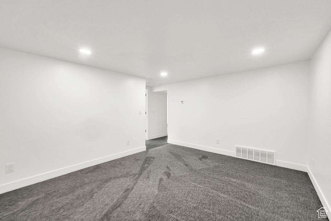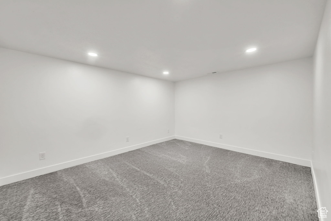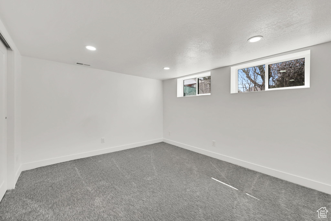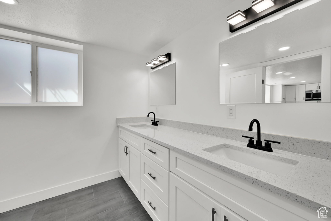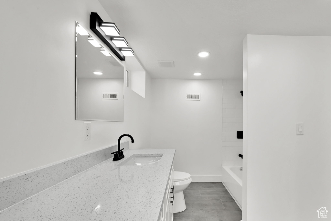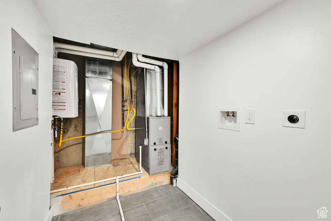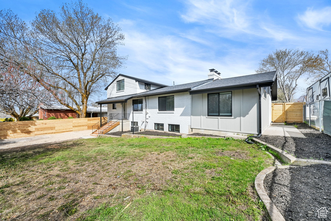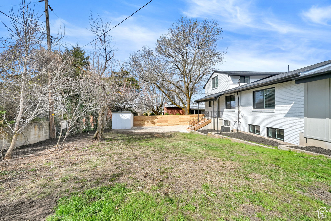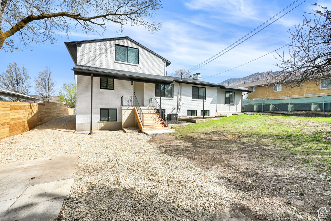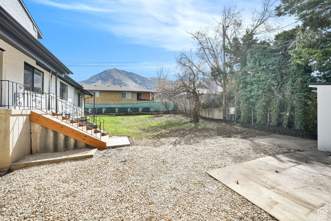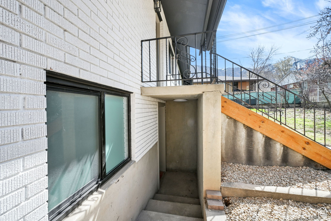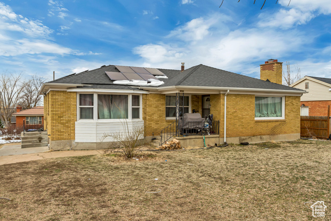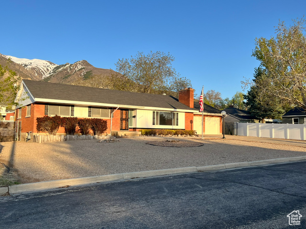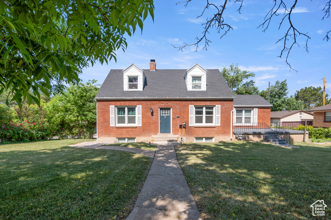
PROPERTY DETAILS
About This Property
This home for sale at 1289 E 31ST ST Ogden, UT 84403 has been listed at $670,000 and has been on the market for 114 days.
Full Description
Property Highlights
- This beautifully remodeled home on the East Bench is ready to impress!
- Featuring a fully separated ADU, a spacious primary suite, and an extensive list of upgrades, this home has been thoughtfully updated from top to bottom.
- Every major component has been addressed: brand-new roof, rain gutters, driveway, on-demand water heater, two new furnaces, all-new ductwork, a new A/C unit, new cedar fence and shutters, plus updated plumbing and interior sewer lines.
- Youll also find new electrical in most of the home.
- Inside, enjoy fresh LVP flooring, new carpet, paint (inside and out), new garage doors and openers, updated molding and doors, and two fully remodeled kitchens with new cabinets, quartz countertops, and stainless-steel appliances-including fridges on both levels.
- The main level offers a luxurious primary suite with vaulted ceilings, a standalone soaking tub, walk-in shower, and double walk-in closets-your own private retreat.
Let me assist you on purchasing a house and get a FREE home Inspection!
General Information
-
Price
$670,000 25.0k
-
Days on Market
114
-
Area
Ogdn; W Hvn; Ter; Rvrdl
-
Total Bedrooms
5
-
Total Bathrooms
4
-
House Size
3361 Sq Ft
-
Address
1289 E 31ST ST Ogden, UT 84403
-
Listed By
Real Broker, LLC
-
HOA
NO
-
Lot Size
0.18
-
Price/sqft
199.35
-
Year Built
1957
-
MLS
2076198
-
Garage
2 car garage
-
Status
Active
-
City
-
Term Of Sale
Cash,Conventional,FHA,Seller Finance,VA Loan
Inclusions
- Microwave
- Range
- Refrigerator
- Storage Shed(s)
- Window Coverings
Interior Features
- Basement Apartment
- Bath: Primary
- Bath: Sep. Tub/Shower
- Closet: Walk-In
- Disposal
- Kitchen: Updated
- Range/Oven: Free Stdng.
- Instantaneous Hot Water
Exterior Features
- Basement Entrance
- Deck; Covered
- Double Pane Windows
- Walkout
Building and Construction
- Roof: Asphalt
- Exterior: Basement Entrance,Deck; Covered,Double Pane Windows,Walkout
- Construction: Brick,Other
- Foundation Basement:
Garage and Parking
- Garage Type: Attached
- Garage Spaces: 2
Heating and Cooling
- Air Condition: Central Air
- Heating: Forced Air,Gas: Central
Land Description
- Fenced: Part
Price History
Jul 07, 2025
$670,000
Price decreased:
-$25,000
$199.35/sqft
Jun 12, 2025
$695,000
Price decreased:
-$5,000
$206.78/sqft
May 06, 2025
$700,000
Price decreased:
-$25,000
$208.27/sqft
Apr 15, 2025
$725,000
Price decreased:
-$20,000
$215.71/sqft
Apr 09, 2025
$745,000
Just Listed
$221.66/sqft
Mortgage Calculator
Estimated Monthly Payment
Other Property Info
- Area: Ogdn; W Hvn; Ter; Rvrdl
- Zoning: Single-Family
- State: UT
- County: Weber
- This listing is courtesy of:: Bryson Leff Real Broker, LLC.
Utilities
Natural Gas Connected
Electricity Connected
Sewer Connected
Sewer: Public
Water Connected
Based on information from UtahRealEstate.com as of 2025-04-09 14:04:30. All data, including all measurements and calculations of area, is obtained from various sources and has not been, and will not be, verified by broker or the MLS. All information should be independently reviewed and verified for accuracy. Properties may or may not be listed by the office/agent presenting the information. IDX information is provided exclusively for consumers’ personal, non-commercial use, and may not be used for any purpose other than to identify prospective properties consumers may be interested in purchasing.
Housing Act and Utah Fair Housing Act, which Acts make it illegal to make or publish any advertisement that indicates any preference, limitation, or discrimination based on race, color, religion, sex, handicap, family status, or national origin.

