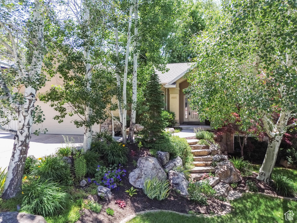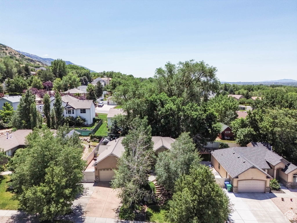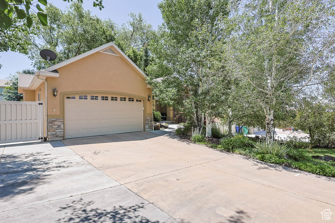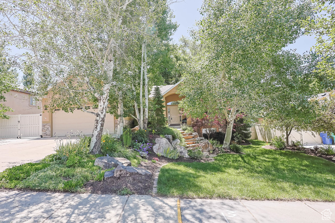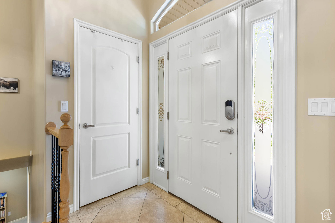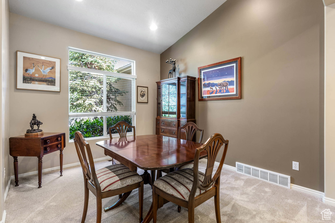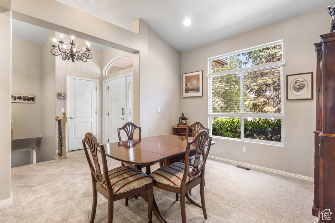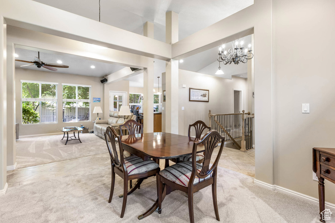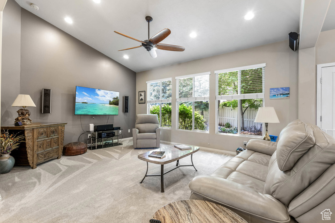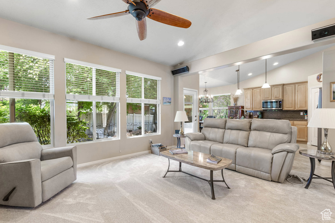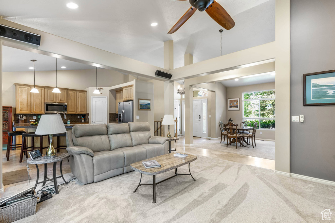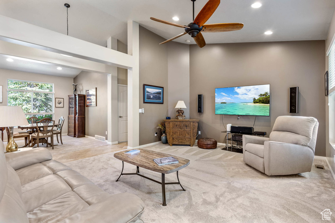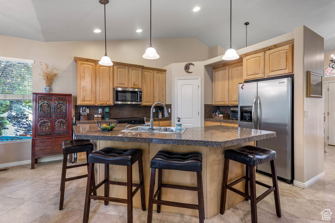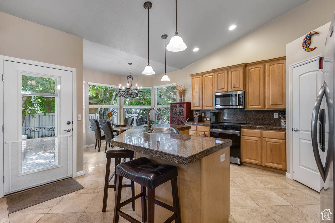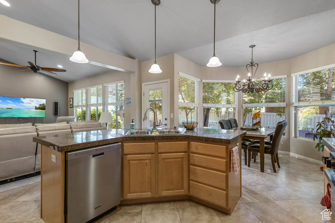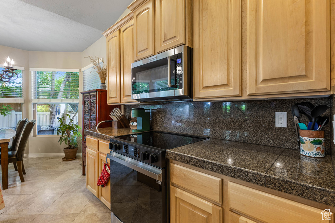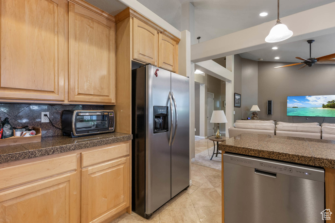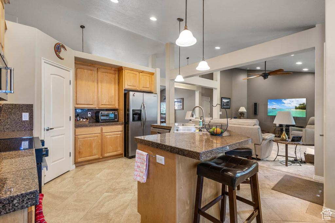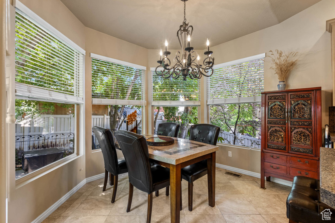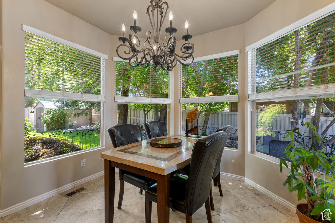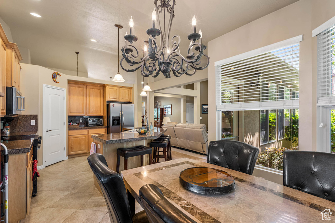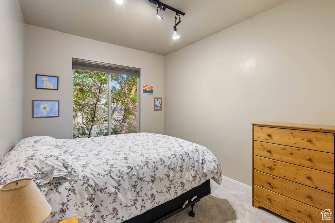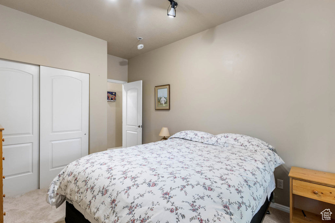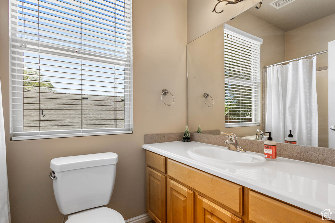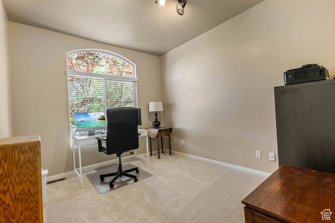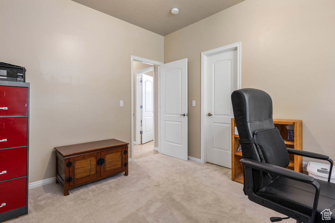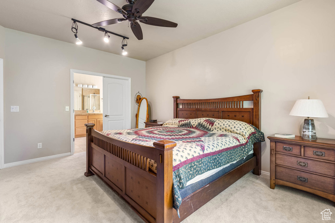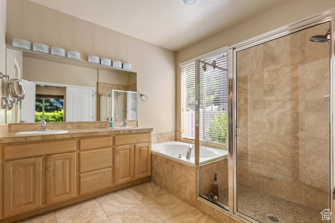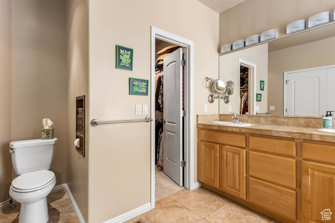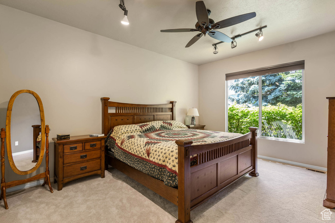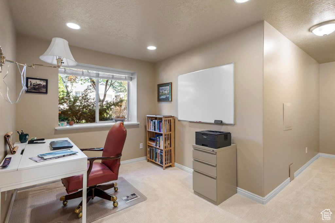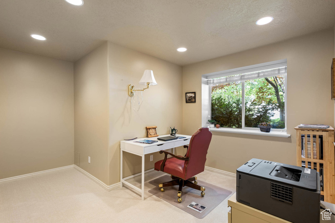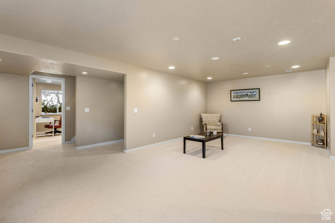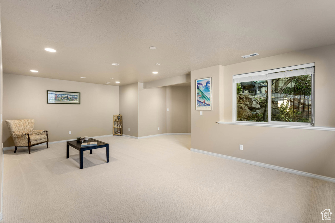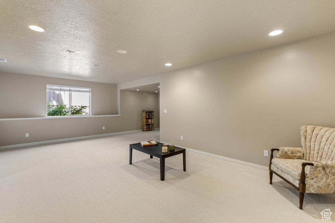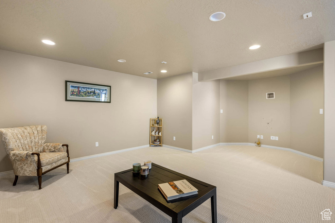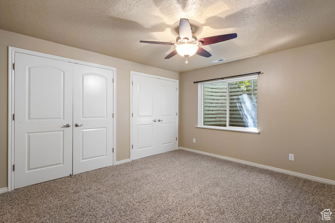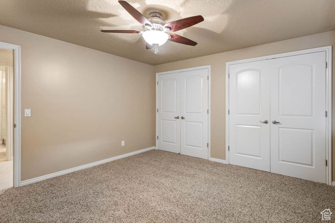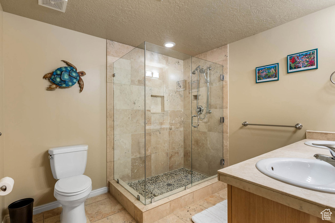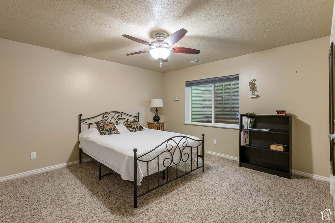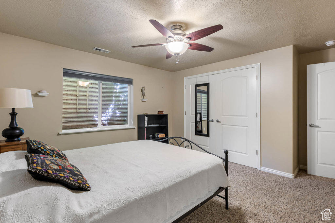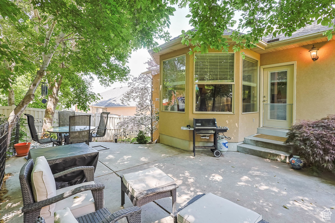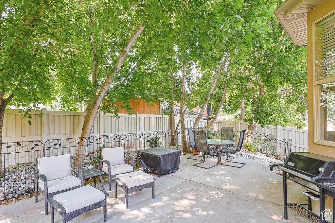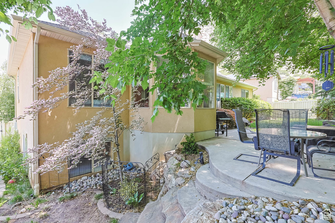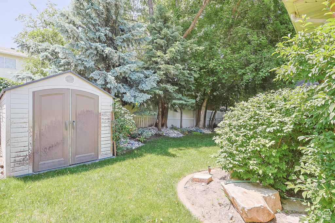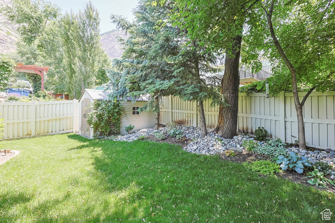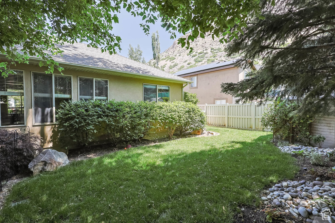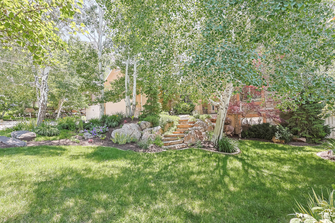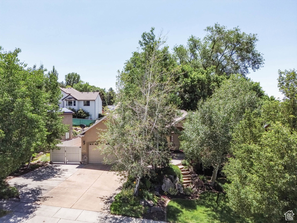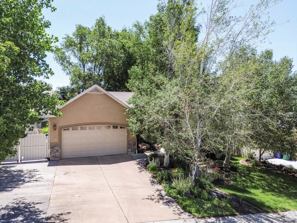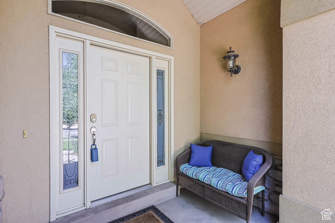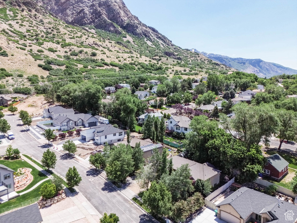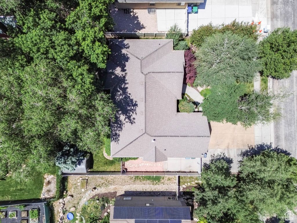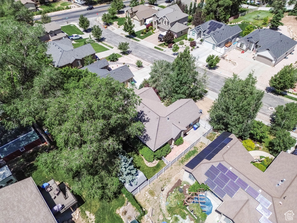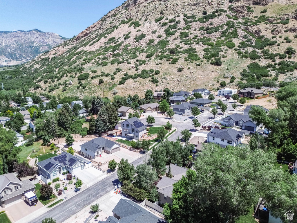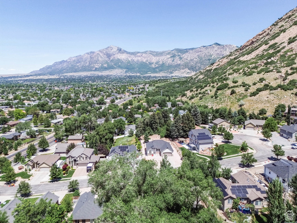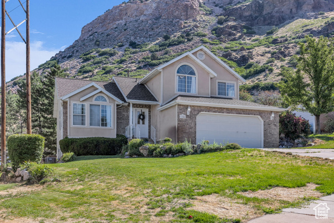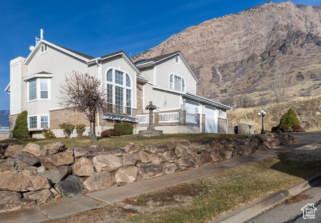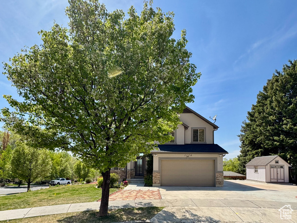
PROPERTY DETAILS
About This Property
This home for sale at 1111 E BENCH VIEW DR Ogden, UT 84404 has been listed at $649,000 and has been on the market for 56 days.
Full Description
Property Highlights
- Its in a secluded neighborhood on a dead-end road at the base of Mount Lewis with fabulous views of the mountains and easy access to mountain trails.
- The spacious kitchen features abundant cabinetry and granite countertops, alongside a charming dining nook that captures those incredible views.
- This home offers six bedrooms and three bathrooms, including a generous master suite with a beautiful private bath and large walk in closet.
- Outside, discover your fully fenced private yard with mature trees -a true oasis for relaxation or entertaining.
Let me assist you on purchasing a house and get a FREE home Inspection!
General Information
-
Price
$649,000 20.0k
-
Days on Market
56
-
Area
Ogdn; FarrW; Hrsvl; Pln Cty.
-
Total Bedrooms
6
-
Total Bathrooms
3
-
House Size
3362 Sq Ft
-
Neighborhood
-
Address
1111 E BENCH VIEW DR Ogden, UT 84404
-
Listed By
EXIT Realty Advantage
-
HOA
NO
-
Lot Size
0.18
-
Price/sqft
193.04
-
Year Built
2004
-
MLS
2090473
-
Garage
2 car garage
-
Status
Active
-
City
-
Term Of Sale
Cash,Conventional,FHA,VA Loan
Inclusions
- Ceiling Fan
- Dryer
- Microwave
- Range
- Refrigerator
- Storage Shed(s)
- Washer
- Window Coverings
Interior Features
- Bath: Primary
- Bath: Sep. Tub/Shower
- Central Vacuum
- Closet: Walk-In
- Disposal
- Great Room
- Jetted Tub
- Range/Oven: Free Stdng.
- Vaulted Ceilings
- Granite Countertops
Exterior Features
- Double Pane Windows
- Out Buildings
- Lighting
Building and Construction
- Roof: Asphalt
- Exterior: Double Pane Windows,Out Buildings,Lighting
- Construction: Stone,Stucco
- Foundation Basement:
Garage and Parking
- Garage Type: Attached
- Garage Spaces: 2
Heating and Cooling
- Air Condition: Central Air
- Heating: Forced Air,Gas: Central,>= 95% efficiency
Land Description
- Cul-de-Sac
- Curb & Gutter
- Fenced: Part
- Road: Paved
- Secluded Yard
- Sidewalks
- Sprinkler: Auto-Full
- View: Mountain
- Drip Irrigation: Auto-Full
- Private
Price History
Jul 22, 2025
$649,000
Price decreased:
-$20,000
$193.04/sqft
Jul 07, 2025
$669,000
Price decreased:
-$20,000
$198.99/sqft
Jun 06, 2025
$689,000
Just Listed
$204.94/sqft
Mortgage Calculator
Estimated Monthly Payment
Neighborhood Information
THE BENCH
Ogden, UT
Located in the THE BENCH neighborhood of Ogden
Nearby Schools
- Elementary: Hillcrest
- High School: Highland
- Jr High: Highland
- High School: Ben Lomond

This area is Car-Dependent - very few (if any) errands can be accomplished on foot. Minimal public transit is available in the area. This area is Somewhat Bikeable - it's convenient to use a bike for a few trips.
Other Property Info
- Area: Ogdn; FarrW; Hrsvl; Pln Cty.
- Zoning: Single-Family
- State: UT
- County: Weber
- This listing is courtesy of:: Jennifer Hortin EXIT Realty Advantage.
801-298-2865.
Utilities
Natural Gas Connected
Electricity Connected
Sewer Connected
Water Connected
Based on information from UtahRealEstate.com as of 2025-06-06 22:12:47. All data, including all measurements and calculations of area, is obtained from various sources and has not been, and will not be, verified by broker or the MLS. All information should be independently reviewed and verified for accuracy. Properties may or may not be listed by the office/agent presenting the information. IDX information is provided exclusively for consumers’ personal, non-commercial use, and may not be used for any purpose other than to identify prospective properties consumers may be interested in purchasing.
Housing Act and Utah Fair Housing Act, which Acts make it illegal to make or publish any advertisement that indicates any preference, limitation, or discrimination based on race, color, religion, sex, handicap, family status, or national origin.

