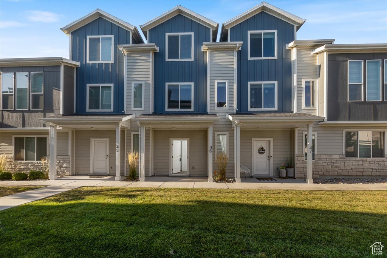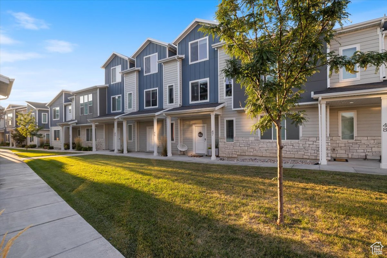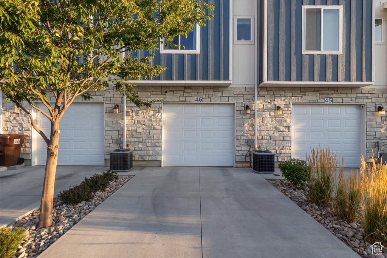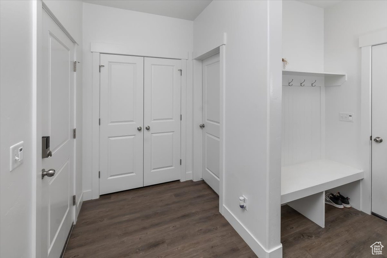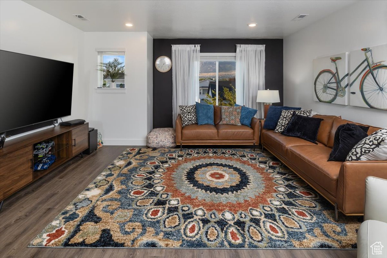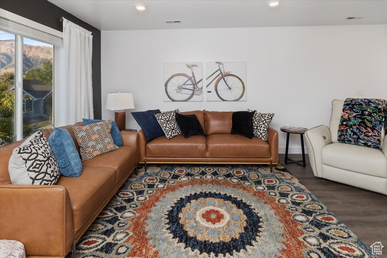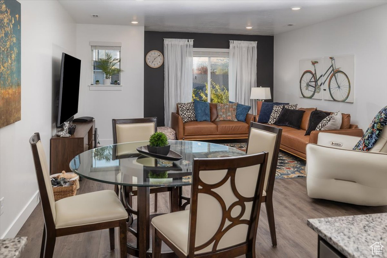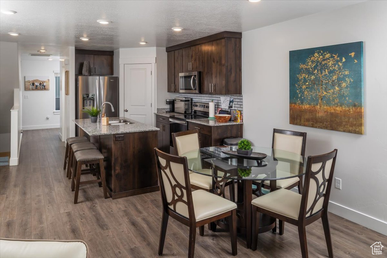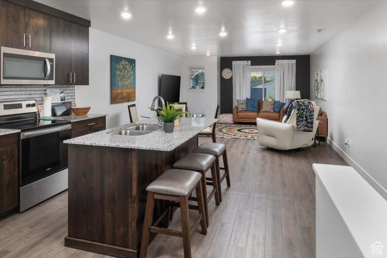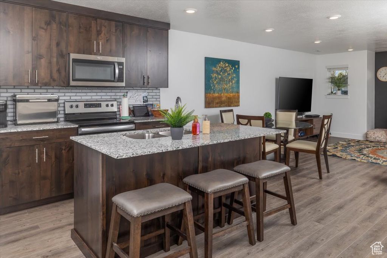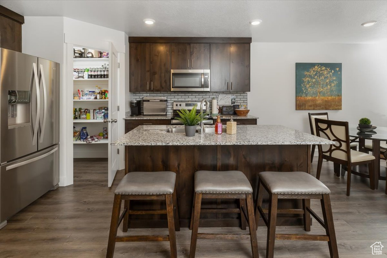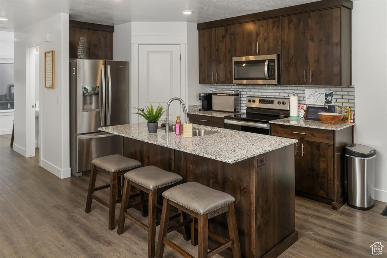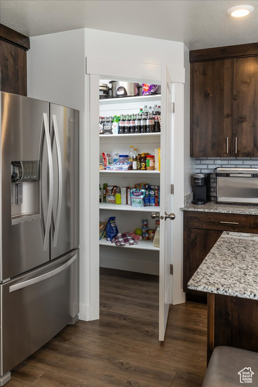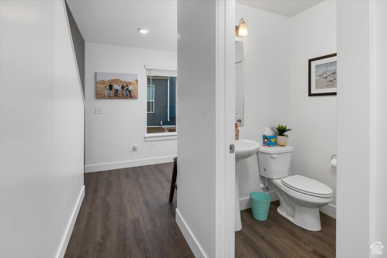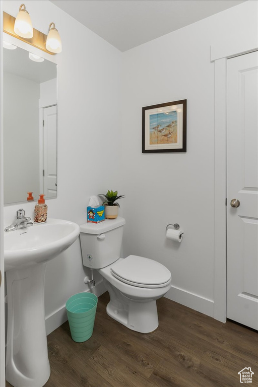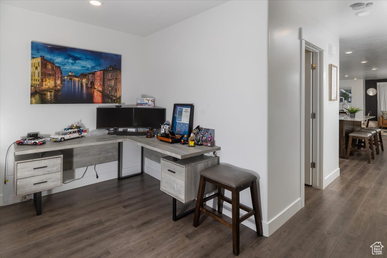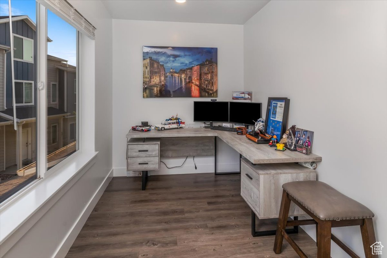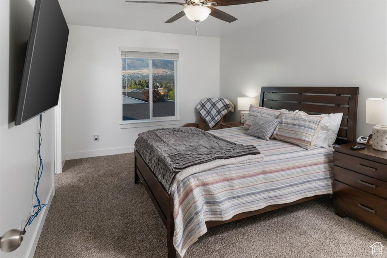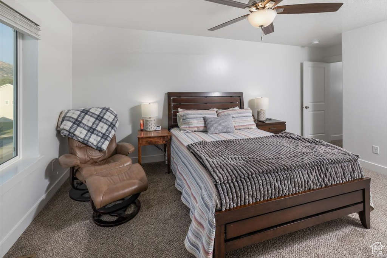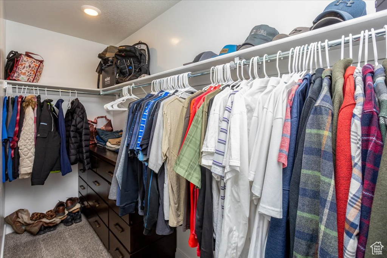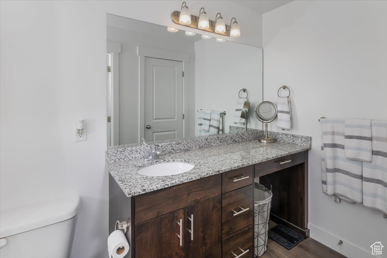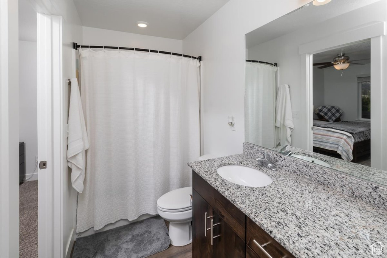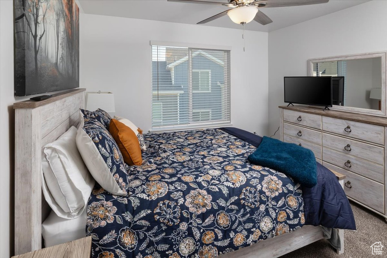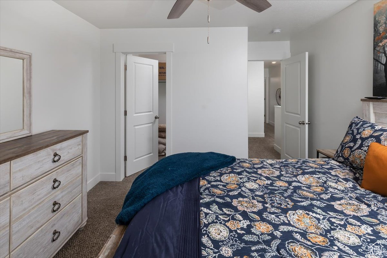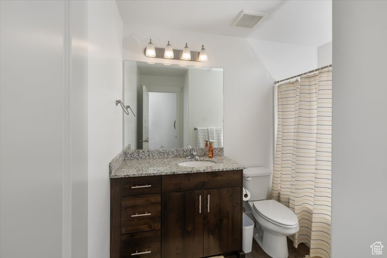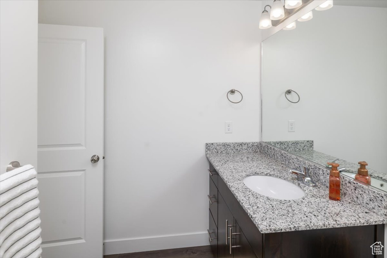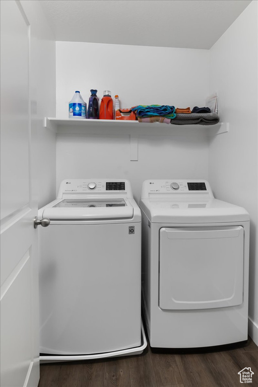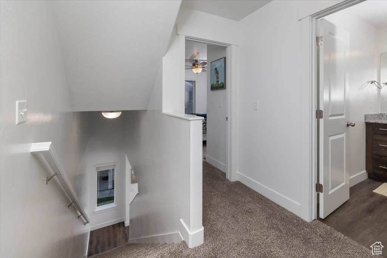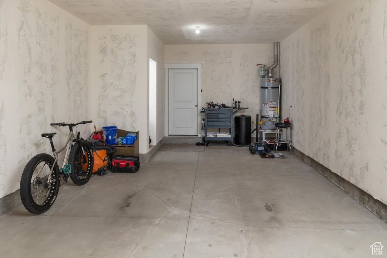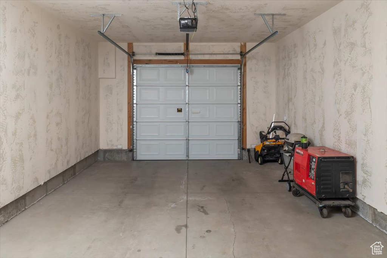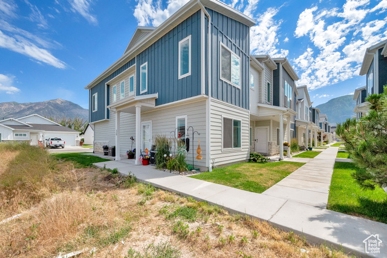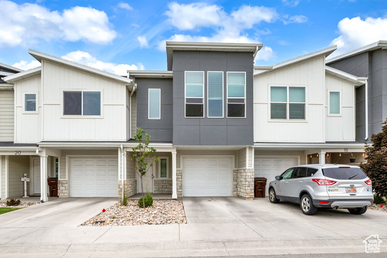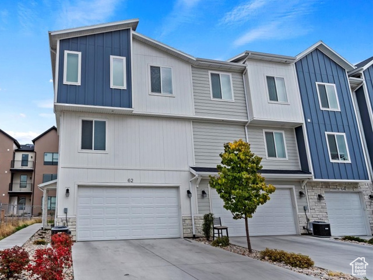
PROPERTY DETAILS
The home for sale at 285 E 1850 N #46 North Ogden, UT 84414 has been listed at $354,000 and has been on the market for 84 days.
Discover your new home in this beautifully designed townhome located in desirable North Ogden. This residence offers easy access to shopping, schools, and all essential amenities, making it the perfect blend of convenience and comfort. Enjoy a modern, open-concept layout ideal for both daily living and entertaining. First Floor: Features an extra deep/wide one car garage with utility access and a large mudroom. Middle Floor: Showcases a large kitchen with granite countertops and an island, perfect for cooking and casual dining. The adjacent great room and dining area offer a seamless flow for entertaining. A bright nook with abundant natural light provides an ideal space for an office or cozy sitting area. Third Floor: The spacious master suite includes a private master bathroom and a generous walk-in closet. The second bedroom also features a walk-in closet, with an additional bathroom conveniently located in the hallway. Laundry facilities conveniently located next to bedrooms. This townhome is a perfect choice for those seeking a well-appointed home in a prime location. Experience the ease of modern living with all the features you desire.
Let me assist you on purchasing a house and get a FREE home Inspection!
General Information
-
Price
$354,000 8.5k
-
Days on Market
84
-
Area
Ogdn; FarrW; Hrsvl; Pln Cty.
-
Total Bedrooms
2
-
Total Bathrooms
3
-
House Size
1726 Sq Ft
-
Neighborhood
-
Address
285 E 1850 N #46 North Ogden, UT 84414
-
HOA
YES
-
Lot Size
0.02
-
Price/sqft
205.10
-
Year Built
2020
-
MLS
2020087
-
Garage
1 car garage
-
Status
Under Contract
-
City
-
Term Of Sale
Cash,Conventional,FHA,VA Loan
Inclusions
- Alarm System
- Ceiling Fan
- Microwave
- Range
- Range Hood
- Refrigerator
- Water Softener: Own
- Window Coverings
Interior Features
- Bath: Master
- Closet: Walk-In
- Den/Office
- Disposal
- Great Room
- Range/Oven: Free Stdng.
- Vaulted Ceilings
- Granite Countertops
Exterior Features
- Double Pane Windows
- Entry (Foyer)
- Porch: Open
Building and Construction
- Roof: Asphalt
- Exterior: Double Pane Windows,Entry (Foyer),Porch: Open
- Construction: Stone,Cement Siding
- Foundation Basement: d d
Garage and Parking
- Garage Type: Attached
- Garage Spaces: 1
Heating and Cooling
- Air Condition: Central Air
- Heating: Forced Air,Gas: Central
HOA Dues Include
- Other
- Clubhouse
- Insurance
- Pets Permitted
- Snow Removal
Land Description
- Cul-de-Sac
- Curb & Gutter
- Road: Paved
- Sidewalks
- Sprinkler: Auto-Full
- Terrain
- Flat
- View: Mountain
- Drip Irrigation: Auto-Full
Price History
Sep 19, 2024
$354,000
Price decreased:
-$8,500
$205.10/sqft
Sep 10, 2024
$362,500
Price decreased:
-$2,500
$210.02/sqft
Aug 28, 2024
$365,000
Just Listed
$211.47/sqft

LOVE THIS HOME?

Schedule a showing or ask a question.

Kristopher
Larson
801-410-7917

Schools
- Highschool: Weber
- Jr High: Orion
- Intermediate: Orion
- Elementary: Majestic

This area is Car-Dependent - very few (if any) errands can be accomplished on foot. Some Transit available, with 2 nearby routes: 2 bus, 0 rail, 0 other. This area is Somewhat Bikeable - it's convenient to use a bike for a few trips.
Other Property Info
- Area: Ogdn; FarrW; Hrsvl; Pln Cty.
- Zoning: Multi-Family
- State: UT
- County: Weber
- This listing is courtesy of: Camille R SpendloveRodeo Realty. 435-230-8268.
Utilities
Natural Gas Connected
Electricity Connected
Sewer Connected
Water Connected
This data is updated on an hourly basis. Some properties which appear for sale on
this
website
may subsequently have sold and may no longer be available. If you need more information on this property
please email kris@bestutahrealestate.com with the MLS number 2020087.
PUBLISHER'S NOTICE: All real estate advertised herein is subject to the Federal Fair
Housing Act
and Utah Fair Housing Act,
which Acts make it illegal to make or publish any advertisement that indicates any
preference,
limitation, or discrimination based on race,
color, religion, sex, handicap, family status, or national origin.

